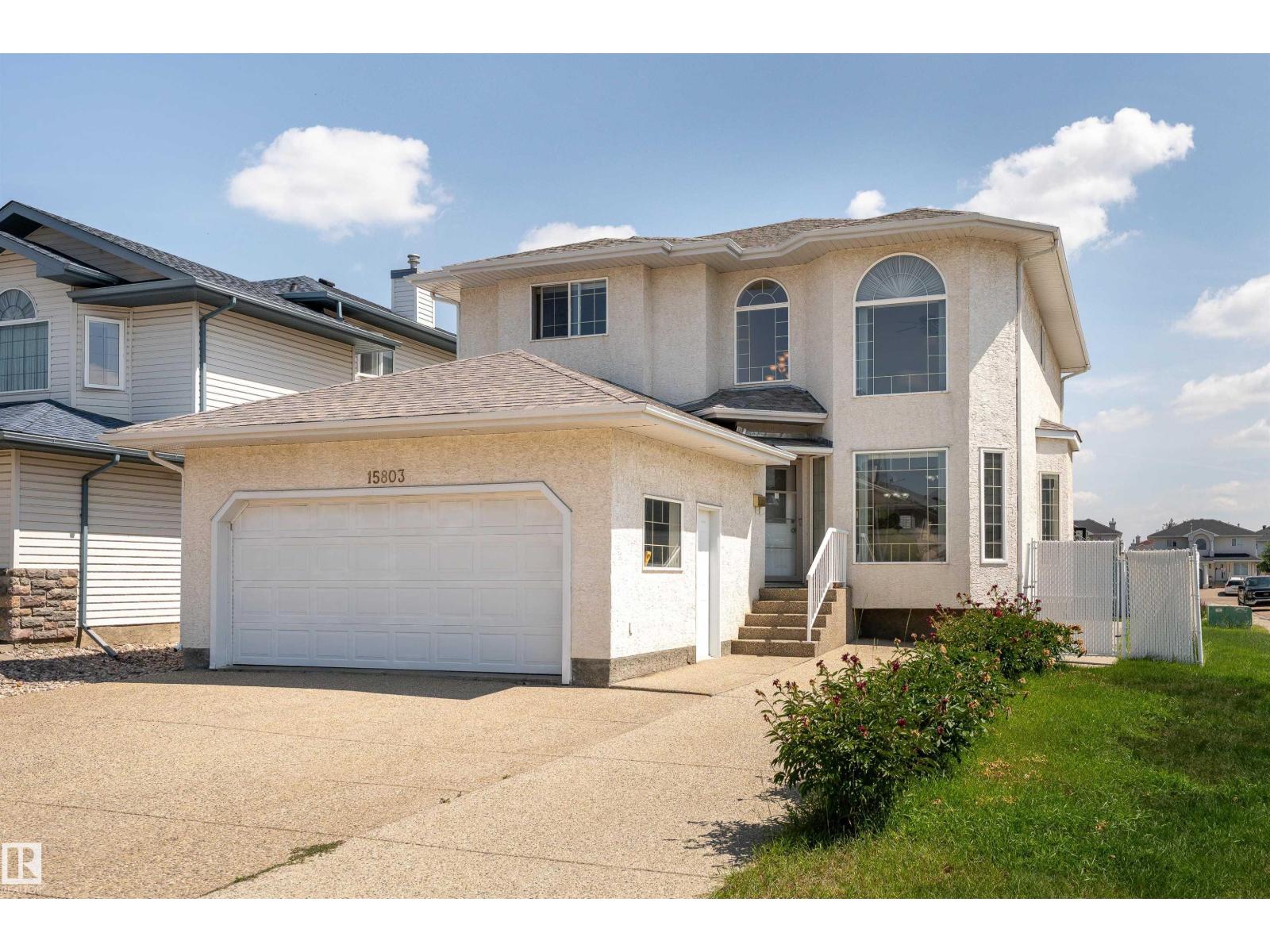7 Bedroom
4 Bathroom
2,137 ft2
Fireplace
Central Air Conditioning
Forced Air
$585,000
Beautiful & well-maintained home offers OVER 3000SQFT OF SPACIOUS LIVING, just steps to Belle Rive Lake & Eaux Claires Park. An ideal home for a large family in prime location. This 7 BEDS, 4 BATH home features a bright front living & dining area w/ soaring ceilings & large windows. Open-concept kitchen offers an island & corner pantry w/ 2nd dining area & cozy family room at the back. MAIN FLOOR BEDROOM, FULL BATH & laundry. Upstairs, you'll find 4 spacious bedrooms, including a large primary suite w/ walk-in closet & ensuite w/ Jacuzzi tub. Another full bath completes this floor. Finished basement w/ 3rd living space, 2 bedrooms, full bath & storage. NO CARPET THROUGHOUT for easy maintenance. Exterior features: corner lot, composite deck & EXPANDED DRIVEWAY for extra vehicles or RV PARKING. Additional features: A/C, gas fireplace, central vacuum, insulated double garage, updated furnace/shingles (2018) & A/C (2020). Close to all amenities along 97 St w/ quick access to Anthony Henday and downtown. (id:47041)
Property Details
|
MLS® Number
|
E4446893 |
|
Property Type
|
Single Family |
|
Neigbourhood
|
Eaux Claires |
|
Amenities Near By
|
Public Transit, Schools, Shopping |
|
Features
|
Corner Site, See Remarks, Flat Site, Closet Organizers, Exterior Walls- 2x6", No Animal Home, No Smoking Home |
|
Structure
|
Deck |
Building
|
Bathroom Total
|
4 |
|
Bedrooms Total
|
7 |
|
Amenities
|
Vinyl Windows |
|
Appliances
|
Dishwasher, Dryer, Fan, Hood Fan, Refrigerator, Storage Shed, Stove, Washer, Window Coverings |
|
Basement Development
|
Finished |
|
Basement Type
|
Full (finished) |
|
Constructed Date
|
2001 |
|
Construction Style Attachment
|
Detached |
|
Cooling Type
|
Central Air Conditioning |
|
Fireplace Fuel
|
Gas |
|
Fireplace Present
|
Yes |
|
Fireplace Type
|
Unknown |
|
Heating Type
|
Forced Air |
|
Stories Total
|
2 |
|
Size Interior
|
2,137 Ft2 |
|
Type
|
House |
Parking
Land
|
Acreage
|
No |
|
Fence Type
|
Fence |
|
Land Amenities
|
Public Transit, Schools, Shopping |
|
Size Irregular
|
447.43 |
|
Size Total
|
447.43 M2 |
|
Size Total Text
|
447.43 M2 |
Rooms
| Level |
Type |
Length |
Width |
Dimensions |
|
Basement |
Den |
|
|
Measurements not available |
|
Basement |
Bonus Room |
|
|
Measurements not available |
|
Basement |
Bedroom 6 |
|
|
Measurements not available |
|
Basement |
Additional Bedroom |
|
|
Measurements not available |
|
Main Level |
Living Room |
|
|
Measurements not available |
|
Main Level |
Dining Room |
|
|
Measurements not available |
|
Main Level |
Kitchen |
|
|
Measurements not available |
|
Main Level |
Family Room |
|
|
Measurements not available |
|
Main Level |
Bedroom 5 |
|
|
Measurements not available |
|
Main Level |
Laundry Room |
|
|
Measurements not available |
|
Upper Level |
Primary Bedroom |
|
|
Measurements not available |
|
Upper Level |
Bedroom 2 |
|
|
Measurements not available |
|
Upper Level |
Bedroom 3 |
|
|
Measurements not available |
|
Upper Level |
Bedroom 4 |
|
|
Measurements not available |
https://www.realtor.ca/real-estate/28585699/15803-91-st-nw-edmonton-eaux-claires





















































