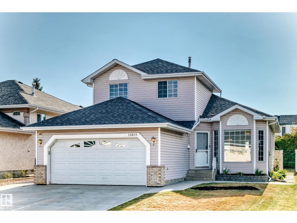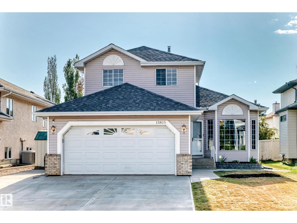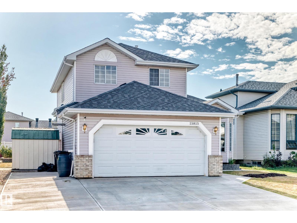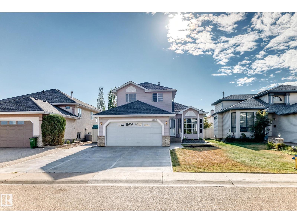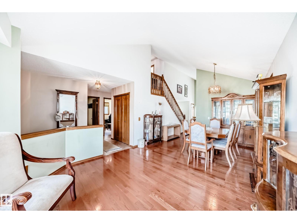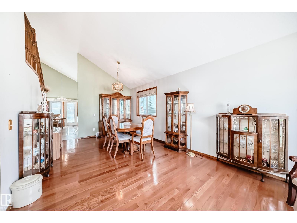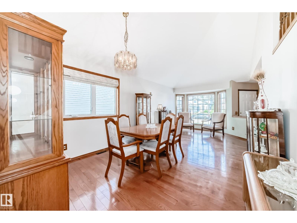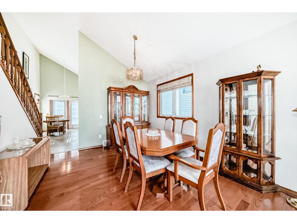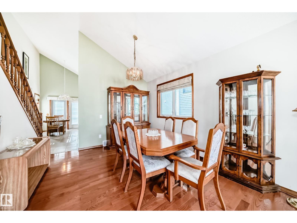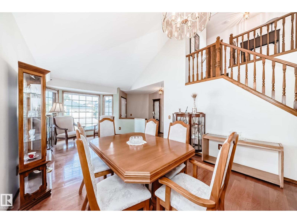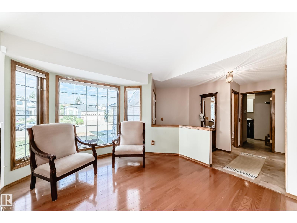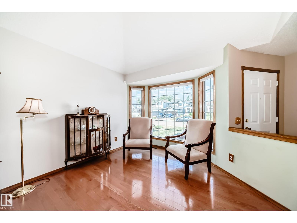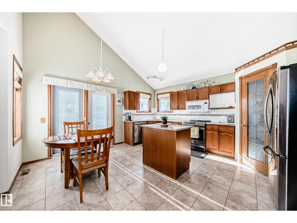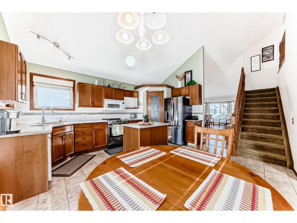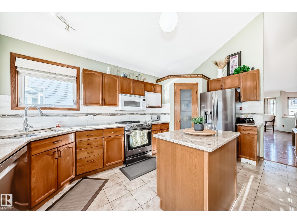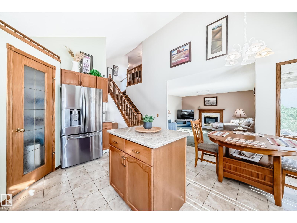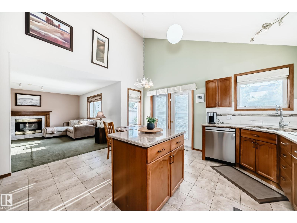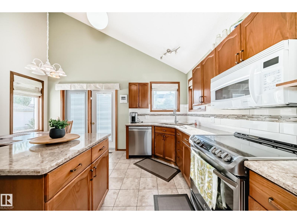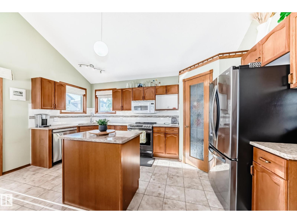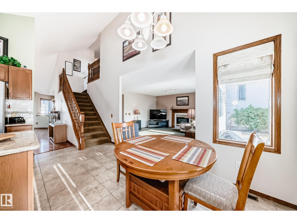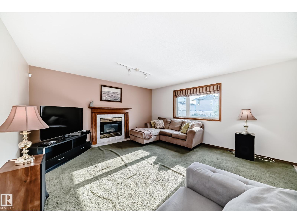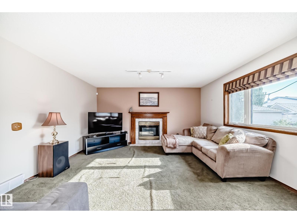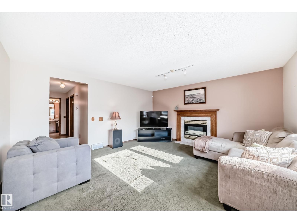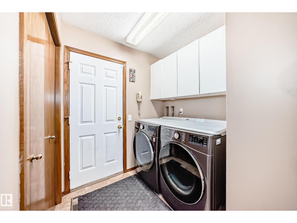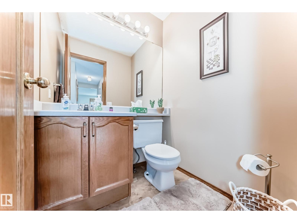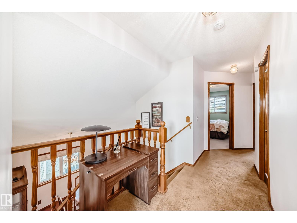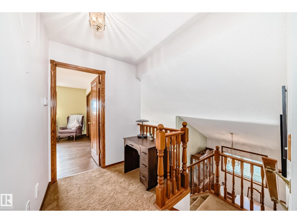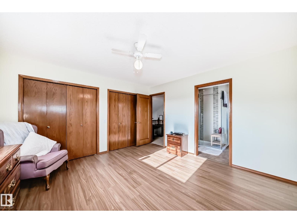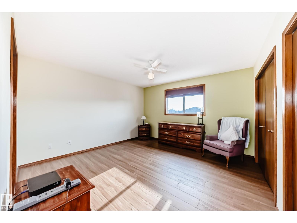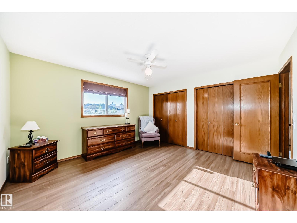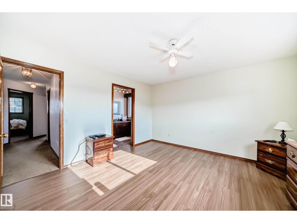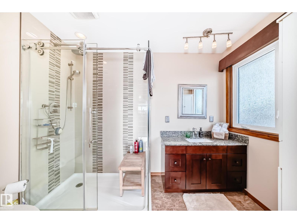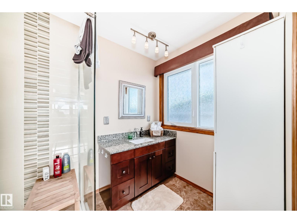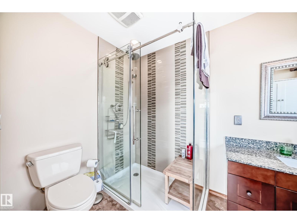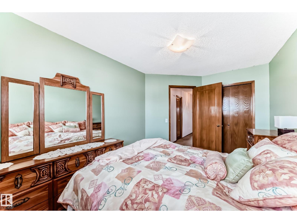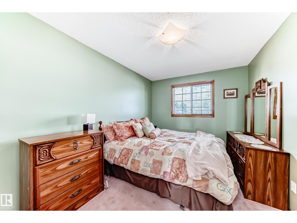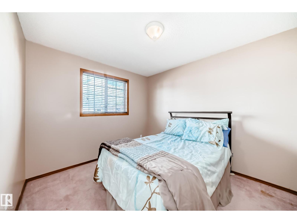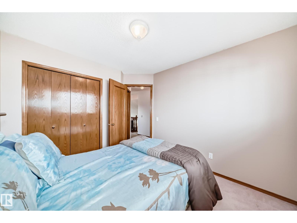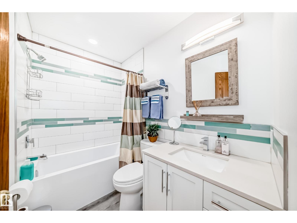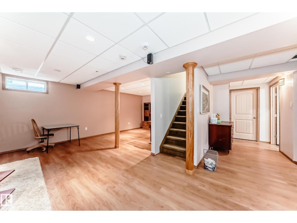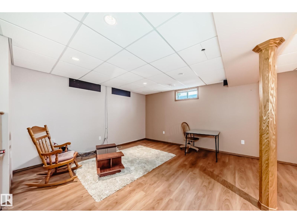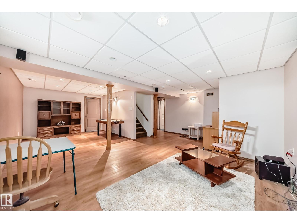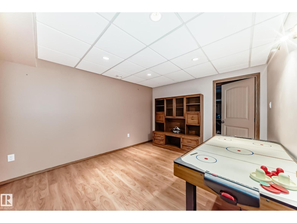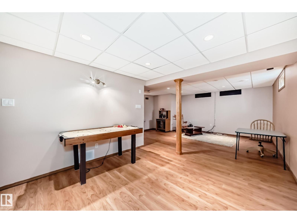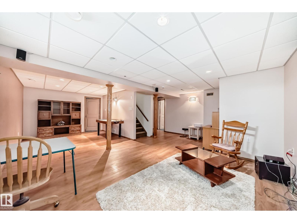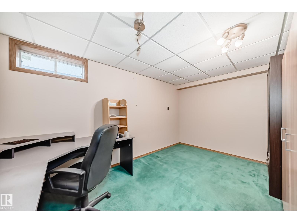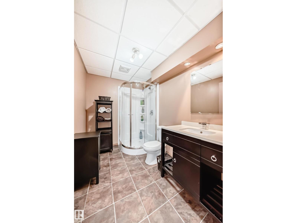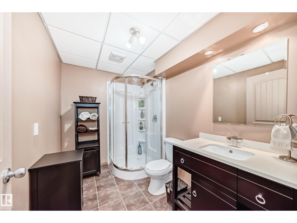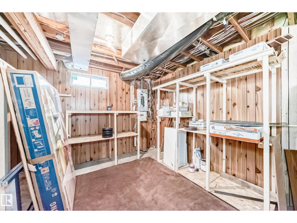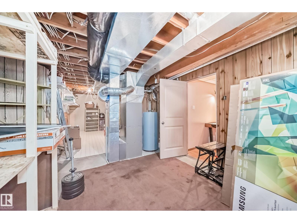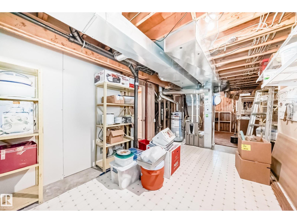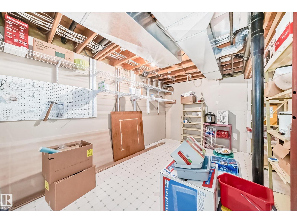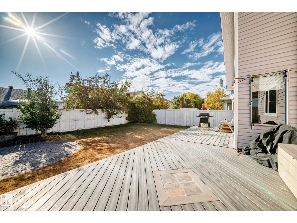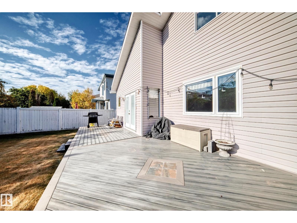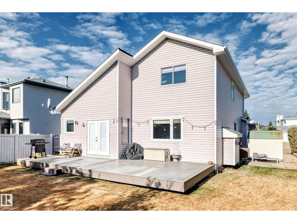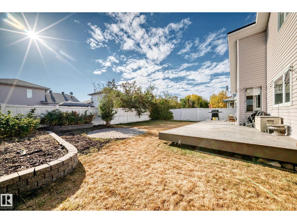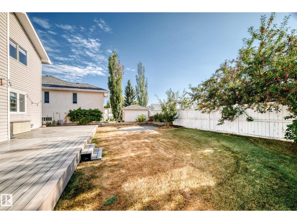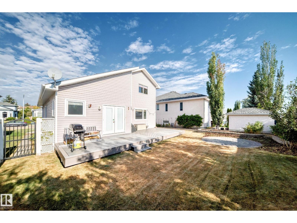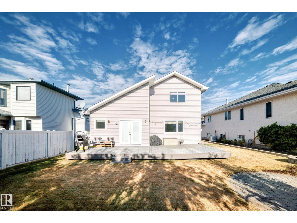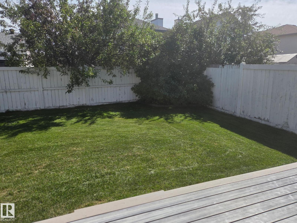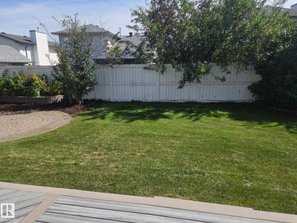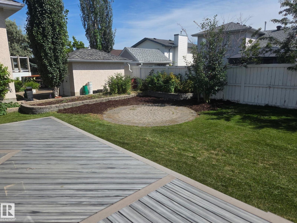4 Bedroom
4 Bathroom
1,924 ft2
Fireplace
Central Air Conditioning
Forced Air
$554,900
This Large 1925 Square Foot 2 Storey Home in Matt Berry shows Great! Some of the many features and upgrades include; Open Floor Plan, 5 Large Bedrooms, 3.5 Bathrooms with the Primary Ensuite and Main Bath having recent renovations, Hardwood and Laminate flooring, Quartz Countertops, All Newer Appliance’s including Washer, Dryer, Convection Oven and Convection Microwave Oven, Main floor Laundry, Kitchen Backsplash, Upgraded High Efficiency Glass in the Windows and Patio Doors, 3 yr old Shingles, 3 yr old Garage and Side pad concrete, Central Air Conditioning, Heated Double Garage, Composite Deck and Professionally Landscaped South facing Rear yard, 8 yr old Furnace and Hot Water Tank , Gas Fireplace, Garburator, Fully Finished Basement, Security System, Tons of Storage and More! Too much to List! (id:47041)
Property Details
|
MLS® Number
|
E4459384 |
|
Property Type
|
Single Family |
|
Neigbourhood
|
Matt Berry |
|
Features
|
Flat Site, No Animal Home, No Smoking Home |
|
Structure
|
Deck |
Building
|
Bathroom Total
|
4 |
|
Bedrooms Total
|
4 |
|
Appliances
|
Alarm System, Dryer, Fan, Garburator, Microwave Range Hood Combo, Refrigerator, Storage Shed, Stove, Washer |
|
Basement Development
|
Finished |
|
Basement Type
|
Full (finished) |
|
Constructed Date
|
1994 |
|
Construction Style Attachment
|
Detached |
|
Cooling Type
|
Central Air Conditioning |
|
Fireplace Fuel
|
Gas |
|
Fireplace Present
|
Yes |
|
Fireplace Type
|
Unknown |
|
Half Bath Total
|
1 |
|
Heating Type
|
Forced Air |
|
Stories Total
|
2 |
|
Size Interior
|
1,924 Ft2 |
|
Type
|
House |
Parking
Land
|
Acreage
|
No |
|
Fence Type
|
Fence |
|
Size Irregular
|
559.92 |
|
Size Total
|
559.92 M2 |
|
Size Total Text
|
559.92 M2 |
Rooms
| Level |
Type |
Length |
Width |
Dimensions |
|
Basement |
Bedroom 4 |
2.97 m |
4.3 m |
2.97 m x 4.3 m |
|
Basement |
Recreation Room |
4.21 m |
7.51 m |
4.21 m x 7.51 m |
|
Basement |
Storage |
4.91 m |
3.37 m |
4.91 m x 3.37 m |
|
Basement |
Utility Room |
4.61 m |
3.28 m |
4.61 m x 3.28 m |
|
Main Level |
Living Room |
3.49 m |
4.23 m |
3.49 m x 4.23 m |
|
Main Level |
Dining Room |
2.88 m |
2.59 m |
2.88 m x 2.59 m |
|
Main Level |
Kitchen |
2.48 m |
4.88 m |
2.48 m x 4.88 m |
|
Main Level |
Family Room |
4.77 m |
4.57 m |
4.77 m x 4.57 m |
|
Main Level |
Breakfast |
2.58 m |
3.04 m |
2.58 m x 3.04 m |
|
Main Level |
Laundry Room |
1.96 m |
2.06 m |
1.96 m x 2.06 m |
|
Upper Level |
Primary Bedroom |
3.95 m |
3.99 m |
3.95 m x 3.99 m |
|
Upper Level |
Bedroom 2 |
2.88 m |
3.22 m |
2.88 m x 3.22 m |
|
Upper Level |
Bedroom 3 |
2.87 m |
3.92 m |
2.87 m x 3.92 m |
https://www.realtor.ca/real-estate/28911028/15815-63-st-nw-edmonton-matt-berry
