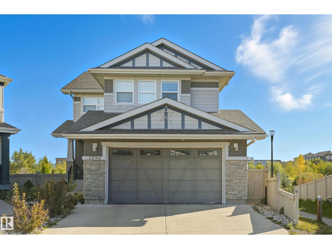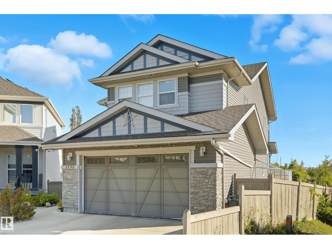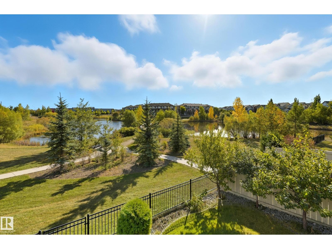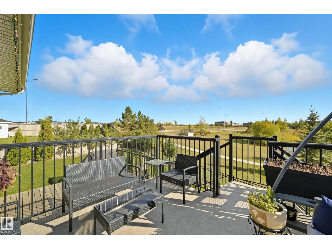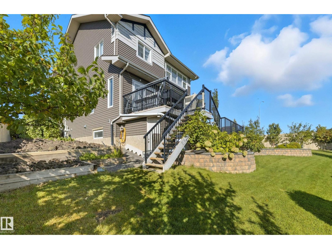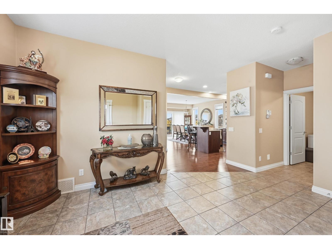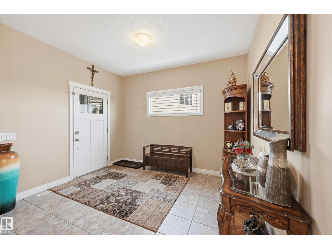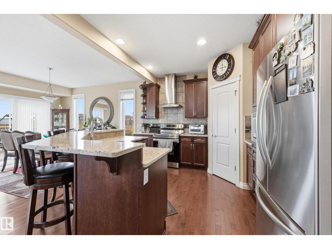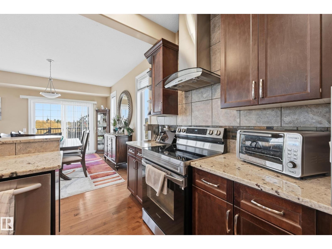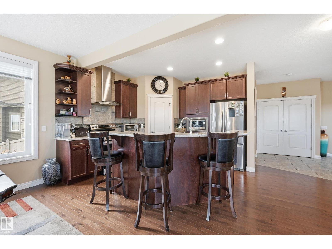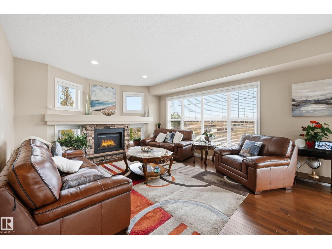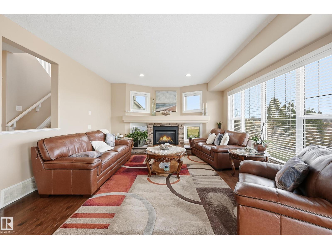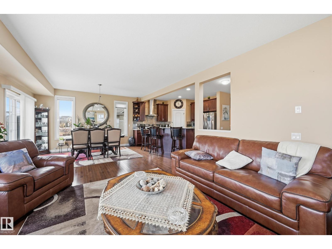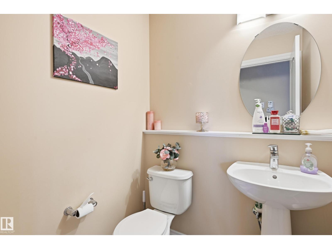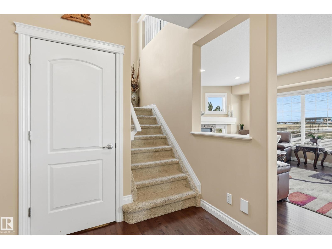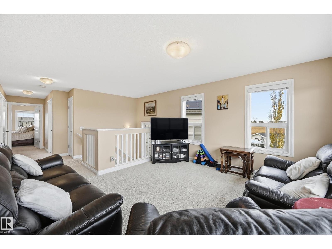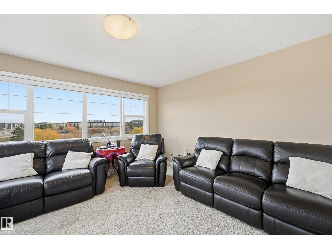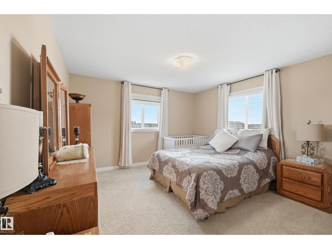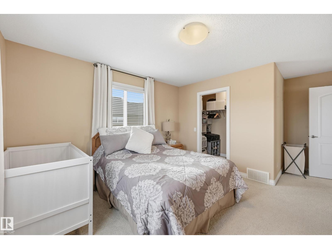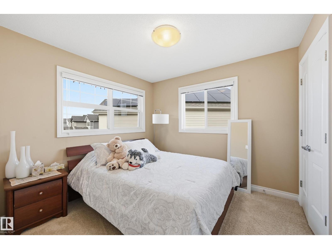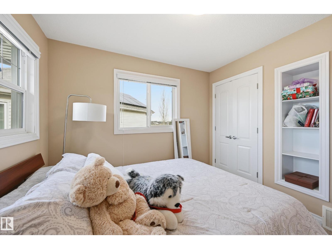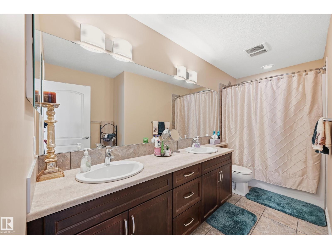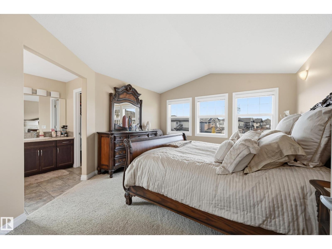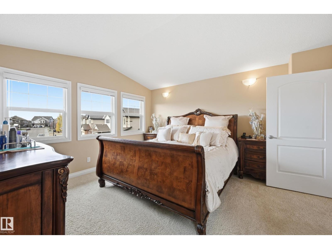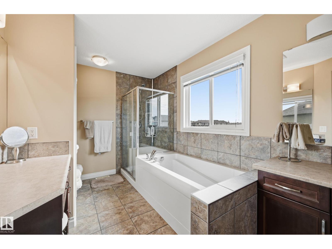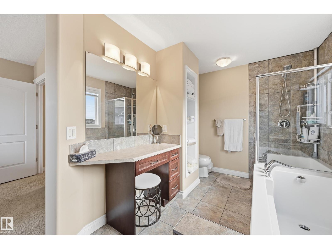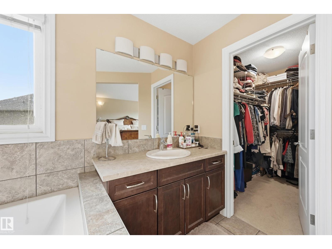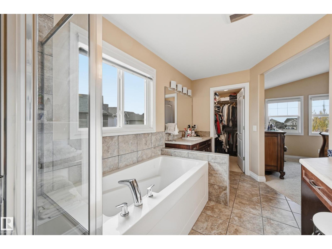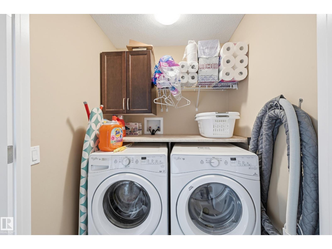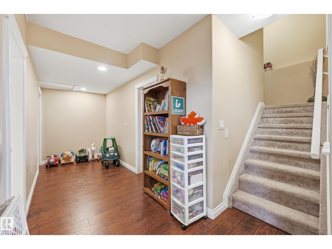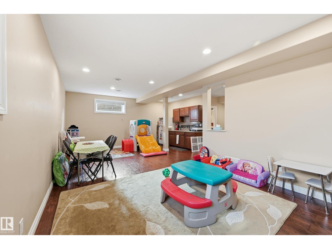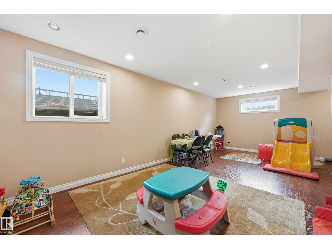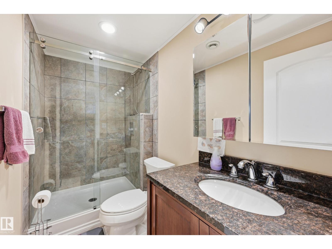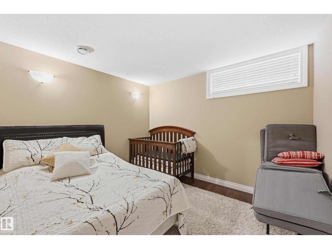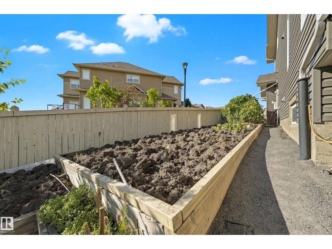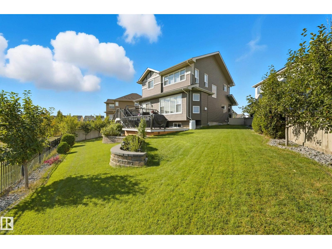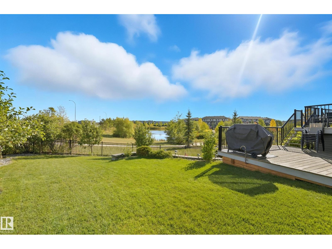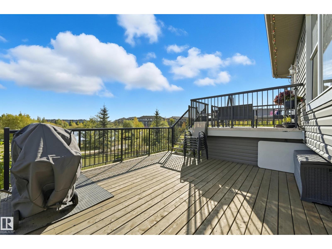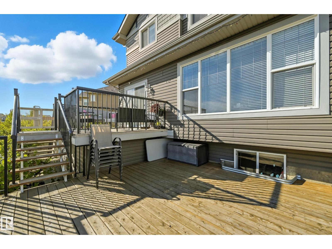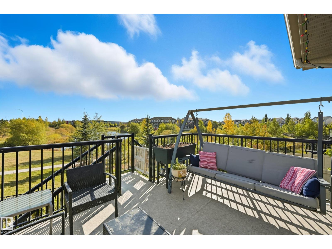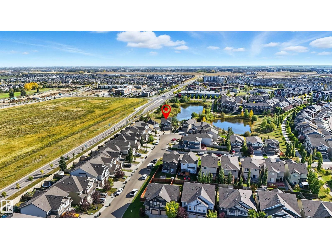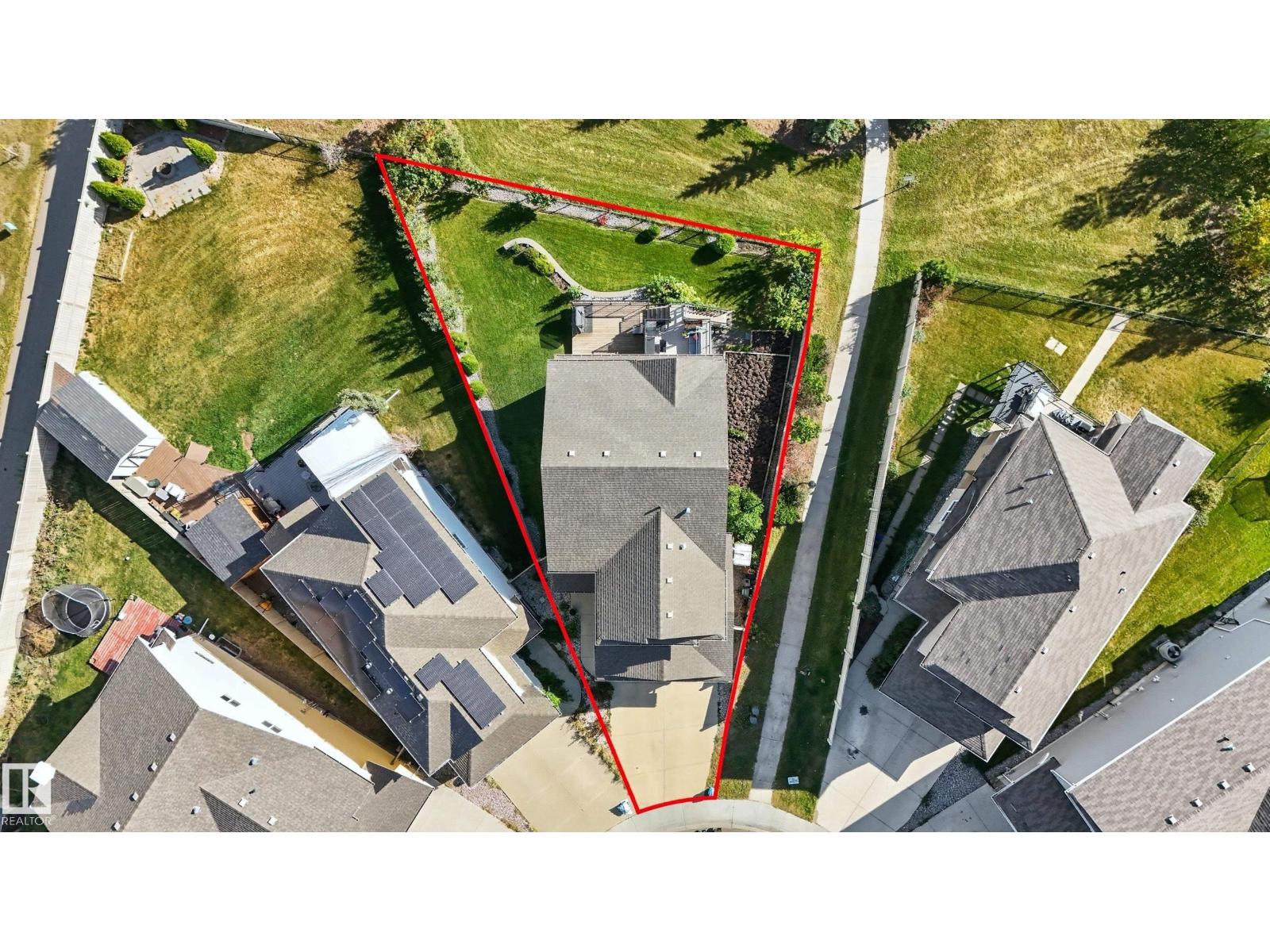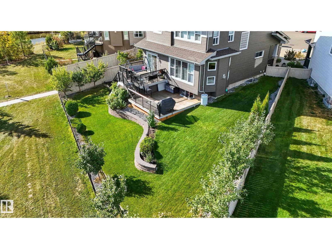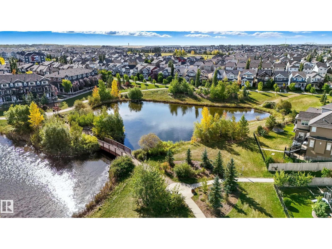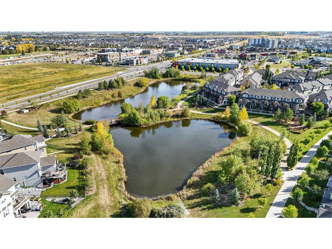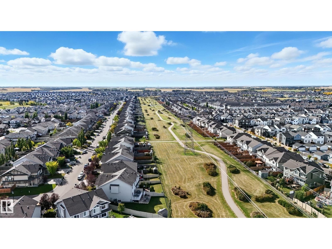4 Bedroom
4 Bathroom
2,756 ft2
Forced Air
$774,999
Welcome to this stunning custom-built property offering over 2,700 sqft of beautifully finished living space on a wide lot. From the moment you step inside, the spacious foyer sets the tone for this warm and inviting home. The open-concept main floor seamlessly connects the living room, dining area, and kitchen—flooded with natural light and framed by expansive lake views through thoughtfully added windows. Upstairs, a bright hallway leads to a large bonus room overlooking the pond, two spacious bedrooms, and a luxurious primary suite with a walk-in closet and a serene ensuite. The fully finished basement offers a generous rec room with a wet bar, full bath, and additional bedroom. Outside, enjoy your massive two-tiered deck—perfect for BBQs, gatherings, or simply relaxing with lakeside views. The landscaped yard features irrigation, a retaining wall, and direct access to walking trails. An oversized garage and access to Chapelle’s recreation center complete this perfect package. (id:47041)
Property Details
|
MLS® Number
|
E4464389 |
|
Property Type
|
Single Family |
|
Neigbourhood
|
Chappelle Area |
|
Structure
|
Deck |
Building
|
Bathroom Total
|
4 |
|
Bedrooms Total
|
4 |
|
Appliances
|
Dishwasher, Dryer, Garage Door Opener Remote(s), Garage Door Opener, Refrigerator, Stove, Washer, Window Coverings |
|
Basement Development
|
Finished |
|
Basement Type
|
Full (finished) |
|
Constructed Date
|
2014 |
|
Construction Style Attachment
|
Detached |
|
Fire Protection
|
Smoke Detectors |
|
Half Bath Total
|
1 |
|
Heating Type
|
Forced Air |
|
Stories Total
|
2 |
|
Size Interior
|
2,756 Ft2 |
|
Type
|
House |
Parking
Land
|
Acreage
|
No |
|
Fence Type
|
Fence |
|
Size Irregular
|
570.88 |
|
Size Total
|
570.88 M2 |
|
Size Total Text
|
570.88 M2 |
Rooms
| Level |
Type |
Length |
Width |
Dimensions |
|
Basement |
Family Room |
|
|
Measurements not available |
|
Basement |
Bedroom 4 |
|
|
Measurements not available |
|
Main Level |
Living Room |
|
|
Measurements not available |
|
Main Level |
Dining Room |
|
|
Measurements not available |
|
Main Level |
Kitchen |
|
|
Measurements not available |
|
Upper Level |
Primary Bedroom |
|
|
Measurements not available |
|
Upper Level |
Bedroom 2 |
|
|
Measurements not available |
|
Upper Level |
Bedroom 3 |
|
|
Measurements not available |
|
Upper Level |
Bonus Room |
|
|
Measurements not available |
https://www.realtor.ca/real-estate/29057148/1590-chapman-wy-sw-sw-edmonton-chappelle-area
