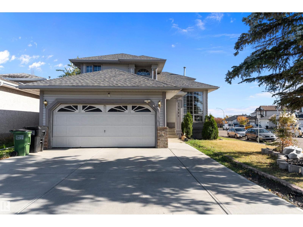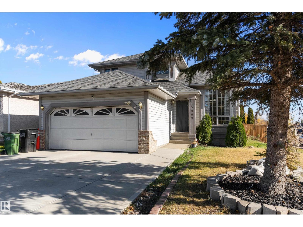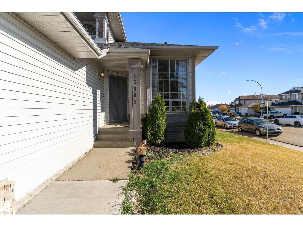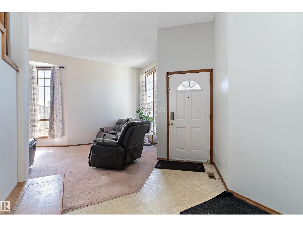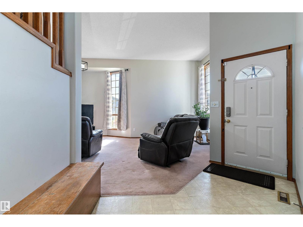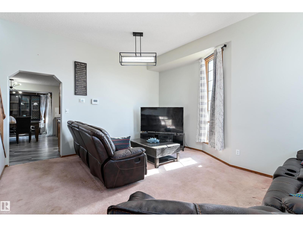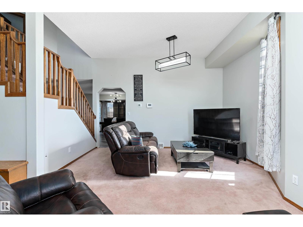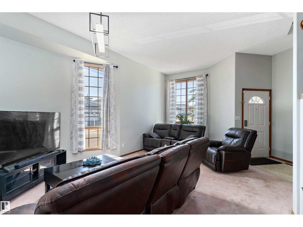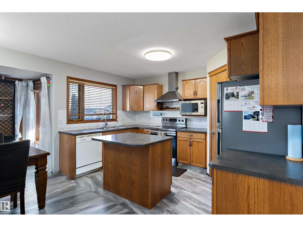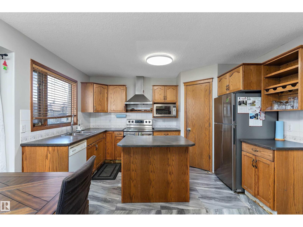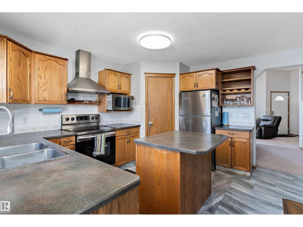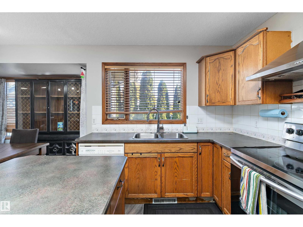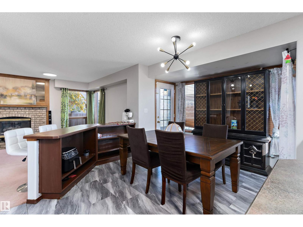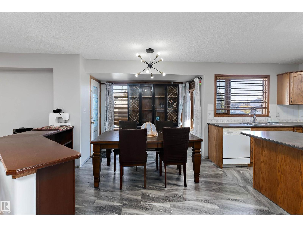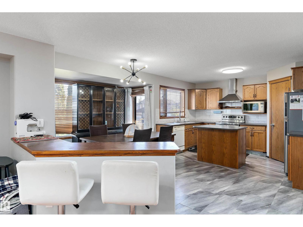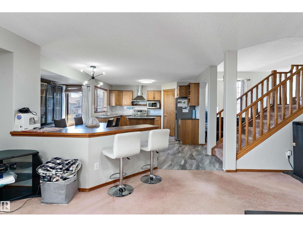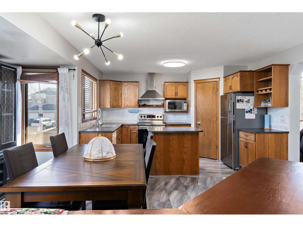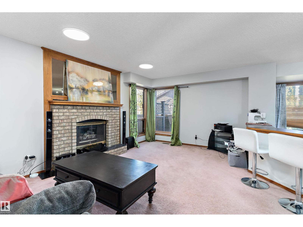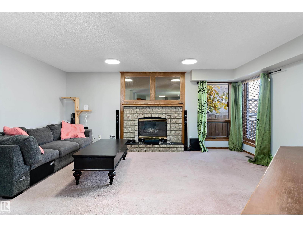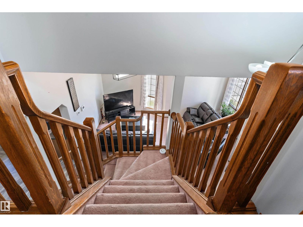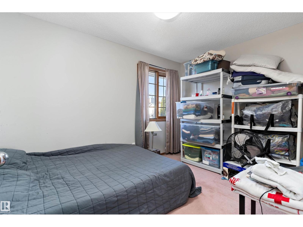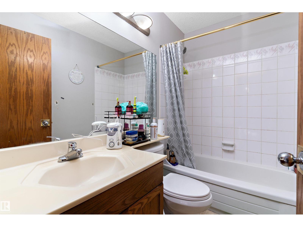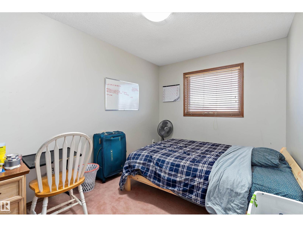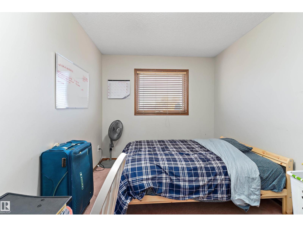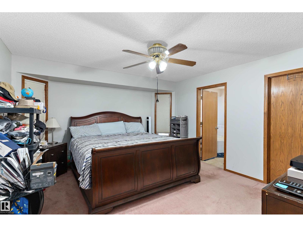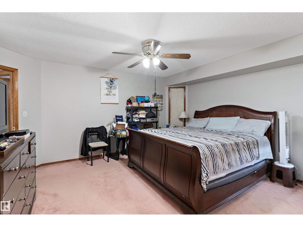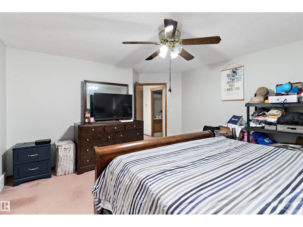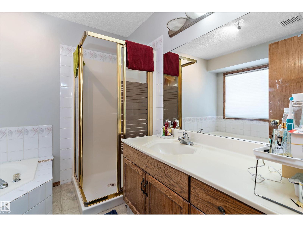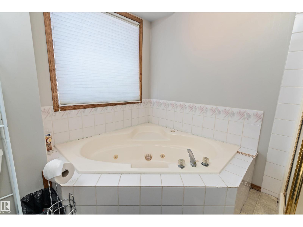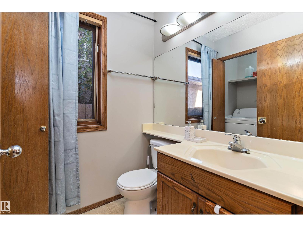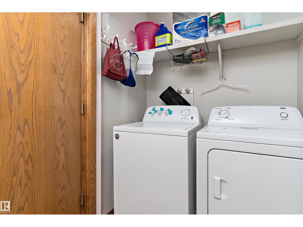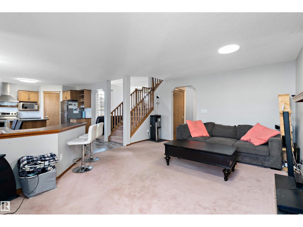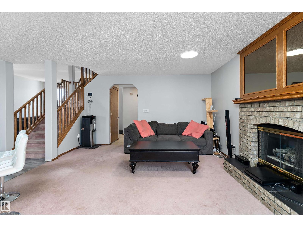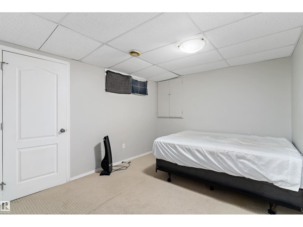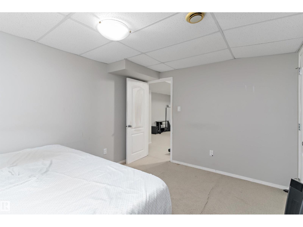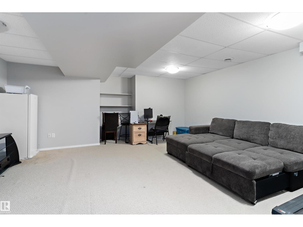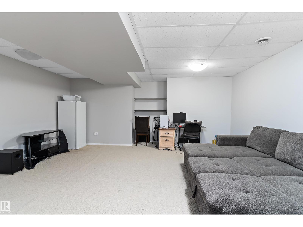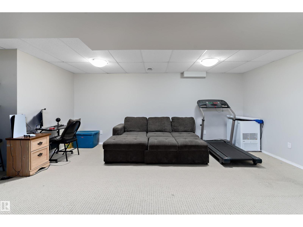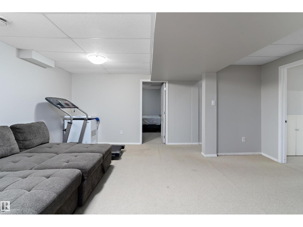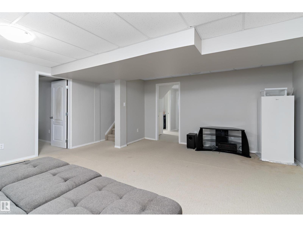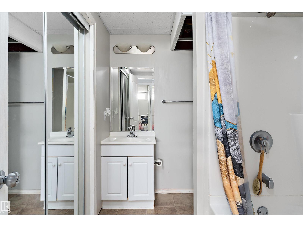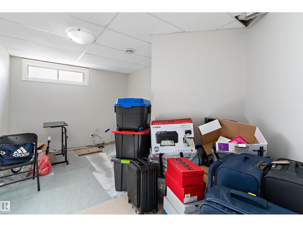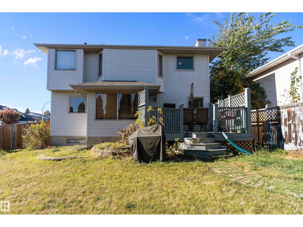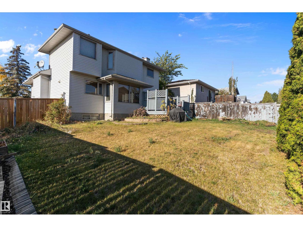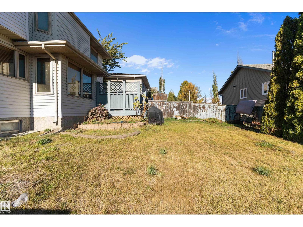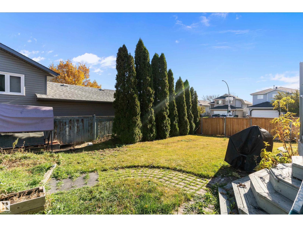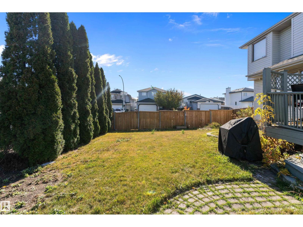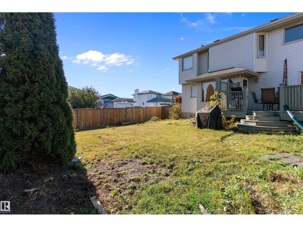5 Bedroom
4 Bathroom
1,843 ft2
Forced Air
$450,000
Perfect for growing families, this 2-storey home in Matt Berry combines comfort, space, and convenience in one beautiful package. With 5 bedrooms and 3.5 bathrooms, there’s room for everyone to enjoy their own space. The main floor features bright living and dining areas, a cozy fireplace, and main-floor laundry that makes everyday routines a breeze. Upstairs, the primary suite offers a peaceful retreat with a walk-in closet and a Jacuzzi ensuite for relaxing evenings. The finished basement adds two extra bedrooms, a full bath, and a large rec room—perfect for family movie nights or a play area. Outside, enjoy a fully landscaped yard and an attached double garage. Just steps from parks, playgrounds, Ozerna Lake, and scenic walking trails, this home sits in a quiet, family-friendly neighborhood close to schools, shopping, and major routes. A wonderful place to create lasting memories! (id:47041)
Property Details
|
MLS® Number
|
E4462269 |
|
Property Type
|
Single Family |
|
Neigbourhood
|
Matt Berry |
|
Amenities Near By
|
Playground, Public Transit, Schools, Shopping |
|
Features
|
Corner Site |
|
Structure
|
Deck |
|
View Type
|
Lake View |
Building
|
Bathroom Total
|
4 |
|
Bedrooms Total
|
5 |
|
Appliances
|
Dishwasher, Dryer, Hood Fan, Refrigerator, Stove, Washer, Window Coverings |
|
Basement Development
|
Finished |
|
Basement Type
|
Full (finished) |
|
Constructed Date
|
1992 |
|
Construction Style Attachment
|
Detached |
|
Half Bath Total
|
1 |
|
Heating Type
|
Forced Air |
|
Stories Total
|
2 |
|
Size Interior
|
1,843 Ft2 |
|
Type
|
House |
Parking
Land
|
Acreage
|
No |
|
Fence Type
|
Fence |
|
Land Amenities
|
Playground, Public Transit, Schools, Shopping |
|
Size Irregular
|
476.56 |
|
Size Total
|
476.56 M2 |
|
Size Total Text
|
476.56 M2 |
Rooms
| Level |
Type |
Length |
Width |
Dimensions |
|
Basement |
Bedroom 4 |
4.9 m |
3.01 m |
4.9 m x 3.01 m |
|
Basement |
Bedroom 5 |
3.74 m |
3.09 m |
3.74 m x 3.09 m |
|
Basement |
Recreation Room |
5.35 m |
5.28 m |
5.35 m x 5.28 m |
|
Main Level |
Living Room |
5.77 m |
4.48 m |
5.77 m x 4.48 m |
|
Main Level |
Dining Room |
3.54 m |
2.88 m |
3.54 m x 2.88 m |
|
Main Level |
Kitchen |
3.94 m |
2.93 m |
3.94 m x 2.93 m |
|
Main Level |
Family Room |
5.54 m |
4.59 m |
5.54 m x 4.59 m |
|
Upper Level |
Primary Bedroom |
5.04 m |
4.14 m |
5.04 m x 4.14 m |
|
Upper Level |
Bedroom 2 |
3.72 m |
2.75 m |
3.72 m x 2.75 m |
|
Upper Level |
Bedroom 3 |
4.06 m |
2.65 m |
4.06 m x 2.65 m |
https://www.realtor.ca/real-estate/28995535/15903-62-st-nw-edmonton-matt-berry
