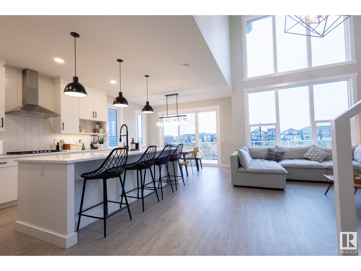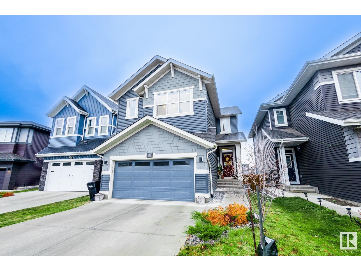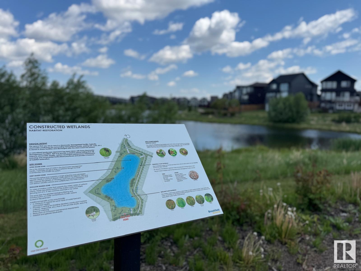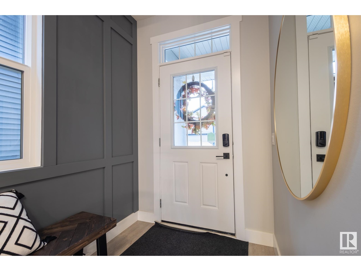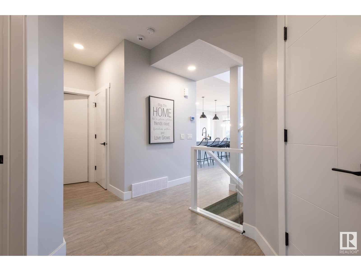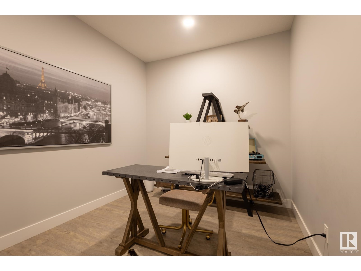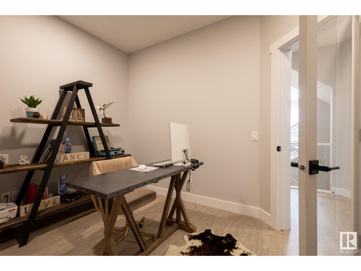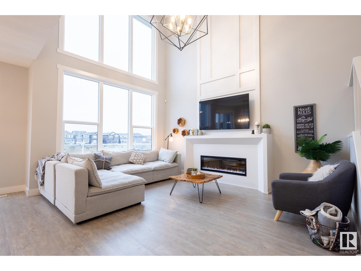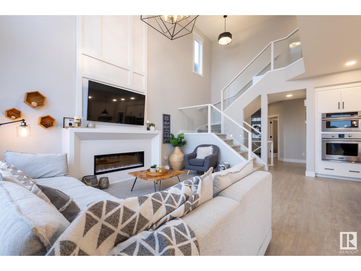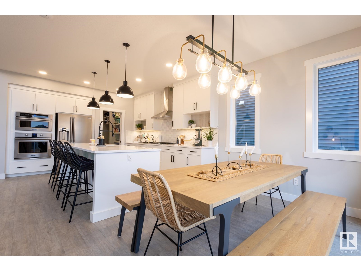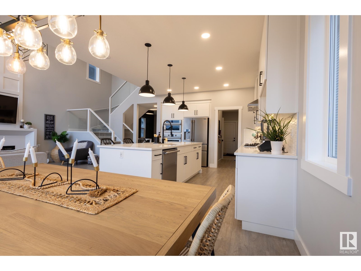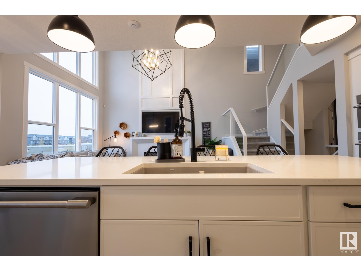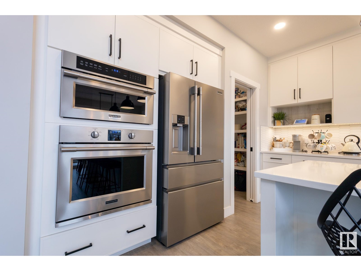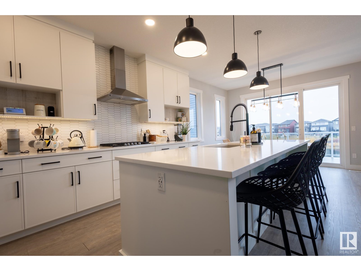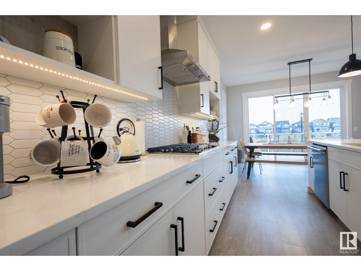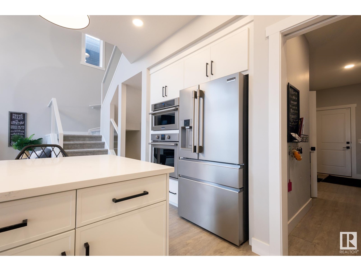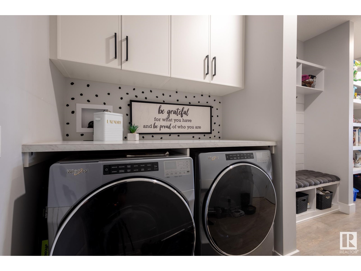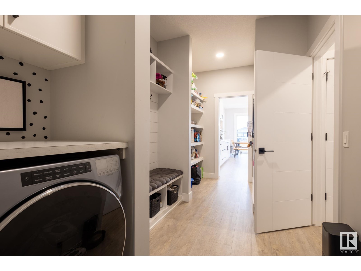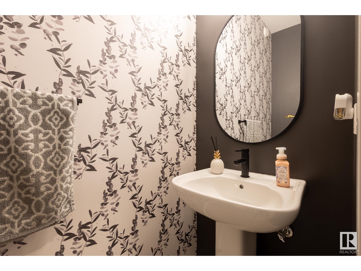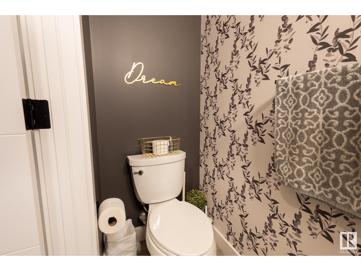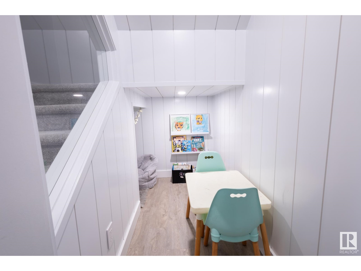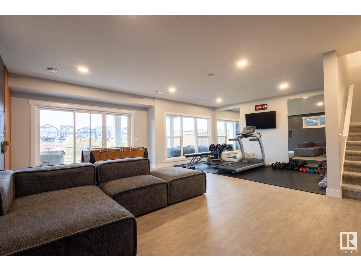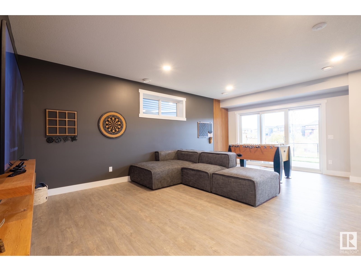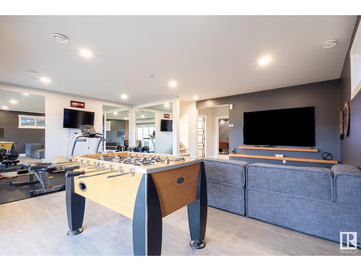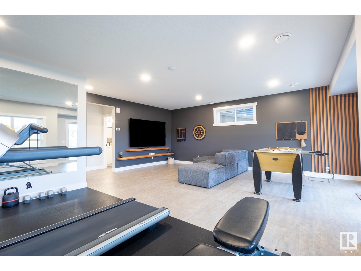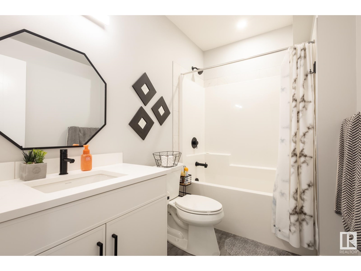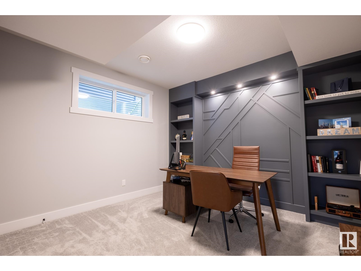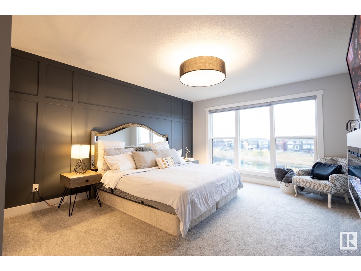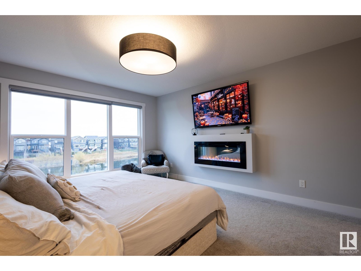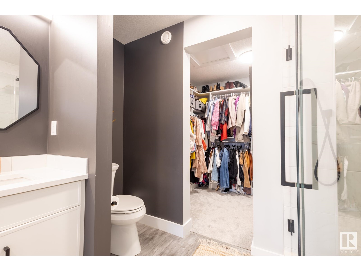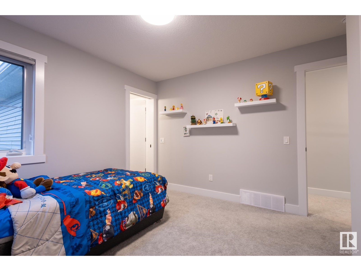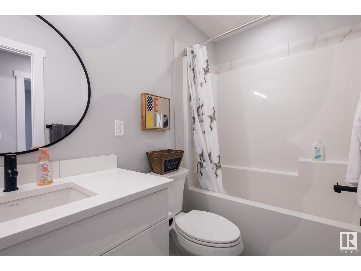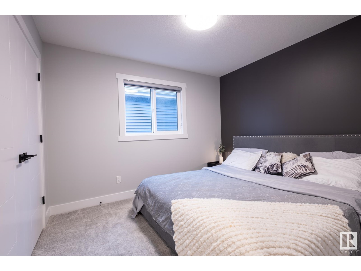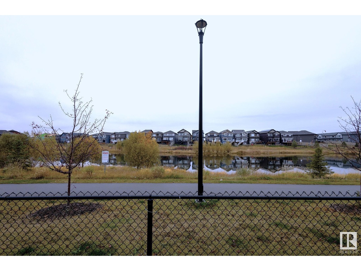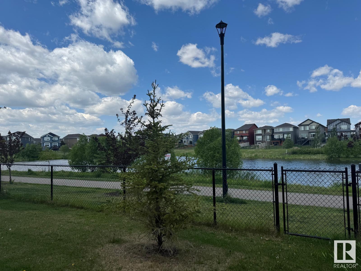5 Bedroom
4 Bathroom
2,258 ft2
Central Air Conditioning
Forced Air
Waterfront On Lake
$779,888
The Orchards is one of South Edmonton’s most vibrant, amenity-rich communities and complete with clubhouse access, splash parks, skating rinks, tennis courts, and more. This Homes by Avi built 5-bedroom walkout is beautifully situated, backing onto a tranquil pond. Featuring an open-to-below living room flooded with natural light, this home includes a main floor bedroom that can flex as a den or office. The fully finished basement was professionally developed by the builder with a 5th bedroom that can double as an office, and offers versatile living space for multigenerational families or entertaining, and even includes a home gym. Thoughtfully upgraded with central A/C, EV charging in the double attached garage, and modern finishes throughout. The sleek kitchen opens to a generous dining area and great room with pond views. Upstairs you'll find spacious bedrooms, a cozy bonus room, and a stylish primary suite. With quick access to schools, shopping, and trails—this is lifestyle living at its finest. (id:47041)
Open House
This property has open houses!
Starts at:
1:00 pm
Ends at:
3:00 pm
Property Details
|
MLS® Number
|
E4441052 |
|
Property Type
|
Single Family |
|
Neigbourhood
|
The Orchards At Ellerslie |
|
Amenities Near By
|
Airport, Golf Course, Playground, Public Transit, Schools, Shopping |
|
Community Features
|
Lake Privileges, Public Swimming Pool |
|
Features
|
No Animal Home, No Smoking Home |
|
Parking Space Total
|
4 |
|
Structure
|
Deck |
|
Water Front Type
|
Waterfront On Lake |
Building
|
Bathroom Total
|
4 |
|
Bedrooms Total
|
5 |
|
Amenities
|
Ceiling - 9ft |
|
Appliances
|
Dishwasher, Dryer, Garage Door Opener Remote(s), Garage Door Opener, Hood Fan, Oven - Built-in, Microwave, Refrigerator, Stove, Washer |
|
Basement Development
|
Finished |
|
Basement Type
|
Full (finished) |
|
Ceiling Type
|
Vaulted |
|
Constructed Date
|
2020 |
|
Construction Style Attachment
|
Detached |
|
Cooling Type
|
Central Air Conditioning |
|
Half Bath Total
|
1 |
|
Heating Type
|
Forced Air |
|
Stories Total
|
2 |
|
Size Interior
|
2,258 Ft2 |
|
Type
|
House |
Parking
Land
|
Acreage
|
No |
|
Fence Type
|
Fence |
|
Land Amenities
|
Airport, Golf Course, Playground, Public Transit, Schools, Shopping |
|
Size Irregular
|
368.38 |
|
Size Total
|
368.38 M2 |
|
Size Total Text
|
368.38 M2 |
Rooms
| Level |
Type |
Length |
Width |
Dimensions |
|
Above |
Primary Bedroom |
|
|
Measurements not available |
|
Above |
Bedroom 2 |
|
|
Measurements not available |
|
Above |
Bedroom 3 |
|
|
Measurements not available |
|
Basement |
Bedroom 5 |
|
|
Measurements not available |
|
Main Level |
Bedroom 4 |
|
|
Measurements not available |
https://www.realtor.ca/real-estate/28433537/1593-plum-circle-sw-edmonton-the-orchards-at-ellerslie
