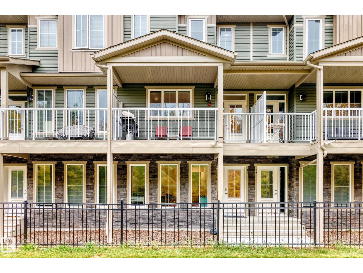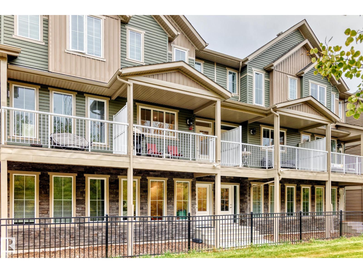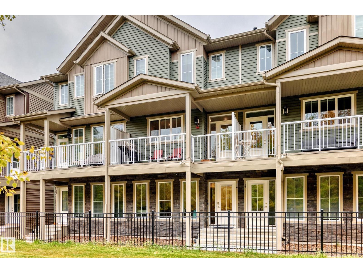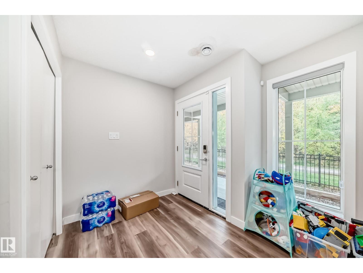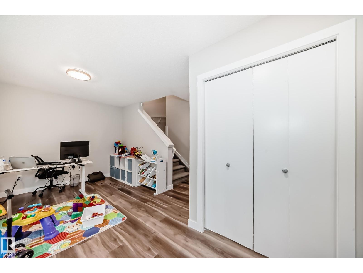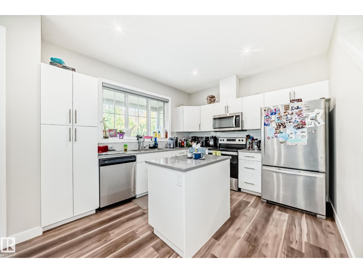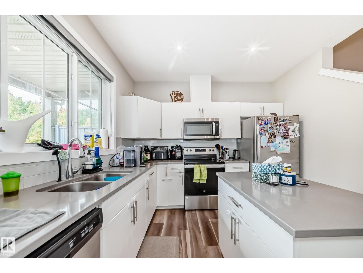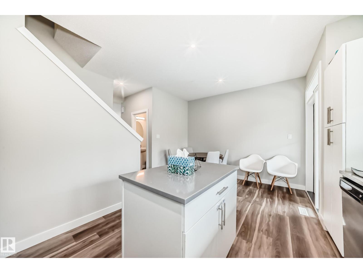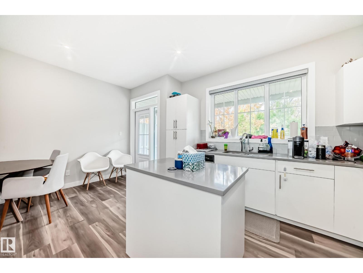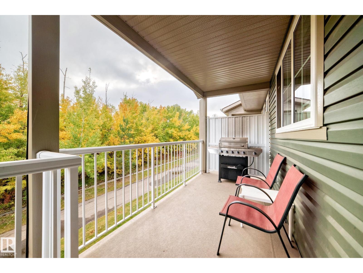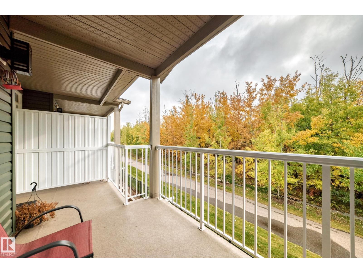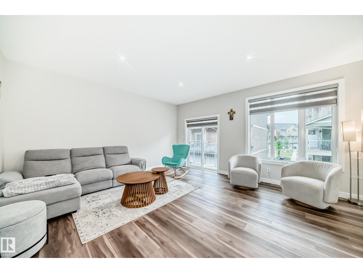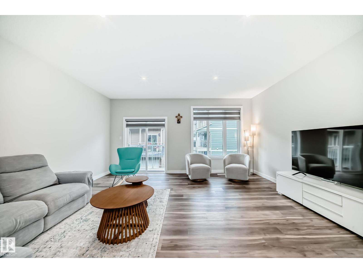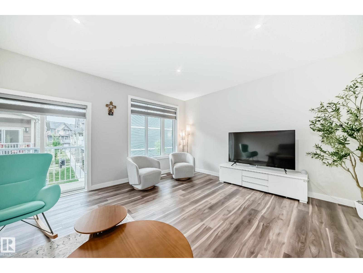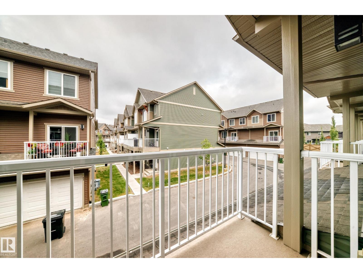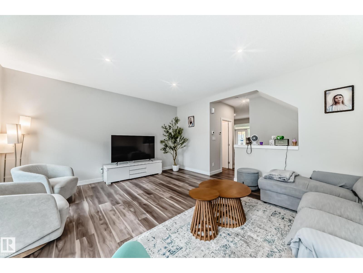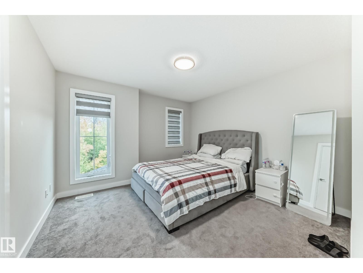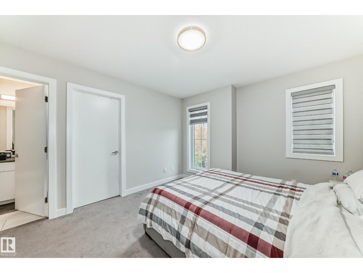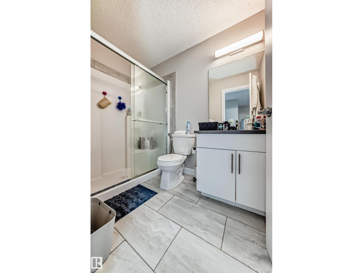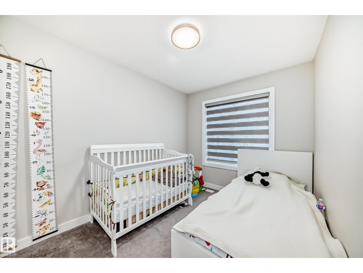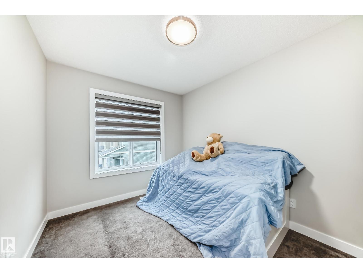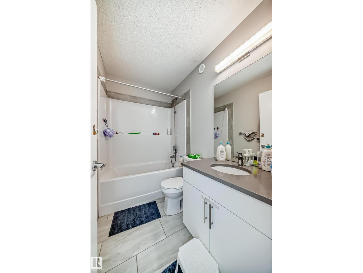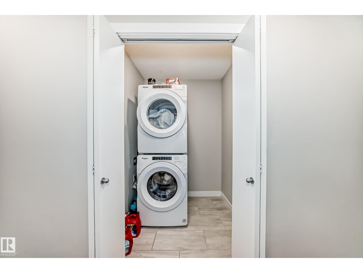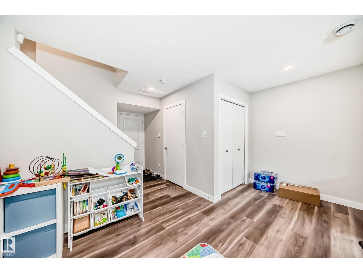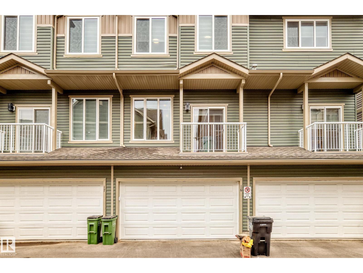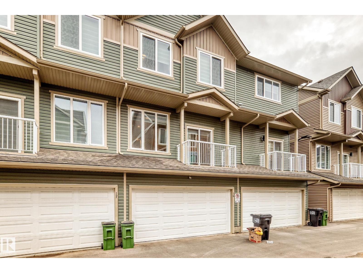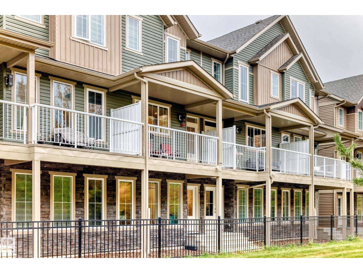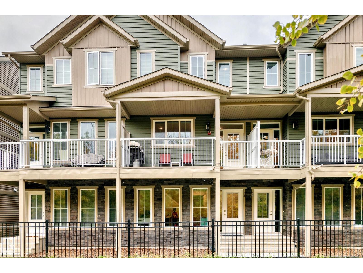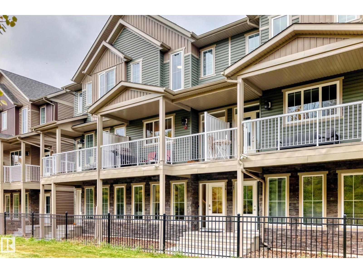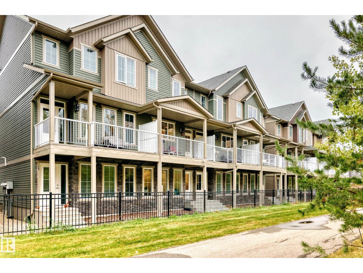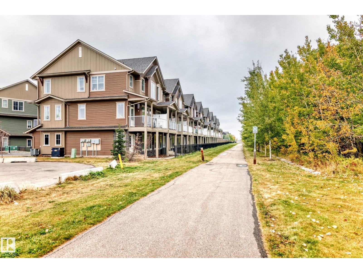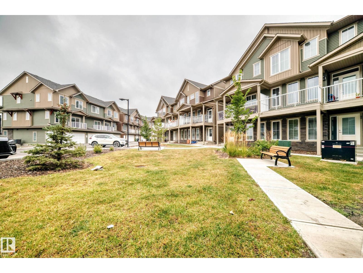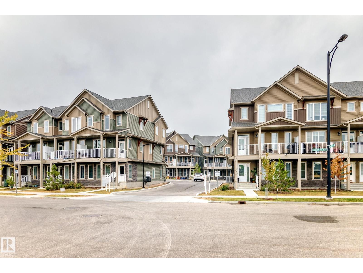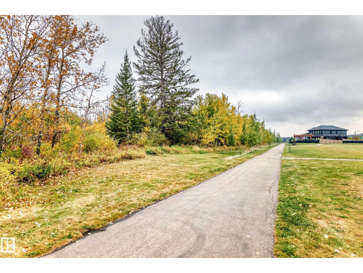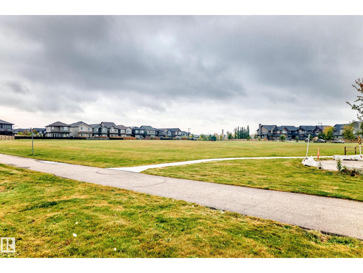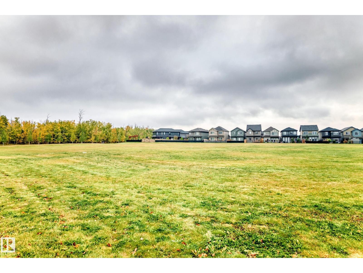#16 1051 Graydon Hill Bv Sw Edmonton, Alberta T6W 3C8
$379,000Maintenance, Exterior Maintenance, Insurance, Property Management, Other, See Remarks
$228.69 Monthly
Maintenance, Exterior Maintenance, Insurance, Property Management, Other, See Remarks
$228.69 MonthlyWelcome to desirable Graydon Hill, where this spacious 1,714 sq ft townhome offers exceptional value and comfort. Facing green space and trees, The main-floor den provides a great space for a home office or play area, while the open-concept main level features a large living room and two balconies, including one with a beautiful treed view. The kitchen connects seamlessly to the dining and living areas, perfect for everyday living or entertaining. Upstairs, find three generous bedrooms and convenient upper-floor laundry. Additional highlights include a double attached garage, low condo fees, and a prime location close to parks, trails, schools, and major roadways. With its modern layout, bright interior, and move-in-ready condition, this Graydon Hill townhome offers the ideal combination of space, style, and convenience. (id:47041)
Property Details
| MLS® Number | E4461258 |
| Property Type | Single Family |
| Neigbourhood | Graydon Hill |
| Amenities Near By | Airport, Park, Golf Course, Playground, Public Transit, Schools, Shopping, Ski Hill |
| Community Features | Public Swimming Pool |
| Features | No Animal Home, No Smoking Home |
| Structure | Deck |
Building
| Bathroom Total | 3 |
| Bedrooms Total | 3 |
| Appliances | Dishwasher, Dryer, Garage Door Opener, Microwave Range Hood Combo, Refrigerator, Stove, Washer |
| Basement Type | None |
| Constructed Date | 2021 |
| Construction Style Attachment | Attached |
| Fire Protection | Smoke Detectors |
| Half Bath Total | 1 |
| Heating Type | Forced Air |
| Stories Total | 3 |
| Size Interior | 1,714 Ft2 |
| Type | Row / Townhouse |
Parking
| Attached Garage |
Land
| Acreage | No |
| Land Amenities | Airport, Park, Golf Course, Playground, Public Transit, Schools, Shopping, Ski Hill |
| Size Irregular | 183.36 |
| Size Total | 183.36 M2 |
| Size Total Text | 183.36 M2 |
Rooms
| Level | Type | Length | Width | Dimensions |
|---|---|---|---|---|
| Main Level | Den | Measurements not available | ||
| Upper Level | Living Room | Measurements not available | ||
| Upper Level | Dining Room | Measurements not available | ||
| Upper Level | Kitchen | Measurements not available | ||
| Upper Level | Primary Bedroom | Measurements not available | ||
| Upper Level | Bedroom 2 | Measurements not available | ||
| Upper Level | Bedroom 3 | Measurements not available |
https://www.realtor.ca/real-estate/28964734/16-1051-graydon-hill-bv-sw-edmonton-graydon-hill
