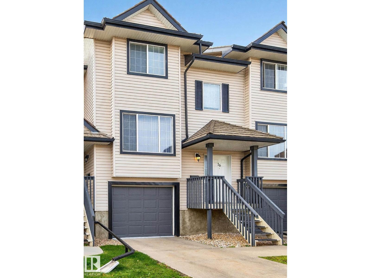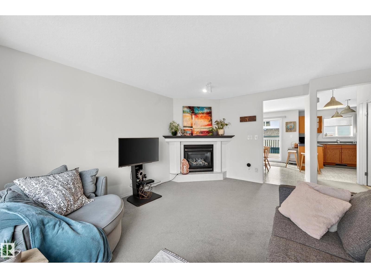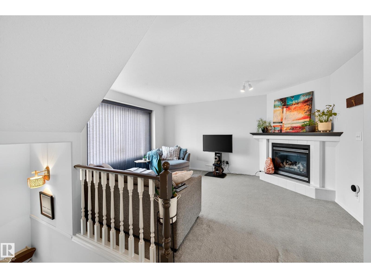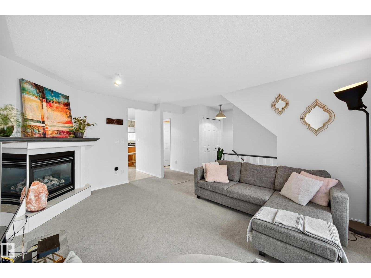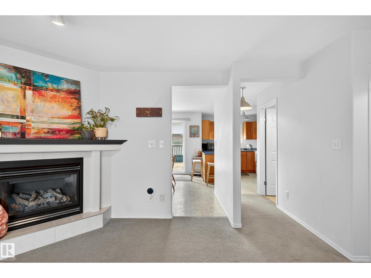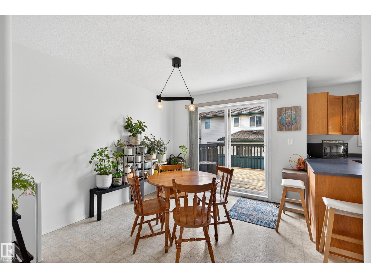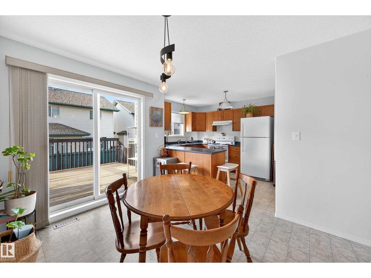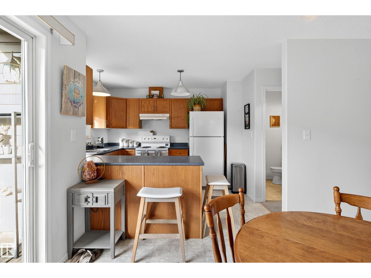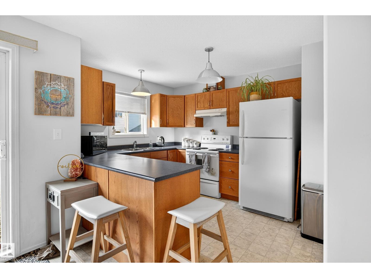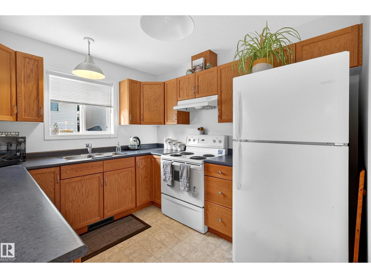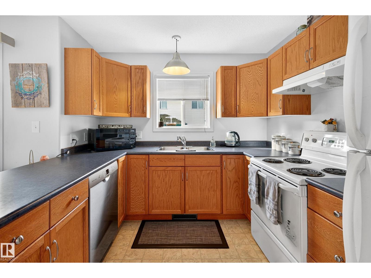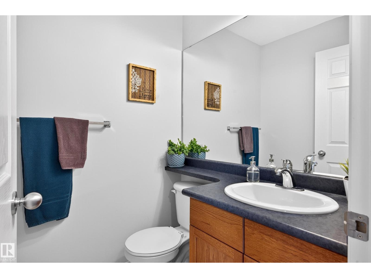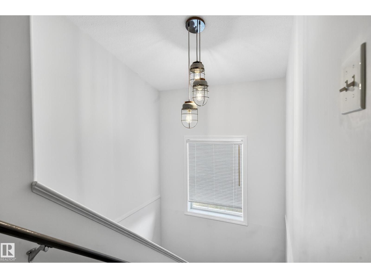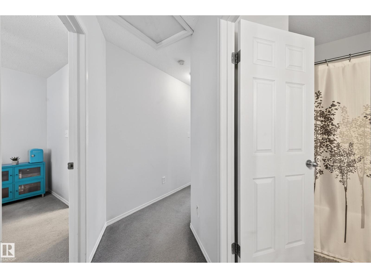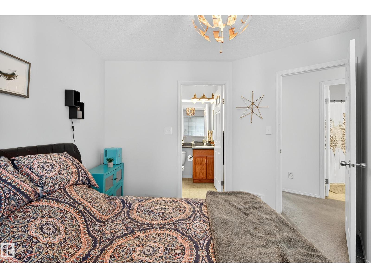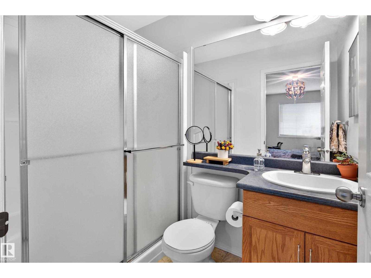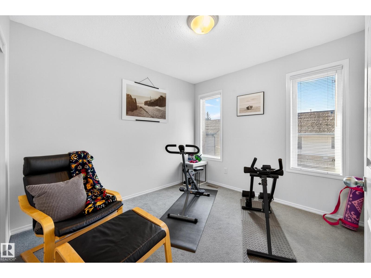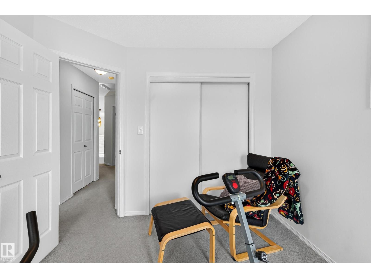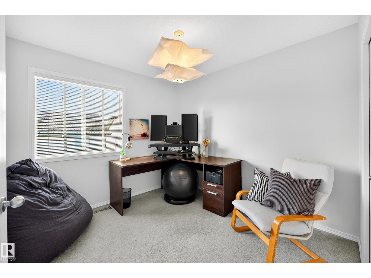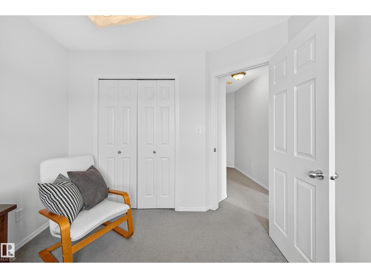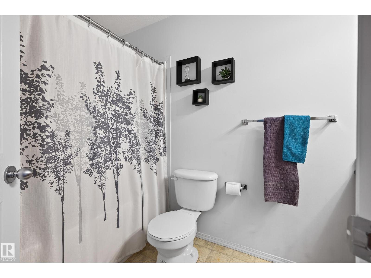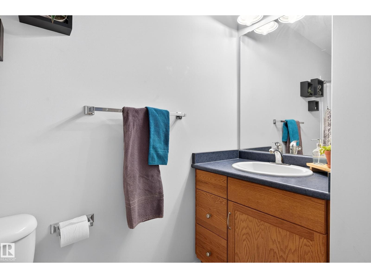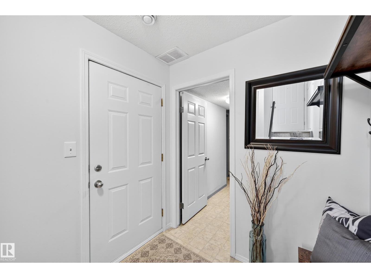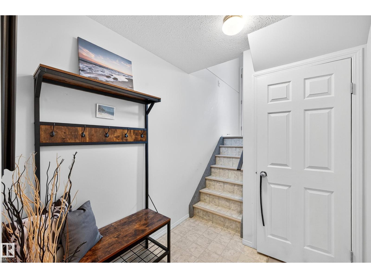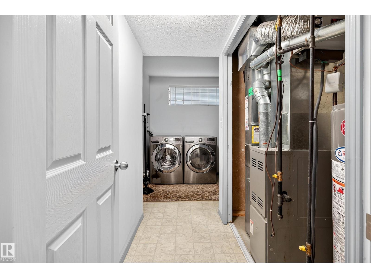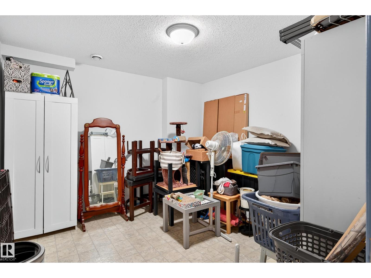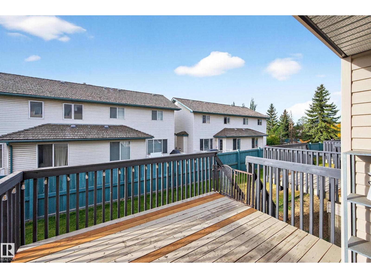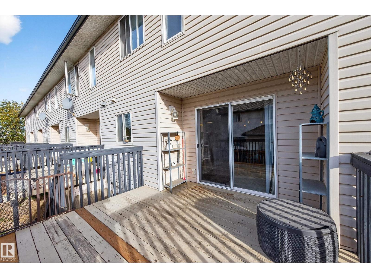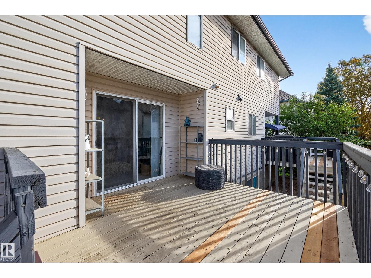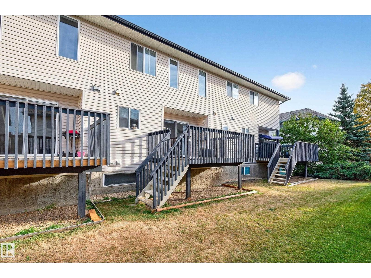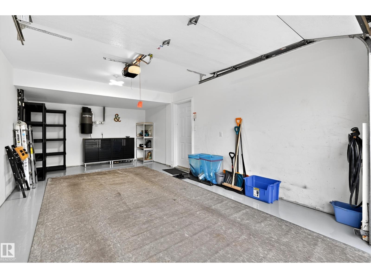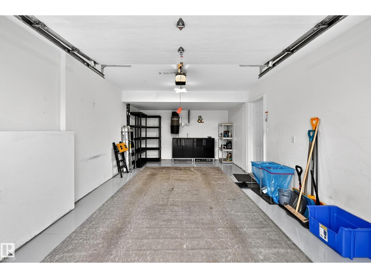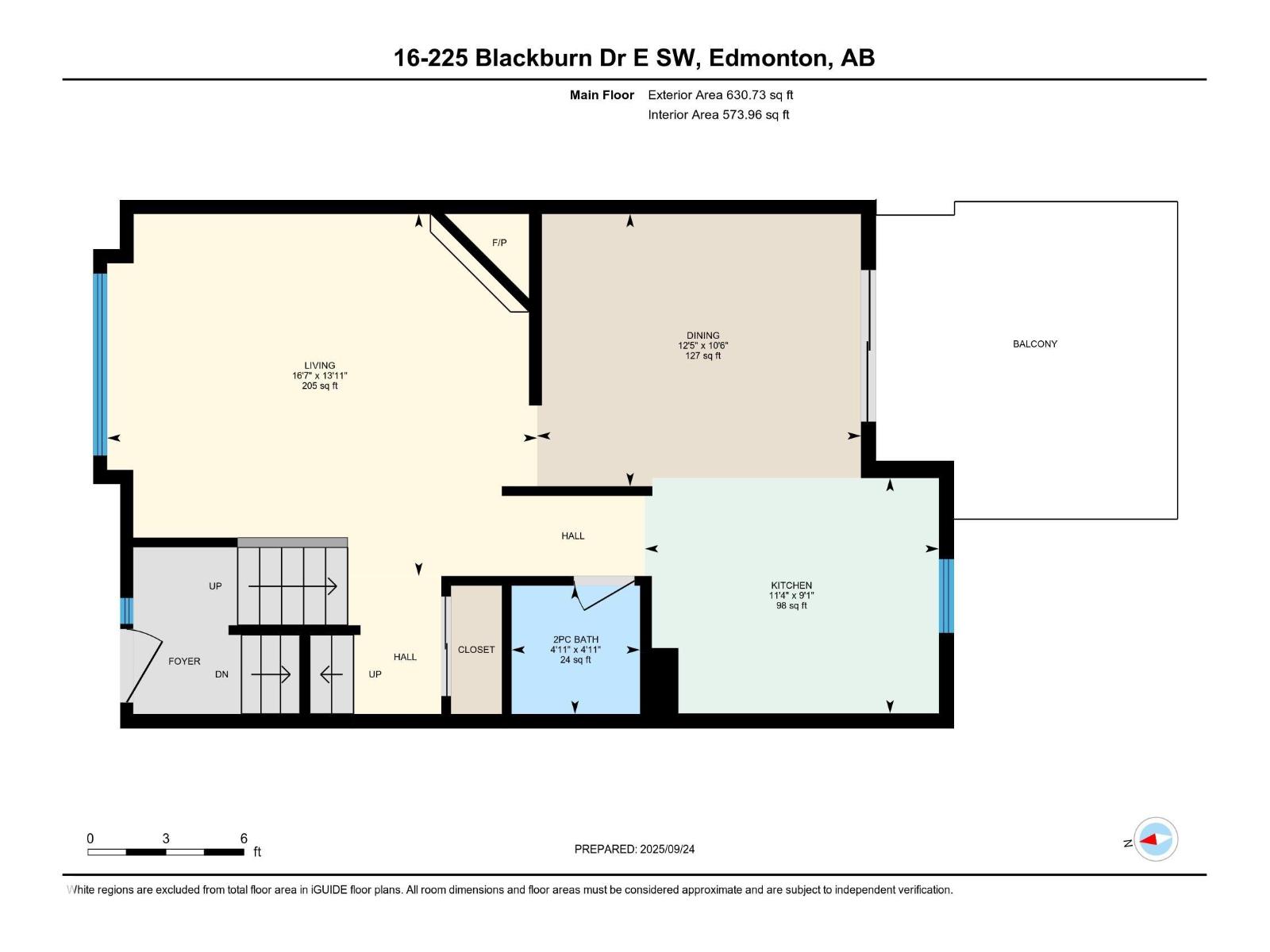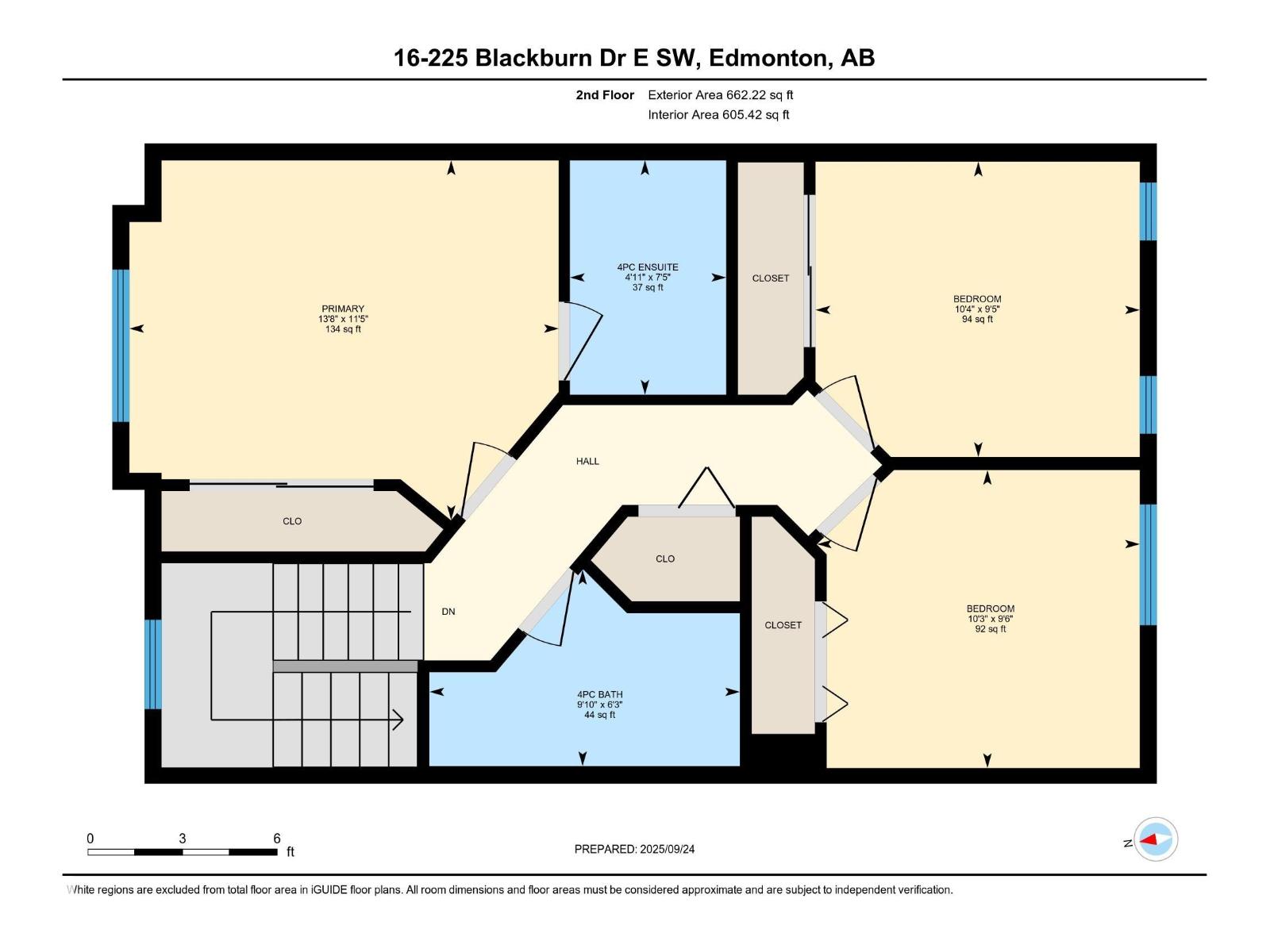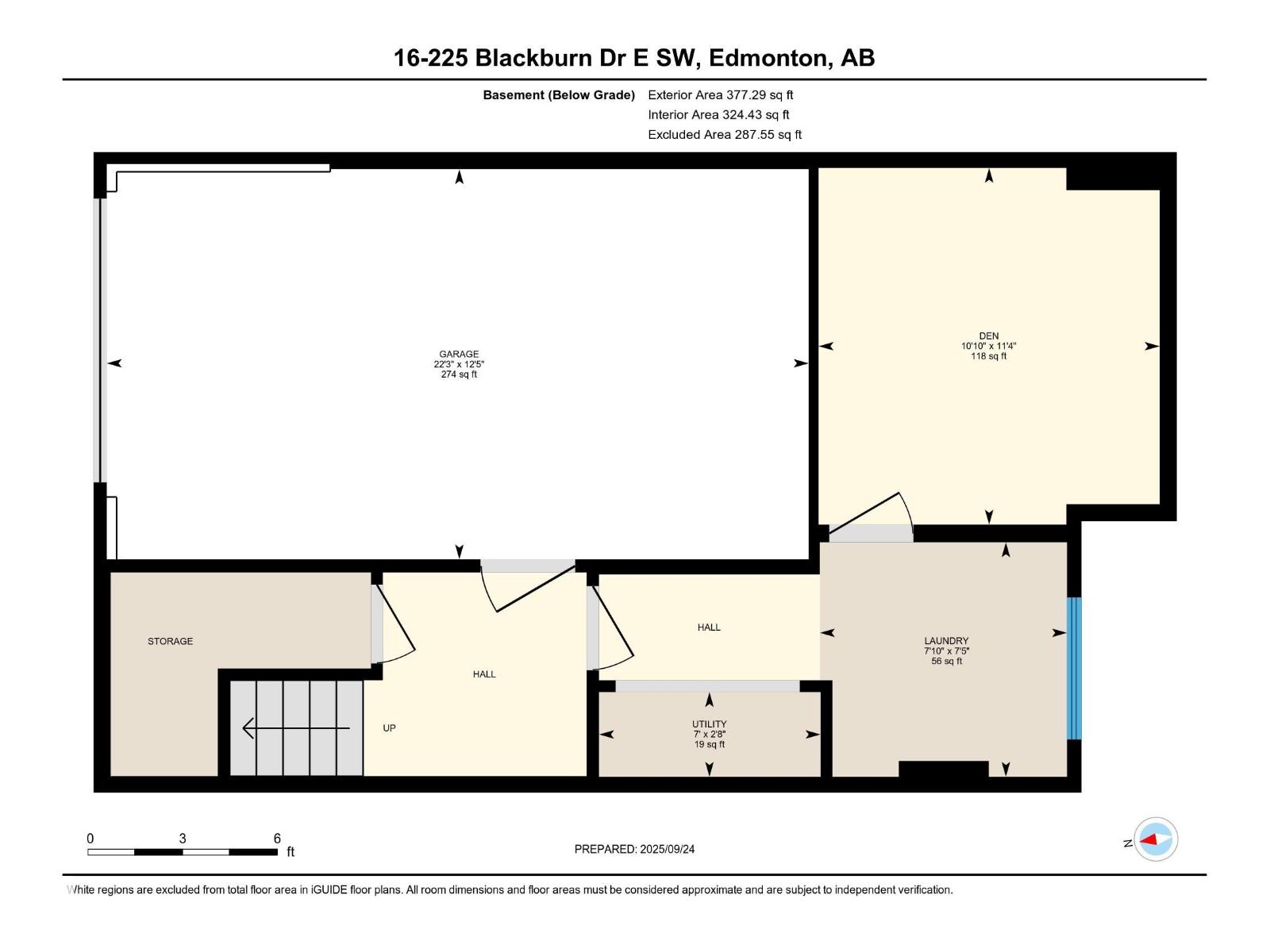#16 225 Blackburn Dr E Sw Edmonton, Alberta T6W 1H1
$325,000Maintenance, Exterior Maintenance, Insurance, Landscaping, Property Management, Other, See Remarks
$399.20 Monthly
Maintenance, Exterior Maintenance, Insurance, Landscaping, Property Management, Other, See Remarks
$399.20 MonthlyWelcome to this bright and inviting 3-bedroom townhouse with a finished basement and single attached garage, located in cozy neighbourhood of Blackburne. The main floor offers a cozy living room with a gas fireplace, large windows that fill the space with natural light, and an open layout flowing into the dining area and kitchen. The kitchen features plenty of cabinetry, a functional U-shaped design, and a convenient breakfast bar. Upstairs, the spacious primary bedroom includes a private ensuite, complemented by two additional bedrooms and a full bathroom. A half bath on the main floor adds extra convenience. The finished basement provides a versatile space for recreation, home office, or gym. Enjoy the deck off the dining area, perfect for relaxing or entertaining. With comfortable living spaces and thoughtful updates, this home is move-in ready and offers great value for families, first-time buyers, or investors. (id:47041)
Property Details
| MLS® Number | E4459623 |
| Property Type | Single Family |
| Neigbourhood | Blackburne |
| Amenities Near By | Airport, Public Transit |
| Features | Park/reserve |
| Structure | Deck |
Building
| Bathroom Total | 3 |
| Bedrooms Total | 3 |
| Appliances | Dishwasher, Dryer, Garage Door Opener Remote(s), Garage Door Opener, Hood Fan, Refrigerator, Stove, Central Vacuum, Washer, Window Coverings |
| Basement Development | Finished |
| Basement Type | Full (finished) |
| Constructed Date | 2001 |
| Construction Style Attachment | Attached |
| Fireplace Fuel | Gas |
| Fireplace Present | Yes |
| Fireplace Type | Unknown |
| Half Bath Total | 1 |
| Heating Type | Forced Air |
| Stories Total | 2 |
| Size Interior | 1,179 Ft2 |
| Type | Row / Townhouse |
Parking
| Attached Garage |
Land
| Acreage | No |
| Land Amenities | Airport, Public Transit |
| Size Irregular | 142.85 |
| Size Total | 142.85 M2 |
| Size Total Text | 142.85 M2 |
Rooms
| Level | Type | Length | Width | Dimensions |
|---|---|---|---|---|
| Basement | Den | 3.45 m | 3.3 m | 3.45 m x 3.3 m |
| Main Level | Living Room | 4.25 m | 5.04 m | 4.25 m x 5.04 m |
| Main Level | Dining Room | 3.19 m | 3.8 m | 3.19 m x 3.8 m |
| Main Level | Kitchen | 2.76 m | 3.45 m | 2.76 m x 3.45 m |
| Upper Level | Primary Bedroom | 3.48 m | 4.1 m | 3.48 m x 4.1 m |
| Upper Level | Bedroom 2 | 2.86 m | 3.14 m | 2.86 m x 3.14 m |
| Upper Level | Bedroom 3 | 2.88 m | 3.12 m | 2.88 m x 3.12 m |
https://www.realtor.ca/real-estate/28916512/16-225-blackburn-dr-e-sw-edmonton-blackburne
