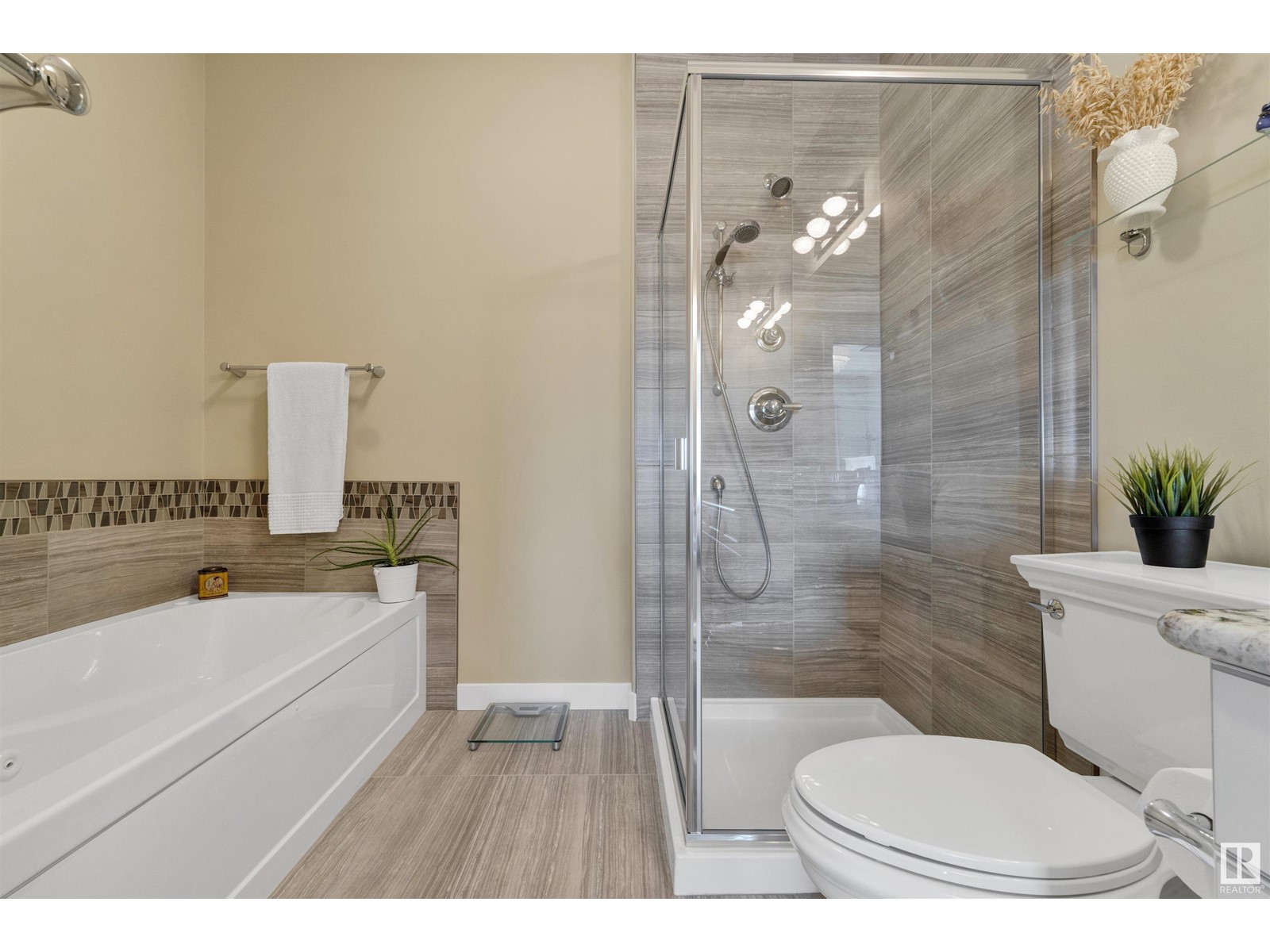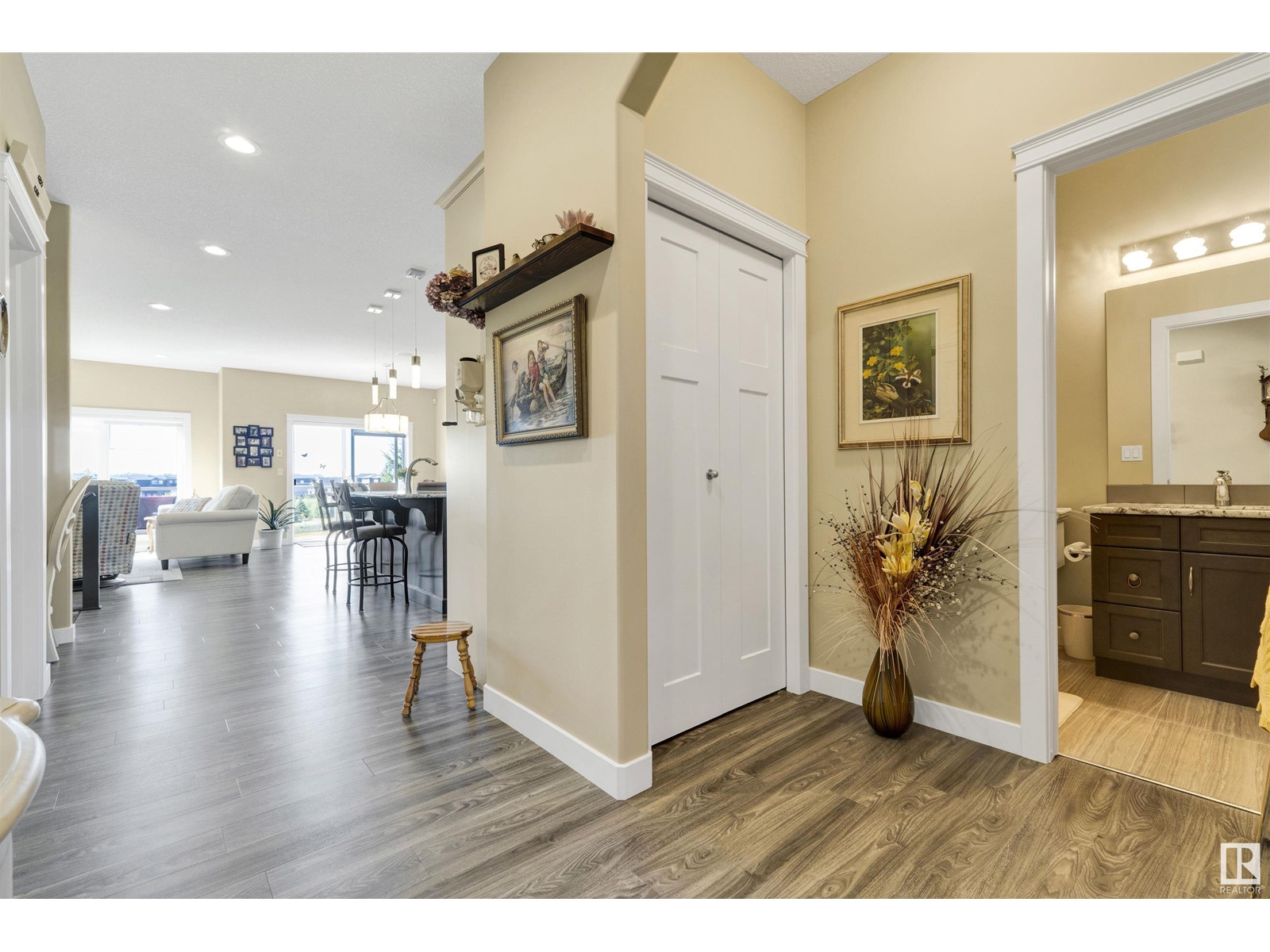#16 8132 217 St Nw Edmonton, Alberta T5T 4S1
$595,000Maintenance, Exterior Maintenance, Landscaping, Property Management, Other, See Remarks
$420 Monthly
Maintenance, Exterior Maintenance, Landscaping, Property Management, Other, See Remarks
$420 MonthlyStyle+Elegance welcomes you to this fully UPGRADED WALKOUT bungalow,backing a tranquil POND w/two fountains!The stunning design will leave you breathless!The main floor boasts a spacious dream kitchen w/custom cabinets,high-end appliances(induction stove/2 ovens),granite,dining area+patio door to the south west facing deck.The open concept living room has panoramic views of the pond,a cozy fireplace+luxury vinyl floors.The primary bedroom boasts dreamy views+has a luxurious 5pc ensuite(w/heated floors,dual shower heads+jetted tub).The main floor is complete w/a foyer (w/vaulted ceiling),front den,4pc bath,laundry+over sized heated garage.The fully finished walkout basement has a spacious family room(w/gas fireplace+door to the covered patio),2 bedrooms,4pc bath+storage.UPGRADES:California Closets;Pull Out Cabinets;Iron Railing;Lighing;Surround Sound;Front Porch;Comp.Deck w/Glass Railing+Stairs;A/CThe list is endless!Enjoy the maintenance free yard w/greenery+iron fence.Welcome to your DREAM HOME! (id:47041)
Property Details
| MLS® Number | E4406765 |
| Property Type | Single Family |
| Neigbourhood | Rosenthal (Edmonton) |
| Amenities Near By | Golf Course, Public Transit, Shopping |
| Community Features | Lake Privileges |
| Features | Private Setting, See Remarks, Closet Organizers, No Smoking Home |
| Parking Space Total | 4 |
| Structure | Deck, Porch |
| Water Front Type | Waterfront On Lake |
Building
| Bathroom Total | 3 |
| Bedrooms Total | 3 |
| Amenities | Ceiling - 9ft, Vinyl Windows |
| Appliances | Dishwasher, Garage Door Opener Remote(s), Garage Door Opener, Garburator, Oven - Built-in, Microwave, Refrigerator, Window Coverings, See Remarks |
| Architectural Style | Bungalow |
| Basement Development | Finished |
| Basement Features | Walk Out |
| Basement Type | Full (finished) |
| Ceiling Type | Vaulted |
| Constructed Date | 2014 |
| Construction Style Attachment | Semi-detached |
| Cooling Type | Central Air Conditioning |
| Fireplace Fuel | Gas |
| Fireplace Present | Yes |
| Fireplace Type | Unknown |
| Heating Type | Forced Air |
| Stories Total | 1 |
| Size Interior | 1319.7631 Sqft |
| Type | Duplex |
Parking
| Attached Garage | |
| Heated Garage | |
| Oversize |
Land
| Acreage | No |
| Land Amenities | Golf Course, Public Transit, Shopping |
| Size Irregular | 398.8 |
| Size Total | 398.8 M2 |
| Size Total Text | 398.8 M2 |
Rooms
| Level | Type | Length | Width | Dimensions |
|---|---|---|---|---|
| Basement | Bedroom 2 | 4.28 m | 2.81 m | 4.28 m x 2.81 m |
| Basement | Bedroom 3 | 3.76 m | 3.92 m | 3.76 m x 3.92 m |
| Basement | Recreation Room | 4.6 m | 4.33 m | 4.6 m x 4.33 m |
| Main Level | Living Room | 3.94 m | 4.37 m | 3.94 m x 4.37 m |
| Main Level | Dining Room | 3.24 m | 2.81 m | 3.24 m x 2.81 m |
| Main Level | Kitchen | 4.43 m | 3 m | 4.43 m x 3 m |
| Main Level | Den | 3.84 m | 2.97 m | 3.84 m x 2.97 m |
| Main Level | Primary Bedroom | 3.21 m | 4.71 m | 3.21 m x 4.71 m |




















































