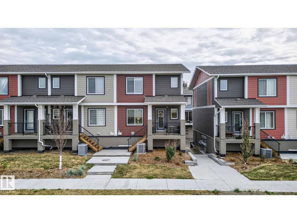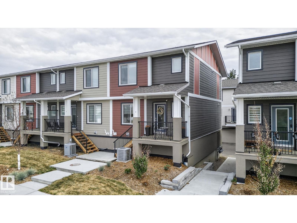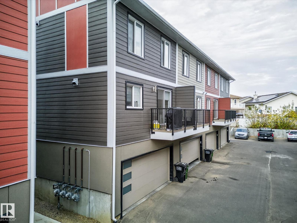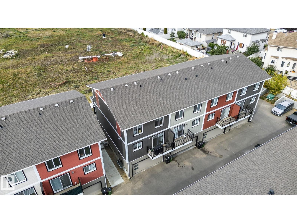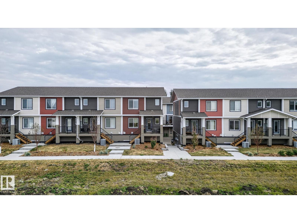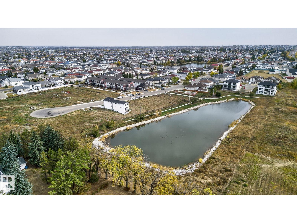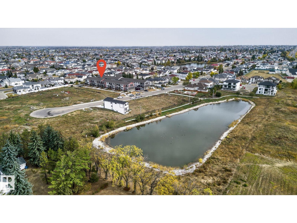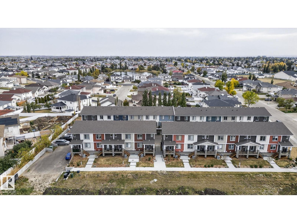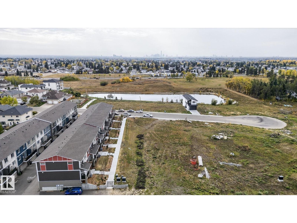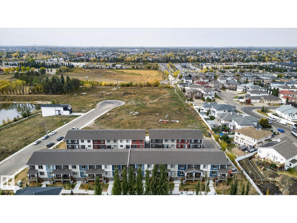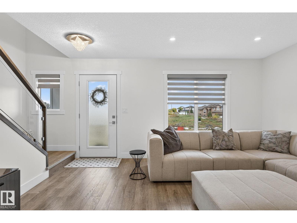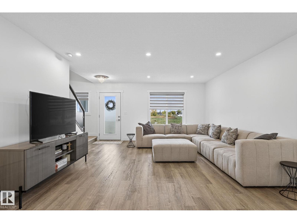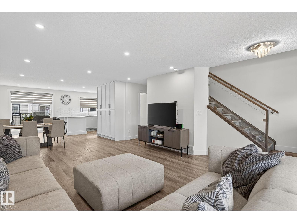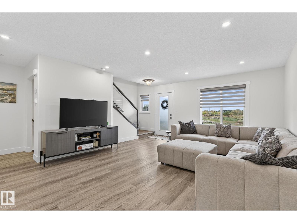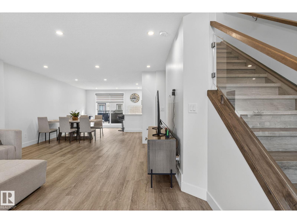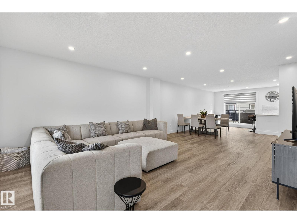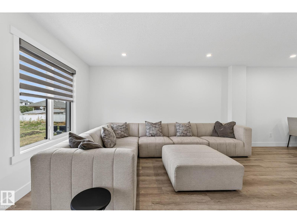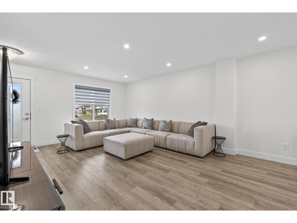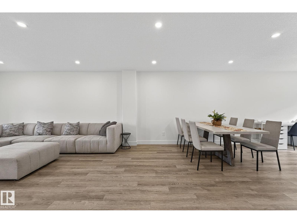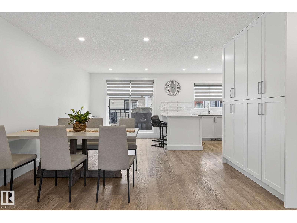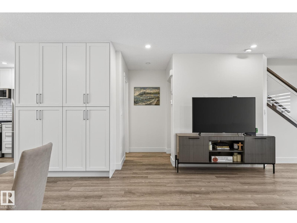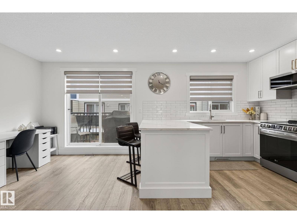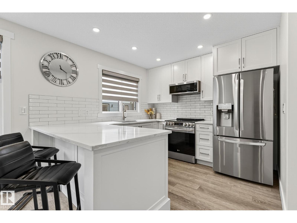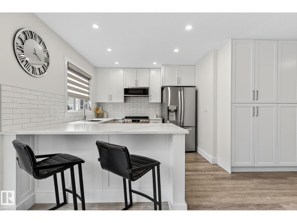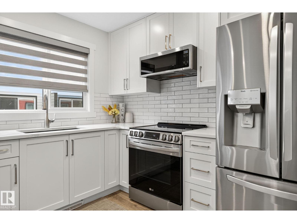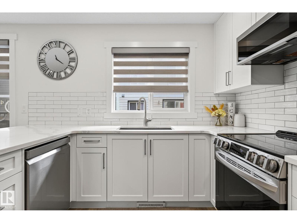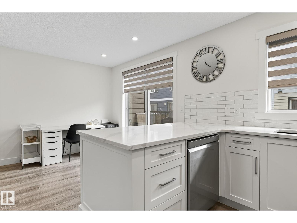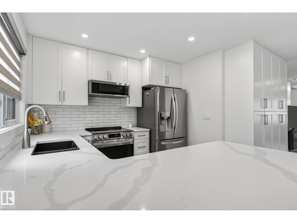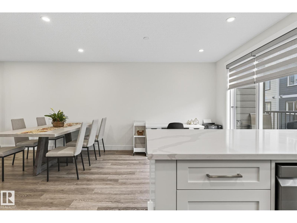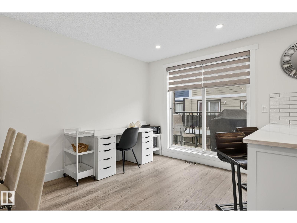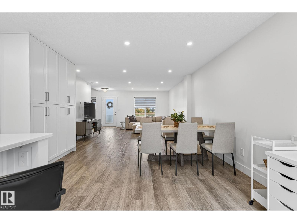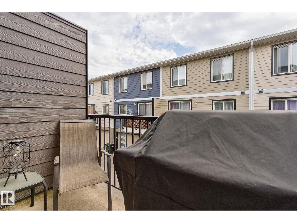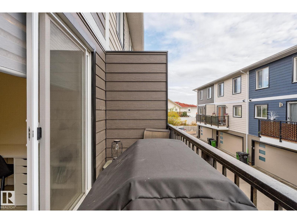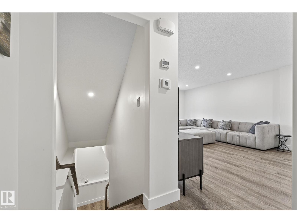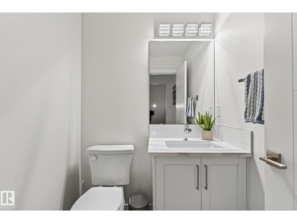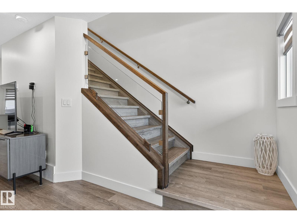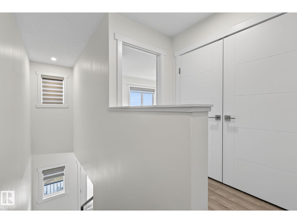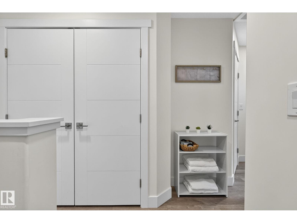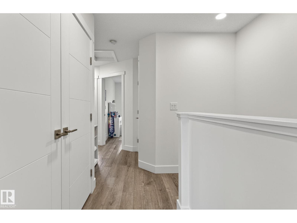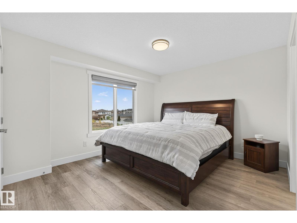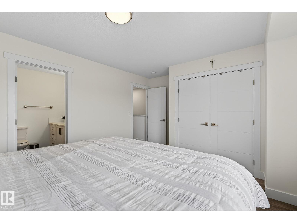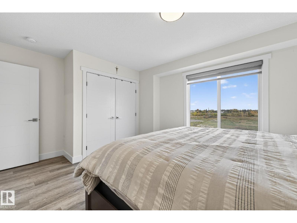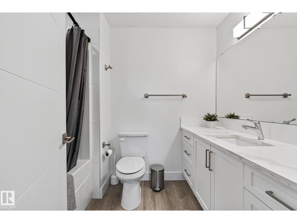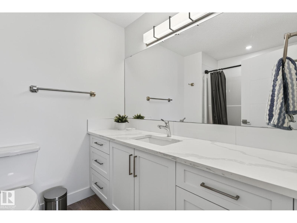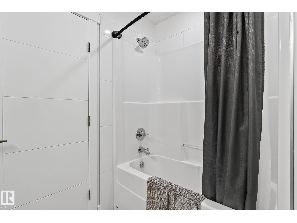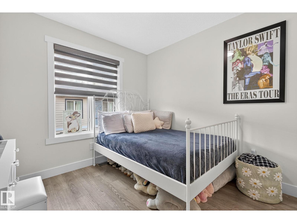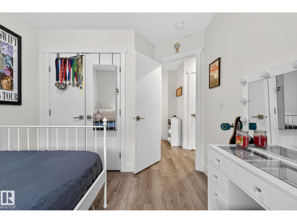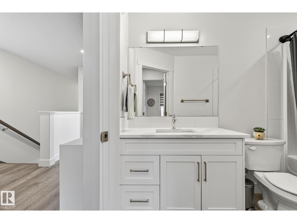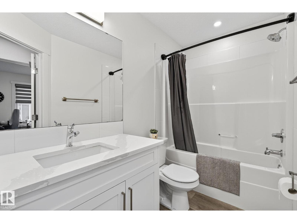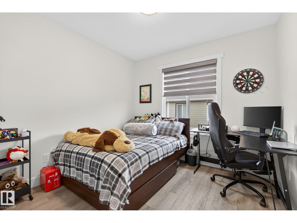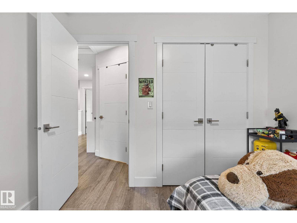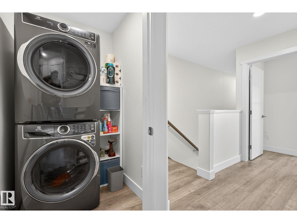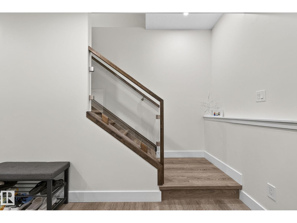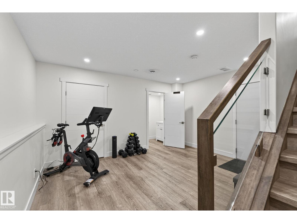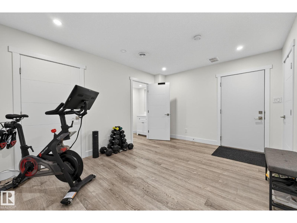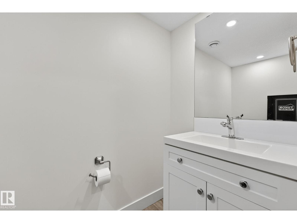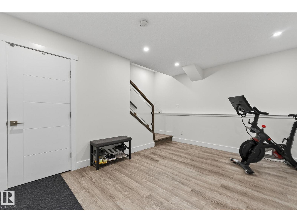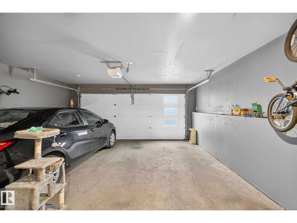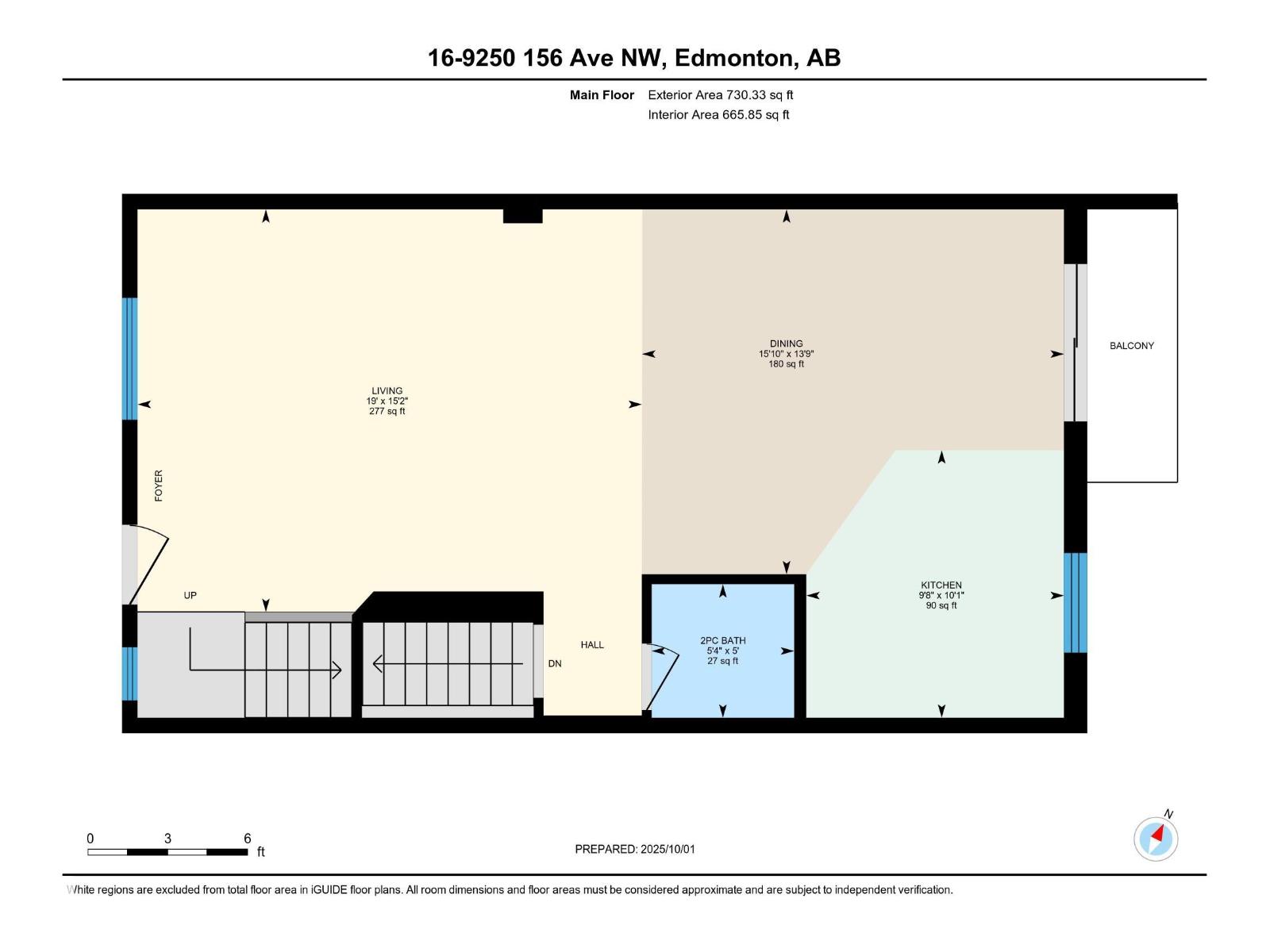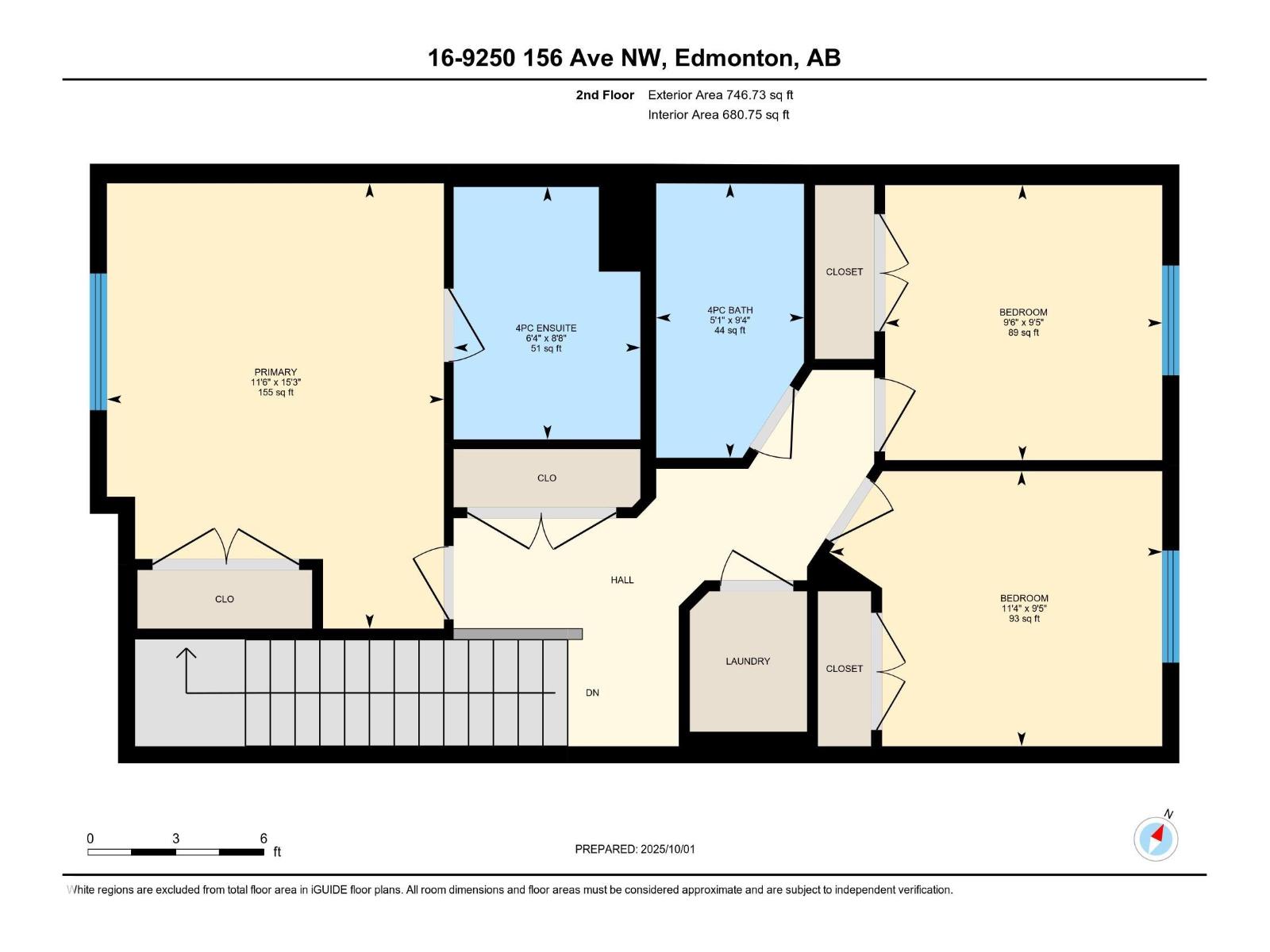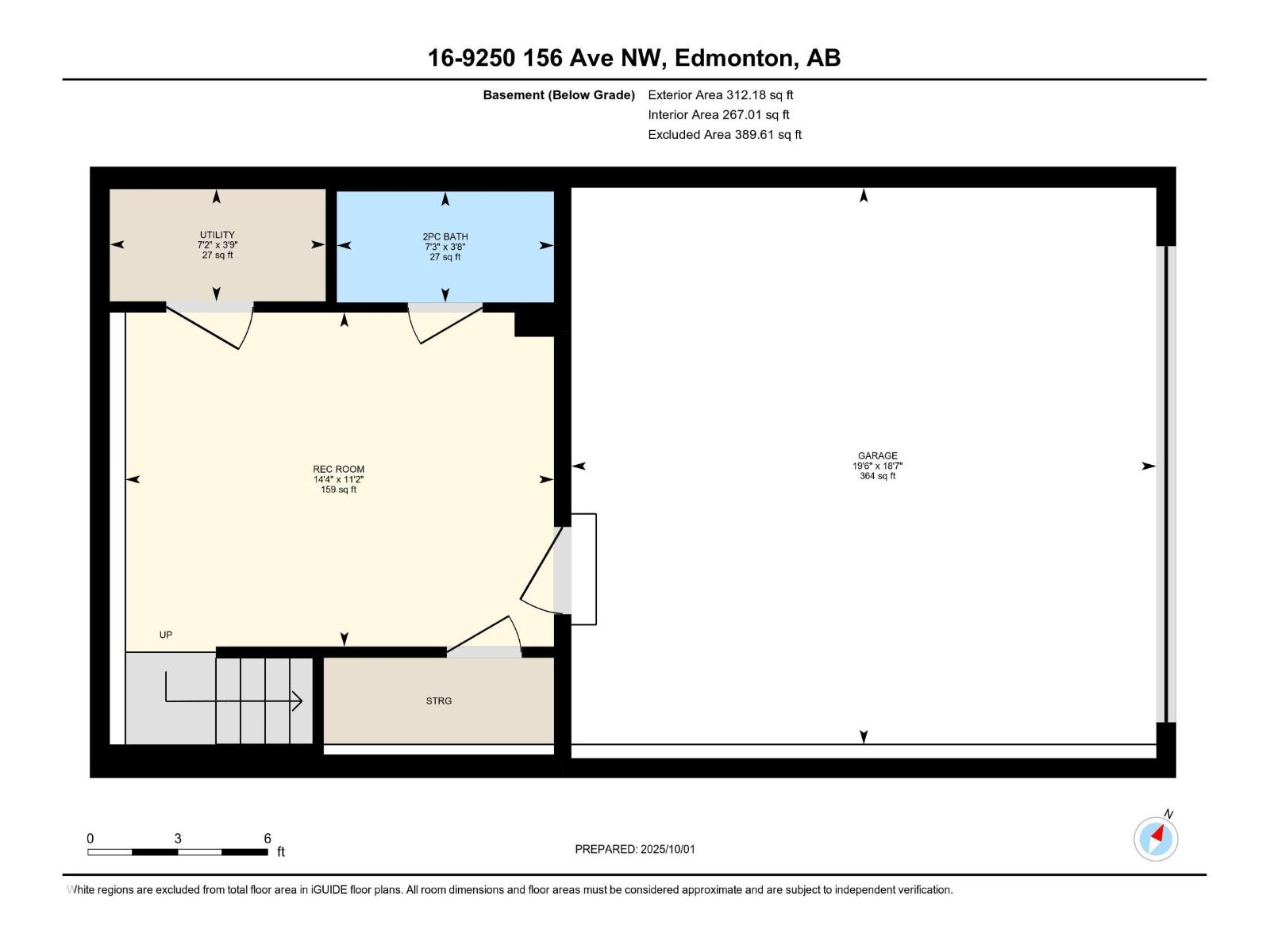#16 9250 156 Av Nw Edmonton, Alberta T5Z 3N7
$389,900Maintenance, Exterior Maintenance, Insurance, Landscaping, Other, See Remarks
$180 Monthly
Maintenance, Exterior Maintenance, Insurance, Landscaping, Other, See Remarks
$180 MonthlyWelcome to this beautifully designed modern end unit townhome, offering just under 1,800 sq ft of total living space in the heart of Eaux Claires. Completed in May 2023, this home features premium finishes, a thoughtful layout, and exceptional conveniences. The upper level includes a spacious primary bedroom with a 4-piece ensuite, two additional bedrooms, another full 4-piece bathroom, upper-floor laundry, and ample closet space. The main floor offers a bright and open living & dining area, and a kitchen with floor-to-ceiling cabinetry for added storage and modern appeal. On the lower level, enjoy a bonus/flex room, a 2-piece bathroom, utility/furnace room, and access to the double attached garage. This townhome comes with central air conditioning for added comfort. Located minutes from shopping, grocery stores, cafes, schools, and the Eaux Claires Transit Centre, this home is perfect for families, professionals, or investors looking for a move-in-ready property in a well-connected neighbourhood. (id:47041)
Property Details
| MLS® Number | E4460242 |
| Property Type | Single Family |
| Neigbourhood | Eaux Claires |
| Amenities Near By | Schools, Shopping |
| Features | See Remarks |
| Structure | Deck, Porch |
Building
| Bathroom Total | 4 |
| Bedrooms Total | 3 |
| Appliances | Dishwasher, Dryer, Garage Door Opener Remote(s), Garage Door Opener, Microwave Range Hood Combo, Refrigerator, Stove, Washer, Window Coverings |
| Basement Development | Finished |
| Basement Type | Full (finished) |
| Constructed Date | 2017 |
| Construction Style Attachment | Attached |
| Cooling Type | Central Air Conditioning |
| Fire Protection | Smoke Detectors |
| Half Bath Total | 2 |
| Heating Type | Forced Air |
| Stories Total | 2 |
| Size Interior | 1,477 Ft2 |
| Type | Row / Townhouse |
Parking
| Attached Garage |
Land
| Acreage | No |
| Land Amenities | Schools, Shopping |
| Size Irregular | 138.94 |
| Size Total | 138.94 M2 |
| Size Total Text | 138.94 M2 |
Rooms
| Level | Type | Length | Width | Dimensions |
|---|---|---|---|---|
| Basement | Bonus Room | 3.4 m | 4.36 m | 3.4 m x 4.36 m |
| Main Level | Living Room | 4.62 m | 5.78 m | 4.62 m x 5.78 m |
| Main Level | Dining Room | 4.19 m | 4.84 m | 4.19 m x 4.84 m |
| Main Level | Kitchen | 3.07 m | 2.95 m | 3.07 m x 2.95 m |
| Upper Level | Primary Bedroom | 4.64 m | 3.51 m | 4.64 m x 3.51 m |
| Upper Level | Bedroom 2 | 2.86 m | 3.46 m | 2.86 m x 3.46 m |
| Upper Level | Bedroom 3 | 2.86 m | 2.88 m | 2.86 m x 2.88 m |
https://www.realtor.ca/real-estate/28935542/16-9250-156-av-nw-edmonton-eaux-claires
