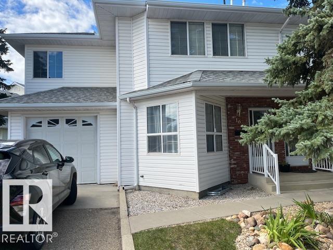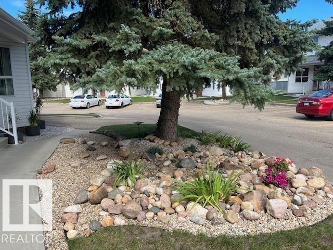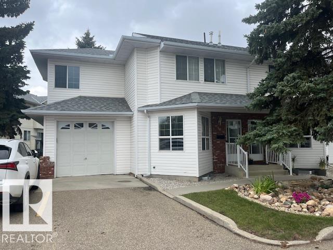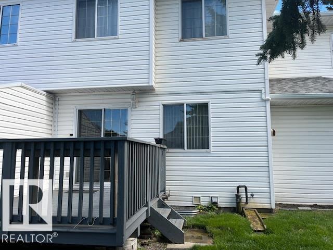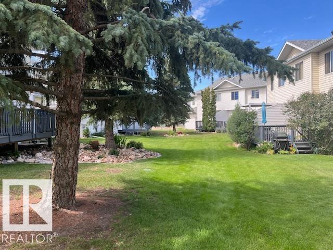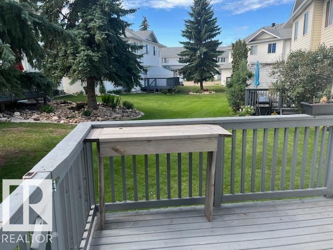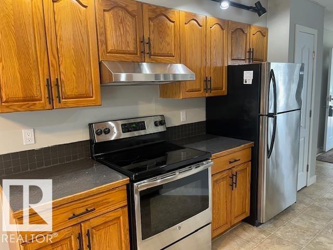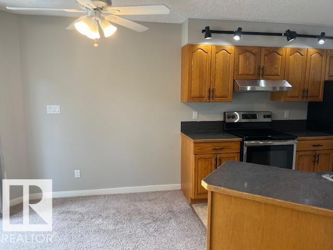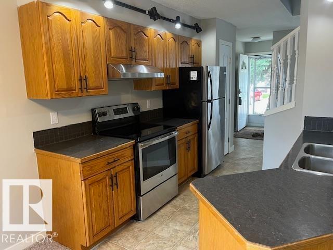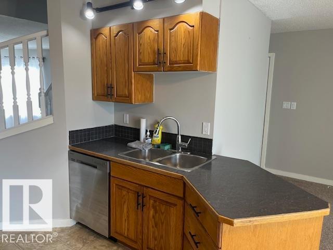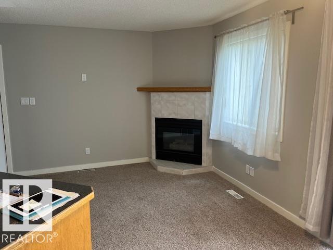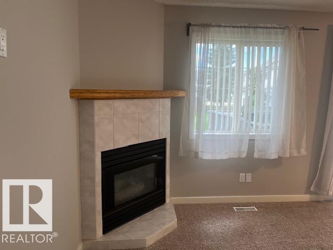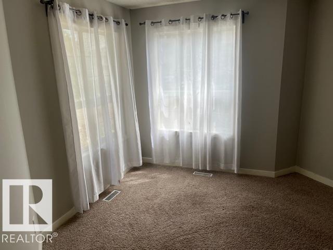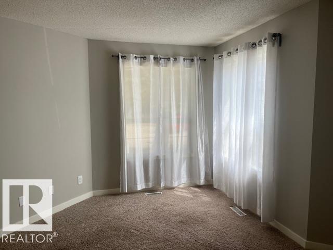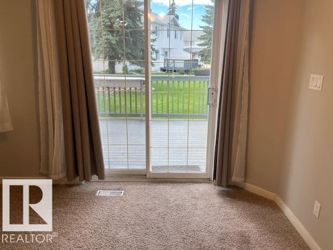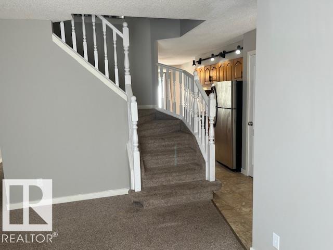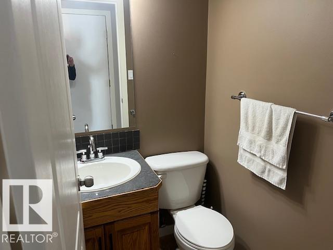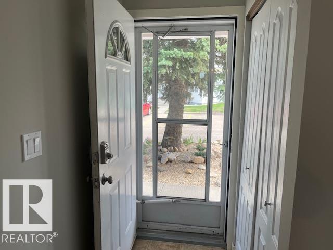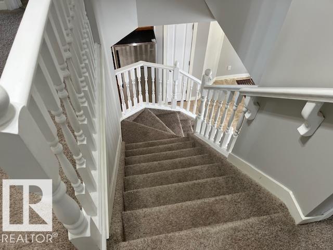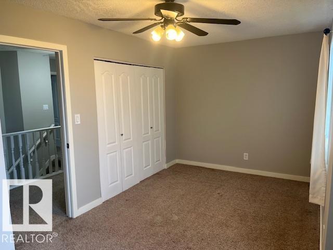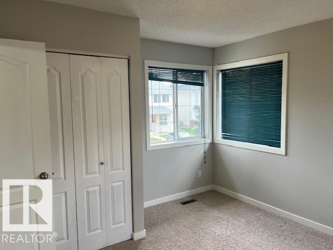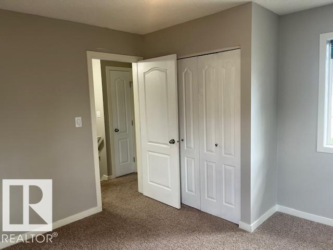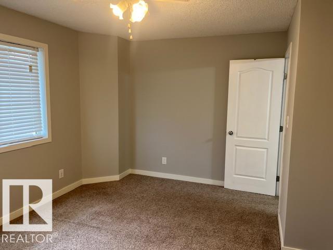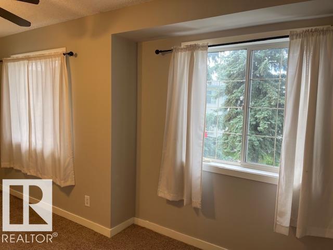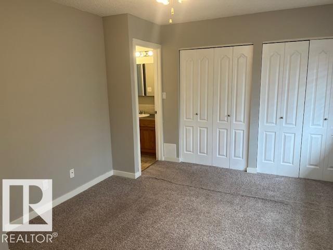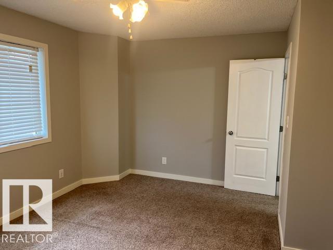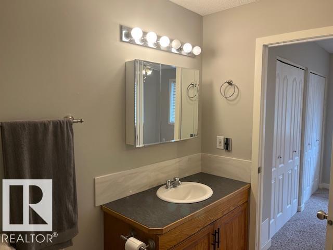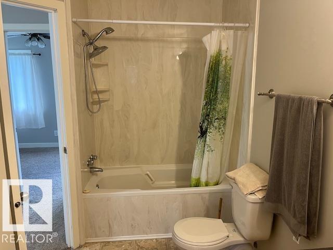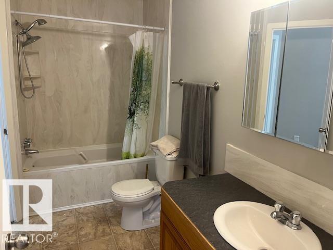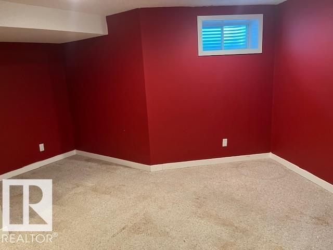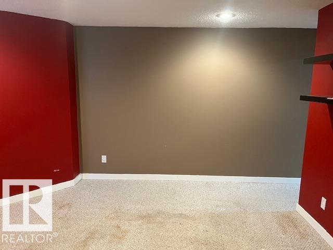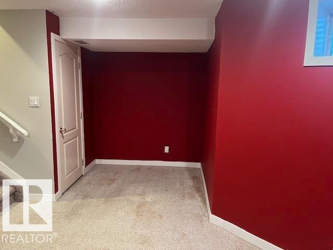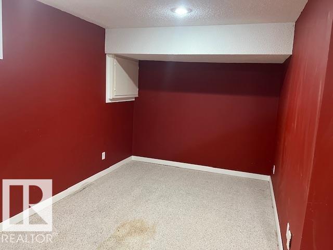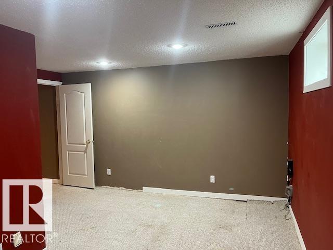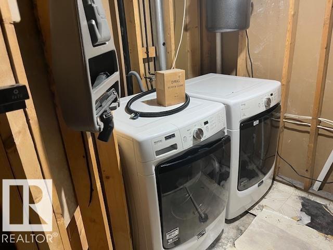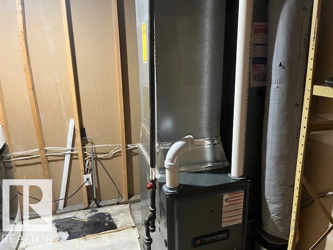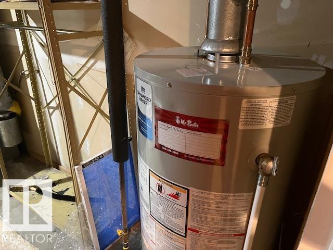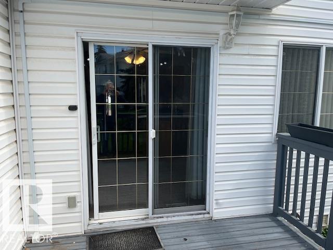#16 West 1033 Youville Dr W Nw Edmonton, Alberta T6L 6V9
$299,000Maintenance, Exterior Maintenance, Insurance, Landscaping, Property Management, Other, See Remarks
$336.80 Monthly
Maintenance, Exterior Maintenance, Insurance, Landscaping, Property Management, Other, See Remarks
$336.80 MonthlyThis sought after townhouse in Tawa could be the perfect family home. It originally had 4 bedrooms but was altered to have 2 large bedrooms and one smaller. A jack & jill style 4 pce. Washroom has entrance to the master as well as to the rest of the upstairs. The main floor boasts a comfy family room as well as a living area off the kitchen with sliding glass doors to a 10’x11’ deck. The kitchen has attractive stainless appliances and solid cabinetry. A 2pce. bath finishes off the main floor. Downstairs is another entertainment as well as a games room, and laundry area. New furnace & hot water tank installed in 2024. The outside grounds are very attractive and well maintained. Brand new windows installed in September 2025. And talk about amenities-just steps to the LRT, Grey Nuns Hospital, endless shopping & restaurants, schools and job opportunities. You can feel the love in this community. (id:47041)
Property Details
| MLS® Number | E4452980 |
| Property Type | Single Family |
| Neigbourhood | Tawa |
| Amenities Near By | Golf Course, Public Transit, Schools, Shopping |
| Features | Private Setting, Treed, No Back Lane, No Animal Home, No Smoking Home |
| Parking Space Total | 3 |
| Structure | Deck, Porch |
Building
| Bathroom Total | 2 |
| Bedrooms Total | 3 |
| Appliances | Dishwasher, Dryer, Fan, Refrigerator, Stove, Central Vacuum, Washer, Window Coverings |
| Basement Development | Finished |
| Basement Type | Full (finished) |
| Constructed Date | 1993 |
| Construction Style Attachment | Attached |
| Fireplace Fuel | Gas |
| Fireplace Present | Yes |
| Fireplace Type | Unknown |
| Half Bath Total | 1 |
| Heating Type | Forced Air |
| Stories Total | 2 |
| Size Interior | 1,039 Ft2 |
| Type | Row / Townhouse |
Parking
| Attached Garage | |
| Stall |
Land
| Acreage | No |
| Land Amenities | Golf Course, Public Transit, Schools, Shopping |
| Size Irregular | 257 |
| Size Total | 257 M2 |
| Size Total Text | 257 M2 |
Rooms
| Level | Type | Length | Width | Dimensions |
|---|---|---|---|---|
| Basement | Recreation Room | 5.01 m | 3.02 m | 5.01 m x 3.02 m |
| Main Level | Living Room | 3.41 m | 5.22 m | 3.41 m x 5.22 m |
| Main Level | Dining Room | 2.45 m | 2.64 m | 2.45 m x 2.64 m |
| Main Level | Kitchen | 2.99 m | 2.65 m | 2.99 m x 2.65 m |
| Main Level | Family Room | 2.45 m | 2.58 m | 2.45 m x 2.58 m |
| Upper Level | Primary Bedroom | 3.41 m | 4.6 m | 3.41 m x 4.6 m |
| Upper Level | Bedroom 2 | 3.1 m | 5.22 m | 3.1 m x 5.22 m |
| Upper Level | Bedroom 3 | 3.59 m | 3.71 m | 3.59 m x 3.71 m |
https://www.realtor.ca/real-estate/28734998/16-west-1033-youville-dr-w-nw-edmonton-tawa
