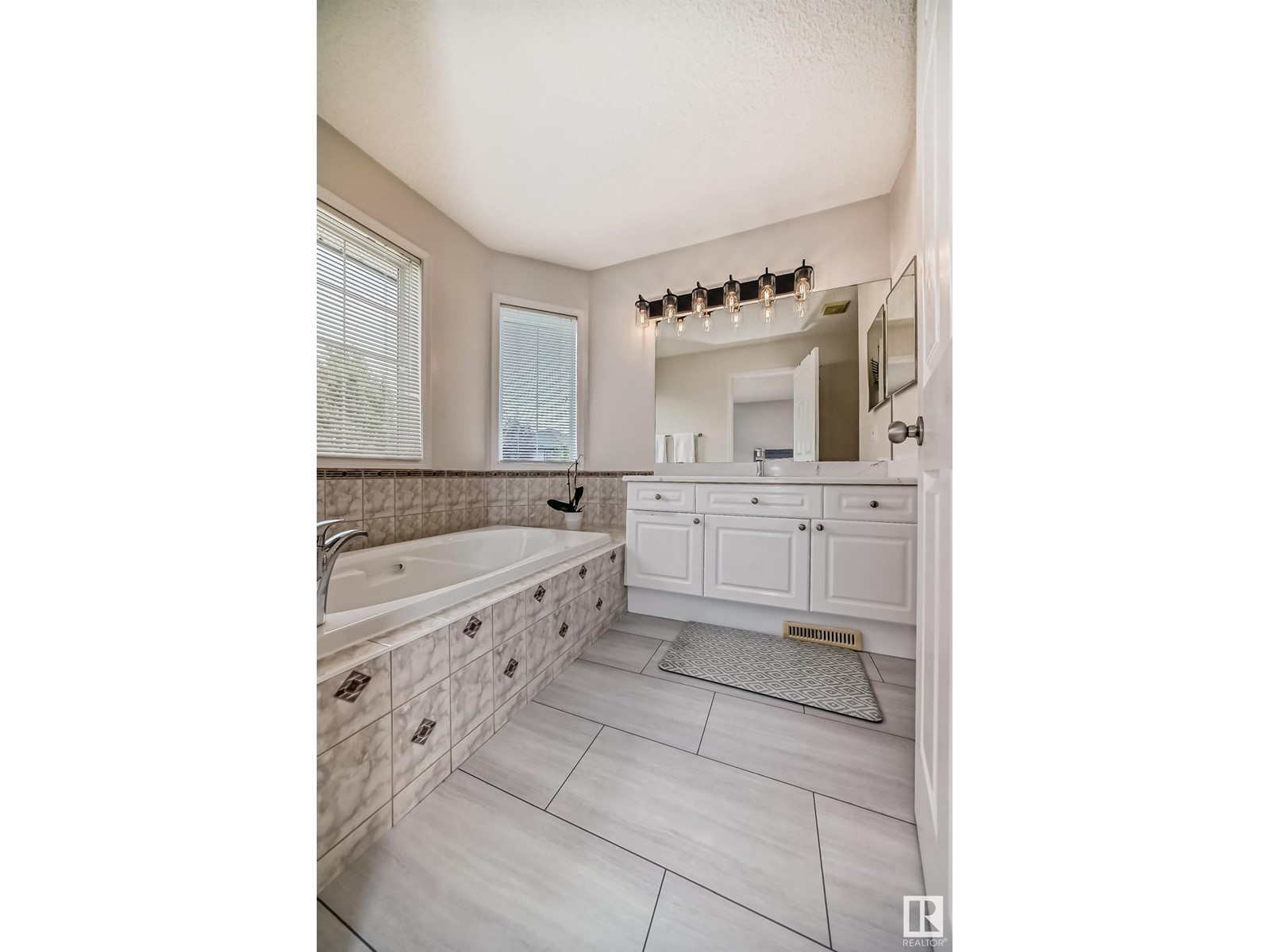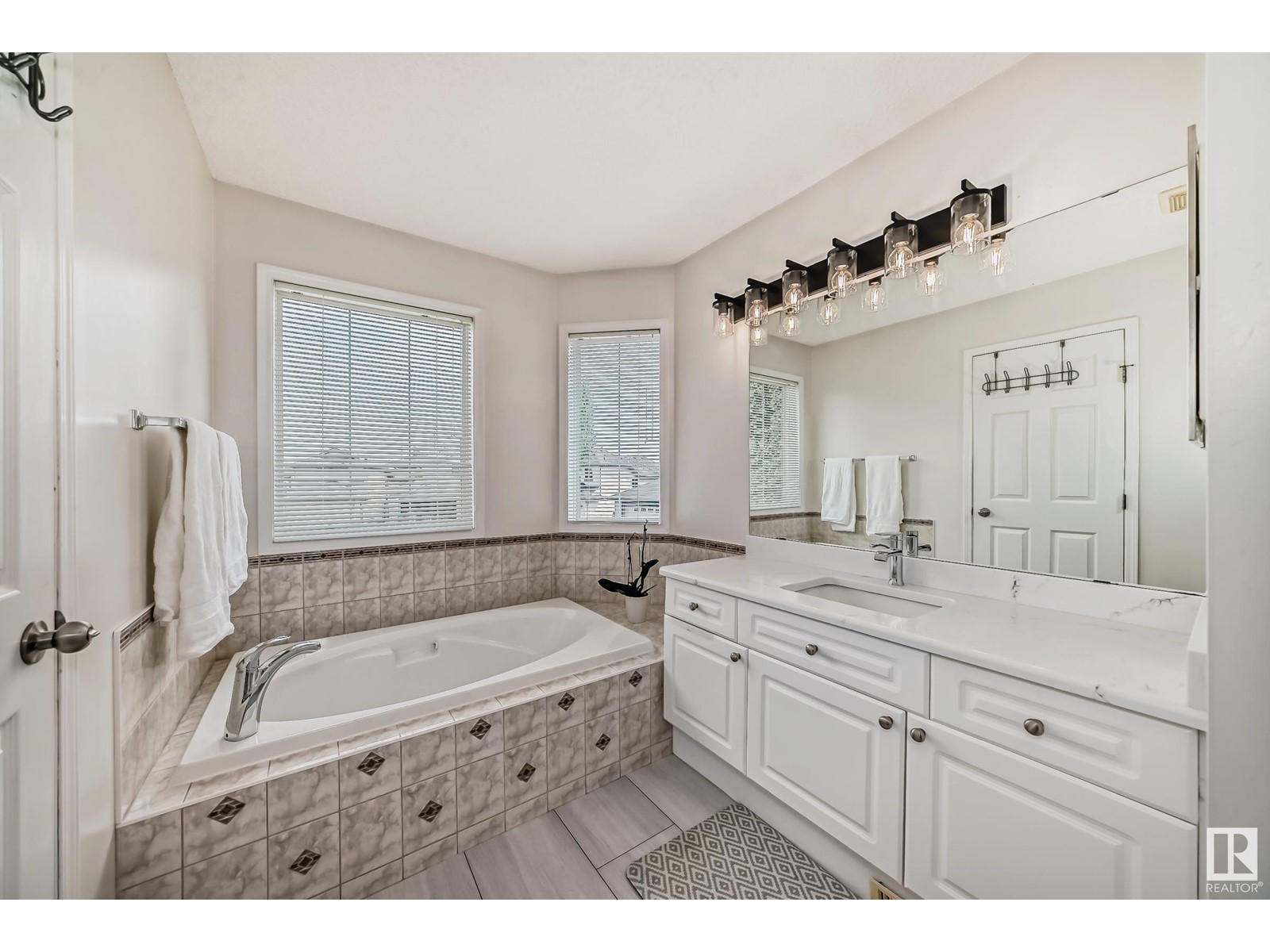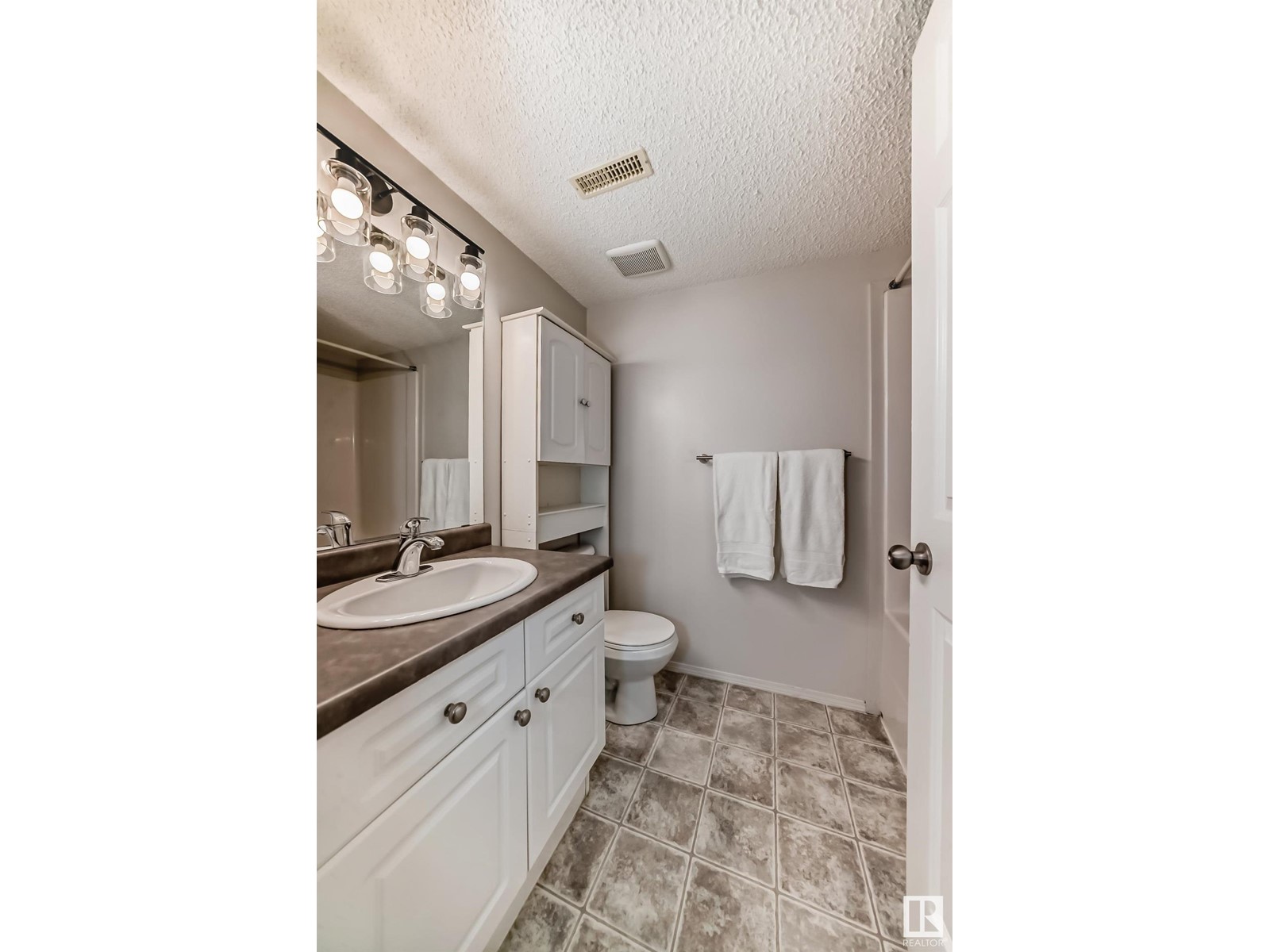5 Bedroom
3 Bathroom
1479.7148 sqft
Bi-Level
Central Air Conditioning
Forced Air
$549,900
Spacious, upgraded, bilevel home with a total of 5 bedrooms and 3 baths. Main floor family room with a corner fireplace - vaulted ceiling. Custom Kitchen with a large island and quartz counter-tops. South-west facing deck. Nicely located in a key hole crescent with minimal traffic and backs onto a park and field area. Large master bedroom with a walk-in closet and full ensuite. Beautifully maintained home. (id:47041)
Property Details
|
MLS® Number
|
E4402602 |
|
Property Type
|
Single Family |
|
Neigbourhood
|
Eaux Claires |
|
Features
|
Cul-de-sac, See Remarks, Park/reserve, No Animal Home, No Smoking Home |
|
Structure
|
Deck |
Building
|
Bathroom Total
|
3 |
|
Bedrooms Total
|
5 |
|
Appliances
|
Dishwasher, Dryer, Refrigerator, Stove, Washer |
|
Architectural Style
|
Bi-level |
|
Basement Development
|
Finished |
|
Basement Type
|
Full (finished) |
|
Constructed Date
|
2002 |
|
Construction Style Attachment
|
Detached |
|
Cooling Type
|
Central Air Conditioning |
|
Heating Type
|
Forced Air |
|
Size Interior
|
1479.7148 Sqft |
|
Type
|
House |
Parking
Land
|
Acreage
|
No |
|
Fence Type
|
Fence |
|
Size Irregular
|
513.29 |
|
Size Total
|
513.29 M2 |
|
Size Total Text
|
513.29 M2 |
Rooms
| Level |
Type |
Length |
Width |
Dimensions |
|
Lower Level |
Bedroom 4 |
|
|
Measurements not available |
|
Lower Level |
Bedroom 5 |
|
|
Measurements not available |
|
Main Level |
Dining Room |
|
|
Measurements not available |
|
Main Level |
Kitchen |
|
|
Measurements not available |
|
Main Level |
Family Room |
|
|
Measurements not available |
|
Main Level |
Bedroom 2 |
|
|
Measurements not available |
|
Main Level |
Bedroom 3 |
|
|
Measurements not available |
|
Upper Level |
Primary Bedroom |
|
|
Measurements not available |




























































