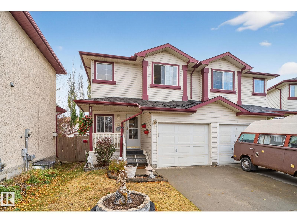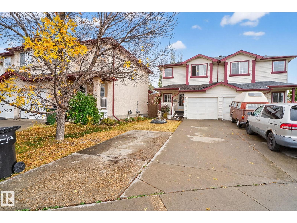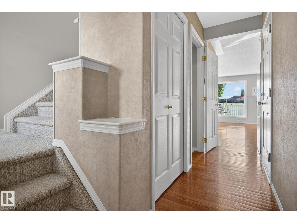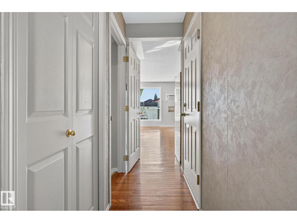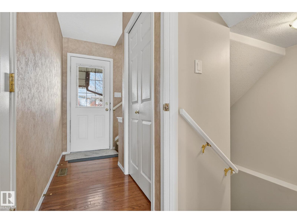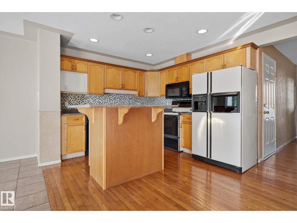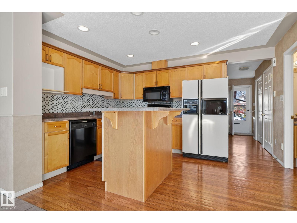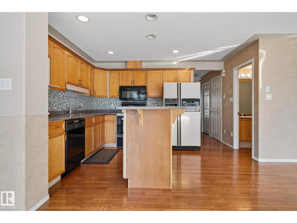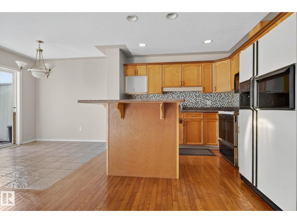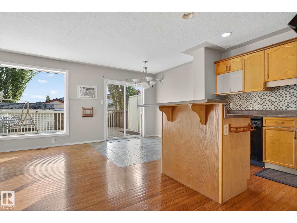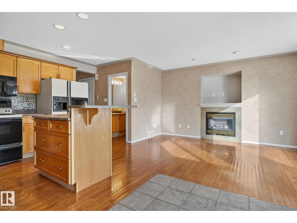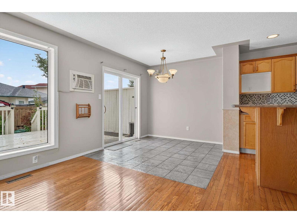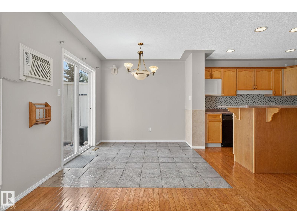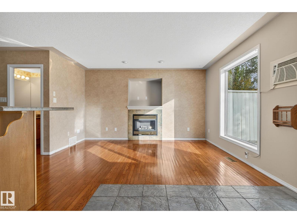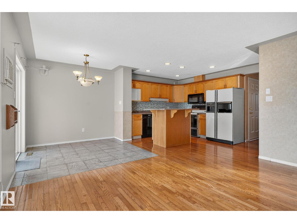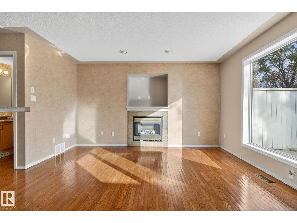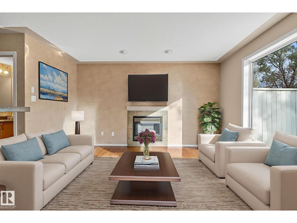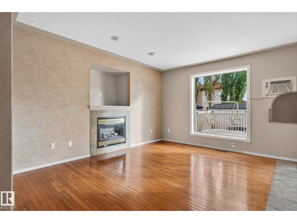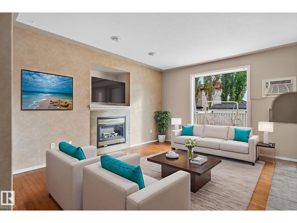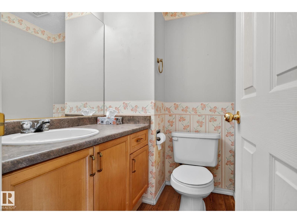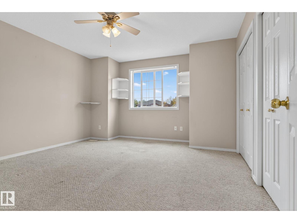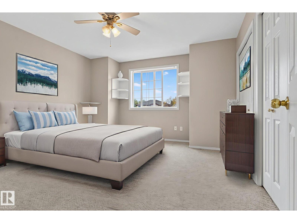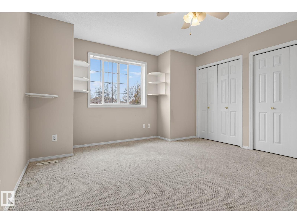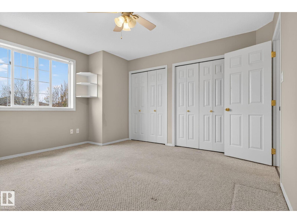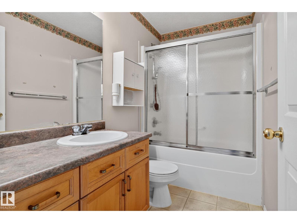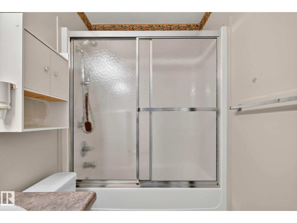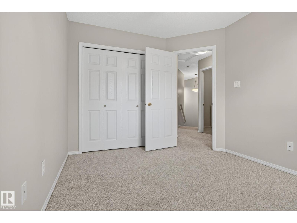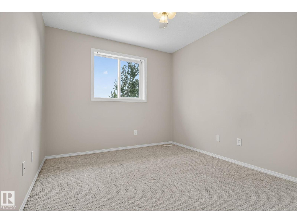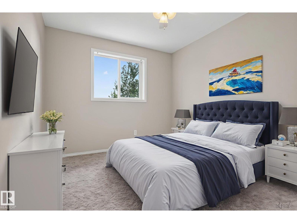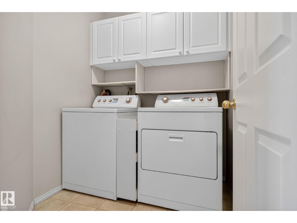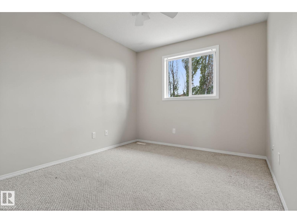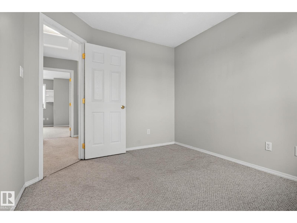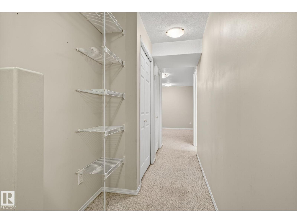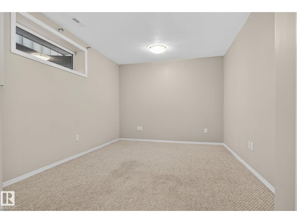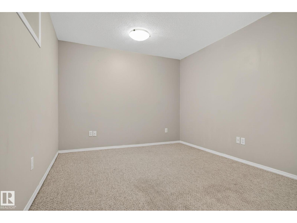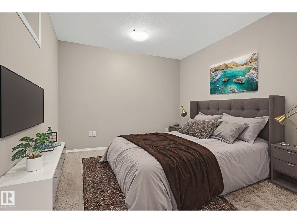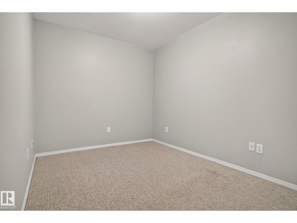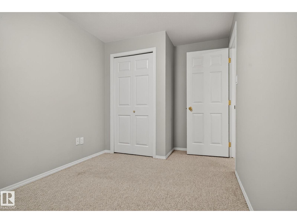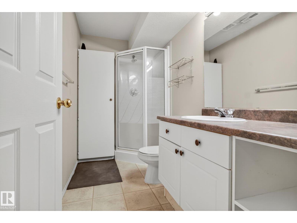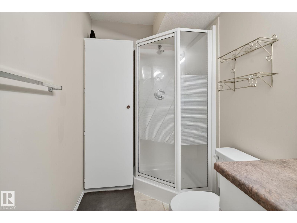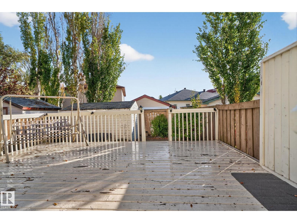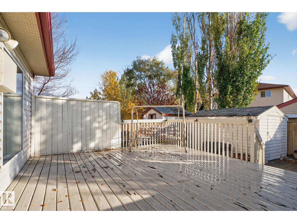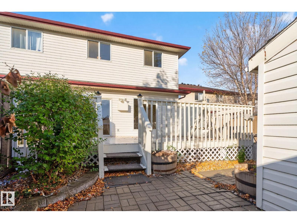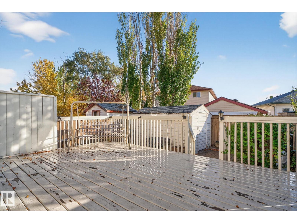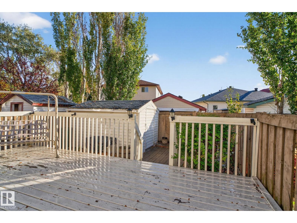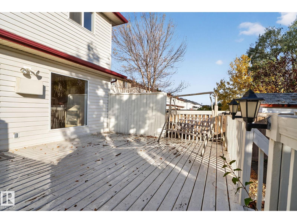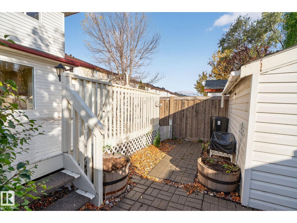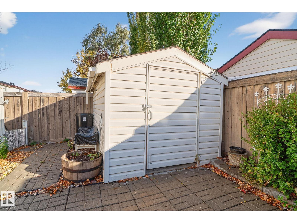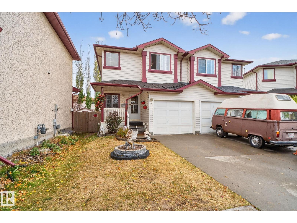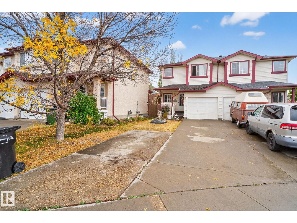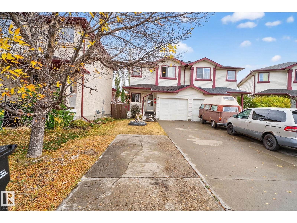3 Bedroom
3 Bathroom
1,209 ft2
Forced Air
$340,000
This charming 2-storey half duplex is the perfect blend of comfort and convenience—with NO condo fees! Nestled on a quiet cul-de-sac in the desirable, family-friendly community of Eaux Claires, this home offers 3 bedrooms, 2.5 bathrooms, and a functional layout. Step inside to a bright and inviting living room featuring a cozy corner gas fireplace, perfect for relaxing evenings. The open layout flows seamlessly to the maintenance-free backyard and deck. The upper floor laundry adds everyday convenience, while the fully finished basement offers even more living space with a recreation room, a full bath, and a great-sized den—perfect for a home office or playroom. Enjoy the comfort of a single attached garage plus extra parking on the extended driveway. Located close to all amenities, including schools, parks, shopping, and restaurants, with easy access to 97 Street and the Anthony Henday for quick commuting. (id:47041)
Property Details
|
MLS® Number
|
E4461976 |
|
Property Type
|
Single Family |
|
Neigbourhood
|
Eaux Claires |
|
Amenities Near By
|
Public Transit, Schools, Shopping |
|
Features
|
See Remarks |
|
Parking Space Total
|
3 |
Building
|
Bathroom Total
|
3 |
|
Bedrooms Total
|
3 |
|
Appliances
|
Dishwasher, Dryer, Hood Fan, Refrigerator, Storage Shed, Stove, Washer |
|
Basement Development
|
Finished |
|
Basement Type
|
Full (finished) |
|
Constructed Date
|
2001 |
|
Construction Style Attachment
|
Semi-detached |
|
Half Bath Total
|
1 |
|
Heating Type
|
Forced Air |
|
Stories Total
|
2 |
|
Size Interior
|
1,209 Ft2 |
|
Type
|
Duplex |
Parking
Land
|
Acreage
|
No |
|
Fence Type
|
Fence |
|
Land Amenities
|
Public Transit, Schools, Shopping |
|
Size Irregular
|
240.12 |
|
Size Total
|
240.12 M2 |
|
Size Total Text
|
240.12 M2 |
Rooms
| Level |
Type |
Length |
Width |
Dimensions |
|
Basement |
Den |
3.8 m |
2.44 m |
3.8 m x 2.44 m |
|
Basement |
Recreation Room |
3.99 m |
3.01 m |
3.99 m x 3.01 m |
|
Basement |
Utility Room |
1.51 m |
1.4 m |
1.51 m x 1.4 m |
|
Main Level |
Living Room |
4.24 m |
3.63 m |
4.24 m x 3.63 m |
|
Main Level |
Dining Room |
2.54 m |
2.66 m |
2.54 m x 2.66 m |
|
Main Level |
Kitchen |
3.26 m |
3.08 m |
3.26 m x 3.08 m |
|
Upper Level |
Primary Bedroom |
4.08 m |
3.93 m |
4.08 m x 3.93 m |
|
Upper Level |
Bedroom 2 |
3.52 m |
2.86 m |
3.52 m x 2.86 m |
|
Upper Level |
Bedroom 3 |
3.51 m |
2.86 m |
3.51 m x 2.86 m |
https://www.realtor.ca/real-estate/28985196/16013-90-st-nw-edmonton-eaux-claires
