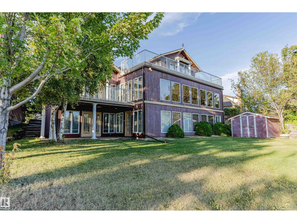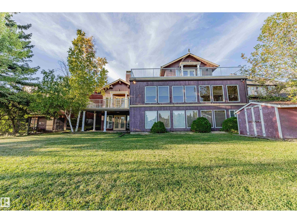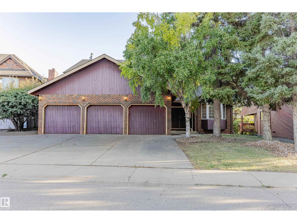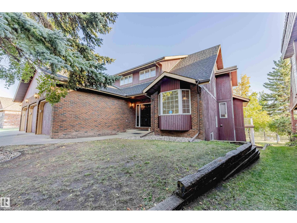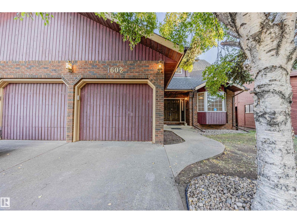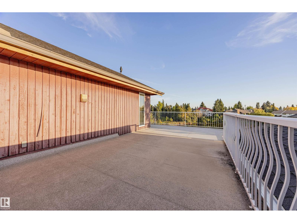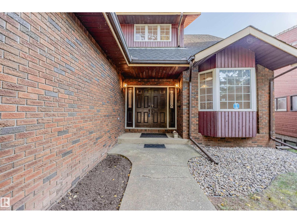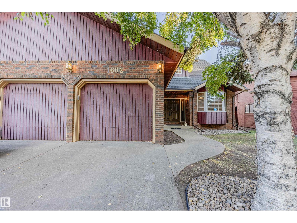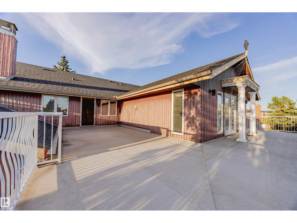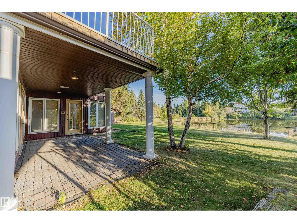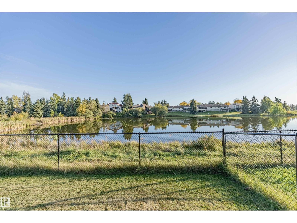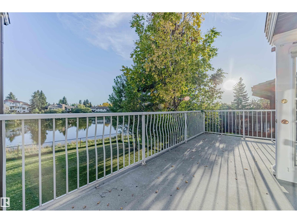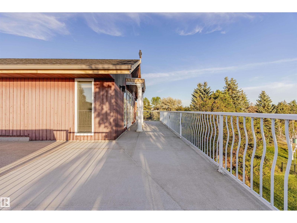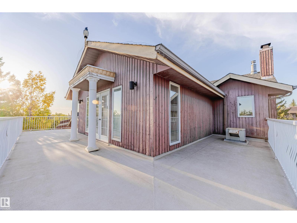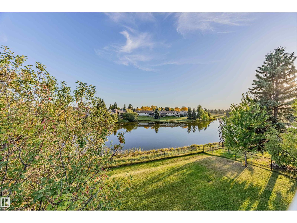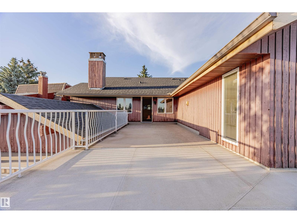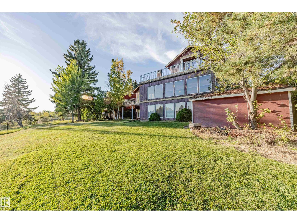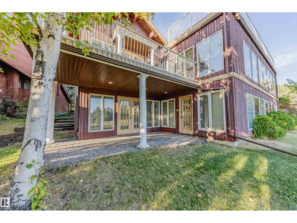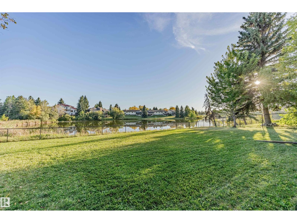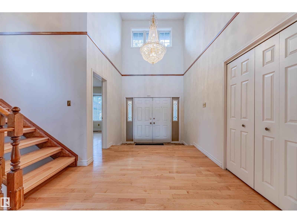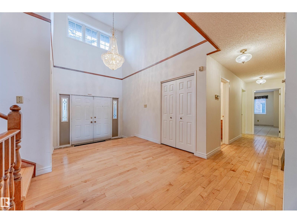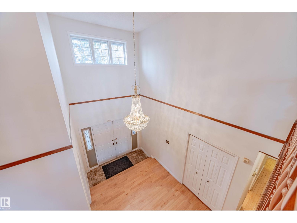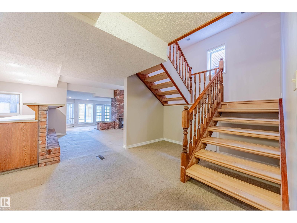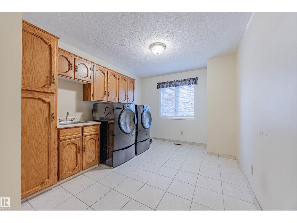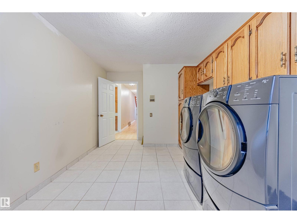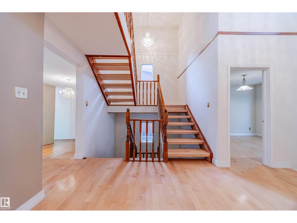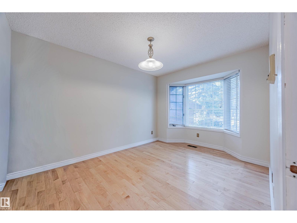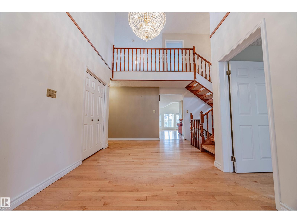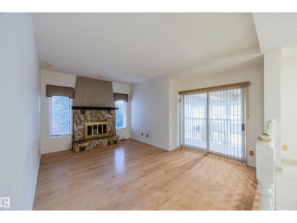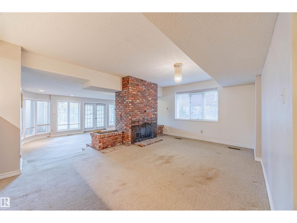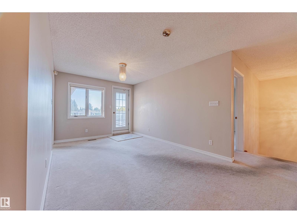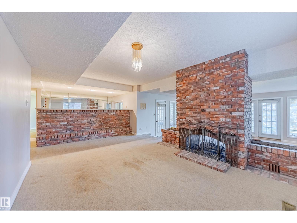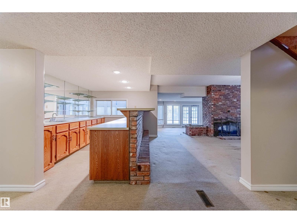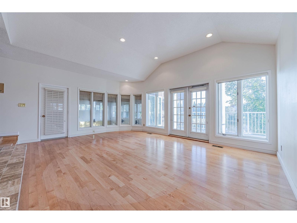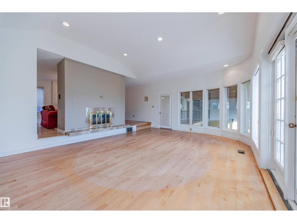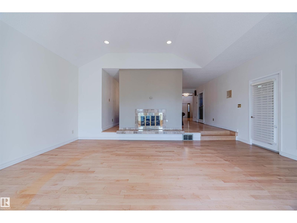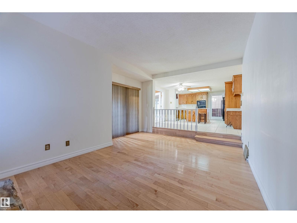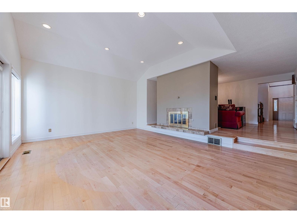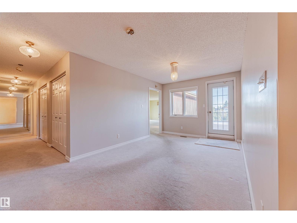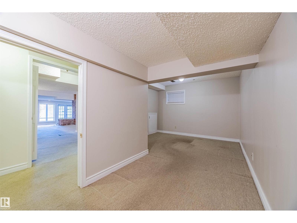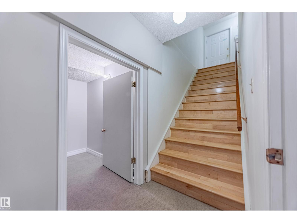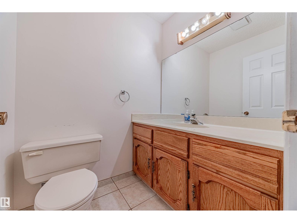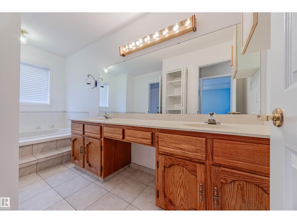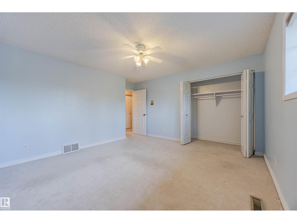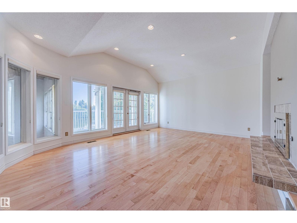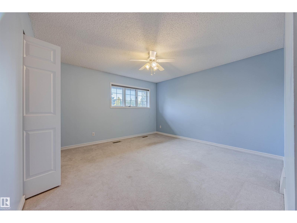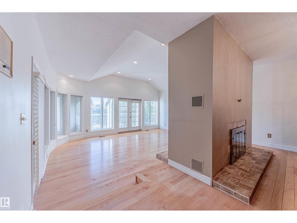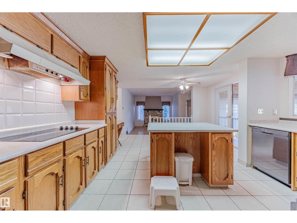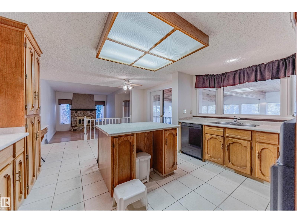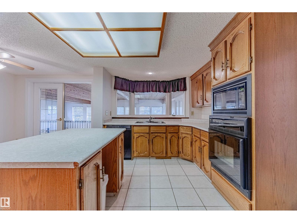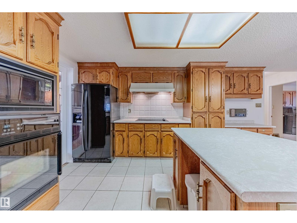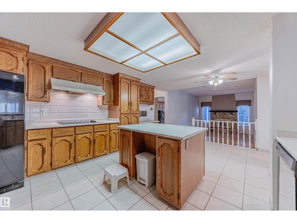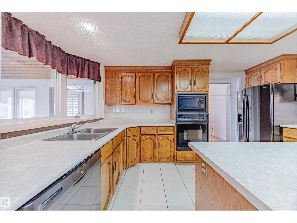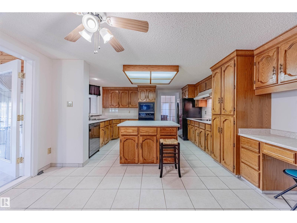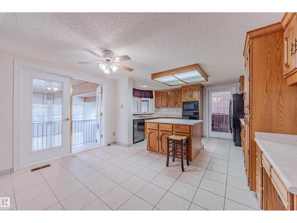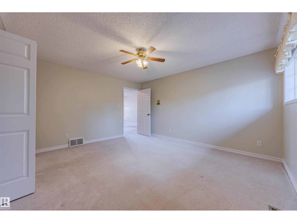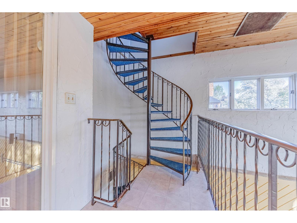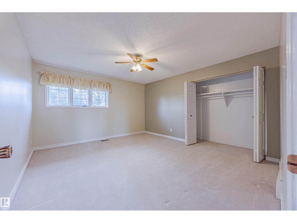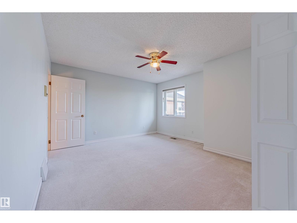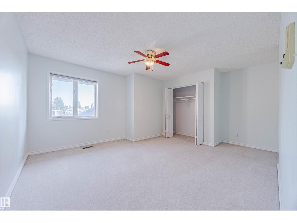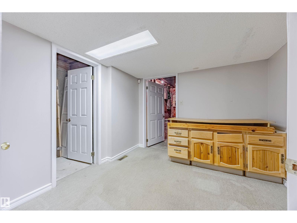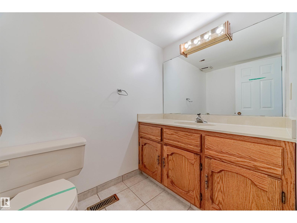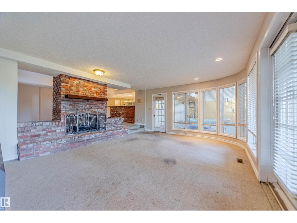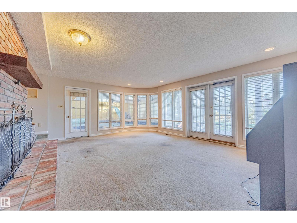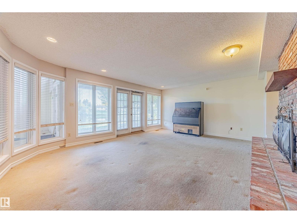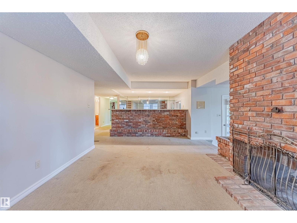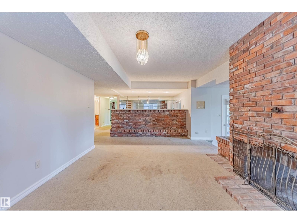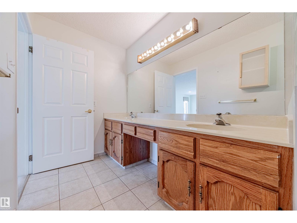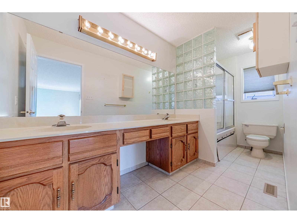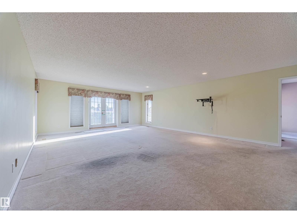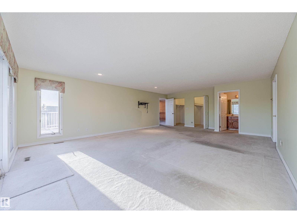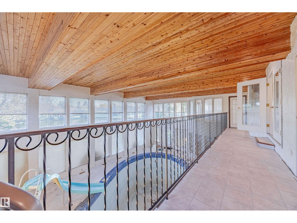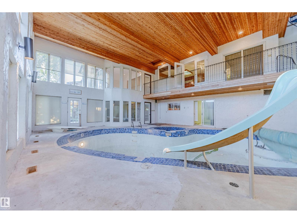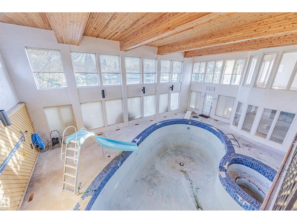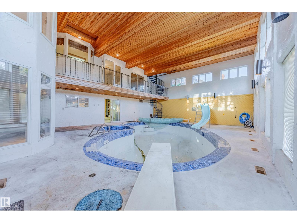4 Bedroom
4 Bathroom
3,526 ft2
Indoor Pool
Forced Air
$1,300,000
Location is unbeatable! Over 6000 sqft of living space in this unique 2 story walkout in the respected & admired community of Bearspaw. This spectacular home as a total of 5 fireplaces, 4 being double sided, in the dining & living areas on the main floor & lower level.The main floor has a bedroom/den at the front entrance, 1.2 bath, large laundry room with a sink & cabinets. 2 Access points to the basement, Access to the triple insulated garage, kitchen with a dinette area , family room with a gas fireplace & access that overlooks the pool/jacuzzi level. The upper level has 3 very large bedrooms & a 4 pc bath. The primary suite has 2 closets, 5 pc ensuite, access door that leads down to the pool & double patio doors that lead to the patio which is the full length of the house.There is also a den with access to the patio as well.The walkout lower level has a bar, dining & living area, lots of storage & access to the pool area. The backyard is incredible, lots of space. This property is a real gem. (id:47041)
Property Details
|
MLS® Number
|
E4458282 |
|
Property Type
|
Single Family |
|
Neigbourhood
|
Bearspaw (Edmonton) |
|
Features
|
See Remarks |
|
Pool Type
|
Indoor Pool |
|
Structure
|
Deck |
Building
|
Bathroom Total
|
4 |
|
Bedrooms Total
|
4 |
|
Appliances
|
Dishwasher, Dryer, Hood Fan, Oven - Built-in, Microwave, Refrigerator, Stove, Washer, Window Coverings |
|
Basement Development
|
Finished |
|
Basement Features
|
Walk Out |
|
Basement Type
|
Full (finished) |
|
Constructed Date
|
1980 |
|
Construction Style Attachment
|
Detached |
|
Half Bath Total
|
2 |
|
Heating Type
|
Forced Air |
|
Stories Total
|
2 |
|
Size Interior
|
3,526 Ft2 |
|
Type
|
House |
Parking
Land
|
Acreage
|
No |
|
Size Irregular
|
1013.78 |
|
Size Total
|
1013.78 M2 |
|
Size Total Text
|
1013.78 M2 |
Rooms
| Level |
Type |
Length |
Width |
Dimensions |
|
Main Level |
Living Room |
4.02 m |
5.02 m |
4.02 m x 5.02 m |
|
Main Level |
Dining Room |
4.27 m |
5.16 m |
4.27 m x 5.16 m |
|
Main Level |
Kitchen |
4.21 m |
5.8 m |
4.21 m x 5.8 m |
|
Main Level |
Family Room |
4.86 m |
6.06 m |
4.86 m x 6.06 m |
|
Main Level |
Office |
4.1 m |
2.95 m |
4.1 m x 2.95 m |
|
Upper Level |
Den |
4.22 m |
5.2 m |
4.22 m x 5.2 m |
|
Upper Level |
Primary Bedroom |
5.66 m |
7.91 m |
5.66 m x 7.91 m |
|
Upper Level |
Bedroom 2 |
4.1 m |
4.5 m |
4.1 m x 4.5 m |
|
Upper Level |
Bedroom 3 |
3.96 m |
4.48 m |
3.96 m x 4.48 m |
|
Upper Level |
Bedroom 4 |
4.9 m |
4.11 m |
4.9 m x 4.11 m |
https://www.realtor.ca/real-estate/28879725/1602-106-st-nw-edmonton-bearspaw-edmonton
