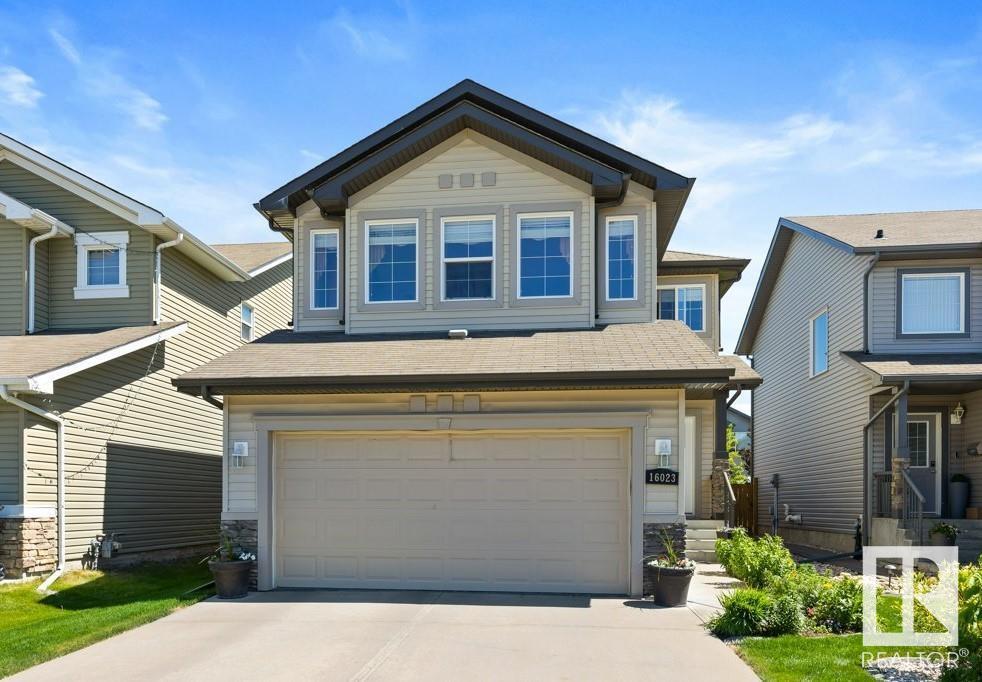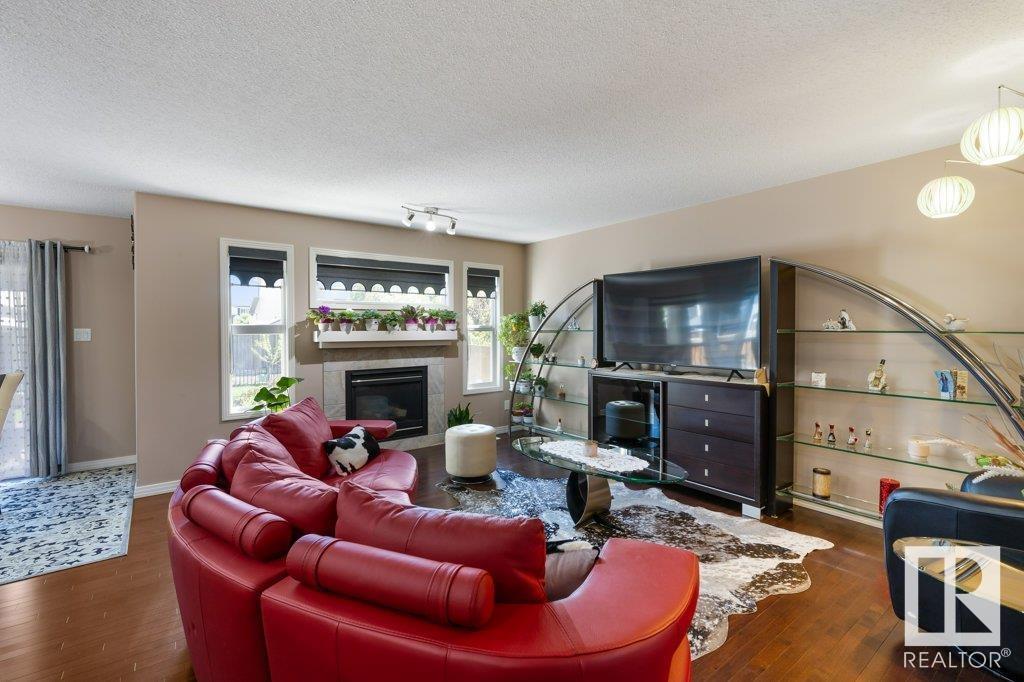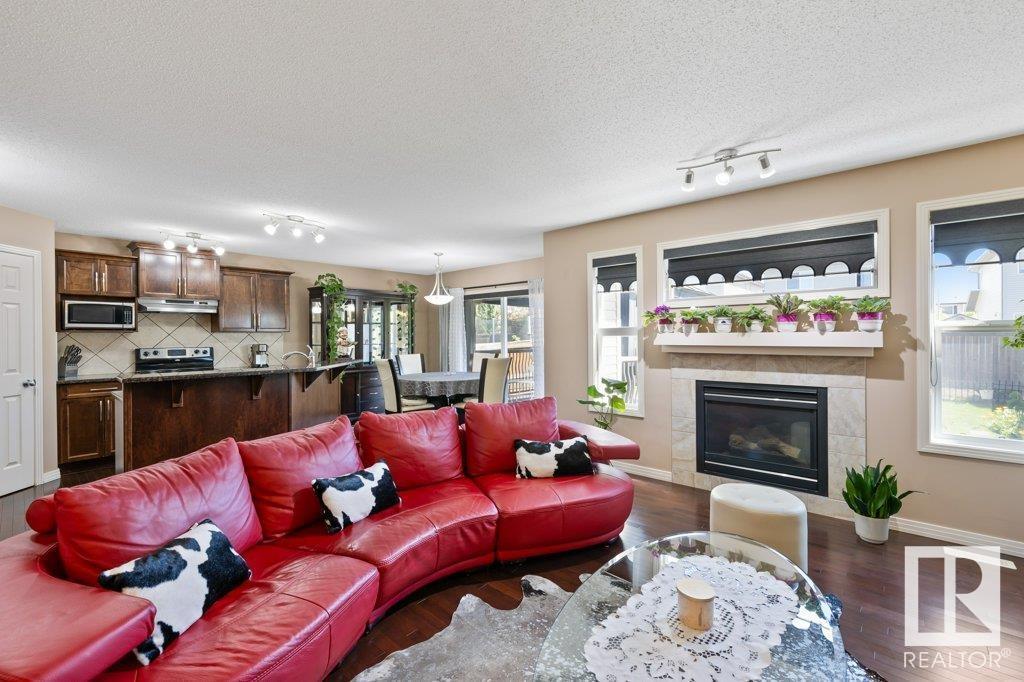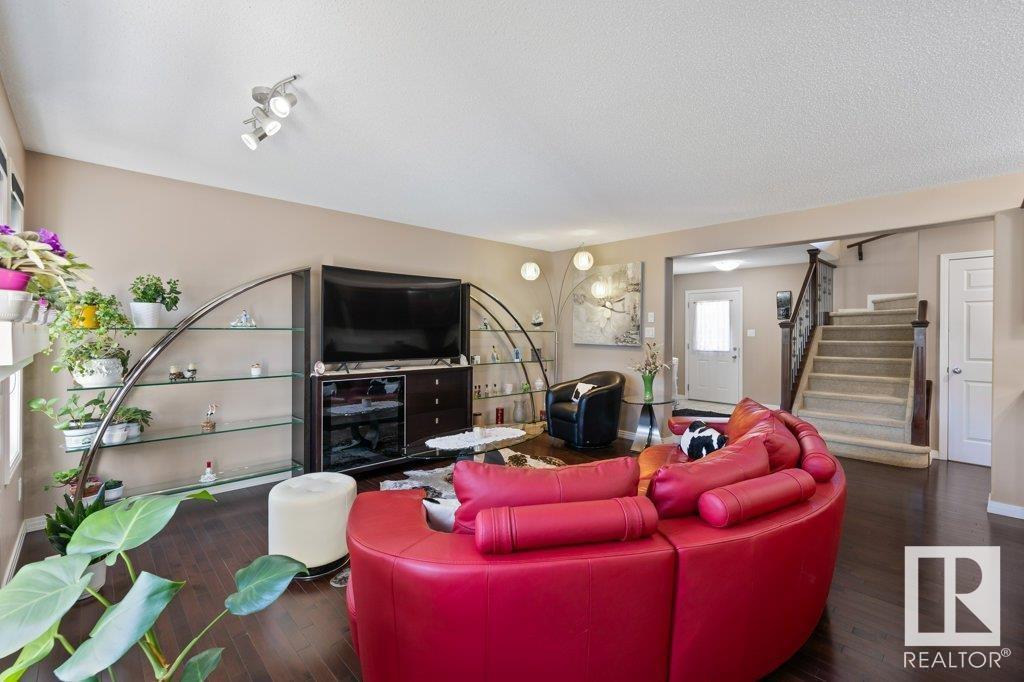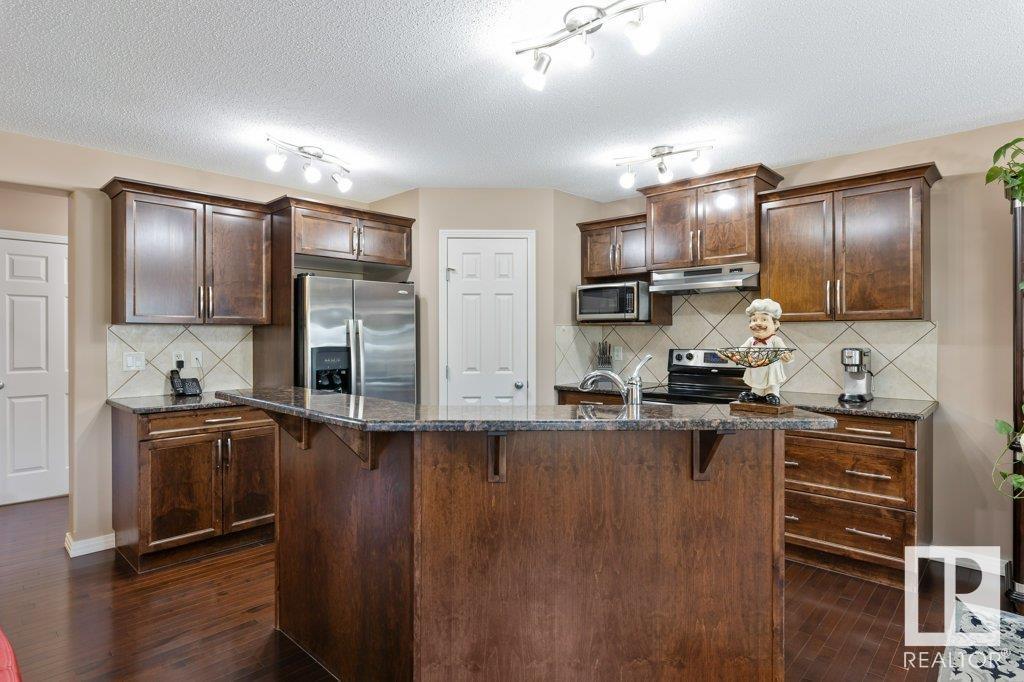5 Bedroom
4 Bathroom
1,886 ft2
Forced Air
$635,000
Beautiful, very well-kept 2 story home in the desirable Carlton community with over 2,300 sq ft of living space! This open-concept gem is within walking distance to school, parks & playgrounds. The fabulous kitchen features an island, granite countertops, stainless steel appliances, a walk-in pantry & a large dining nook with oversized patio doors that lead to a composite deck with a covered gazebo. Lots of windows for extra natural light. Upstairs offers a spacious bonus room, 3 generous bedrooms, and a 4-pc bath. The extra-large primary suite has walk-in closet & luxurious 5-pc ensuite. The fully finished basement includes 2 more bedrooms, a 4-pc bath, large family room & plenty of storage. Main floor laundry and a double attached garage. The fully landscaped yard is filled with perennials, trees, a garden area, & includes a shed. Excellent location close to shopping, public transit & restaurants. Ideal family home! (id:47041)
Property Details
|
MLS® Number
|
E4439470 |
|
Property Type
|
Single Family |
|
Neigbourhood
|
Carlton |
|
Amenities Near By
|
Playground, Public Transit, Schools, Shopping |
|
Structure
|
Deck |
Building
|
Bathroom Total
|
4 |
|
Bedrooms Total
|
5 |
|
Amenities
|
Ceiling - 9ft |
|
Appliances
|
Dishwasher, Dryer, Garage Door Opener Remote(s), Garage Door Opener, Hood Fan, Refrigerator, Stove, Washer, Window Coverings, See Remarks |
|
Basement Development
|
Finished |
|
Basement Type
|
Full (finished) |
|
Ceiling Type
|
Vaulted |
|
Constructed Date
|
2010 |
|
Construction Style Attachment
|
Detached |
|
Half Bath Total
|
1 |
|
Heating Type
|
Forced Air |
|
Stories Total
|
2 |
|
Size Interior
|
1,886 Ft2 |
|
Type
|
House |
Parking
Land
|
Acreage
|
No |
|
Fence Type
|
Fence |
|
Land Amenities
|
Playground, Public Transit, Schools, Shopping |
|
Size Irregular
|
409.64 |
|
Size Total
|
409.64 M2 |
|
Size Total Text
|
409.64 M2 |
Rooms
| Level |
Type |
Length |
Width |
Dimensions |
|
Lower Level |
Family Room |
4.95 m |
5.43 m |
4.95 m x 5.43 m |
|
Lower Level |
Bedroom 4 |
3.33 m |
4.08 m |
3.33 m x 4.08 m |
|
Lower Level |
Utility Room |
2.42 m |
3.75 m |
2.42 m x 3.75 m |
|
Lower Level |
Bedroom 5 |
3.62 m |
3.01 m |
3.62 m x 3.01 m |
|
Main Level |
Living Room |
4.38 m |
5.08 m |
4.38 m x 5.08 m |
|
Main Level |
Dining Room |
3.68 m |
2.49 m |
3.68 m x 2.49 m |
|
Main Level |
Kitchen |
3.28 m |
3.81 m |
3.28 m x 3.81 m |
|
Main Level |
Laundry Room |
2.58 m |
1.93 m |
2.58 m x 1.93 m |
|
Upper Level |
Primary Bedroom |
3.75 m |
5.54 m |
3.75 m x 5.54 m |
|
Upper Level |
Bedroom 2 |
3.13 m |
2.93 m |
3.13 m x 2.93 m |
|
Upper Level |
Bedroom 3 |
2.66 m |
3.33 m |
2.66 m x 3.33 m |
|
Upper Level |
Bonus Room |
5.83 m |
4.19 m |
5.83 m x 4.19 m |
https://www.realtor.ca/real-estate/28392316/16023-138-st-nw-edmonton-carlton
