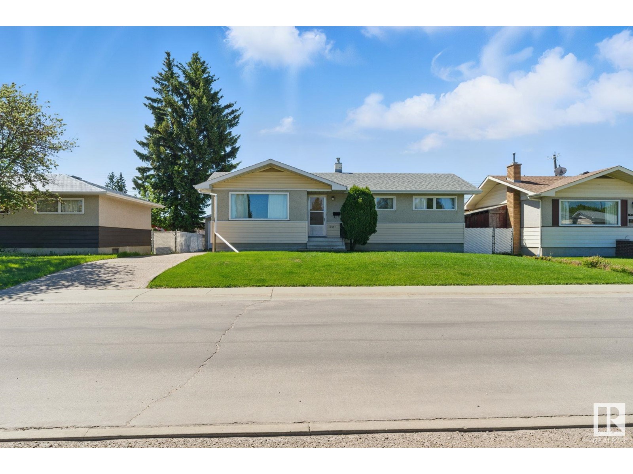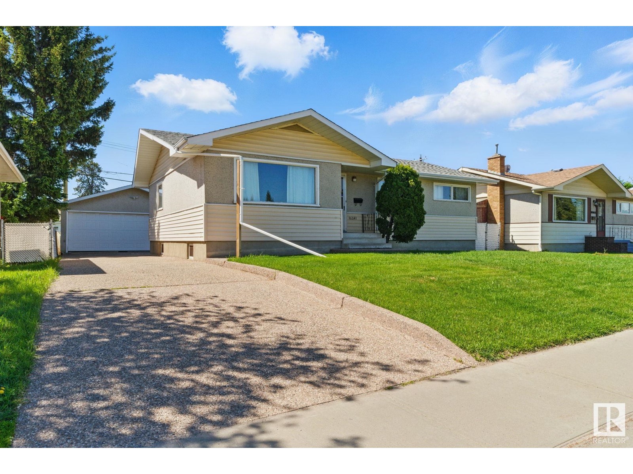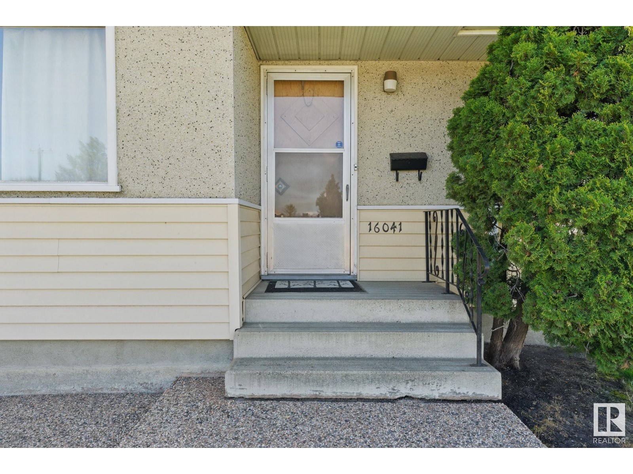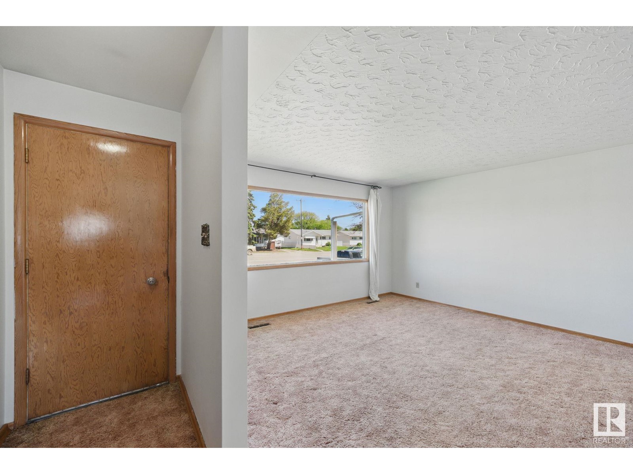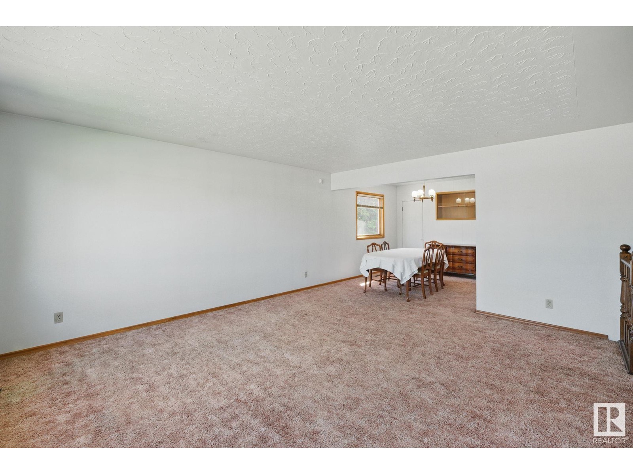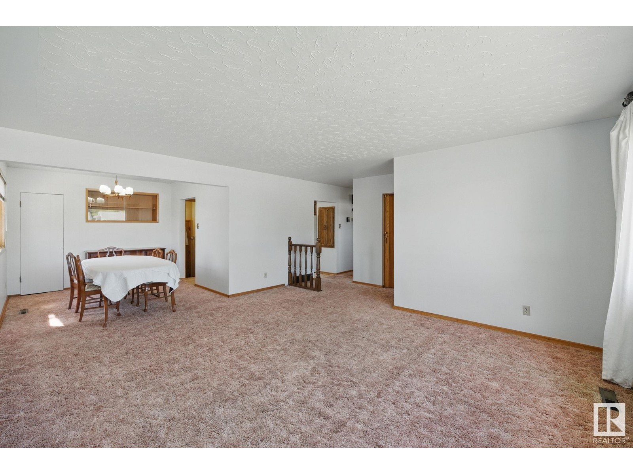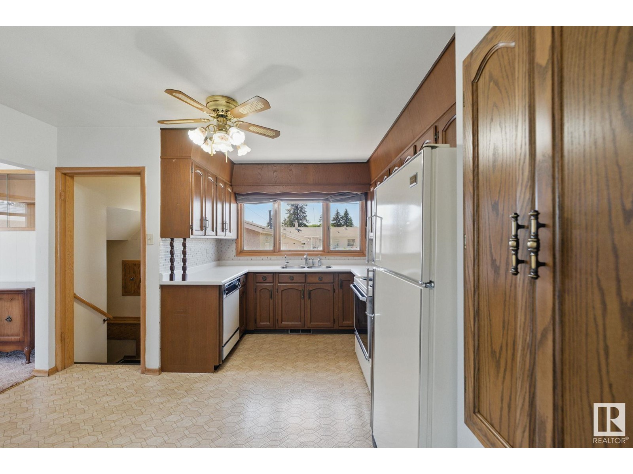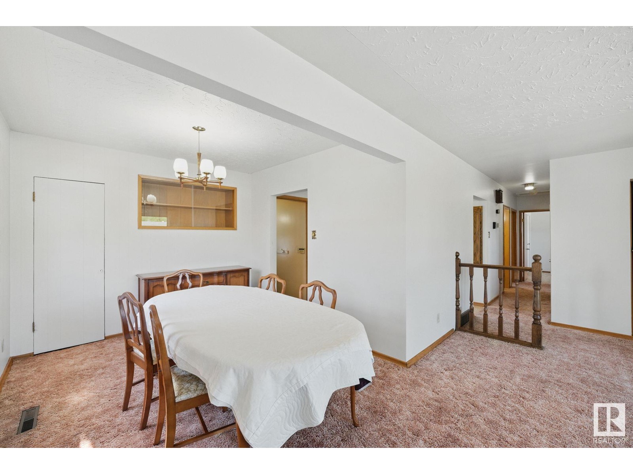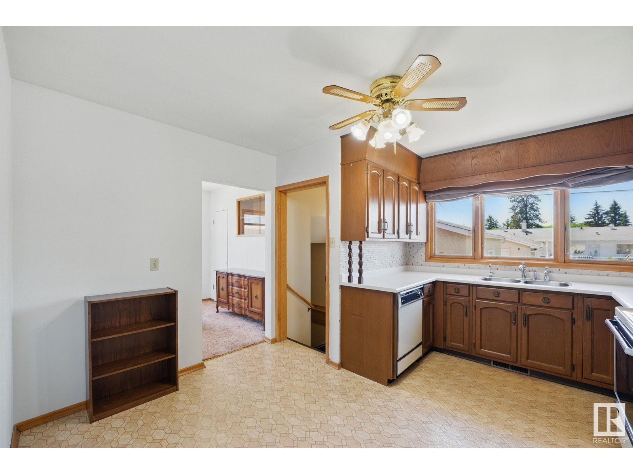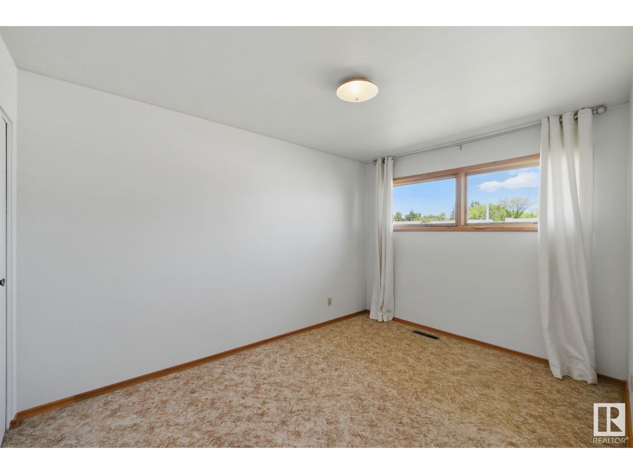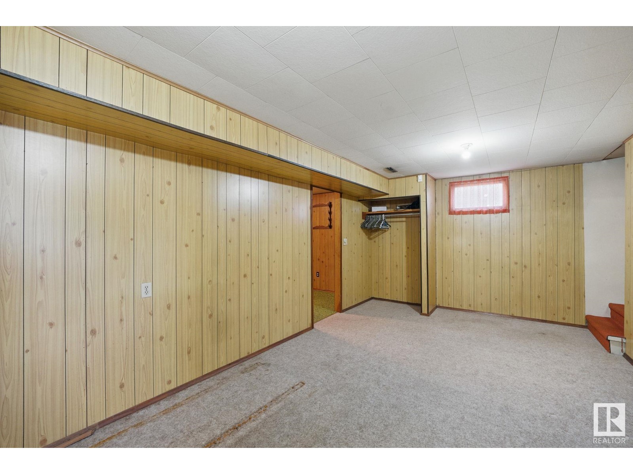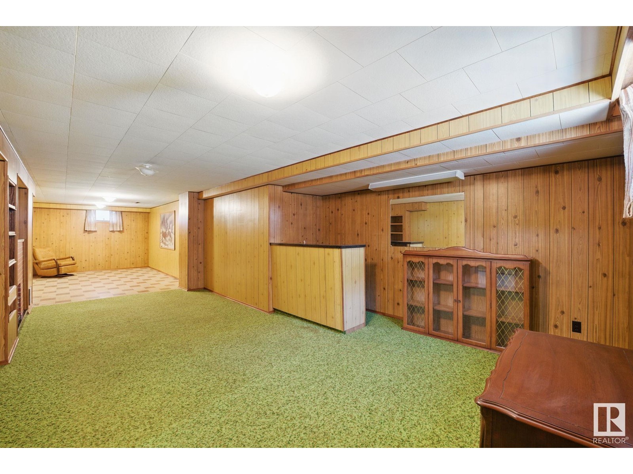3 Bedroom
3 Bathroom
1,205 ft2
Bungalow
Fireplace
Forced Air
$399,900
This 1,200+ sqft bungalow in West Edmonton’s Meadowlark Park has great floor plan and is the perfect blank canvas for your dream home or next investment project. In need of some updates, this home is ready for your vision, whether you're planning a stylish flip or a forever home for your family. It has plenty of street & driveway parking, a heated oversized double garage, plus access from the back lane for RV parking. Located near West Edmonton Mall, major routes, schools, shopping, public transportation, additional amenities, and the stunning River Valley, it’s the perfect location. This property offers endless potential and is just waiting for your touch. Bring your creativity and make it your own! (id:47041)
Property Details
|
MLS® Number
|
E4439707 |
|
Property Type
|
Single Family |
|
Neigbourhood
|
Meadowlark Park (Edmonton) |
|
Amenities Near By
|
Golf Course, Playground, Public Transit, Schools, Shopping |
|
Features
|
Paved Lane, Lane, No Animal Home, No Smoking Home |
Building
|
Bathroom Total
|
3 |
|
Bedrooms Total
|
3 |
|
Appliances
|
Alarm System, Dishwasher, Dryer, Microwave Range Hood Combo, Refrigerator, Stove, Washer, Window Coverings |
|
Architectural Style
|
Bungalow |
|
Basement Development
|
Partially Finished |
|
Basement Type
|
Full (partially Finished) |
|
Constructed Date
|
1960 |
|
Construction Style Attachment
|
Detached |
|
Fireplace Fuel
|
Electric |
|
Fireplace Present
|
Yes |
|
Fireplace Type
|
Insert |
|
Half Bath Total
|
2 |
|
Heating Type
|
Forced Air |
|
Stories Total
|
1 |
|
Size Interior
|
1,205 Ft2 |
|
Type
|
House |
Parking
|
Detached Garage
|
|
|
Heated Garage
|
|
|
Oversize
|
|
Land
|
Acreage
|
No |
|
Fence Type
|
Fence |
|
Land Amenities
|
Golf Course, Playground, Public Transit, Schools, Shopping |
|
Size Irregular
|
568.92 |
|
Size Total
|
568.92 M2 |
|
Size Total Text
|
568.92 M2 |
Rooms
| Level |
Type |
Length |
Width |
Dimensions |
|
Basement |
Bonus Room |
3.26 m |
5.9 m |
3.26 m x 5.9 m |
|
Basement |
Recreation Room |
4.51 m |
12.27 m |
4.51 m x 12.27 m |
|
Basement |
Storage |
4.26 m |
6.34 m |
4.26 m x 6.34 m |
|
Main Level |
Living Room |
5.11 m |
4.36 m |
5.11 m x 4.36 m |
|
Main Level |
Dining Room |
2.97 m |
2.9 m |
2.97 m x 2.9 m |
|
Main Level |
Kitchen |
4.03 m |
3.77 m |
4.03 m x 3.77 m |
|
Main Level |
Primary Bedroom |
4.03 m |
4.04 m |
4.03 m x 4.04 m |
|
Main Level |
Bedroom 2 |
3.88 m |
2.8 m |
3.88 m x 2.8 m |
|
Main Level |
Bedroom 3 |
2.81 m |
3.25 m |
2.81 m x 3.25 m |
https://www.realtor.ca/real-estate/28396504/16041-95-av-nw-edmonton-meadowlark-park-edmonton
