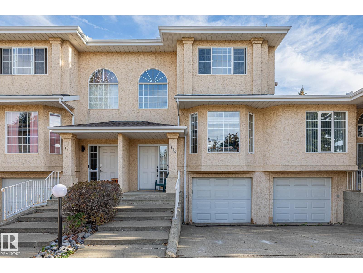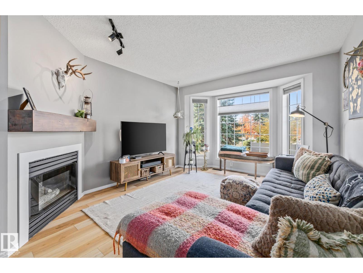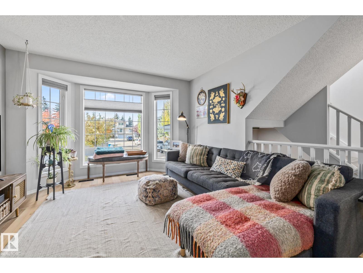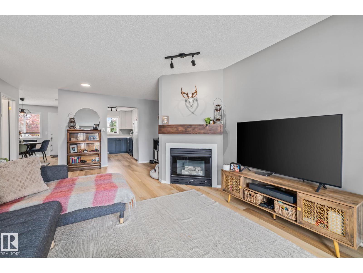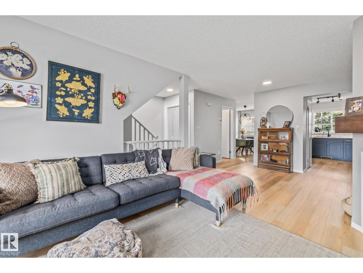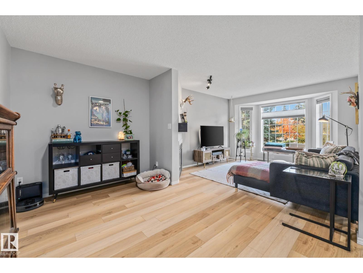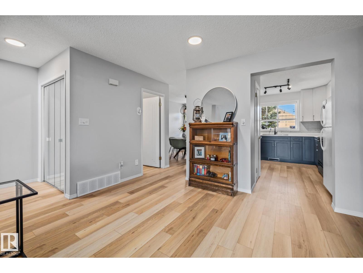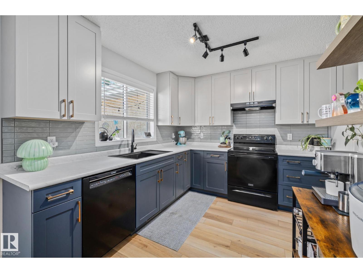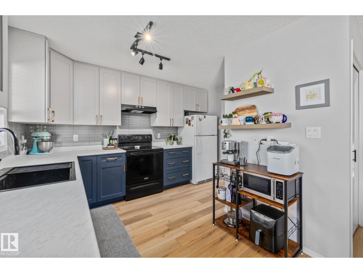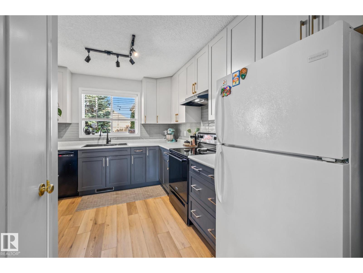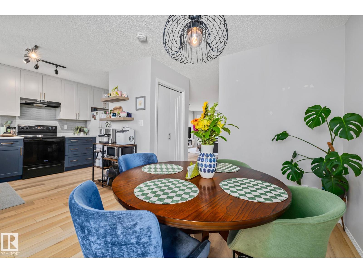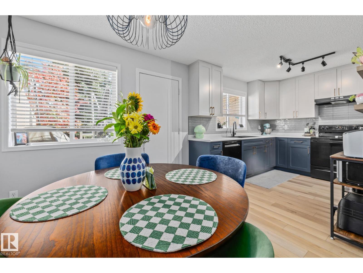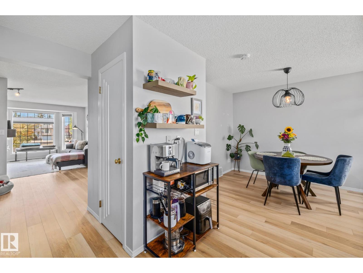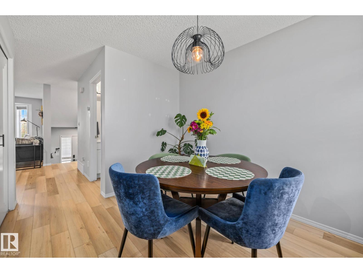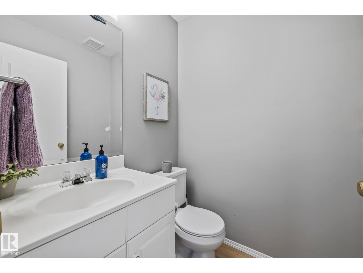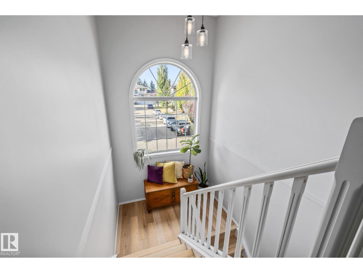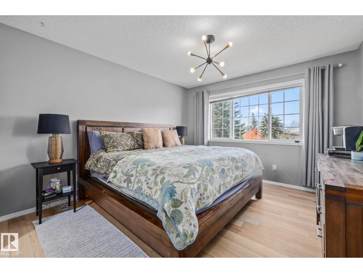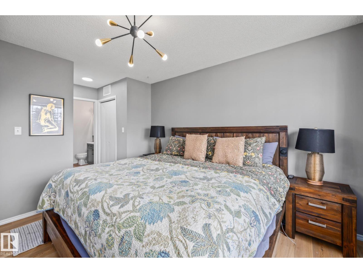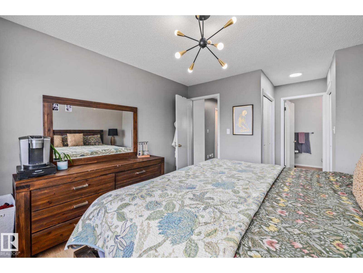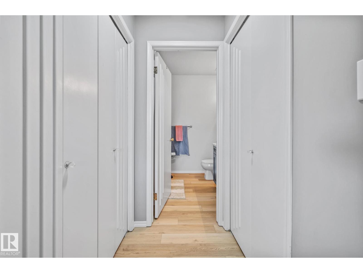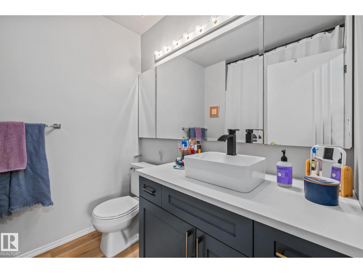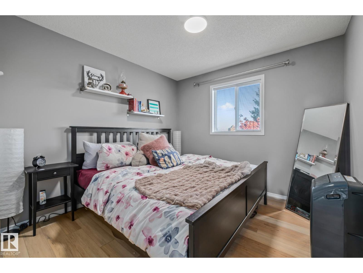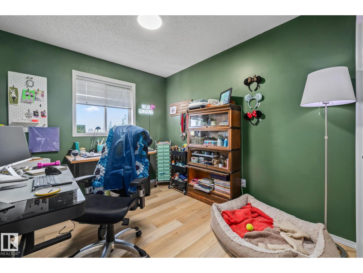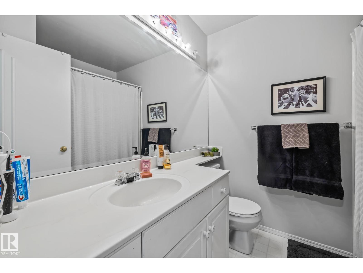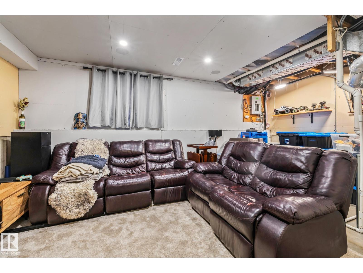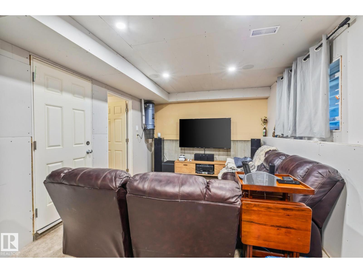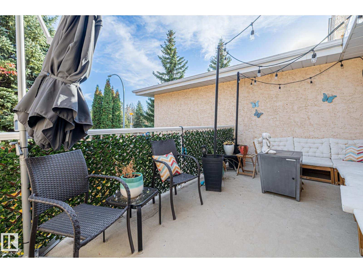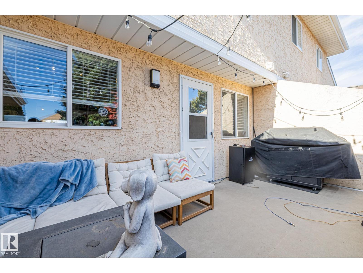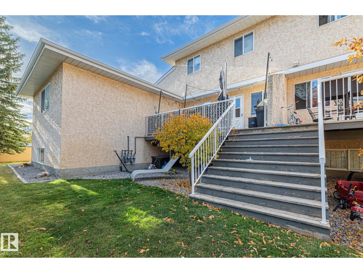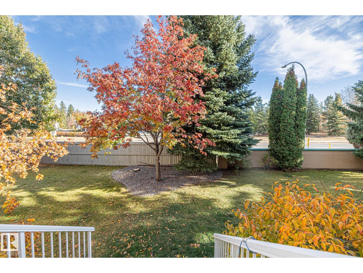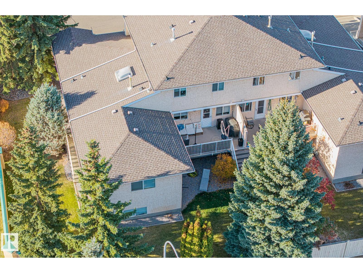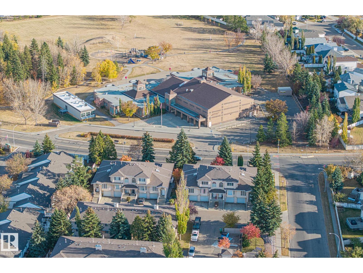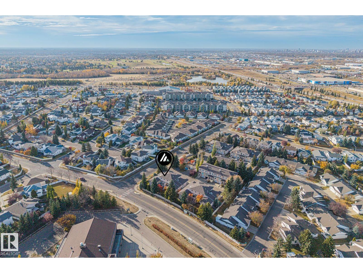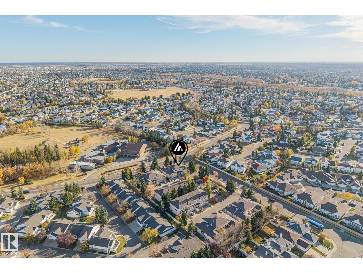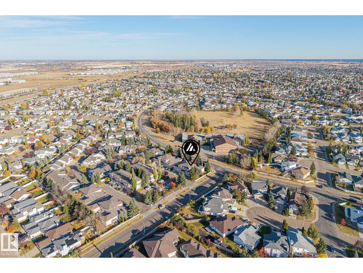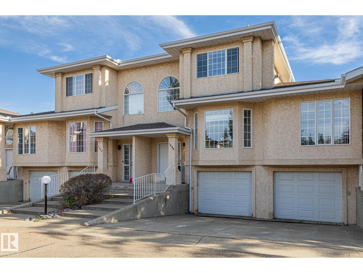1606 Jamha Rd Nw Edmonton, Alberta T6L 6V7
$319,900Maintenance, Exterior Maintenance, Insurance, Landscaping, Property Management, Other, See Remarks
$454 Monthly
Maintenance, Exterior Maintenance, Insurance, Landscaping, Property Management, Other, See Remarks
$454 MonthlyWelcome to this beautifully renovated 3-bedroom, 2.5-bath home with over 1,400 sqft, and a single attached garage. The bright main floor features new vinyl plank flooring, fresh paint, modern light fixtures, and a cozy living room with gas fireplace and custom wood mantle. The brand-new kitchen offers stylish backsplash, new counters, cabinets, and plenty of storage. Upstairs, the spacious primary bedroom includes his & hers closets and an updated vanity, along with two more bedrooms and a full bath. The basement offers space for an extra bedroom, office, or rec room. Located close to schools, shopping, parks, and public transit in a family-friendly neighborhood. Move-in ready—just unpack and enjoy! (id:47041)
Property Details
| MLS® Number | E4462549 |
| Property Type | Single Family |
| Neigbourhood | Jackson Heights |
| Amenities Near By | Golf Course, Playground, Public Transit, Schools, Shopping |
| Features | Closet Organizers, No Smoking Home |
| Parking Space Total | 2 |
| Structure | Deck |
Building
| Bathroom Total | 3 |
| Bedrooms Total | 3 |
| Appliances | Dishwasher, Dryer, Garage Door Opener Remote(s), Garage Door Opener, Hood Fan, Microwave, Refrigerator, Stove, Washer |
| Basement Development | Partially Finished |
| Basement Type | Full (partially Finished) |
| Constructed Date | 1993 |
| Construction Style Attachment | Attached |
| Cooling Type | Central Air Conditioning |
| Fireplace Fuel | Gas |
| Fireplace Present | Yes |
| Fireplace Type | Unknown |
| Half Bath Total | 1 |
| Heating Type | Forced Air |
| Stories Total | 2 |
| Size Interior | 1,435 Ft2 |
| Type | Row / Townhouse |
Parking
| Attached Garage |
Land
| Acreage | No |
| Land Amenities | Golf Course, Playground, Public Transit, Schools, Shopping |
| Size Irregular | 150.96 |
| Size Total | 150.96 M2 |
| Size Total Text | 150.96 M2 |
Rooms
| Level | Type | Length | Width | Dimensions |
|---|---|---|---|---|
| Basement | Recreation Room | 3.6 m | 3.21 m | 3.6 m x 3.21 m |
| Main Level | Living Room | 4.26 m | 7.41 m | 4.26 m x 7.41 m |
| Main Level | Dining Room | 2.65 m | 3.26 m | 2.65 m x 3.26 m |
| Main Level | Kitchen | 3.22 m | 3.77 m | 3.22 m x 3.77 m |
| Upper Level | Primary Bedroom | 3.51 m | 3.8 m | 3.51 m x 3.8 m |
| Upper Level | Bedroom 2 | 3.02 m | 3.04 m | 3.02 m x 3.04 m |
| Upper Level | Bedroom 3 | 2.69 m | 3.04 m | 2.69 m x 3.04 m |
https://www.realtor.ca/real-estate/29003701/1606-jamha-rd-nw-edmonton-jackson-heights
