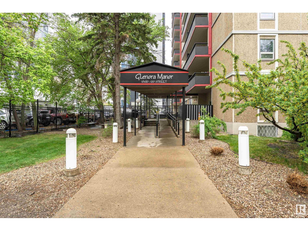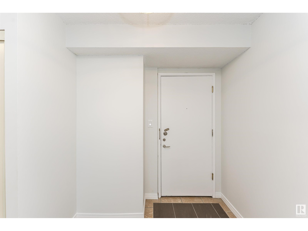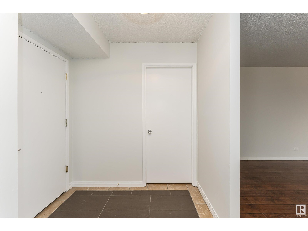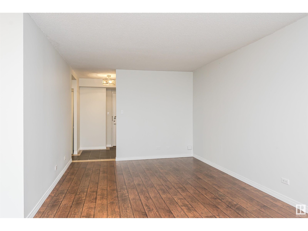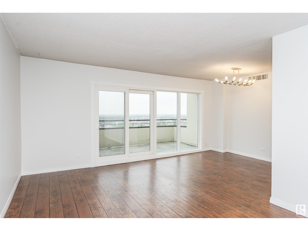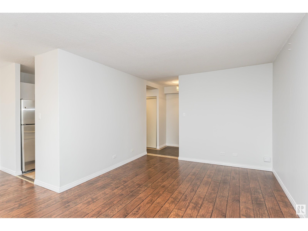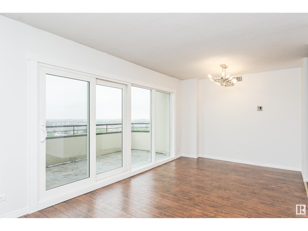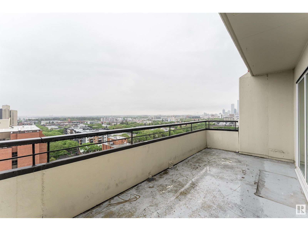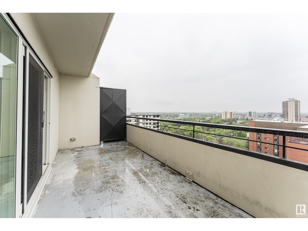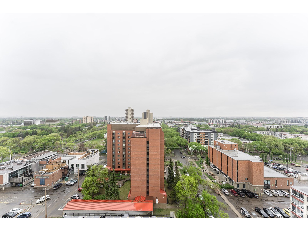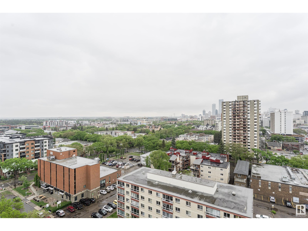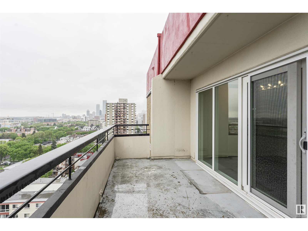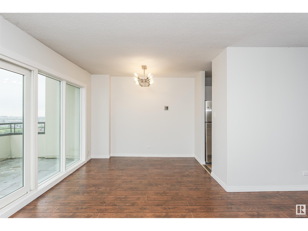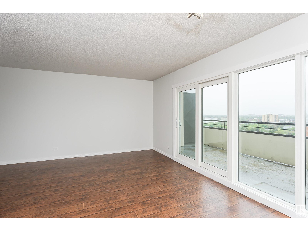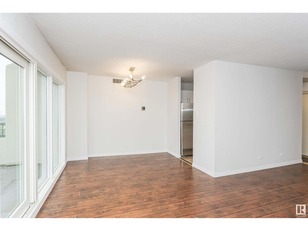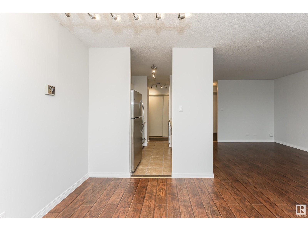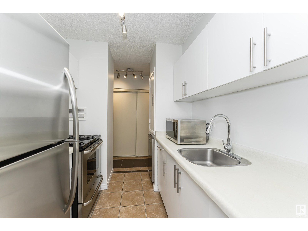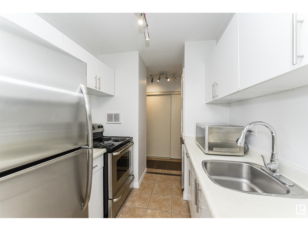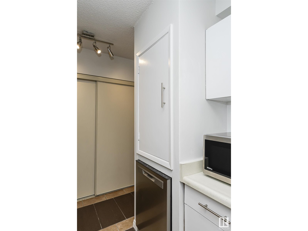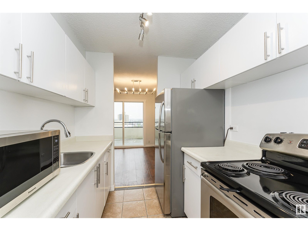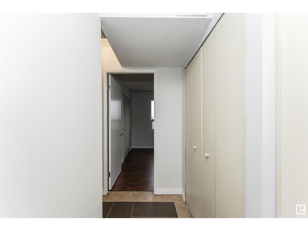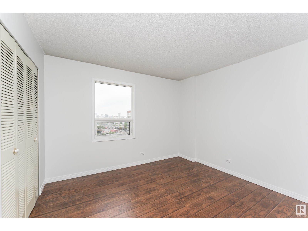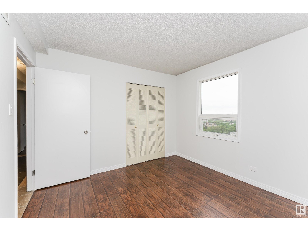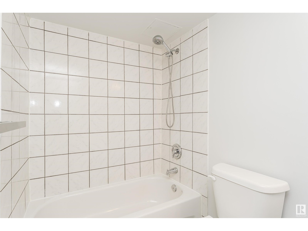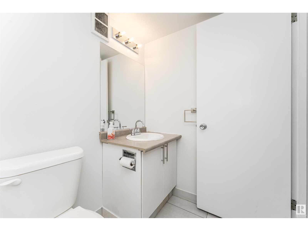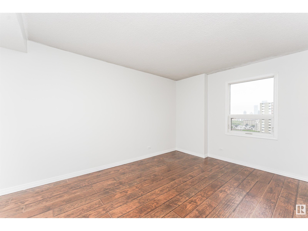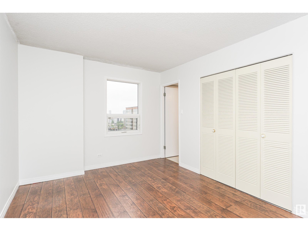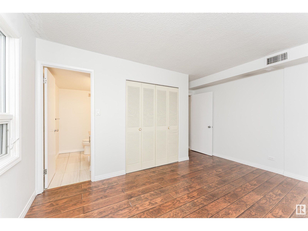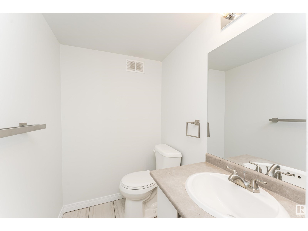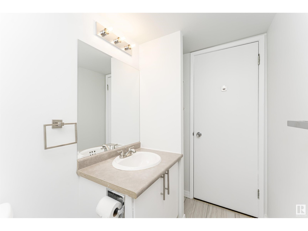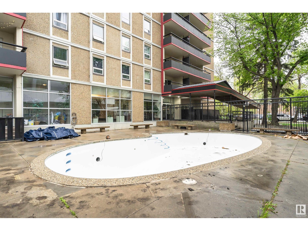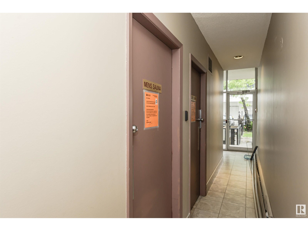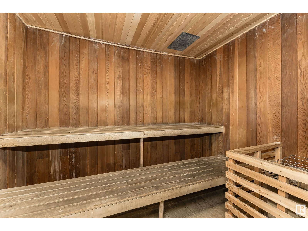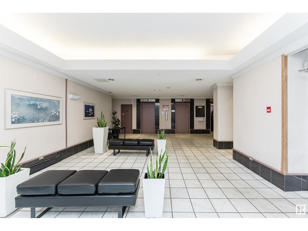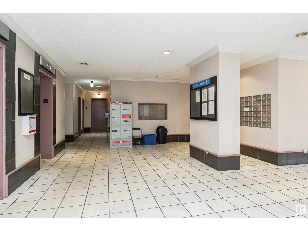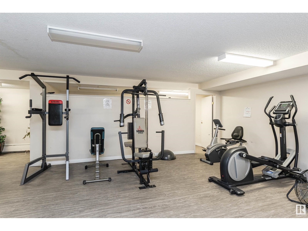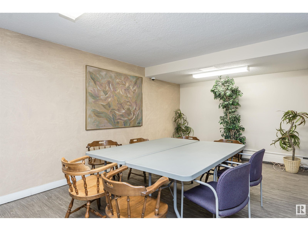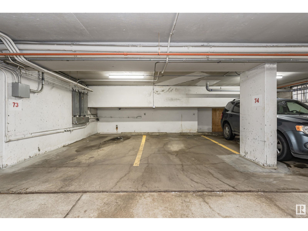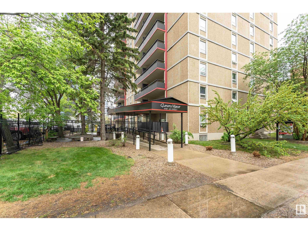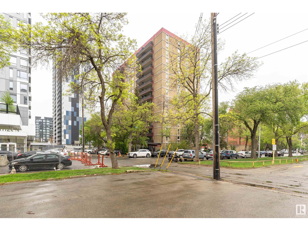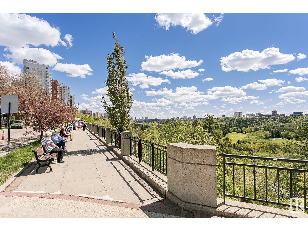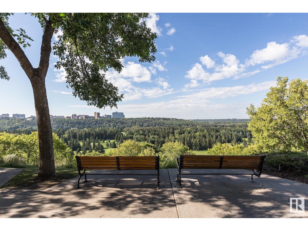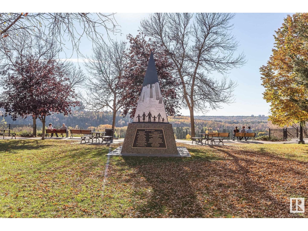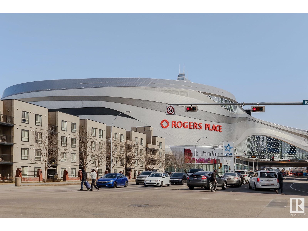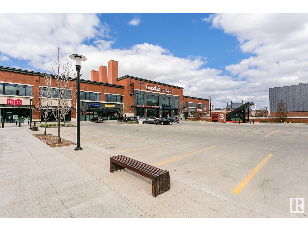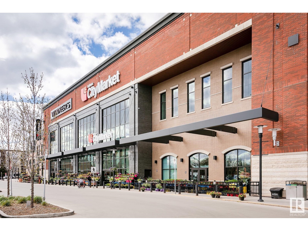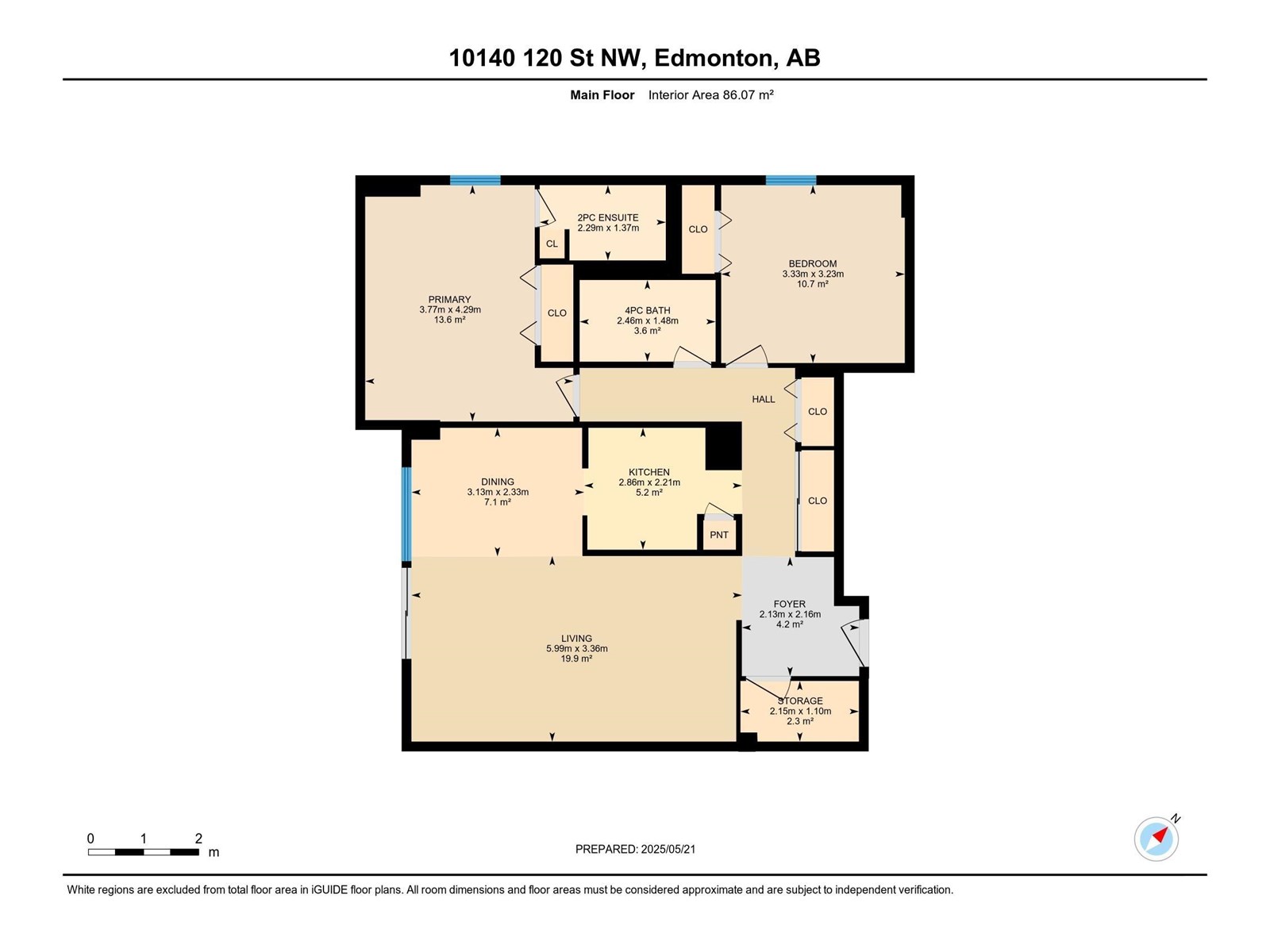#1609 10140 120 St Nw Edmonton, Alberta T5X 1Z8
$155,000Maintenance, Caretaker, Electricity, Exterior Maintenance, Heat, Insurance, Landscaping, Other, See Remarks, Property Management, Water
$792.02 Monthly
Maintenance, Caretaker, Electricity, Exterior Maintenance, Heat, Insurance, Landscaping, Other, See Remarks, Property Management, Water
$792.02 MonthlyStunning newly renovated penthouse in Glenora Manor, features 2 bedrooms and 1.5 bathrooms. This 926 sqft condo is located on the 16th floor and offers breathtaking city views. The interior boasts fresh paint, stainless steel appliances, commercial-grade lighting, upgraded hardware, ceramic tile and hardwood floor throughout. With a northeast exposure, the unit includes a massive 140 sqft private balcony, spacious bedrooms, and ample in-suite storage. For your convenience, laundry facilities are located on the same floor, and the unit is equipped with central air conditioning. Building amenities enhance the living experience with an outdoor pool, saunas, social/fitness room, secure underground parking (#73), and an on-site manager. The building is also served by 3 elevators. The condo fee covers all utilities. Recent upgrades to the building include new windows and patio doors. This exceptional location, just steps away from Jasper Ave, River Valley, 124 ST Market and Brewery District. (id:47041)
Property Details
| MLS® Number | E4441907 |
| Property Type | Single Family |
| Neigbourhood | Wîhkwêntôwin |
| Amenities Near By | Golf Course, Playground, Public Transit, Shopping |
| Community Features | Public Swimming Pool |
| Features | No Smoking Home |
| Pool Type | Outdoor Pool |
| Structure | Patio(s) |
| View Type | City View |
Building
| Bathroom Total | 2 |
| Bedrooms Total | 2 |
| Appliances | Dishwasher, Microwave, Refrigerator, Stove |
| Basement Type | None |
| Constructed Date | 1969 |
| Half Bath Total | 1 |
| Heating Type | Baseboard Heaters, Hot Water Radiator Heat |
| Size Interior | 926 Ft2 |
| Type | Apartment |
Parking
| Underground |
Land
| Acreage | No |
| Land Amenities | Golf Course, Playground, Public Transit, Shopping |
| Size Irregular | 42.9 |
| Size Total | 42.9 M2 |
| Size Total Text | 42.9 M2 |
Rooms
| Level | Type | Length | Width | Dimensions |
|---|---|---|---|---|
| Main Level | Living Room | 5.99 m | 3.36 m | 5.99 m x 3.36 m |
| Main Level | Dining Room | 3.13 m | 2.33 m | 3.13 m x 2.33 m |
| Main Level | Kitchen | 2.86 m | 2.21 m | 2.86 m x 2.21 m |
| Main Level | Primary Bedroom | 3.77 m | 4.29 m | 3.77 m x 4.29 m |
| Main Level | Bedroom 2 | 3.33 m | 3.23 m | 3.33 m x 3.23 m |
https://www.realtor.ca/real-estate/28457475/1609-10140-120-st-nw-edmonton-wîhkwêntôwin
