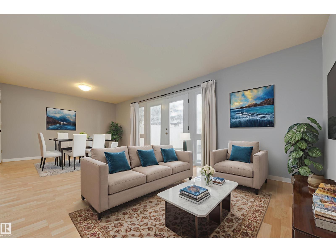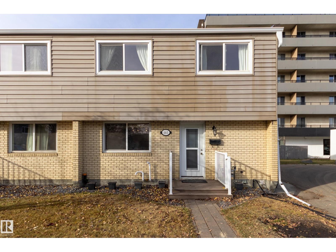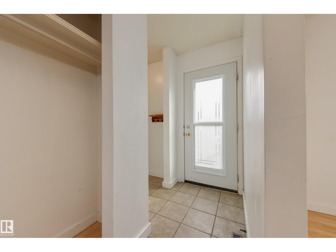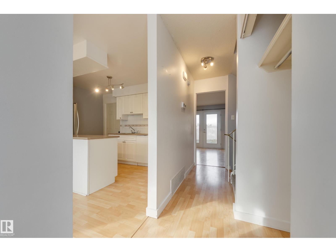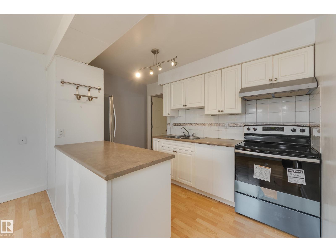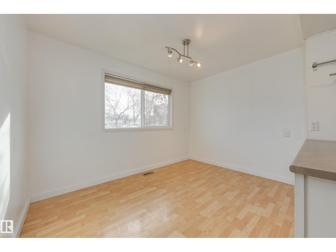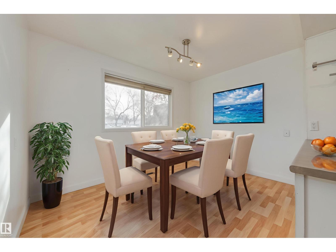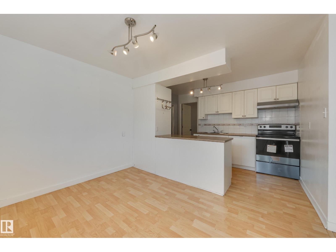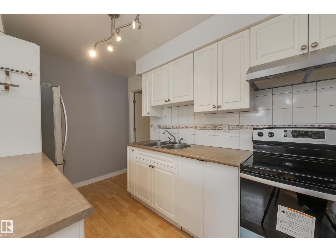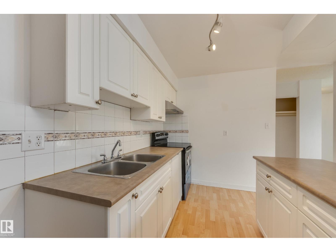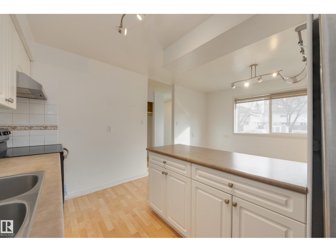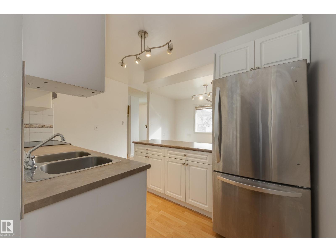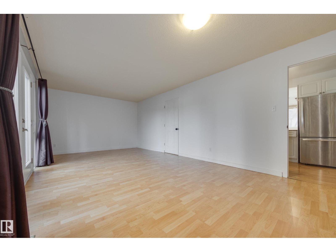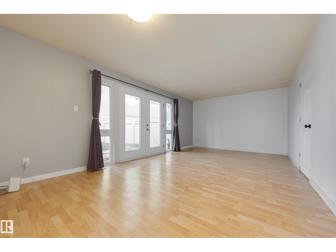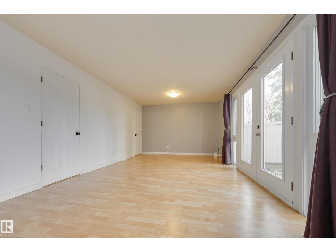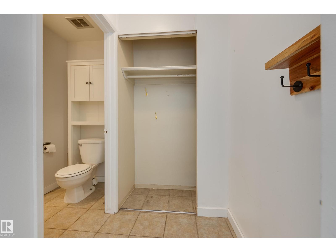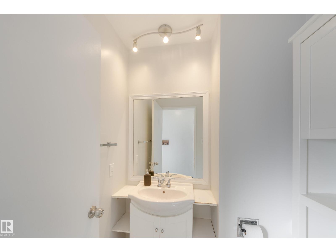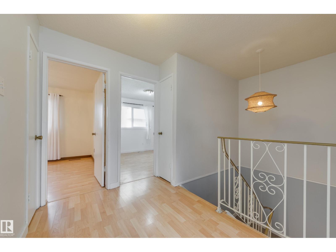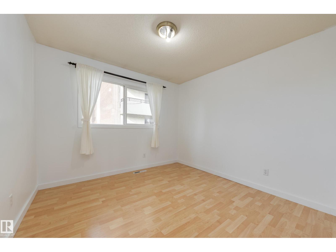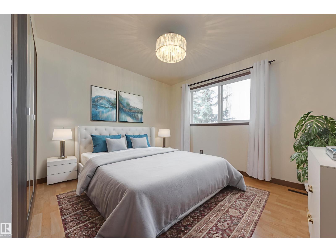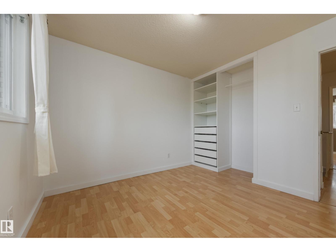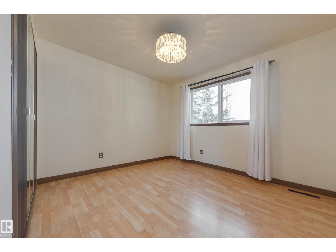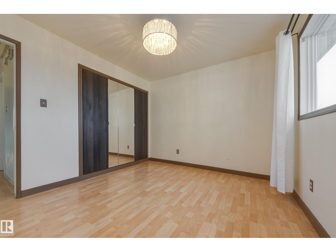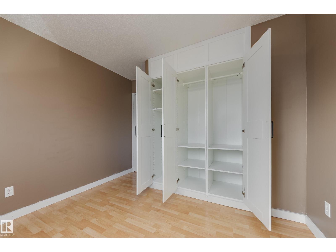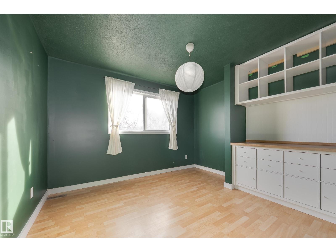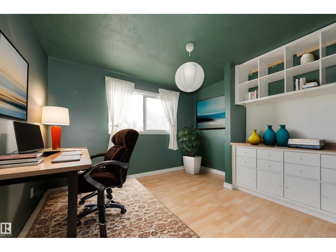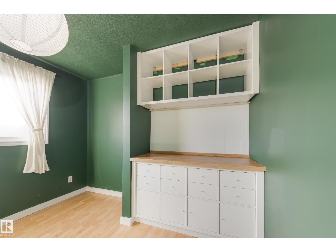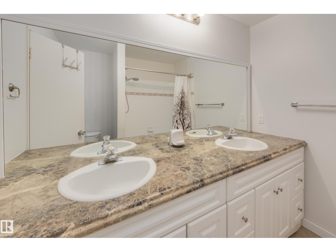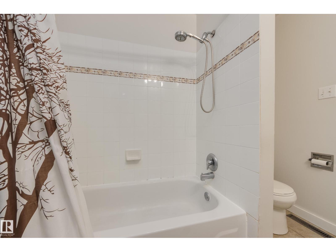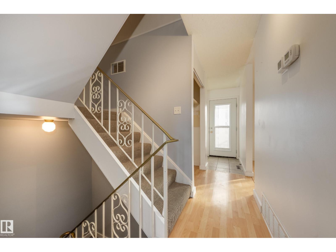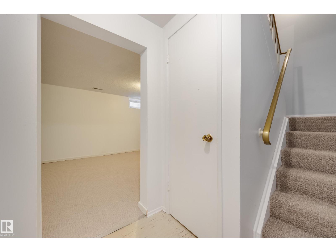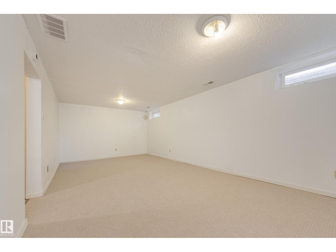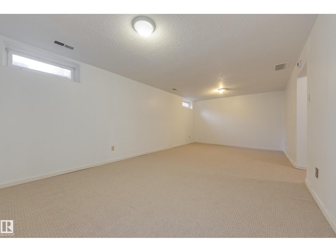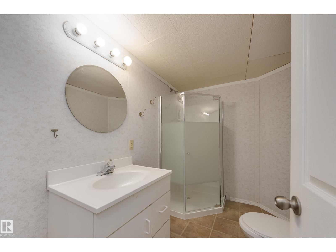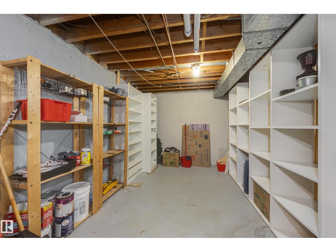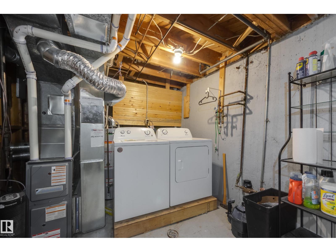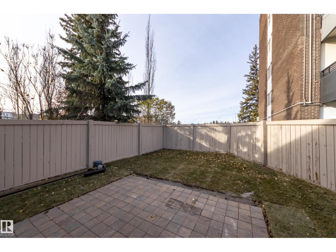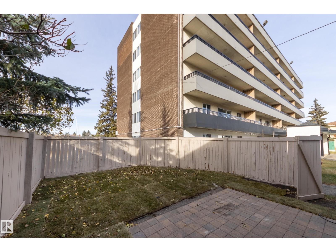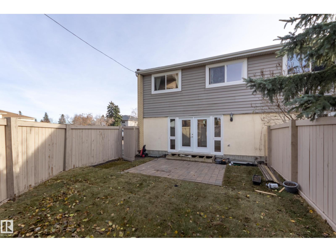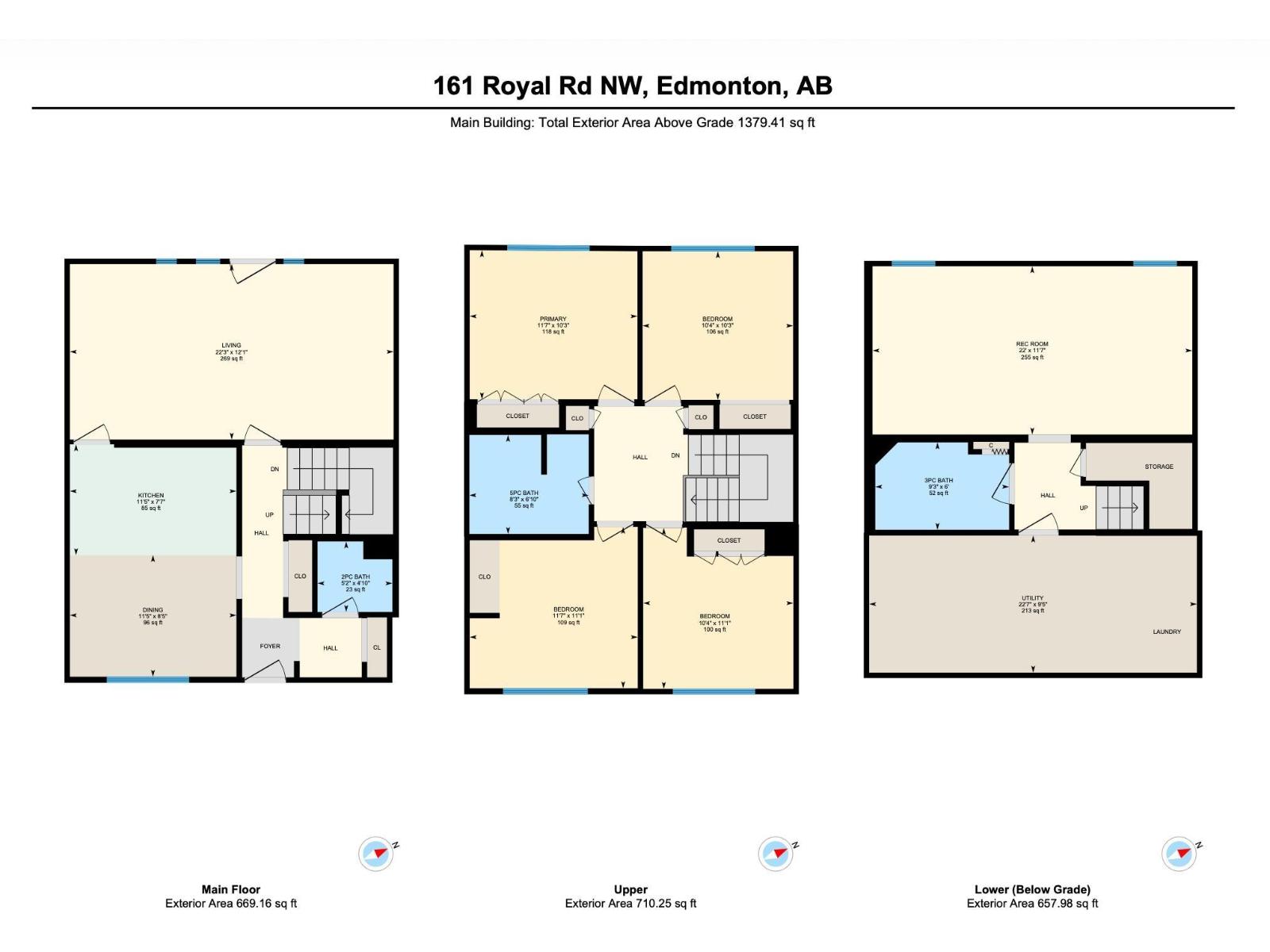161 Royal Rd Nw Edmonton, Alberta T5J 2E7
$264,900Maintenance, Exterior Maintenance, Insurance, Other, See Remarks
$300 Monthly
Maintenance, Exterior Maintenance, Insurance, Other, See Remarks
$300 MonthlyWelcome to the beautiful Royal Gardens neighbourhood! This large 4 bedroom townhome with 3 bathrooms is an end unit & feels like a house with the private fenced back yard! Great south-central location is just south of the University and close access to the Whitemud and transit. Many updates including newer appliances (stove 2025), newer HE Furnace (2019), Hot water tank (2025), and newer windows. Large full bathroom upstairs with double sink and 4 spacious bedrooms. Half bath on main level with large eat in kitchen, large living room area with space for a formal dining room. Garden doors to a deck and private enclosed sunny yard from living room. Down stairs there is a large 3 piece bath, huge storage area with included shelving and laundry. Basement also has a large open area w/ 2 windows that is ready for your finishing touches: could be another large living area, or potential for 2 more bedrooms! Very well cared for building, condo fee is only $300. Pet friendly building. Small condo complex, 8 units. (id:47041)
Property Details
| MLS® Number | E4465112 |
| Property Type | Single Family |
| Neigbourhood | Royal Gardens (Edmonton) |
| Amenities Near By | Playground, Public Transit, Schools |
| Features | No Back Lane |
Building
| Bathroom Total | 3 |
| Bedrooms Total | 4 |
| Appliances | Dryer, Hood Fan, Refrigerator, Stove, Washer, See Remarks |
| Basement Development | Finished |
| Basement Type | Full (finished) |
| Constructed Date | 1968 |
| Construction Style Attachment | Attached |
| Half Bath Total | 1 |
| Heating Type | Forced Air |
| Stories Total | 2 |
| Size Interior | 1,301 Ft2 |
| Type | Row / Townhouse |
Parking
| Parking Pad | |
| Stall |
Land
| Acreage | No |
| Fence Type | Fence |
| Land Amenities | Playground, Public Transit, Schools |
| Size Irregular | 340.67 |
| Size Total | 340.67 M2 |
| Size Total Text | 340.67 M2 |
Rooms
| Level | Type | Length | Width | Dimensions |
|---|---|---|---|---|
| Basement | Family Room | 6.71 m | 3.53 m | 6.71 m x 3.53 m |
| Main Level | Living Room | 6.79 m | 3.6 m | 6.79 m x 3.6 m |
| Main Level | Dining Room | 3.49 m | 2.55 m | 3.49 m x 2.55 m |
| Main Level | Kitchen | 3.49 m | 2.32 m | 3.49 m x 2.32 m |
| Upper Level | Primary Bedroom | 3.52 m | 3.39 m | 3.52 m x 3.39 m |
| Upper Level | Bedroom 2 | 3.16 m | 3.12 m | 3.16 m x 3.12 m |
| Upper Level | Bedroom 3 | 3.15 m | 3.38 m | 3.15 m x 3.38 m |
| Upper Level | Bedroom 4 | 3.52 m | 3.13 m | 3.52 m x 3.13 m |
https://www.realtor.ca/real-estate/29081436/161-royal-rd-nw-edmonton-royal-gardens-edmonton
