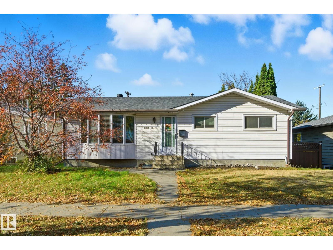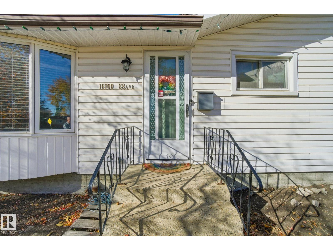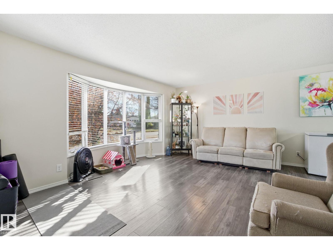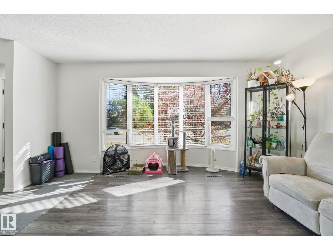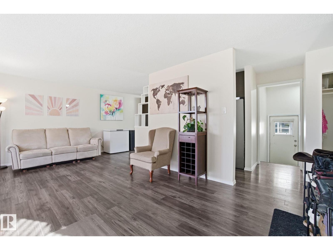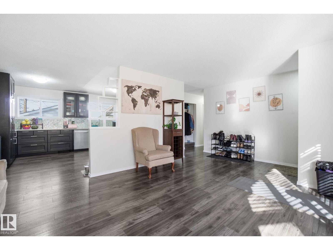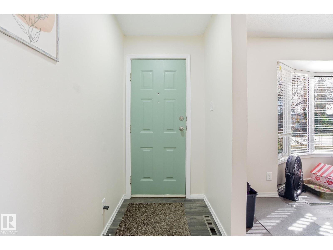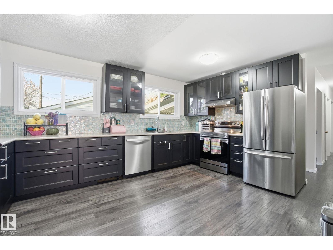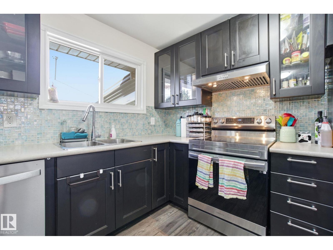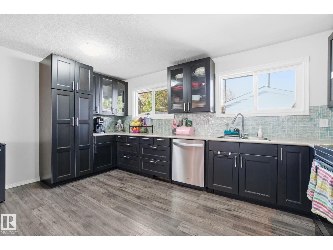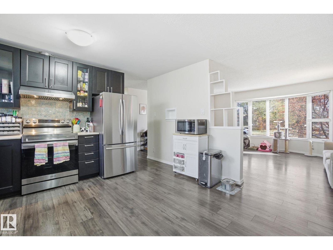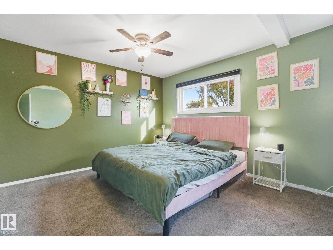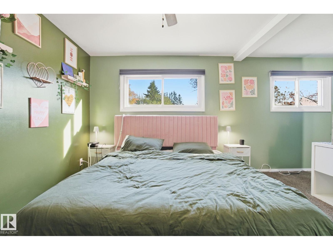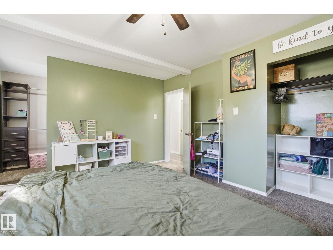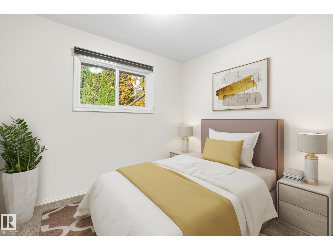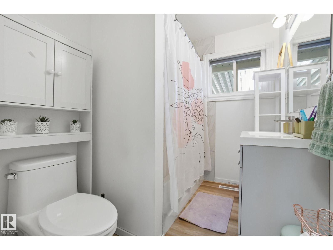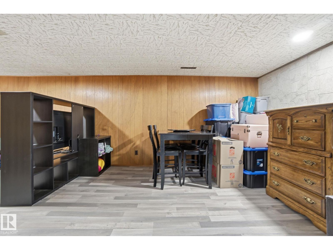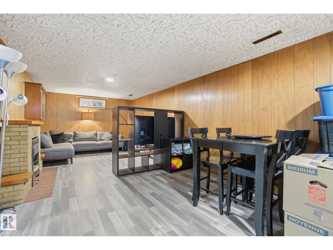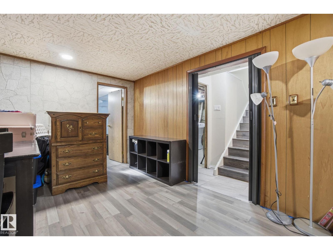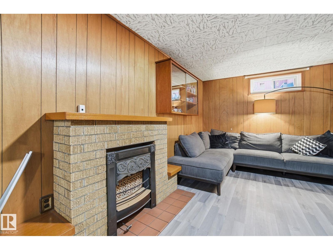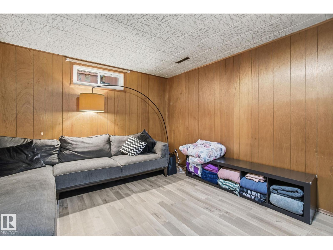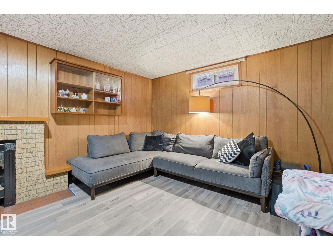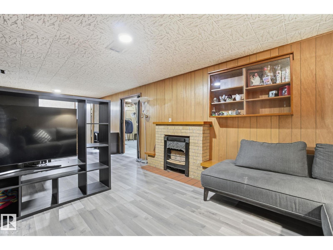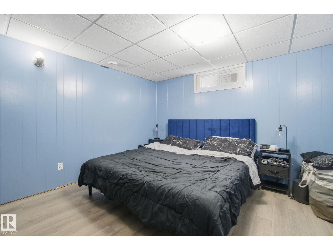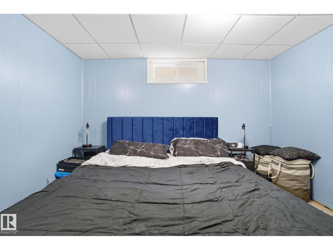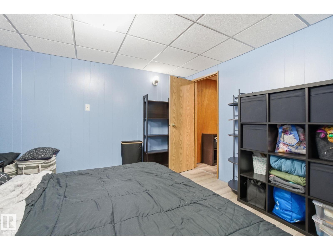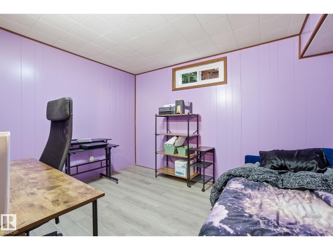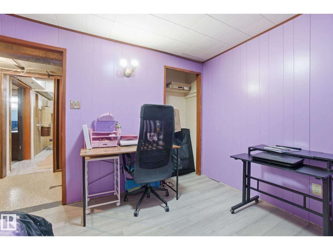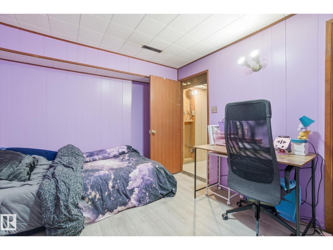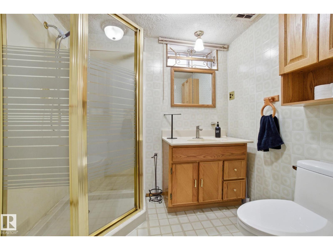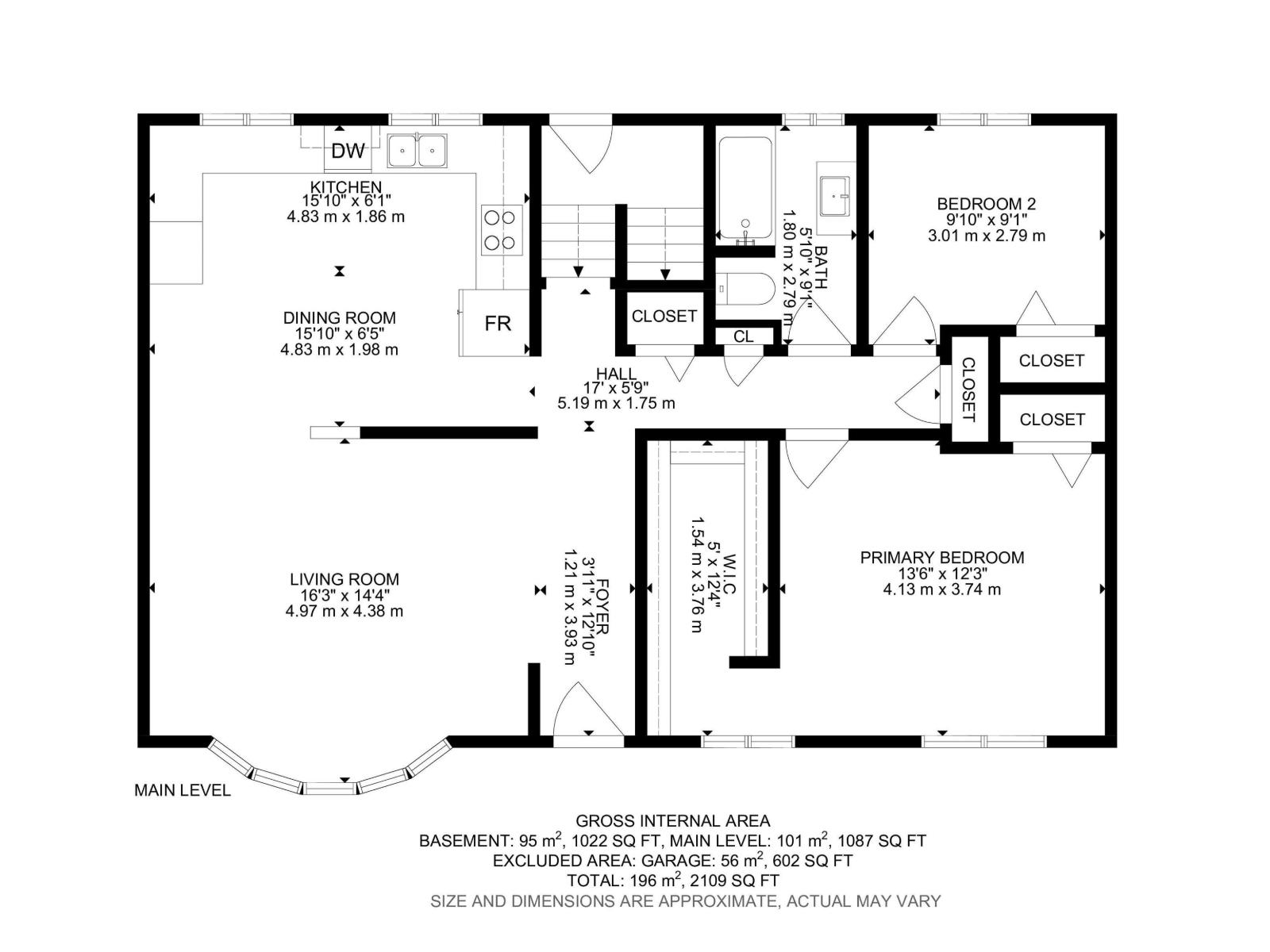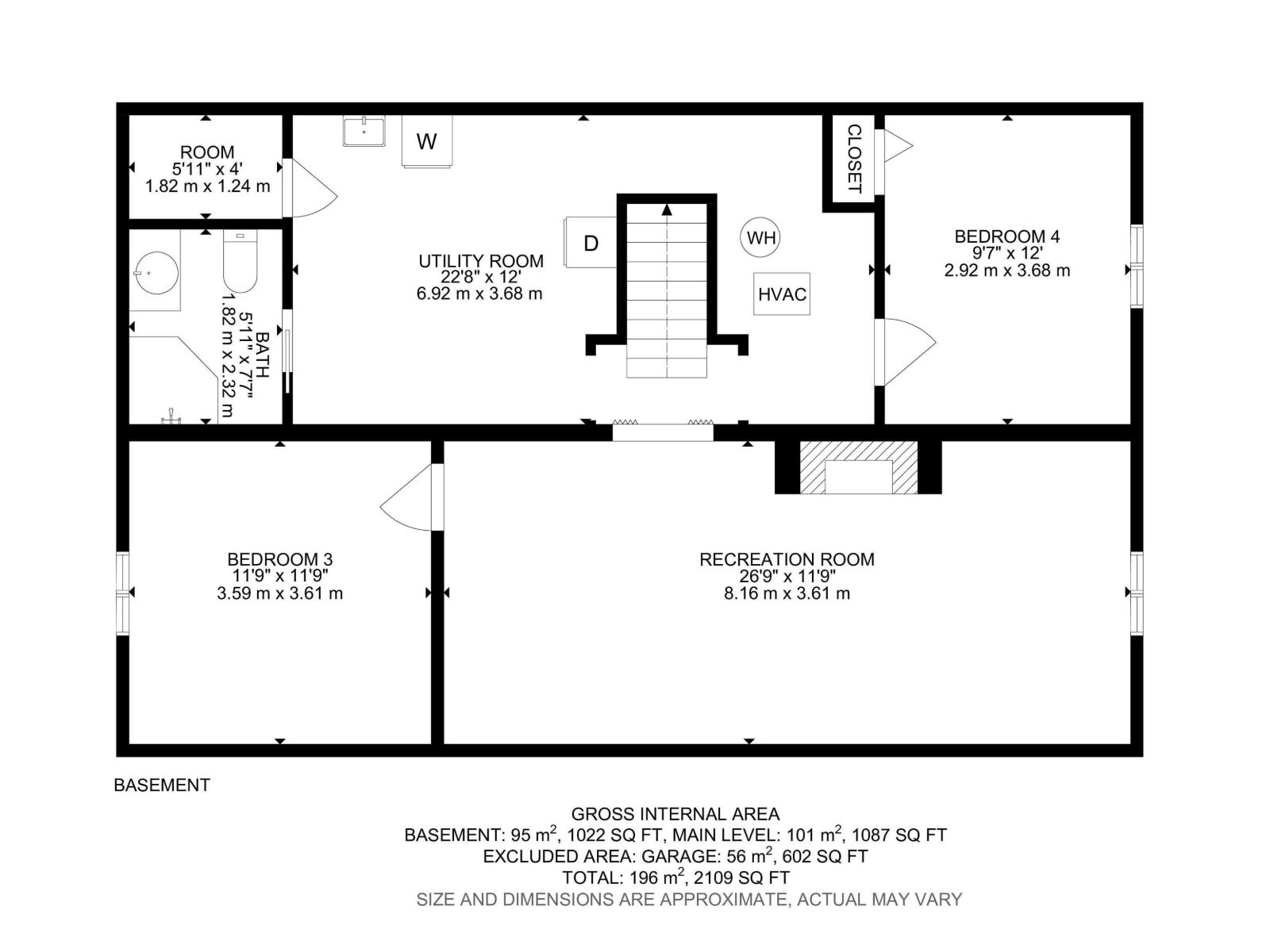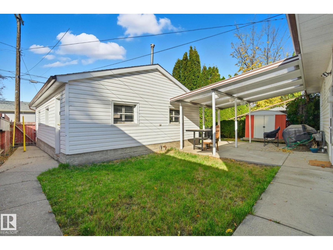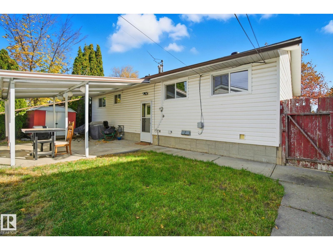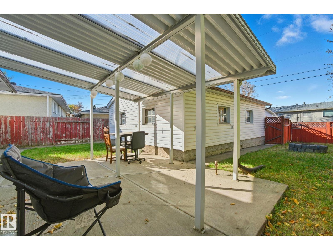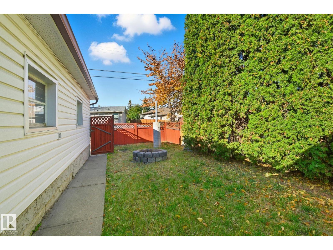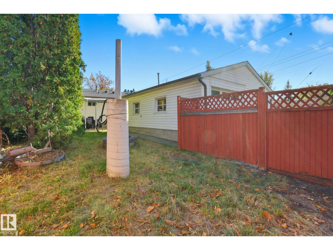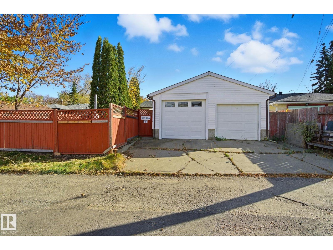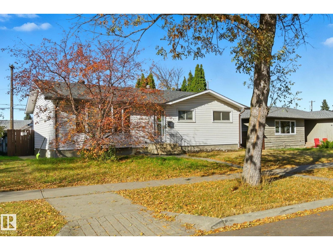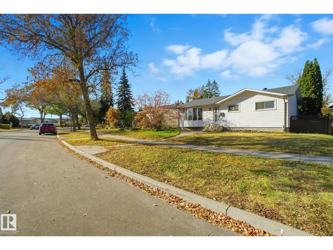4 Bedroom
2 Bathroom
1,087 ft2
Bungalow
Forced Air
$425,000
Great Bungalow in a beautiful neighbourhood in West Edmonton! Feel at home as you walk in the door to the large front family room. Tons of natural light! Updated kitchen has loads of storage and prep space with room to host family & friends too! Huge master suite has plenty of space for king size furniture and a big walk in closet too! 2nd bedroom is great for guests, kids or home office. Fully finished basement with large rec room and 2 more bedrooms! Many renovations including shingles(2019), R50 attic insulation, main bathroom(2022), Triple pane windows(2022), 100amp with upgraded electric system, new dishwasher, new paint, Newer Water Tank and more! Double detached garage keeps the snow off the vehicles all winter! Fully fenced yard! Close to schools, shopping transit and more!!! (id:47041)
Property Details
|
MLS® Number
|
E4462941 |
|
Property Type
|
Single Family |
|
Neigbourhood
|
Meadowlark Park (Edmonton) |
|
Features
|
Flat Site, Lane, Closet Organizers, Level |
Building
|
Bathroom Total
|
2 |
|
Bedrooms Total
|
4 |
|
Amenities
|
Vinyl Windows |
|
Appliances
|
Dishwasher, Dryer, Hood Fan, Refrigerator, Stove, Window Coverings |
|
Architectural Style
|
Bungalow |
|
Basement Development
|
Partially Finished |
|
Basement Type
|
Full (partially Finished) |
|
Constructed Date
|
1961 |
|
Construction Style Attachment
|
Detached |
|
Fire Protection
|
Smoke Detectors |
|
Heating Type
|
Forced Air |
|
Stories Total
|
1 |
|
Size Interior
|
1,087 Ft2 |
|
Type
|
House |
Parking
Land
|
Acreage
|
No |
|
Fence Type
|
Fence |
|
Size Irregular
|
512.04 |
|
Size Total
|
512.04 M2 |
|
Size Total Text
|
512.04 M2 |
Rooms
| Level |
Type |
Length |
Width |
Dimensions |
|
Basement |
Bedroom 3 |
3.59 m |
3.61 m |
3.59 m x 3.61 m |
|
Basement |
Bedroom 4 |
2.92 m |
3.68 m |
2.92 m x 3.68 m |
|
Basement |
Recreation Room |
8.16 m |
3.61 m |
8.16 m x 3.61 m |
|
Basement |
Utility Room |
6.92 m |
3.68 m |
6.92 m x 3.68 m |
|
Main Level |
Living Room |
4.97 m |
4.38 m |
4.97 m x 4.38 m |
|
Main Level |
Dining Room |
4.83 m |
1.98 m |
4.83 m x 1.98 m |
|
Main Level |
Kitchen |
4.83 m |
1.86 m |
4.83 m x 1.86 m |
|
Main Level |
Primary Bedroom |
4.13 m |
3.7 m |
4.13 m x 3.7 m |
|
Main Level |
Bedroom 2 |
3.01 m |
2.79 m |
3.01 m x 2.79 m |
https://www.realtor.ca/real-estate/29014655/16100-88-av-nw-edmonton-meadowlark-park-edmonton
