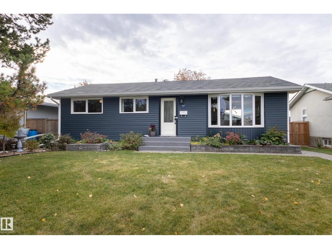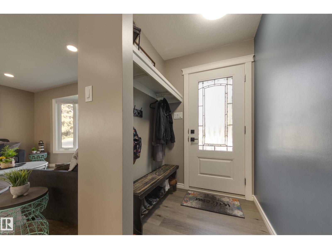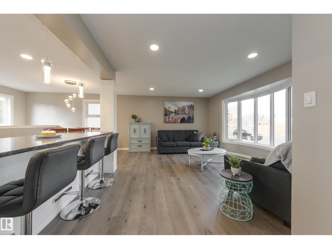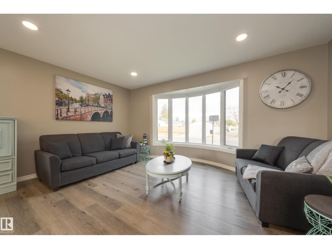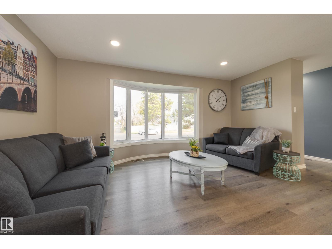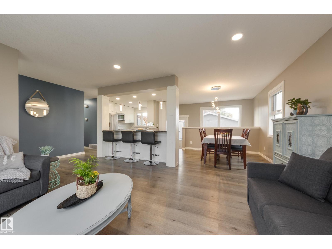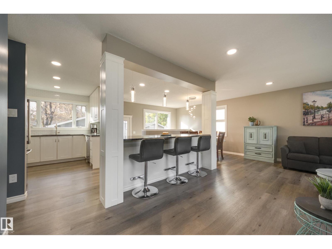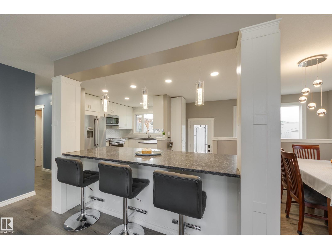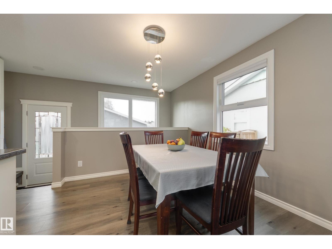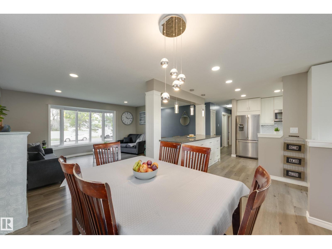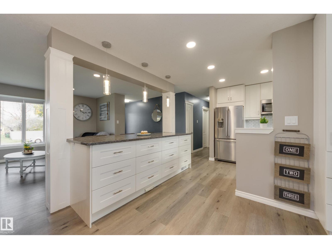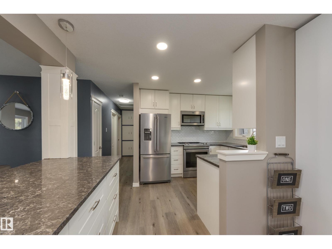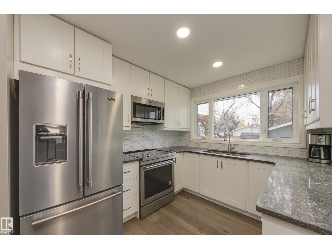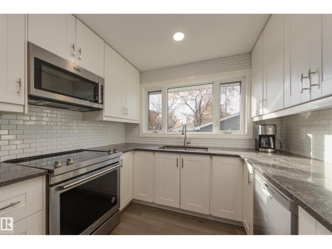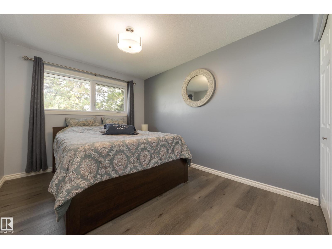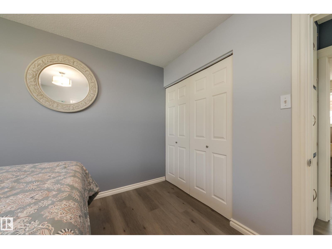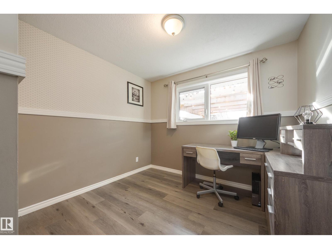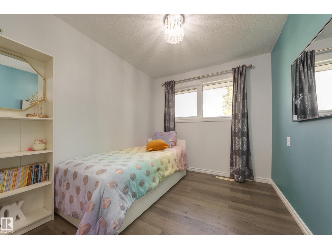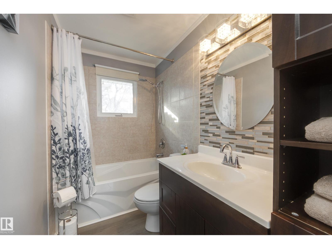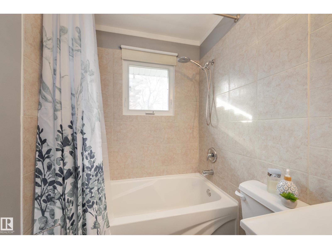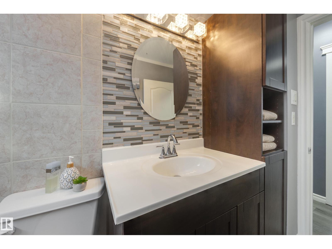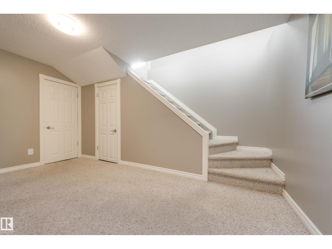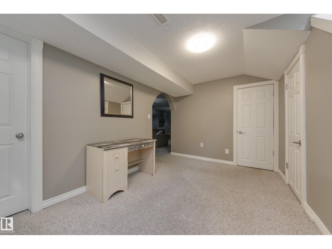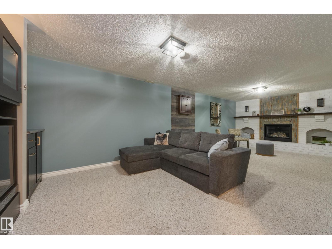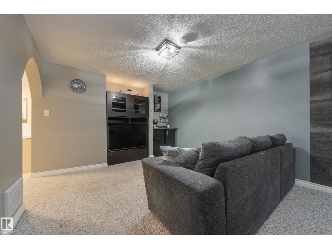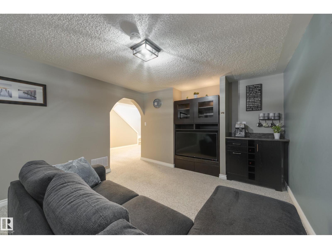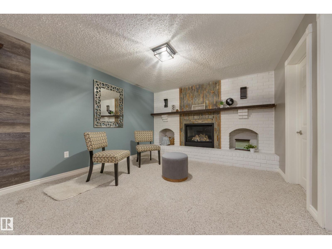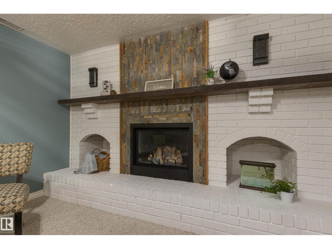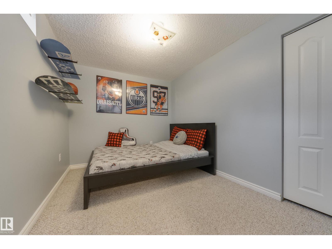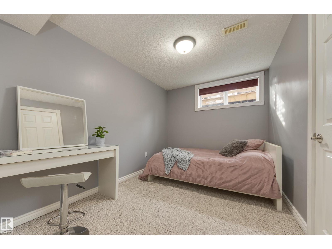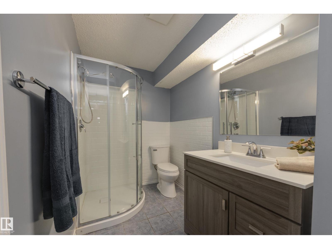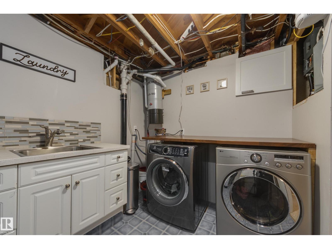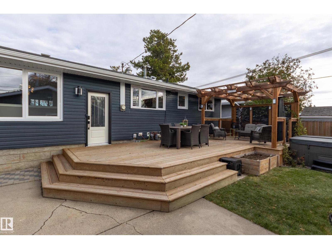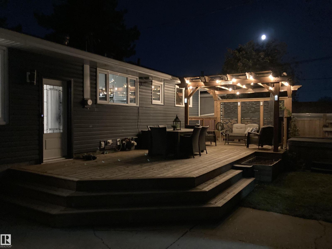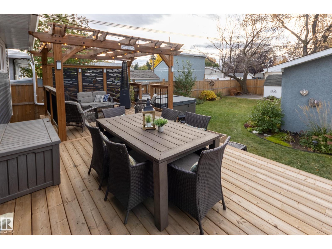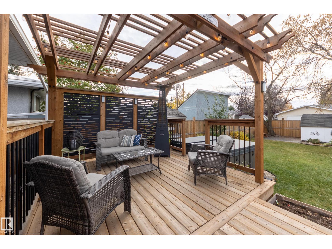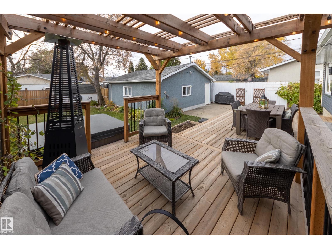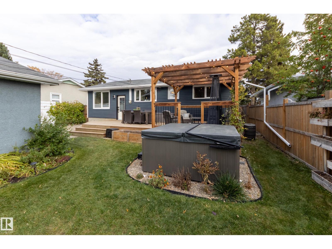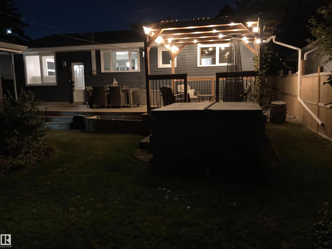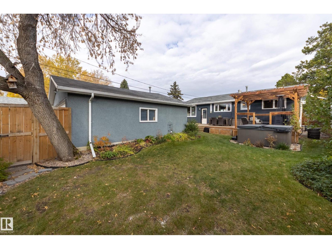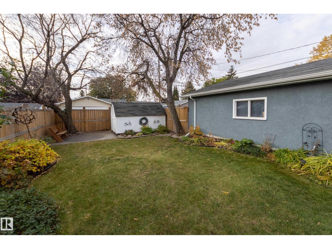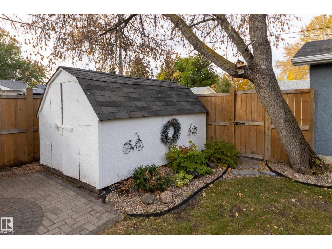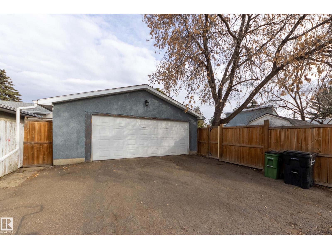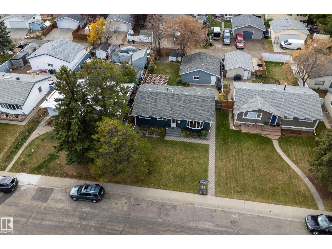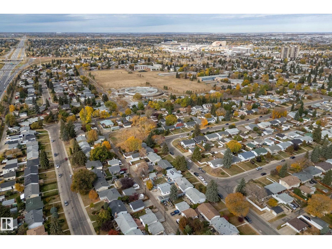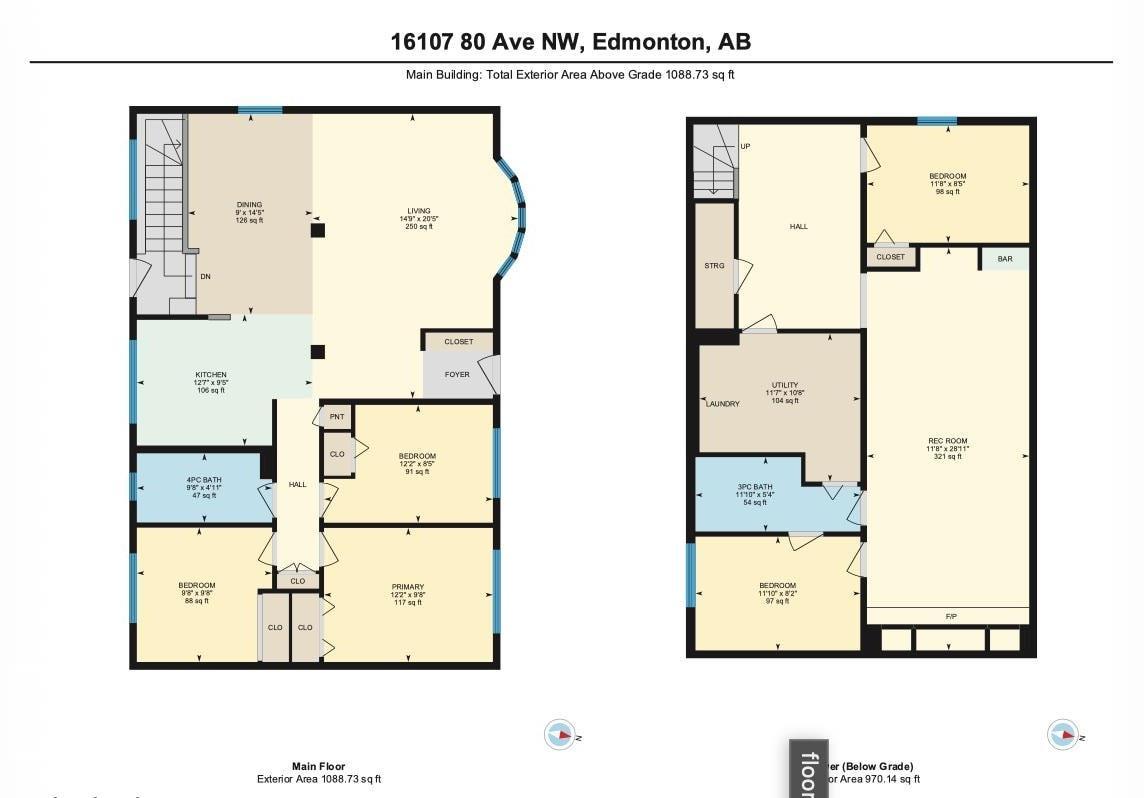5 Bedroom
2 Bathroom
1,089 ft2
Bungalow
Central Air Conditioning
Forced Air
$500,000
Fantastic in Elmwood! Completely renovated, beautifully updated and impeccably maintained, this 1089 sq ft bungalow blends modern comfort with timeless charm. With 5 bedrooms and a fully finished basement there’s space for everyone, perfect for families or those needing a home office + guest room. The bright, open kitchen (2018) features quartz counters, a central island, and sleek finishes that make cooking and entertaining a joy. Vinyl plank flooring adds style and durability throughout the main floor, while the updated bathrooms bring a fresh, modern feel. Enjoy peace of mind with extensive upgrades including new windows (2012), shingles (2014), siding and foam insulation (2013), and HWT (apprx 2020), and bsmt renovation with backwater valve added (2008). Step outside to your gorgeous deck with pergola (2020), ideal for relaxing or hosting summer get-togethers. The oversized double garage adds plenty of room for vehicles and storage. Set in a fantastic neighbourhood, just steps from multiple schools! (id:47041)
Property Details
|
MLS® Number
|
E4461702 |
|
Property Type
|
Single Family |
|
Neigbourhood
|
Elmwood |
|
Amenities Near By
|
Playground, Public Transit, Schools, Shopping |
|
Community Features
|
Public Swimming Pool |
|
Features
|
Flat Site, Lane, No Smoking Home |
|
Structure
|
Deck |
Building
|
Bathroom Total
|
2 |
|
Bedrooms Total
|
5 |
|
Amenities
|
Vinyl Windows |
|
Appliances
|
Dishwasher, Dryer, Microwave Range Hood Combo, Storage Shed, Stove, Central Vacuum, Washer, Window Coverings, Refrigerator |
|
Architectural Style
|
Bungalow |
|
Basement Development
|
Finished |
|
Basement Type
|
Full (finished) |
|
Constructed Date
|
1961 |
|
Construction Status
|
Insulation Upgraded |
|
Construction Style Attachment
|
Detached |
|
Cooling Type
|
Central Air Conditioning |
|
Heating Type
|
Forced Air |
|
Stories Total
|
1 |
|
Size Interior
|
1,089 Ft2 |
|
Type
|
House |
Parking
Land
|
Acreage
|
No |
|
Land Amenities
|
Playground, Public Transit, Schools, Shopping |
|
Size Irregular
|
577.1 |
|
Size Total
|
577.1 M2 |
|
Size Total Text
|
577.1 M2 |
Rooms
| Level |
Type |
Length |
Width |
Dimensions |
|
Lower Level |
Family Room |
3.55 m |
8.81 m |
3.55 m x 8.81 m |
|
Lower Level |
Bedroom 4 |
3.55 m |
2.54 m |
3.55 m x 2.54 m |
|
Lower Level |
Bedroom 5 |
3.61 m |
2.49 m |
3.61 m x 2.49 m |
|
Lower Level |
Utility Room |
3.52 m |
3.24 m |
3.52 m x 3.24 m |
|
Main Level |
Living Room |
4.5 m |
6.23 m |
4.5 m x 6.23 m |
|
Main Level |
Dining Room |
2.73 m |
4.39 m |
2.73 m x 4.39 m |
|
Main Level |
Kitchen |
3.85 m |
2.87 m |
3.85 m x 2.87 m |
|
Main Level |
Primary Bedroom |
3.7 m |
2.93 m |
3.7 m x 2.93 m |
|
Main Level |
Bedroom 2 |
3.7 m |
2.58 m |
3.7 m x 2.58 m |
|
Main Level |
Bedroom 3 |
2.96 m |
2.94 m |
2.96 m x 2.94 m |
https://www.realtor.ca/real-estate/28977953/16107-80-av-nw-edmonton-elmwood
