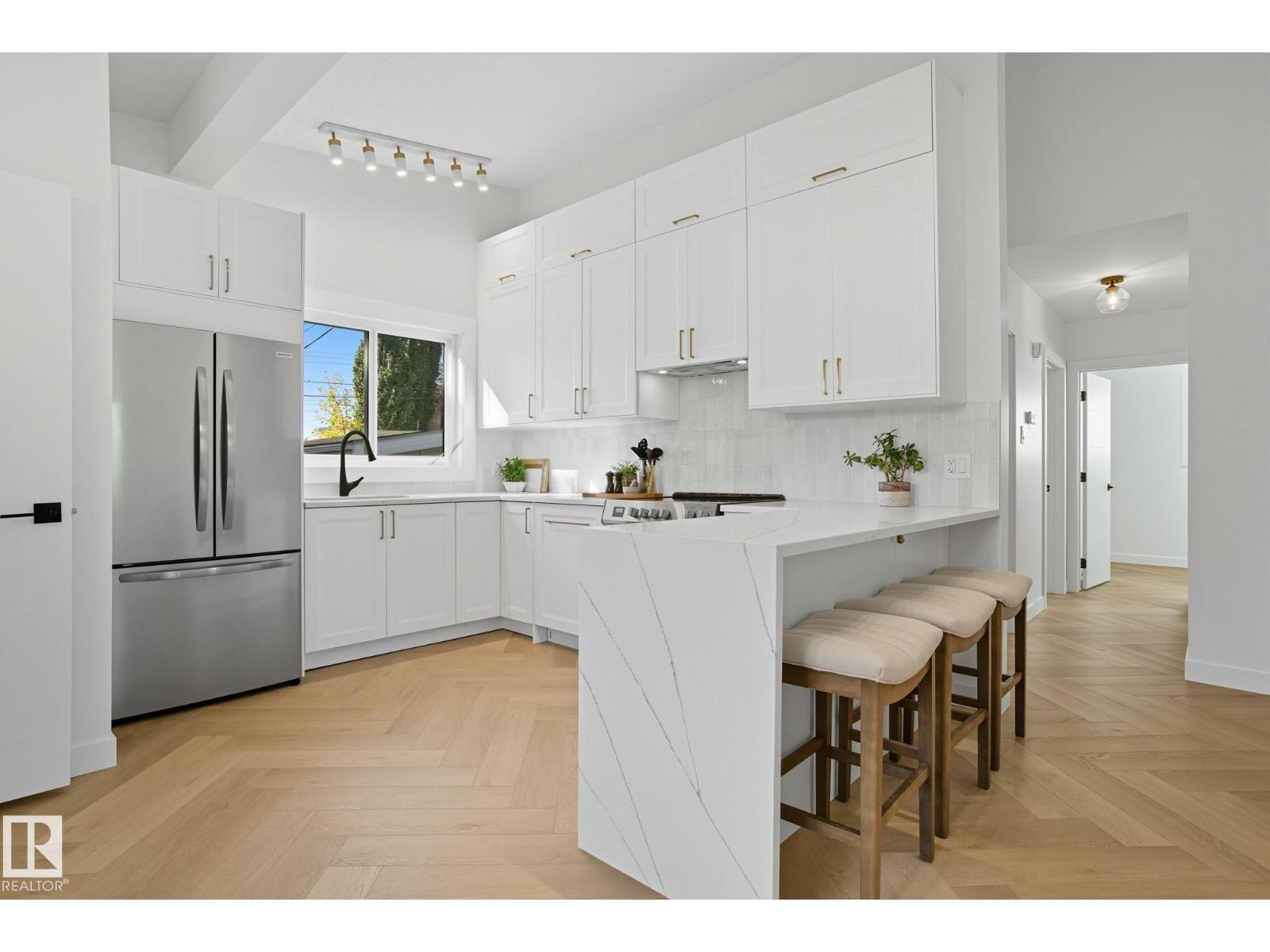4 Bedroom
3 Bathroom
1,206 ft2
Bungalow
Fireplace
Forced Air
$649,900
Absolutely stunning & perfect! This well thought-out renovation has been excellently completed. Vaulted ceilings & herringbone vinyl plank throughout the main floor, modern lighting, clean white lines & great 3 bed 2 bath upstairs layout. The kitchen is gorgeous with 60 cabinets up the vaulted ceilling, stainless appliances, white cabinets & waterfall quartz countertop. There's a peninsula with stool seating & a dining room adjacent. The living room is very large & features a gas fireplace to cozy up as fall hits us. The master bedroom has a 3pc ensuite, closet & full wall of wardrobe as well. The basement is beautifully finished with a concrete fireplace in the large rec room, a media area with feature sconce lighting, a bedroom with a feature brick wall, a swanky 3rd full bathroom & laundry area with a wash sink. Large yard with a concrete patio, grass to play on, garden, space for an RV pad & double garage. New roof, windows, HWT, siding. 1 block from Meadowlark School & FRONTS A BEAUTIFUL 1 ACRE PARK (id:47041)
Property Details
|
MLS® Number
|
E4458564 |
|
Property Type
|
Single Family |
|
Neigbourhood
|
Meadowlark Park (Edmonton) |
|
Features
|
Park/reserve, Lane, Closet Organizers |
|
Parking Space Total
|
5 |
|
Structure
|
Fire Pit |
Building
|
Bathroom Total
|
3 |
|
Bedrooms Total
|
4 |
|
Amenities
|
Vinyl Windows |
|
Appliances
|
Dishwasher, Dryer, Refrigerator, Washer, Stove |
|
Architectural Style
|
Bungalow |
|
Basement Development
|
Finished |
|
Basement Type
|
Full (finished) |
|
Ceiling Type
|
Vaulted |
|
Constructed Date
|
1963 |
|
Construction Style Attachment
|
Detached |
|
Fireplace Fuel
|
Gas |
|
Fireplace Present
|
Yes |
|
Fireplace Type
|
Unknown |
|
Heating Type
|
Forced Air |
|
Stories Total
|
1 |
|
Size Interior
|
1,206 Ft2 |
|
Type
|
House |
Parking
Land
|
Acreage
|
No |
|
Fence Type
|
Fence |
|
Size Irregular
|
587.38 |
|
Size Total
|
587.38 M2 |
|
Size Total Text
|
587.38 M2 |
Rooms
| Level |
Type |
Length |
Width |
Dimensions |
|
Basement |
Family Room |
|
|
Measurements not available |
|
Basement |
Bedroom 4 |
|
|
12'10 x 9'4 |
|
Main Level |
Living Room |
|
|
Measurements not available |
|
Main Level |
Dining Room |
|
|
Measurements not available |
|
Main Level |
Kitchen |
|
|
Measurements not available |
|
Main Level |
Primary Bedroom |
|
10 m |
Measurements not available x 10 m |
|
Main Level |
Bedroom 2 |
12 m |
10 m |
12 m x 10 m |
|
Main Level |
Bedroom 3 |
10 m |
8 m |
10 m x 8 m |
https://www.realtor.ca/real-estate/28887915/16109-88a-av-nw-edmonton-meadowlark-park-edmonton






























































