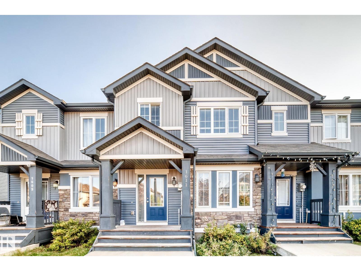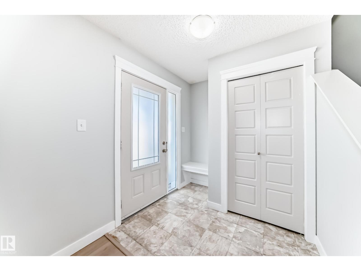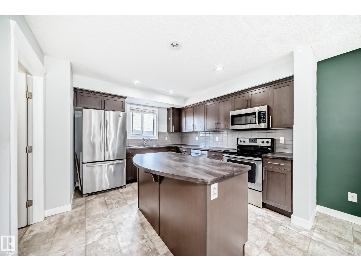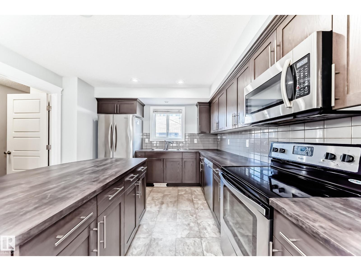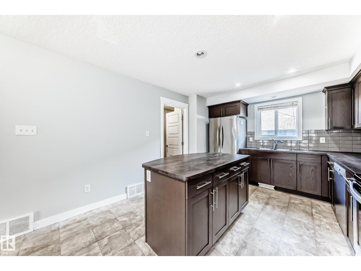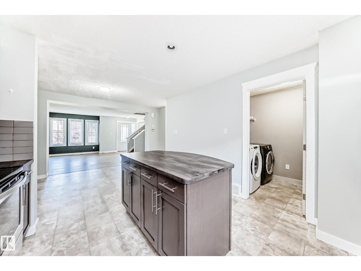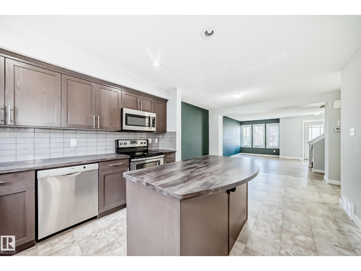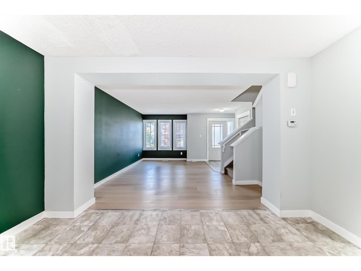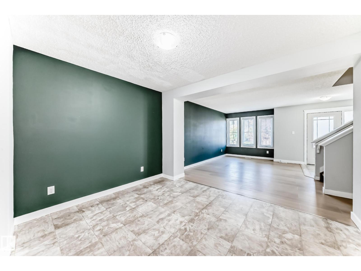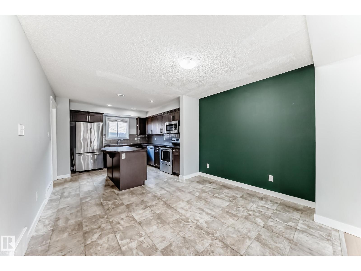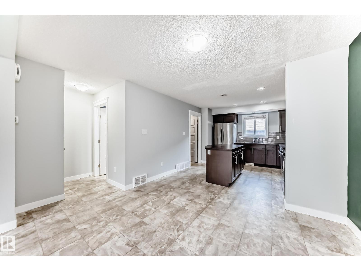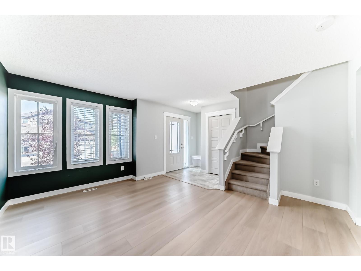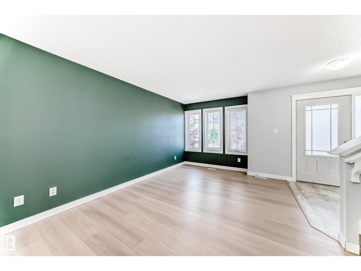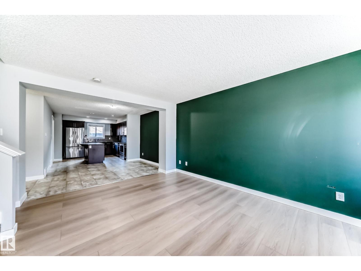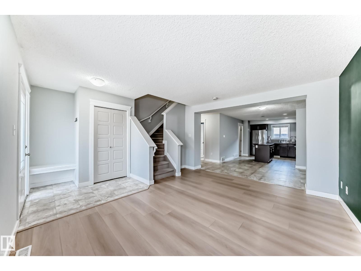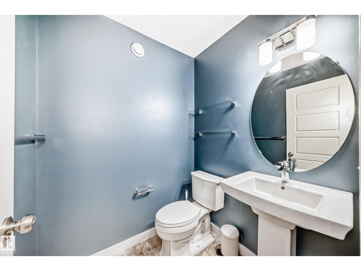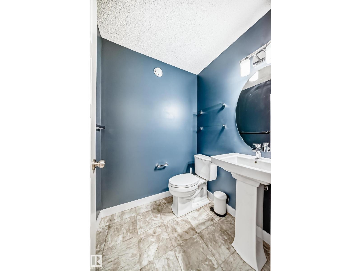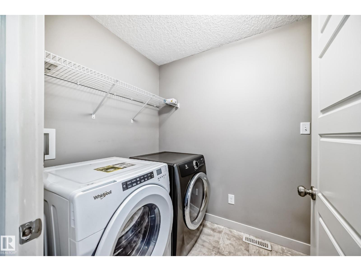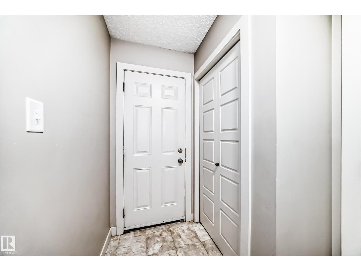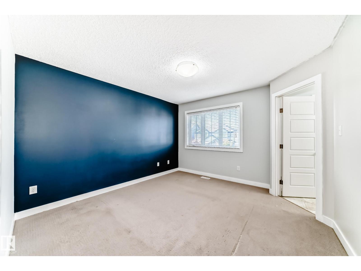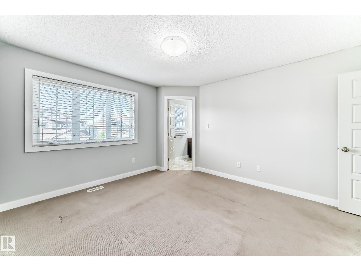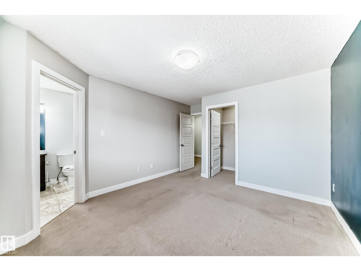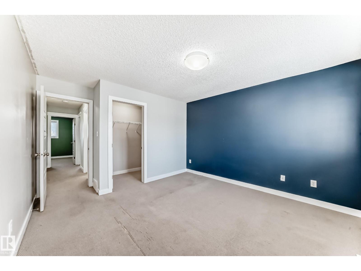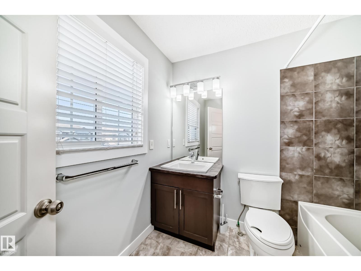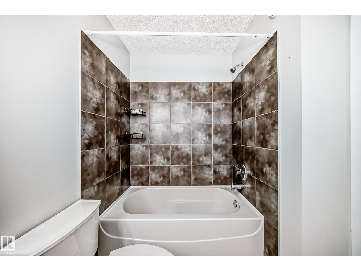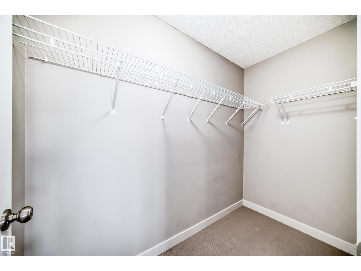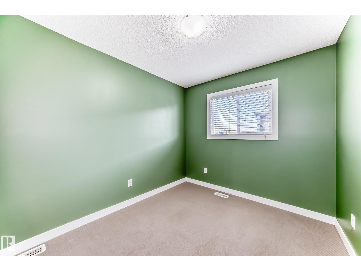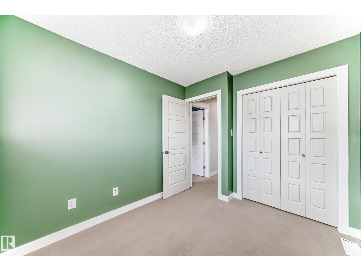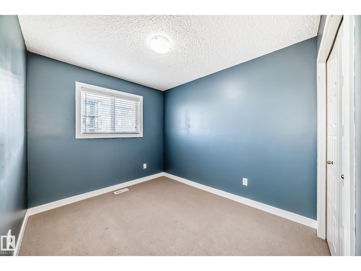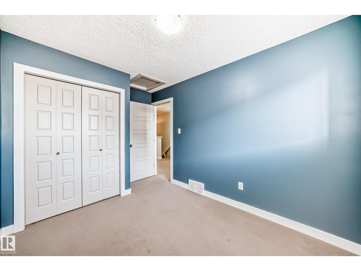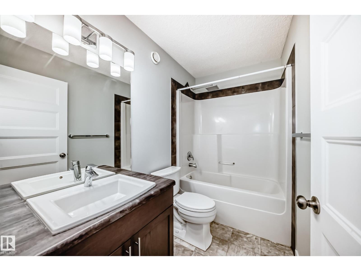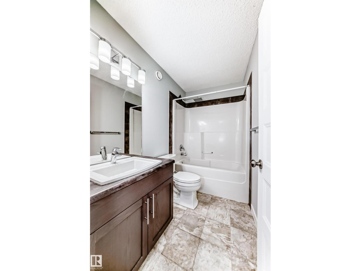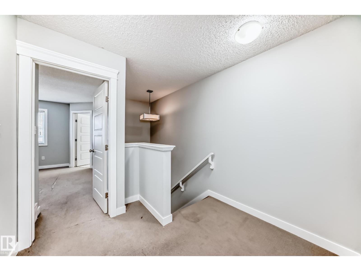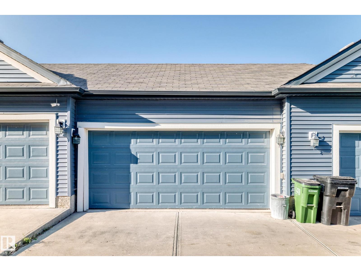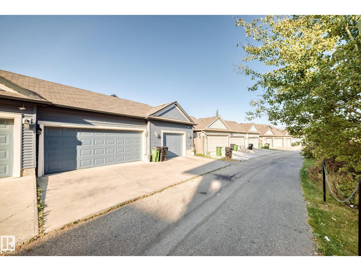3 Bedroom
3 Bathroom
1,353 ft2
Forced Air
$409,900
Welcome to this amazing 3 bedroom home nestled in the community of Walker. This home offers a spacious main floor with a living room with an abundance of natural light that looks on to the dining area and large kitchen offering ample cabinet and counter top space and included a large center island. The main floor also has a washroom and a full laundry area. The upper floor has 3 large bedrooms and a 2 fool washrooms. The master bedroom has a large walk in closet and a 4 piece full en suite. Backyard is fenced and the home has a double detached garage. NO CONDO fees on this home and its walking distance to public transportation, schools, and Walmart. Make this home yours! (id:47041)
Property Details
|
MLS® Number
|
E4461708 |
|
Property Type
|
Single Family |
|
Neigbourhood
|
Walker |
|
Amenities Near By
|
Playground, Public Transit, Schools, Shopping |
|
Features
|
Lane |
Building
|
Bathroom Total
|
3 |
|
Bedrooms Total
|
3 |
|
Appliances
|
Dishwasher, Dryer, Microwave Range Hood Combo, Refrigerator, Stove, Washer |
|
Basement Development
|
Unfinished |
|
Basement Type
|
Full (unfinished) |
|
Constructed Date
|
2015 |
|
Construction Style Attachment
|
Attached |
|
Half Bath Total
|
1 |
|
Heating Type
|
Forced Air |
|
Stories Total
|
2 |
|
Size Interior
|
1,353 Ft2 |
|
Type
|
Row / Townhouse |
Parking
Land
|
Acreage
|
No |
|
Fence Type
|
Fence |
|
Land Amenities
|
Playground, Public Transit, Schools, Shopping |
|
Size Irregular
|
191.96 |
|
Size Total
|
191.96 M2 |
|
Size Total Text
|
191.96 M2 |
Rooms
| Level |
Type |
Length |
Width |
Dimensions |
|
Main Level |
Living Room |
4.63 m |
3.44 m |
4.63 m x 3.44 m |
|
Main Level |
Dining Room |
2.64 m |
3.03 m |
2.64 m x 3.03 m |
|
Main Level |
Kitchen |
3.19 m |
3.53 m |
3.19 m x 3.53 m |
|
Main Level |
Laundry Room |
1.64 m |
3.05 m |
1.64 m x 3.05 m |
|
Upper Level |
Primary Bedroom |
3.72 m |
3.61 m |
3.72 m x 3.61 m |
|
Upper Level |
Bedroom 2 |
2.55 m |
3.34 m |
2.55 m x 3.34 m |
|
Upper Level |
Bedroom 3 |
2.9 m |
2.6 m |
2.9 m x 2.6 m |
https://www.realtor.ca/real-estate/28977959/1611-52-st-sw-edmonton-walker
