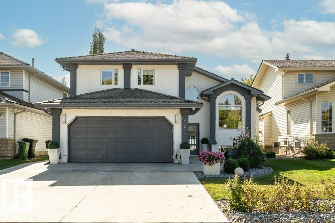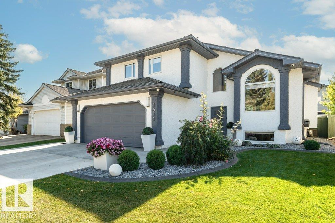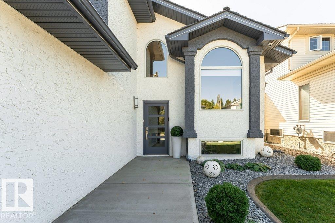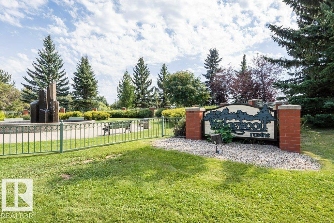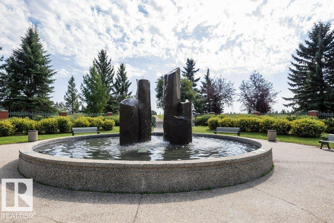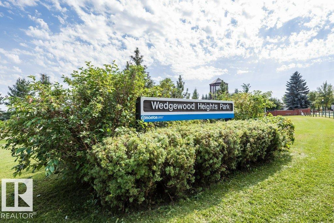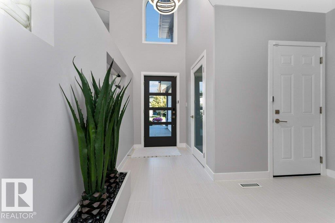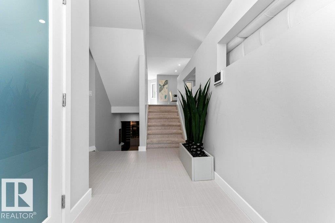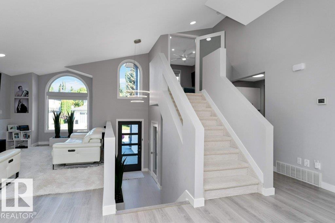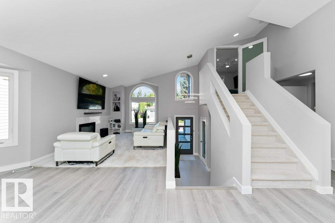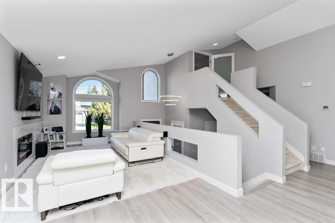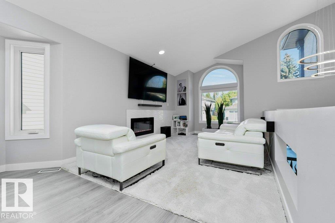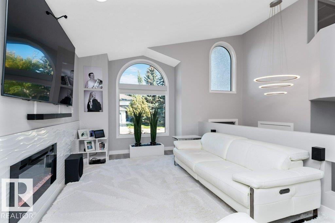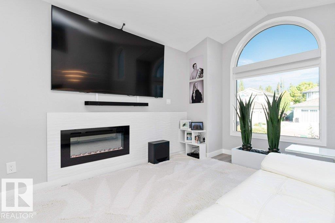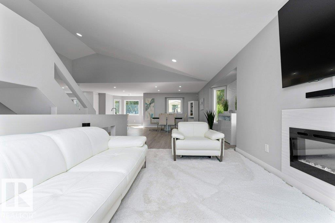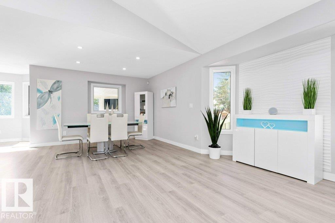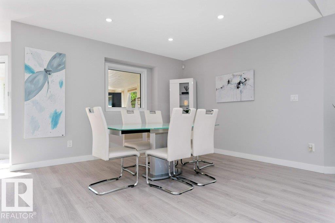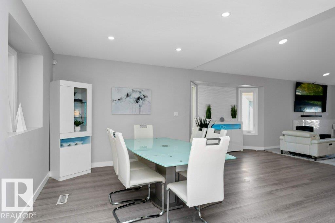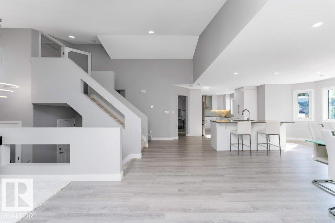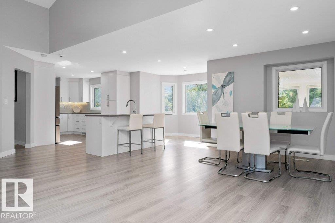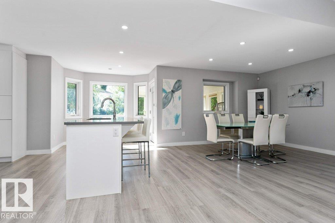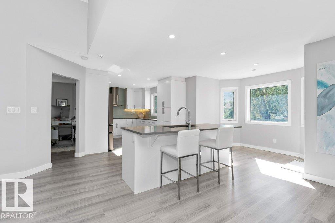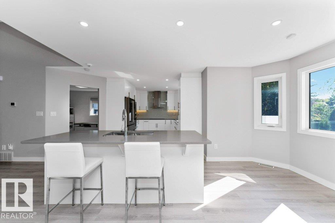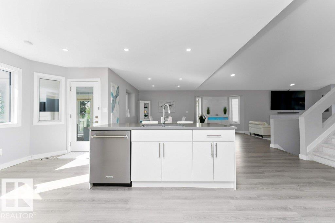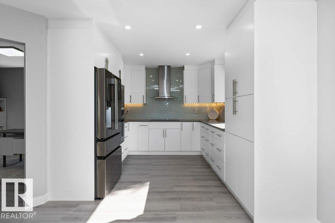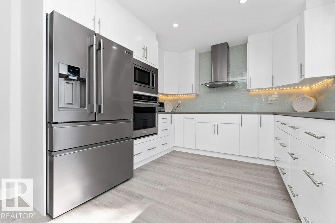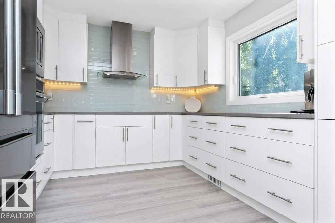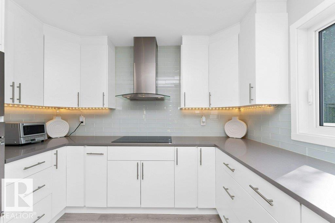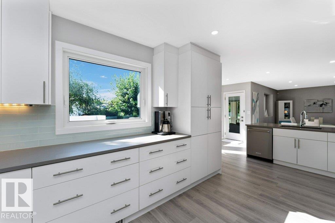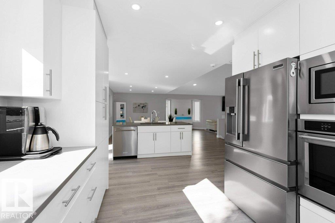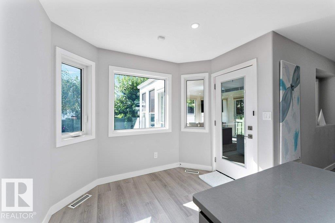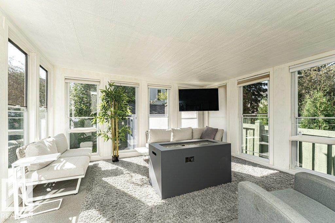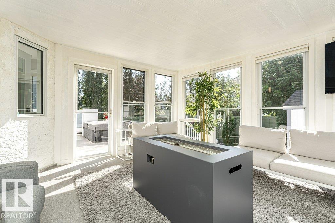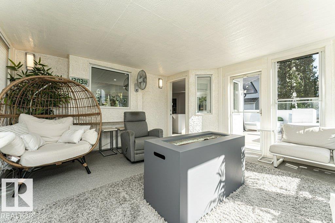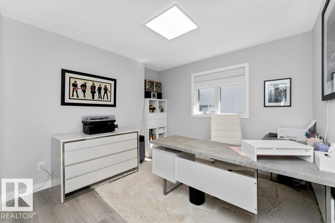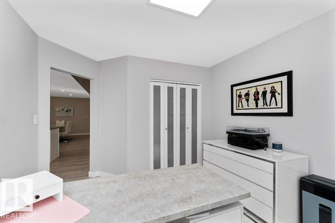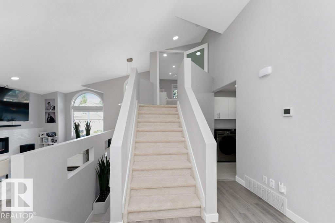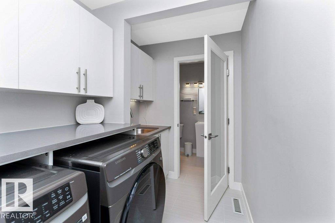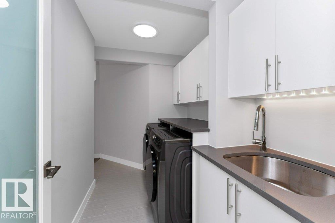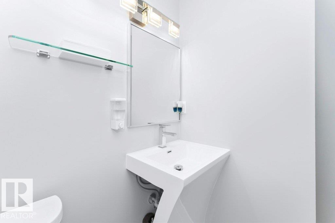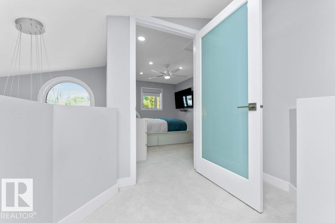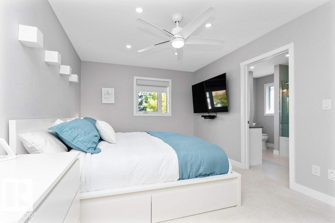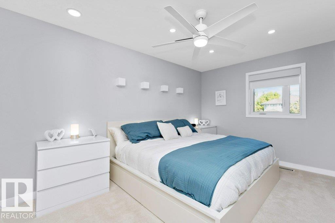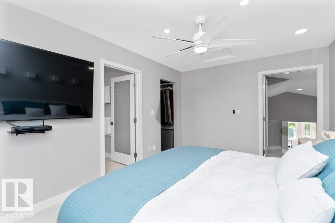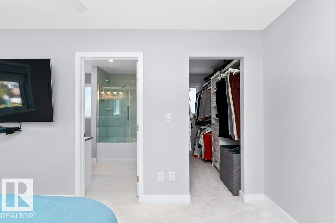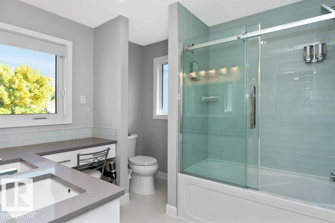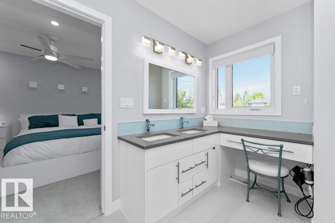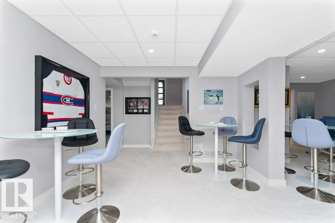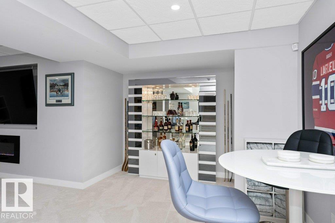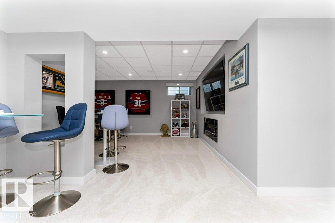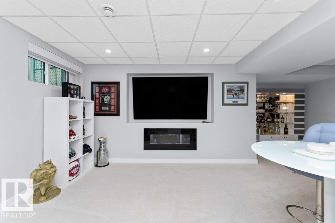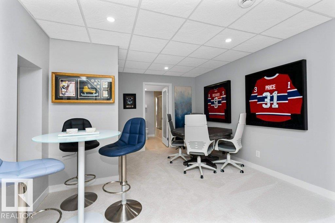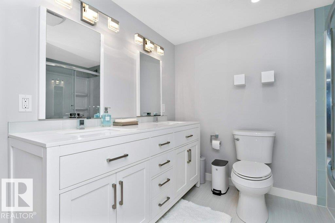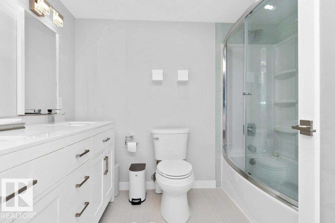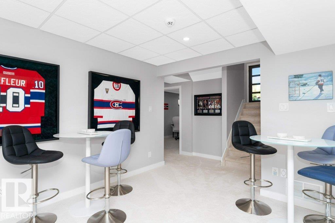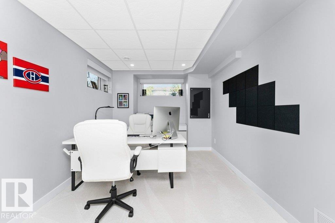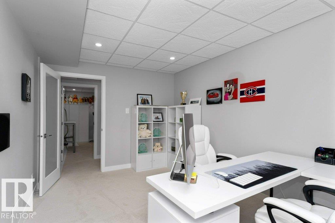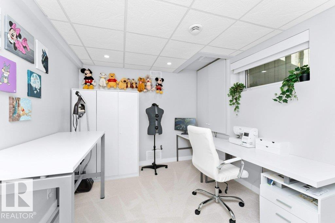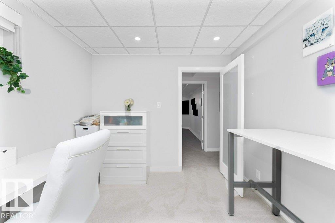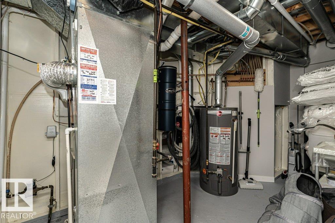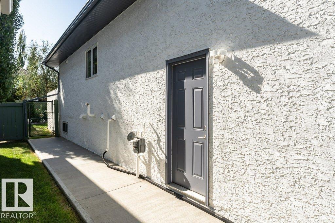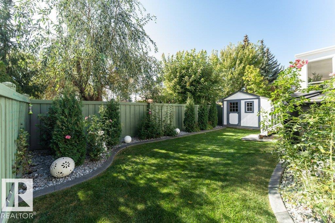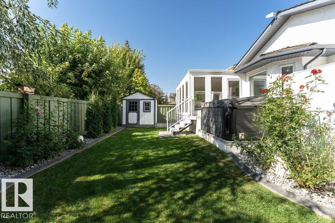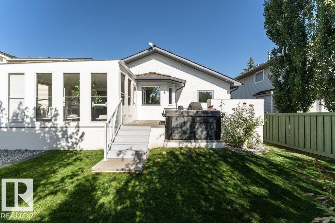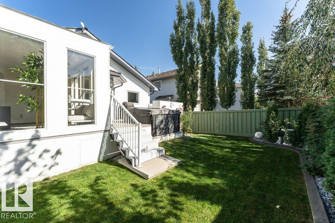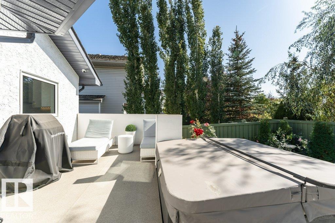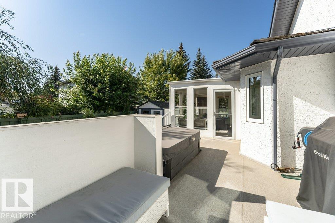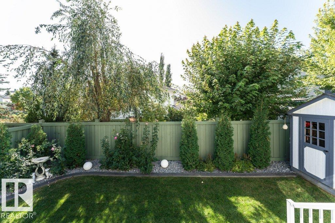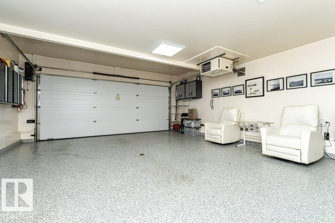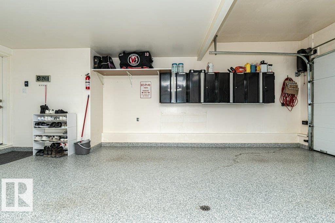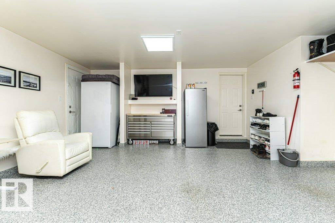4 Bedroom
3 Bathroom
1,475 ft2
Bi-Level
Central Air Conditioning
Forced Air
$699,999
Welcome to this stunning home in the highly sought-after community of Wedgewood. This 2,000 sq ft residence is a showcase of modern luxury, meticulously renovated from top to bottom with clean lines and high-end finishes. The gourmet kitchen is a chef's dream, featuring a layout perfect for both grand entertaining and casual dining. The sunroom offers a peaceful retreat bathed in natural light. With Three bedrooms and three bathrooms, the home provides ample space for a growing family. The main floor includes a versatile bedroom, while the upper level is dedicated to the primary suite, which features a spacious walk-in closet and a five-piece ensuite. The fully finished lower level provides a large great room and bar , two offices, ideal for work or hobbies, A double attached custom finished dream garage! Wedgewood offers a fantastic lifestyle with its extensive parks and trails, all just minutes from a wide range of amenities. This is more than just a home; it's a statement of luxurious living. (id:47041)
Property Details
|
MLS® Number
|
E4458384 |
|
Property Type
|
Single Family |
|
Neigbourhood
|
Wedgewood Heights |
|
Amenities Near By
|
Golf Course, Playground, Public Transit, Shopping |
|
Features
|
Flat Site, Park/reserve, Closet Organizers |
|
Structure
|
Deck |
Building
|
Bathroom Total
|
3 |
|
Bedrooms Total
|
4 |
|
Appliances
|
Dishwasher, Dryer, Garage Door Opener Remote(s), Garage Door Opener, Garburator, Microwave Range Hood Combo, Oven - Built-in, Refrigerator, Storage Shed, Stove, Central Vacuum, Washer, Window Coverings |
|
Architectural Style
|
Bi-level |
|
Basement Development
|
Finished |
|
Basement Type
|
Full (finished) |
|
Constructed Date
|
1996 |
|
Construction Style Attachment
|
Attached |
|
Cooling Type
|
Central Air Conditioning |
|
Half Bath Total
|
1 |
|
Heating Type
|
Forced Air |
|
Size Interior
|
1,475 Ft2 |
|
Type
|
Row / Townhouse |
Parking
Land
|
Acreage
|
No |
|
Fence Type
|
Fence |
|
Land Amenities
|
Golf Course, Playground, Public Transit, Shopping |
|
Size Irregular
|
445.66 |
|
Size Total
|
445.66 M2 |
|
Size Total Text
|
445.66 M2 |
Rooms
| Level |
Type |
Length |
Width |
Dimensions |
|
Basement |
Bedroom 2 |
2.9 m |
3.72 m |
2.9 m x 3.72 m |
|
Basement |
Bedroom 3 |
2.92 m |
5.3 m |
2.92 m x 5.3 m |
|
Lower Level |
Recreation Room |
7.28 m |
5.42 m |
7.28 m x 5.42 m |
|
Main Level |
Living Room |
3.75 m |
7.65 m |
3.75 m x 7.65 m |
|
Main Level |
Dining Room |
3.82 m |
3.12 m |
3.82 m x 3.12 m |
|
Main Level |
Kitchen |
6.91 m |
4.77 m |
6.91 m x 4.77 m |
|
Main Level |
Bedroom 4 |
3.15 m |
3.75 m |
3.15 m x 3.75 m |
|
Main Level |
Sunroom |
4.33 m |
4.75 m |
4.33 m x 4.75 m |
|
Main Level |
Laundry Room |
2.62 m |
1.97 m |
2.62 m x 1.97 m |
|
Upper Level |
Primary Bedroom |
3.18 m |
4.57 m |
3.18 m x 4.57 m |
https://www.realtor.ca/real-estate/28883330/1611-welbourn-cove-cv-nw-edmonton-wedgewood-heights
