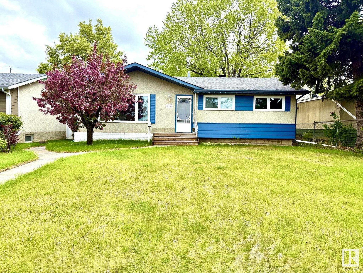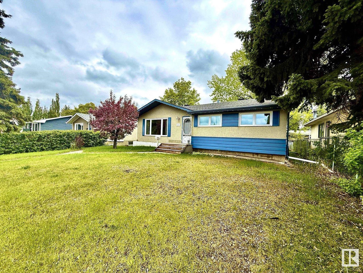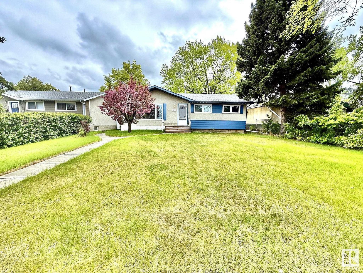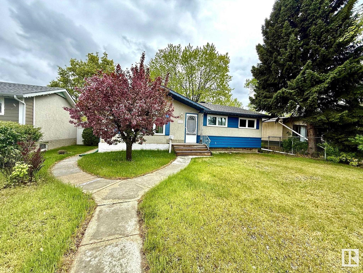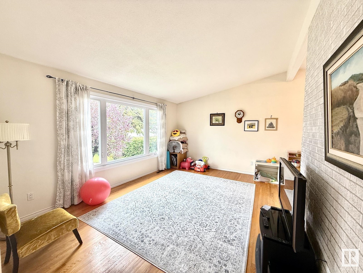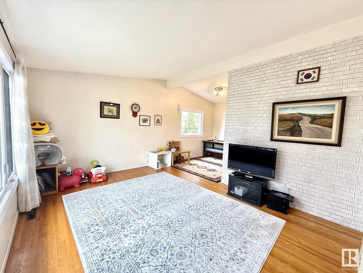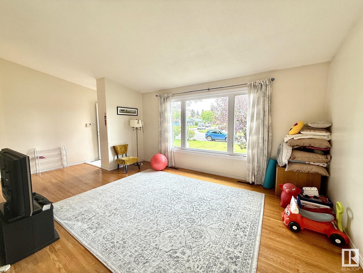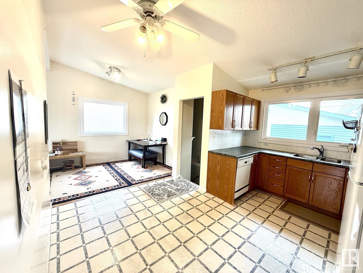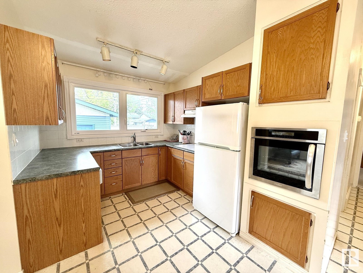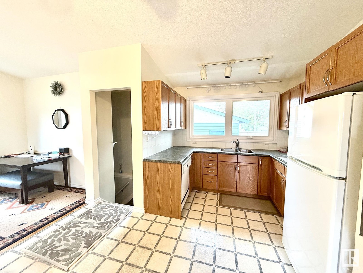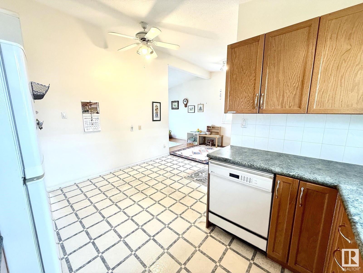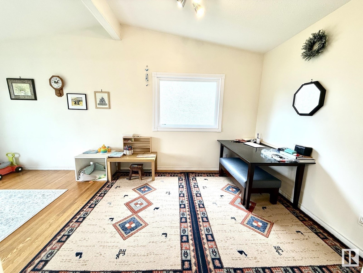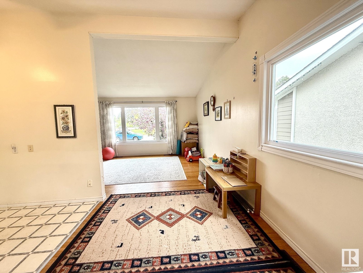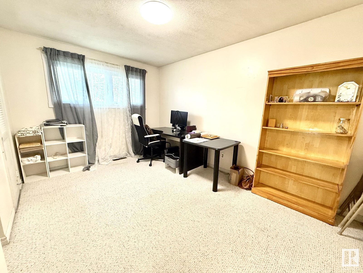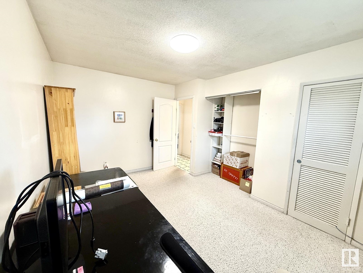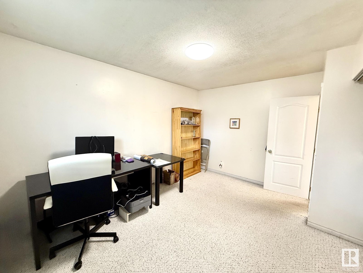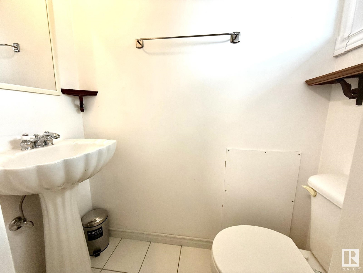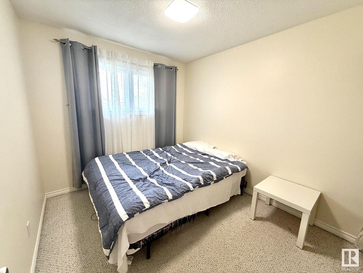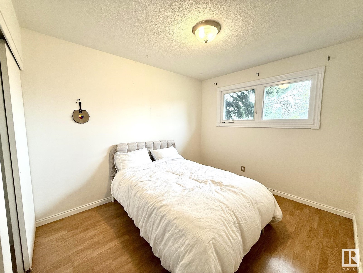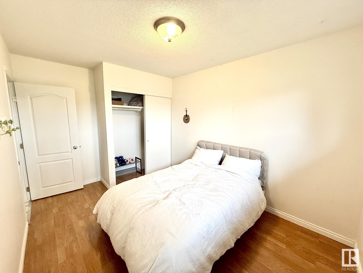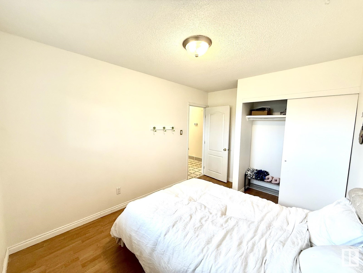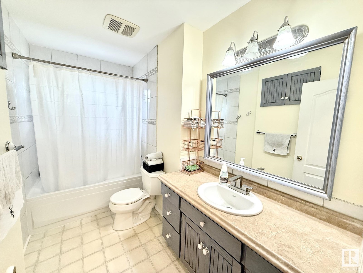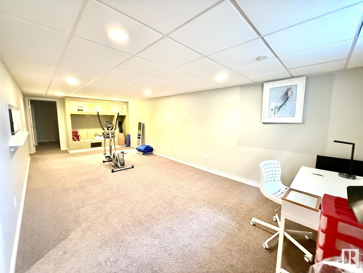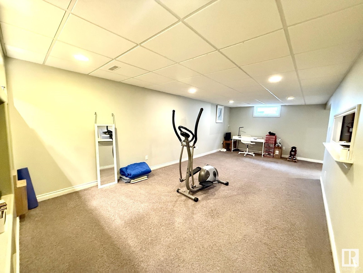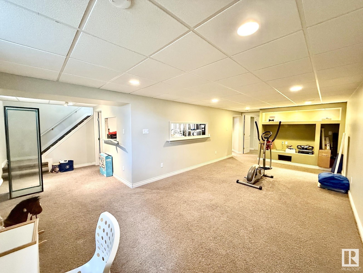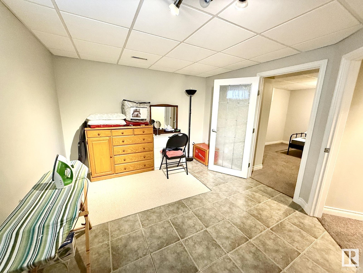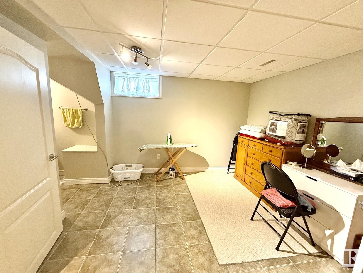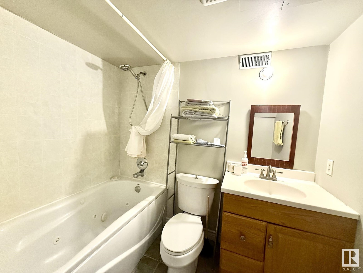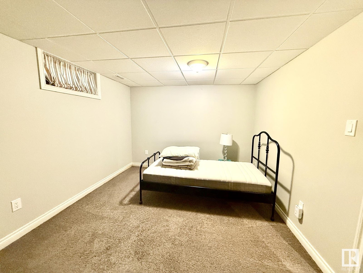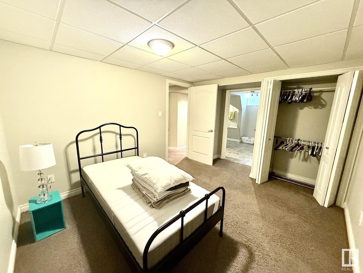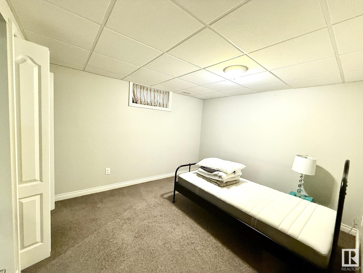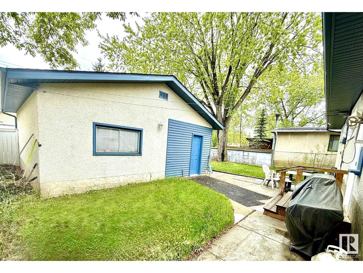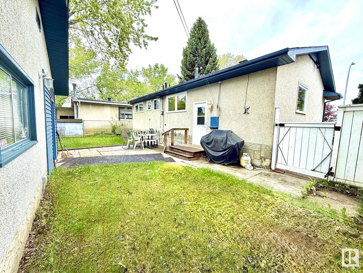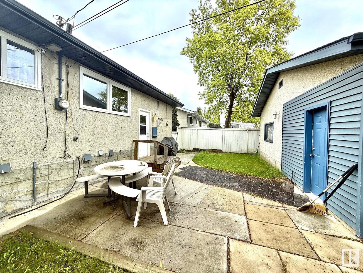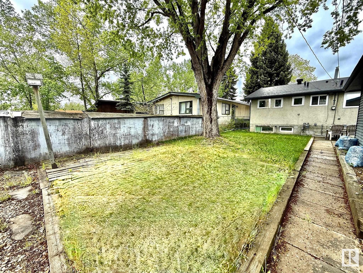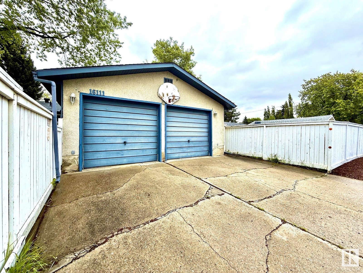4 Bedroom
3 Bathroom
1,087 ft2
Bungalow
Forced Air
$424,900
Welcome to this charming bungalow in Elmwood, ideally located just steps from a quiet park and within walking distance to great schools! Offering over 1,000 sqft of living space, this well-maintained home features beautiful hardwood floors, cozy Berber carpet and vaulted ceilings, as well as updated shingles, newer furnace, HWT and main floor windows. The oak kitchen includes a newer built-in oven and provides plenty of storage and warmth, perfect for family meals. The spacious primary bedroom includes a 2-piece ensuite and is complemented by two additional generously sized bedrooms and a full bathroom on the main floor. The basement boasts two adjoining flex rooms, a 4pc bathroom and a huge rec area—perfect for entertaining or relaxing. Spend sunny summer days in the spacious backyard featuring a concrete block patio, and enjoy the convenience of a double detached garage. A fantastic opportunity in a family-friendly neighbourhood—this home is a must-see! (id:47041)
Property Details
|
MLS® Number
|
E4437766 |
|
Property Type
|
Single Family |
|
Neigbourhood
|
Elmwood |
|
Amenities Near By
|
Airport, Golf Course, Playground, Public Transit, Schools, Shopping, Ski Hill |
|
Community Features
|
Public Swimming Pool |
|
Features
|
See Remarks, Lane, Closet Organizers |
|
Parking Space Total
|
2 |
|
Structure
|
Patio(s) |
Building
|
Bathroom Total
|
3 |
|
Bedrooms Total
|
4 |
|
Amenities
|
Vinyl Windows |
|
Appliances
|
Dishwasher, Dryer, Garage Door Opener Remote(s), Garage Door Opener, Hood Fan, Oven - Built-in, Refrigerator, Stove, Washer |
|
Architectural Style
|
Bungalow |
|
Basement Development
|
Finished |
|
Basement Type
|
Full (finished) |
|
Ceiling Type
|
Vaulted |
|
Constructed Date
|
1964 |
|
Construction Style Attachment
|
Detached |
|
Half Bath Total
|
1 |
|
Heating Type
|
Forced Air |
|
Stories Total
|
1 |
|
Size Interior
|
1,087 Ft2 |
|
Type
|
House |
Parking
|
Detached Garage
|
|
|
Heated Garage
|
|
Land
|
Acreage
|
No |
|
Fence Type
|
Fence |
|
Land Amenities
|
Airport, Golf Course, Playground, Public Transit, Schools, Shopping, Ski Hill |
|
Size Irregular
|
579.48 |
|
Size Total
|
579.48 M2 |
|
Size Total Text
|
579.48 M2 |
Rooms
| Level |
Type |
Length |
Width |
Dimensions |
|
Basement |
Family Room |
3.54 m |
8.31 m |
3.54 m x 8.31 m |
|
Basement |
Bedroom 4 |
4.17 m |
3.16 m |
4.17 m x 3.16 m |
|
Main Level |
Living Room |
3.59 m |
4.81 m |
3.59 m x 4.81 m |
|
Main Level |
Dining Room |
3.13 m |
2.45 m |
3.13 m x 2.45 m |
|
Main Level |
Kitchen |
3.22 m |
2.72 m |
3.22 m x 2.72 m |
|
Main Level |
Primary Bedroom |
4.16 m |
3 m |
4.16 m x 3 m |
|
Main Level |
Bedroom 2 |
3.89 m |
2.75 m |
3.89 m x 2.75 m |
|
Main Level |
Bedroom 3 |
2.9 m |
2.68 m |
2.9 m x 2.68 m |
https://www.realtor.ca/real-estate/28349058/16111-80-av-nw-edmonton-elmwood
