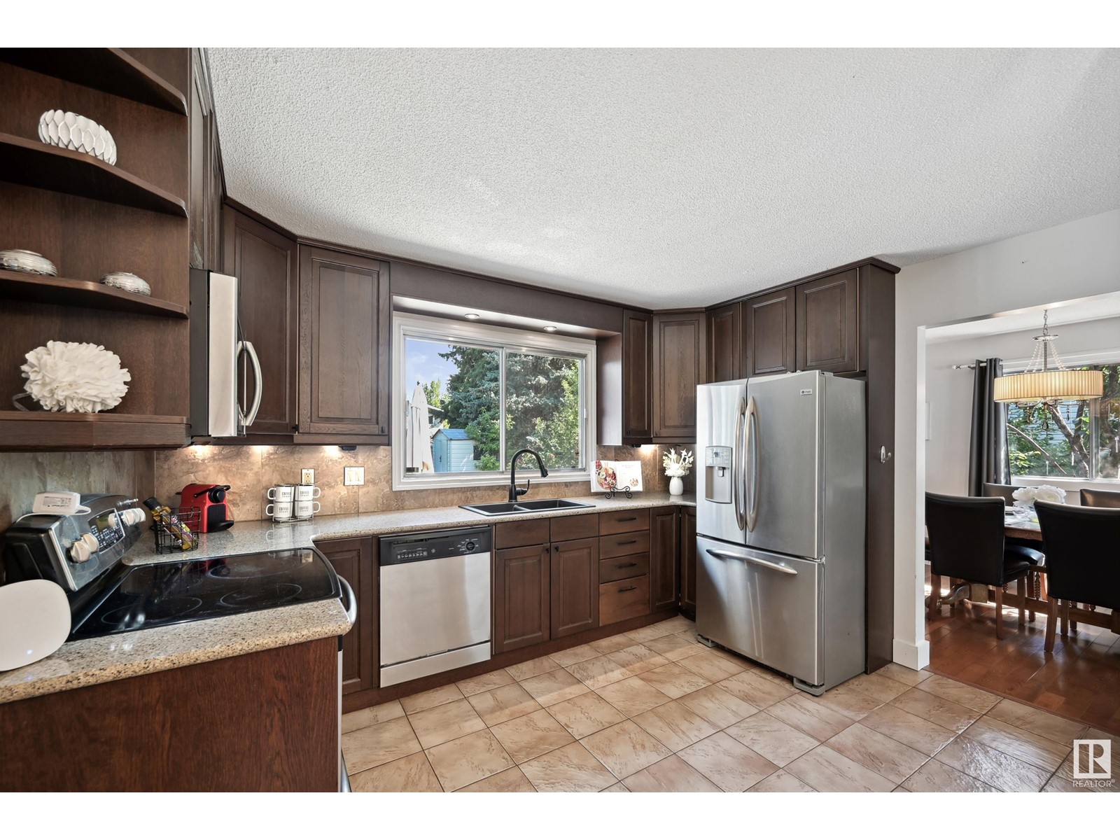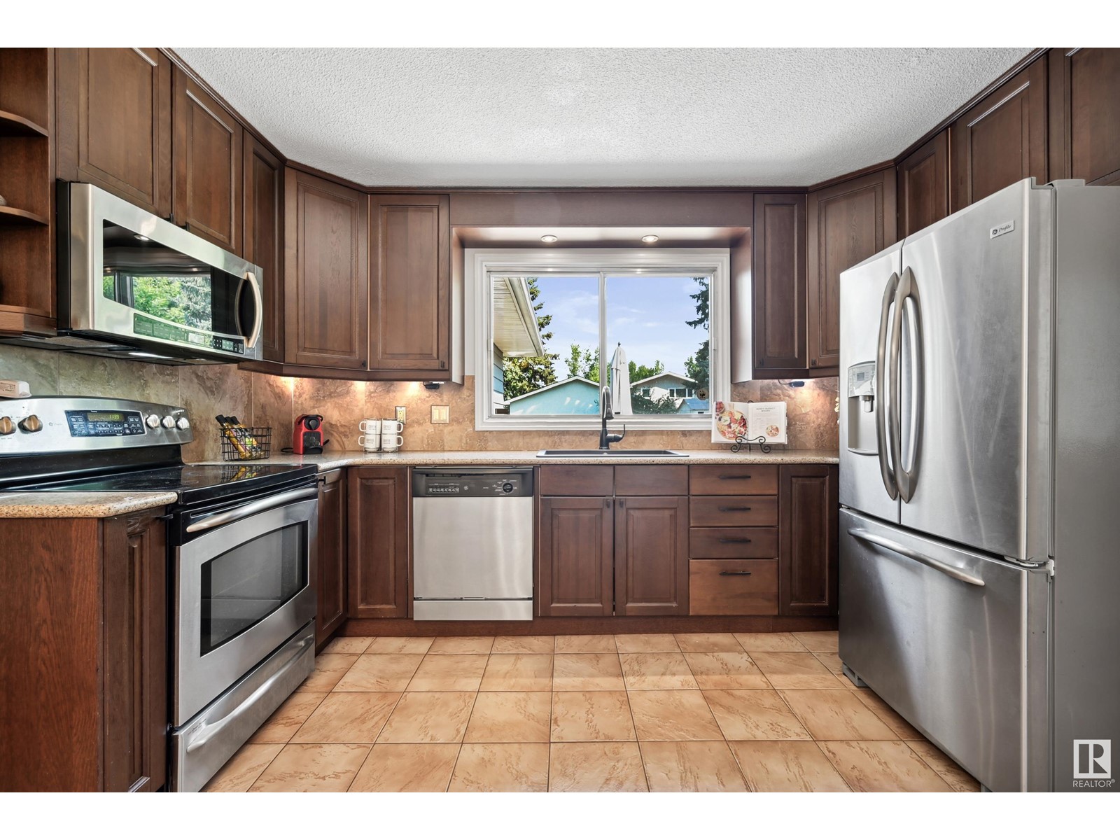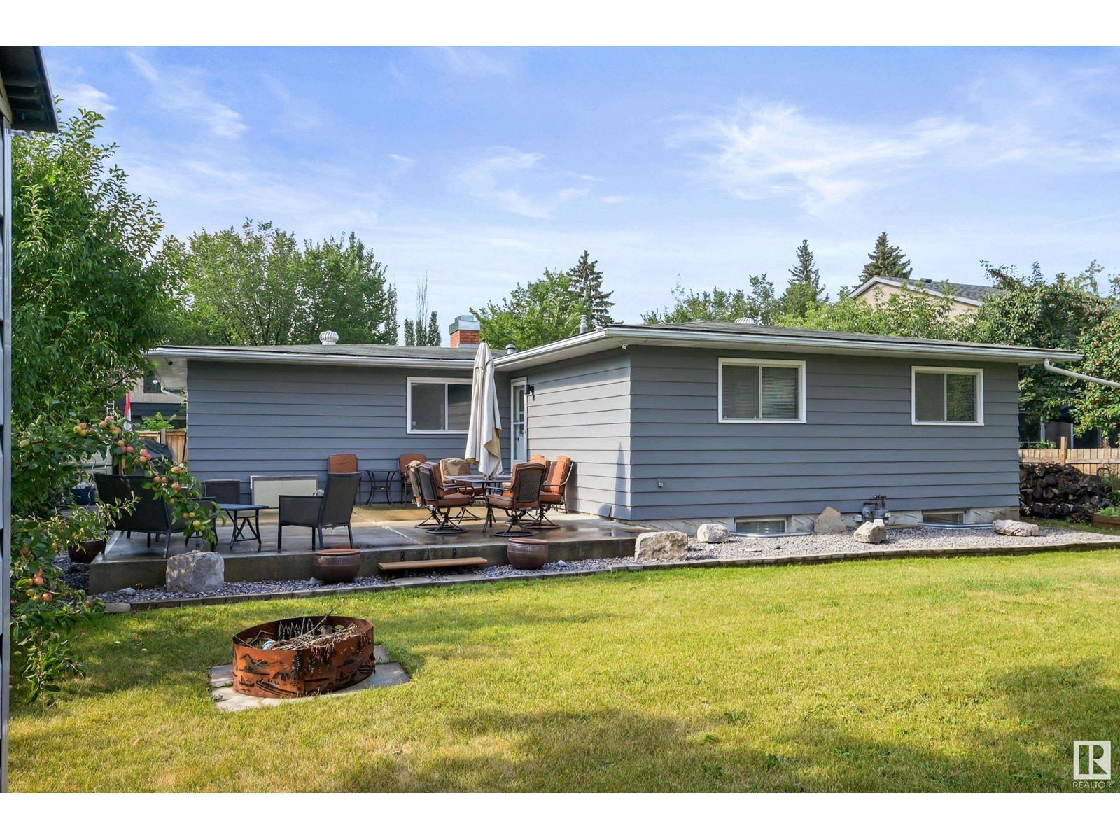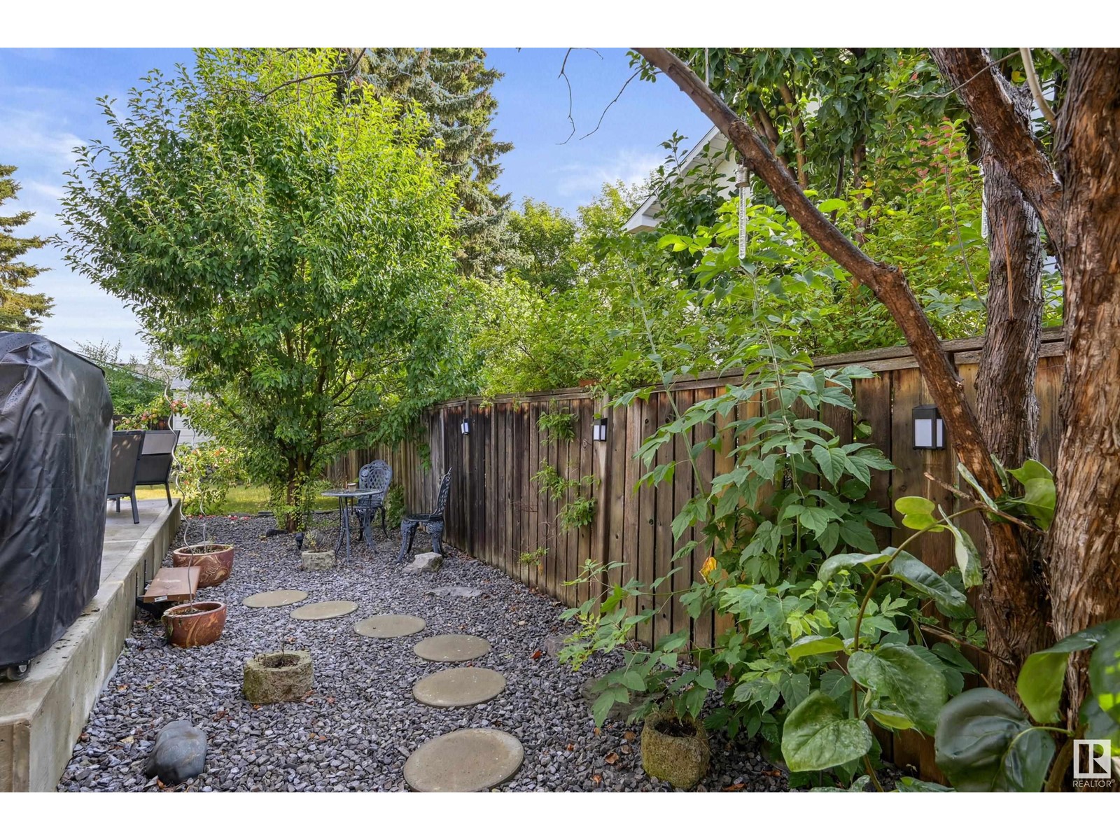5 Bedroom
2 Bathroom
1560.767 sqft
Bungalow
Fireplace
Forced Air
$749,900
Welcome to one of Edmonton's most sought-after neighbourhoods - Patricia Heights! Step into the refined beauty of this 1,500 sq ft bungalow featuring 5 bedrooms, spacious kitchen with GRANITE countertops and STAINLESS STEEL appliances, pantry, and main floor laundry. Each level has its own cozy WOOD-BURNING fireplace! Discover your private wine cellar on the lower level - a perfect compliment to the wet bar setting the stage for many wonderful moments entertaining friends and family! The back yard features a poured concrete patio and a fire pit while the front of the home features a cozy front porch and the driveway has been updated with a new rubber pellet overlay retaining heat to keep winter snow at bay. Embrace nature as Patricia Ravine runs abeam Patricia Drive and the North Saskatchewan River is just minutes away. Located close to schools, a playground, the Misericordia Hospital, and West Edmonton Mall, location, function and luxury intertwine seamlessly making this the perfect family home! (id:47041)
Property Details
|
MLS® Number
|
E4402224 |
|
Property Type
|
Single Family |
|
Neigbourhood
|
Patricia Heights |
|
Amenities Near By
|
Golf Course, Playground, Schools, Shopping |
|
Features
|
Flat Site, Subdividable Lot, Wet Bar, Closet Organizers, Level |
|
Parking Space Total
|
4 |
|
Structure
|
Fire Pit, Porch, Patio(s) |
Building
|
Bathroom Total
|
2 |
|
Bedrooms Total
|
5 |
|
Appliances
|
Stove, Refrigerator |
|
Architectural Style
|
Bungalow |
|
Basement Development
|
Finished |
|
Basement Type
|
Full (finished) |
|
Constructed Date
|
1970 |
|
Construction Style Attachment
|
Detached |
|
Fireplace Fuel
|
Wood |
|
Fireplace Present
|
Yes |
|
Fireplace Type
|
Unknown |
|
Heating Type
|
Forced Air |
|
Stories Total
|
1 |
|
Size Interior
|
1560.767 Sqft |
|
Type
|
House |
Parking
|
Attached Garage
|
|
|
Heated Garage
|
|
Land
|
Acreage
|
No |
|
Fence Type
|
Fence |
|
Land Amenities
|
Golf Course, Playground, Schools, Shopping |
|
Size Irregular
|
780.08 |
|
Size Total
|
780.08 M2 |
|
Size Total Text
|
780.08 M2 |
Rooms
| Level |
Type |
Length |
Width |
Dimensions |
|
Lower Level |
Family Room |
|
|
Measurements not available |
|
Lower Level |
Bedroom 5 |
|
|
Measurements not available |
|
Main Level |
Living Room |
|
|
Measurements not available |
|
Main Level |
Dining Room |
|
|
Measurements not available |
|
Main Level |
Kitchen |
|
|
Measurements not available |
|
Main Level |
Primary Bedroom |
|
|
Measurements not available |
|
Main Level |
Bedroom 2 |
|
|
Measurements not available |
|
Main Level |
Bedroom 3 |
|
|
Measurements not available |
|
Main Level |
Bedroom 4 |
|
|
l |





















































