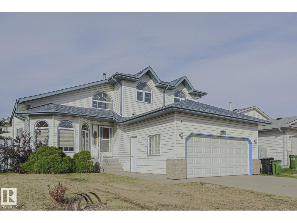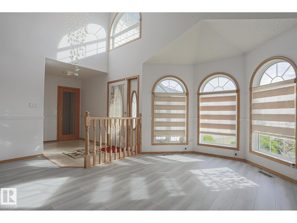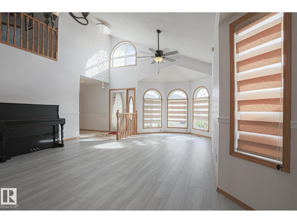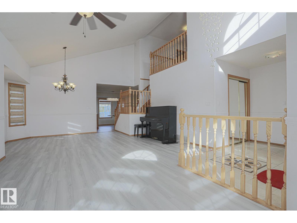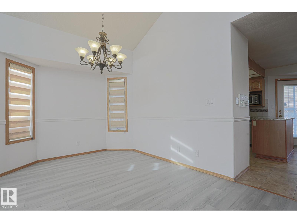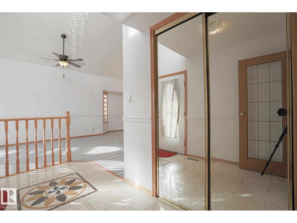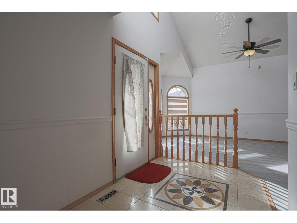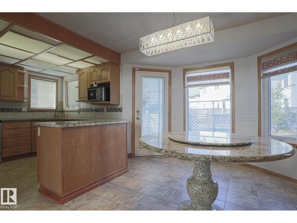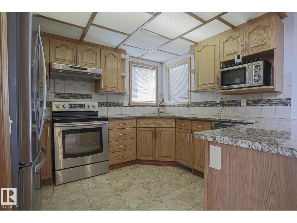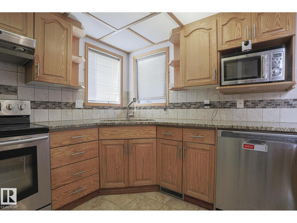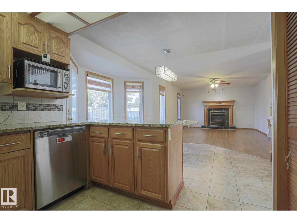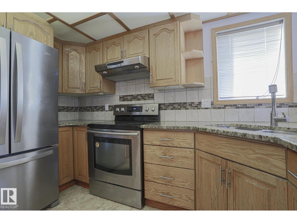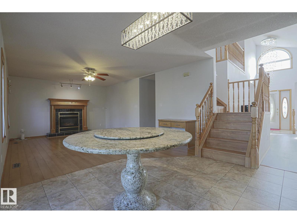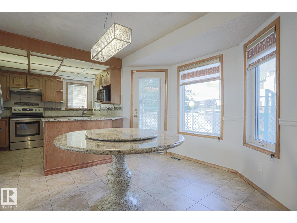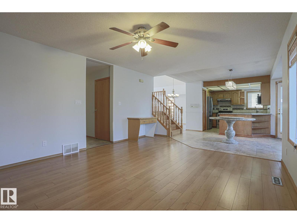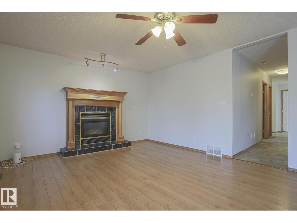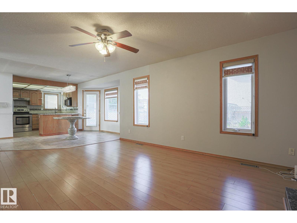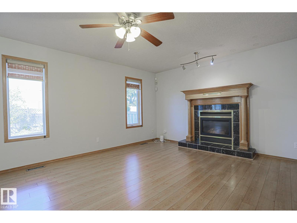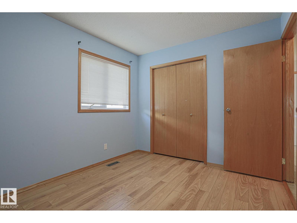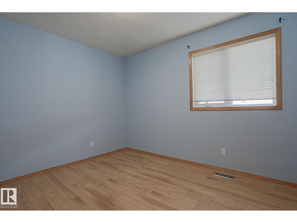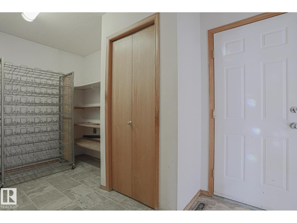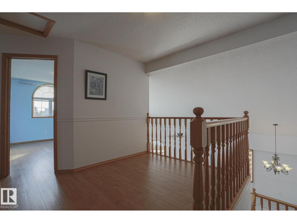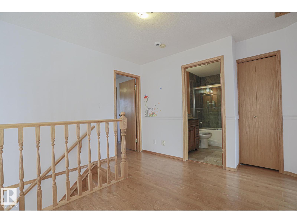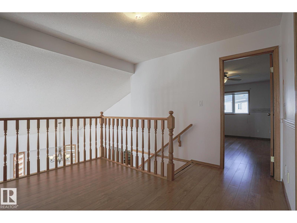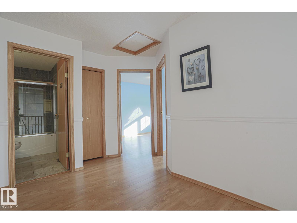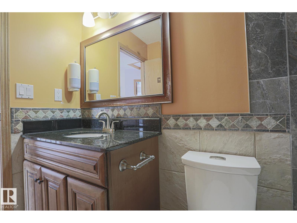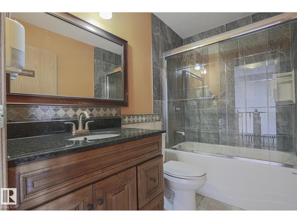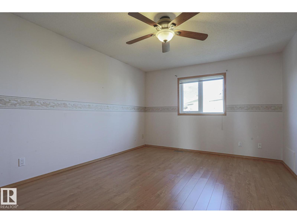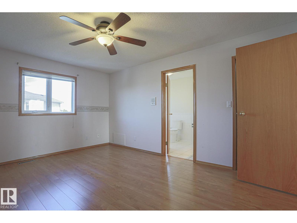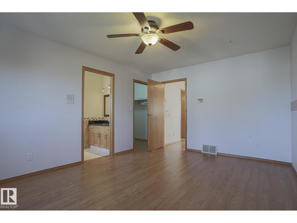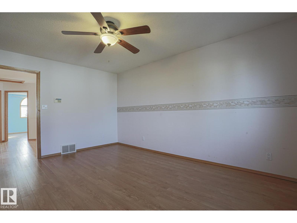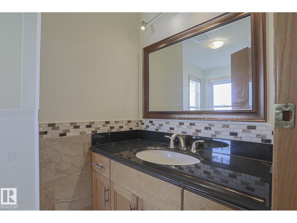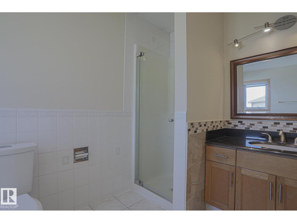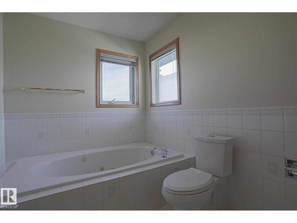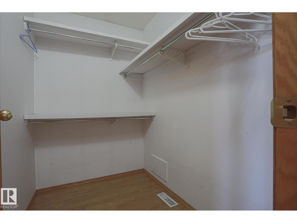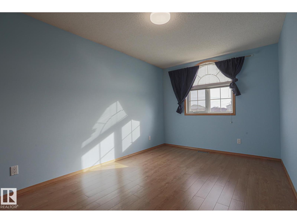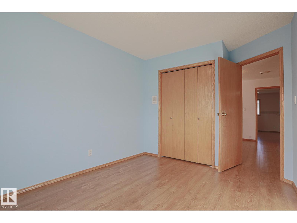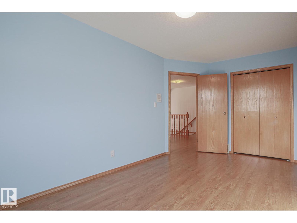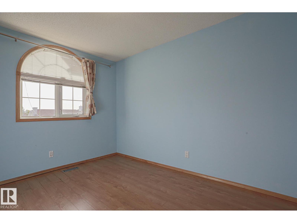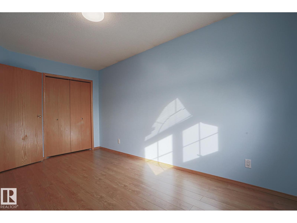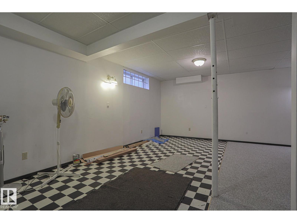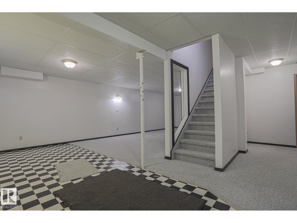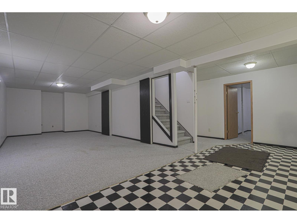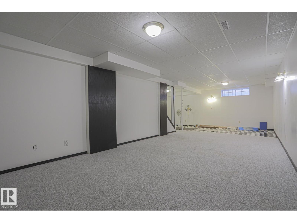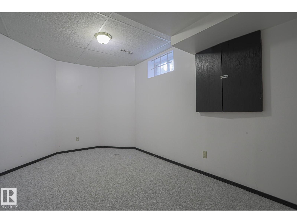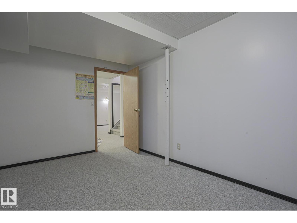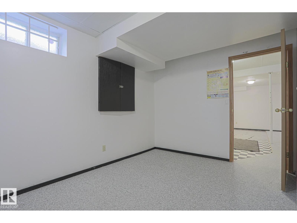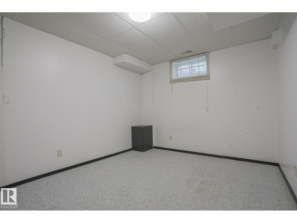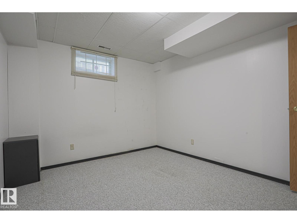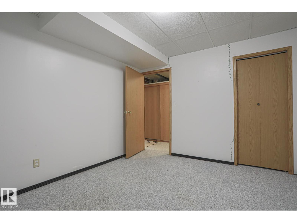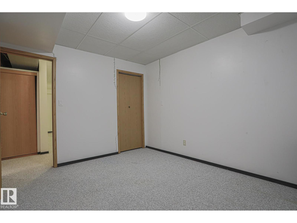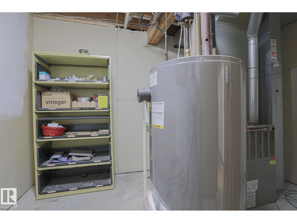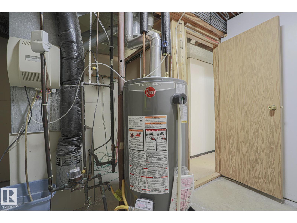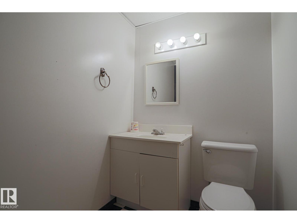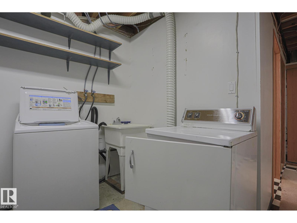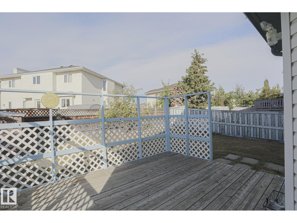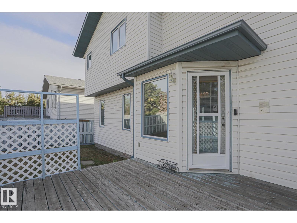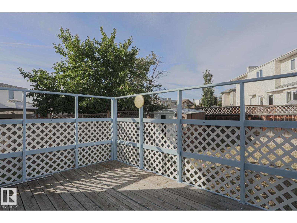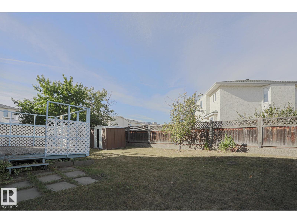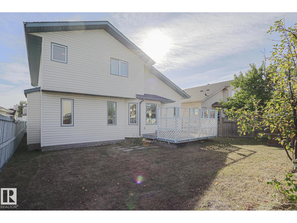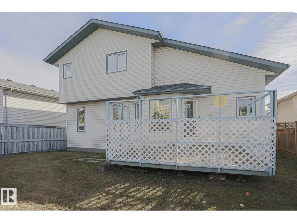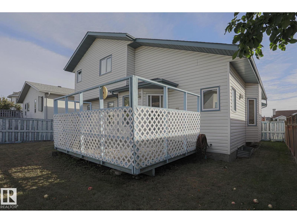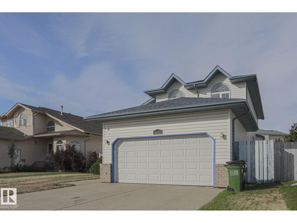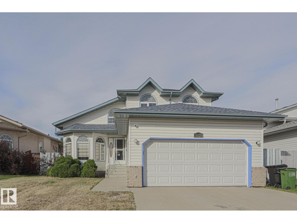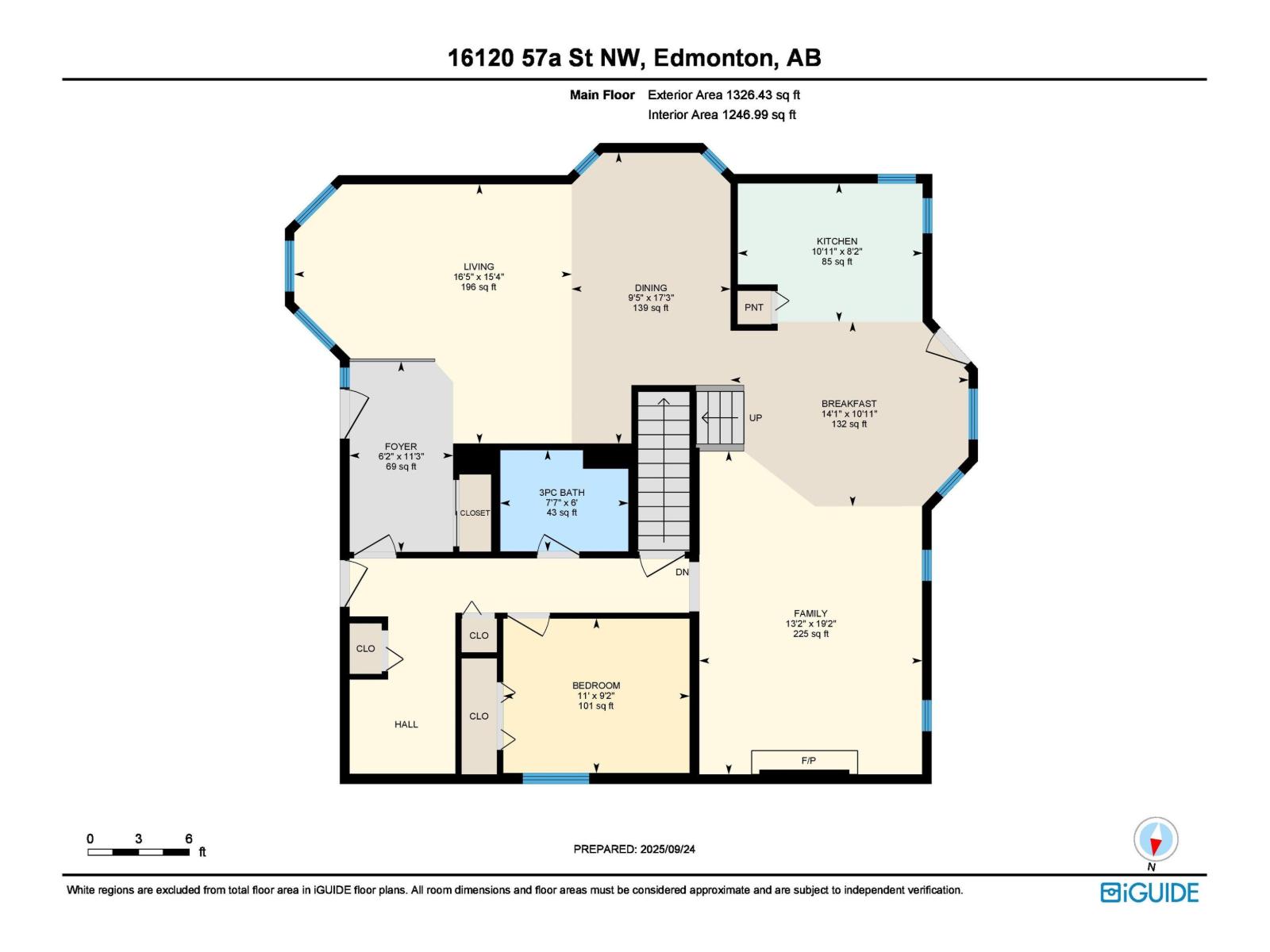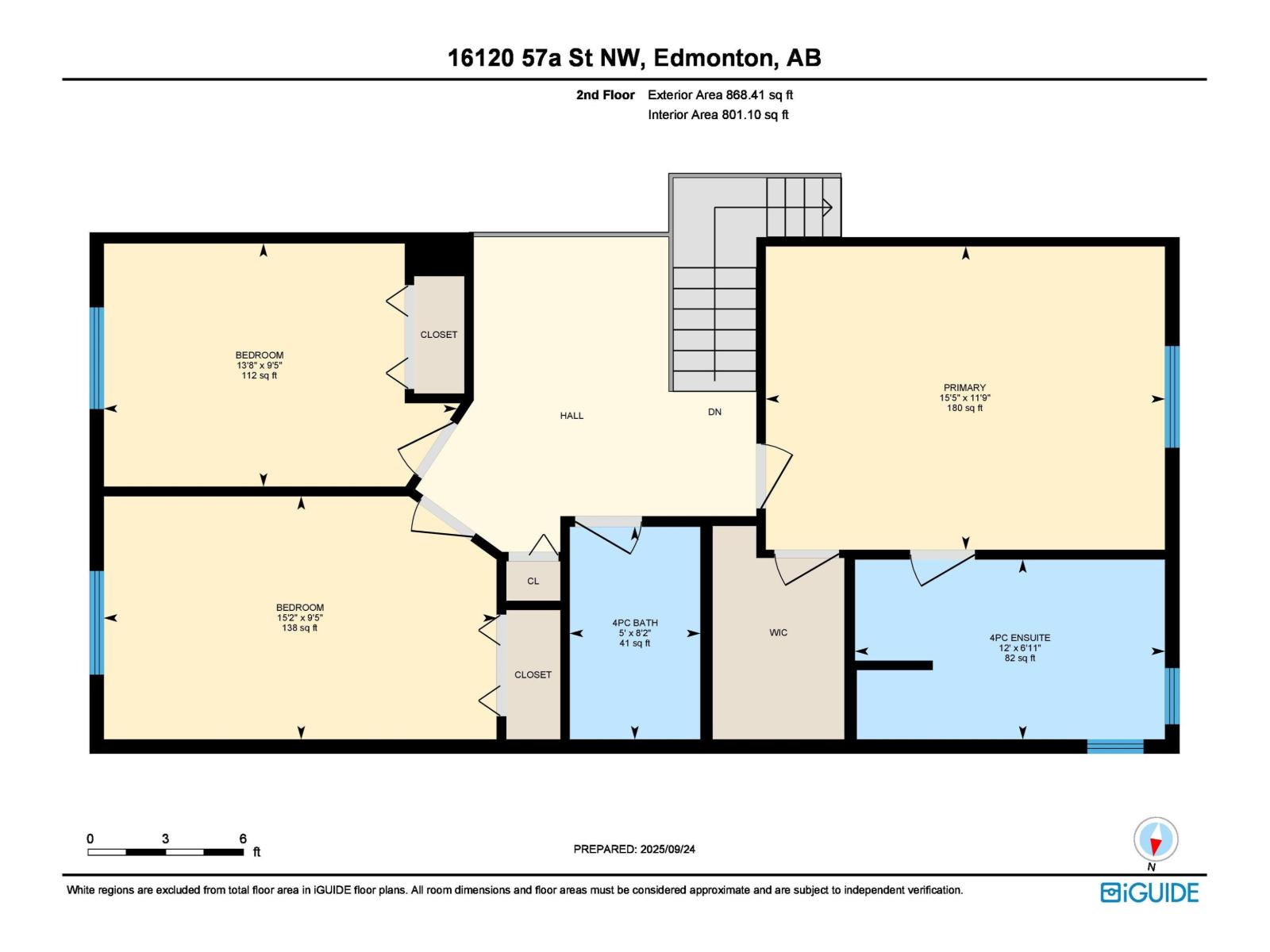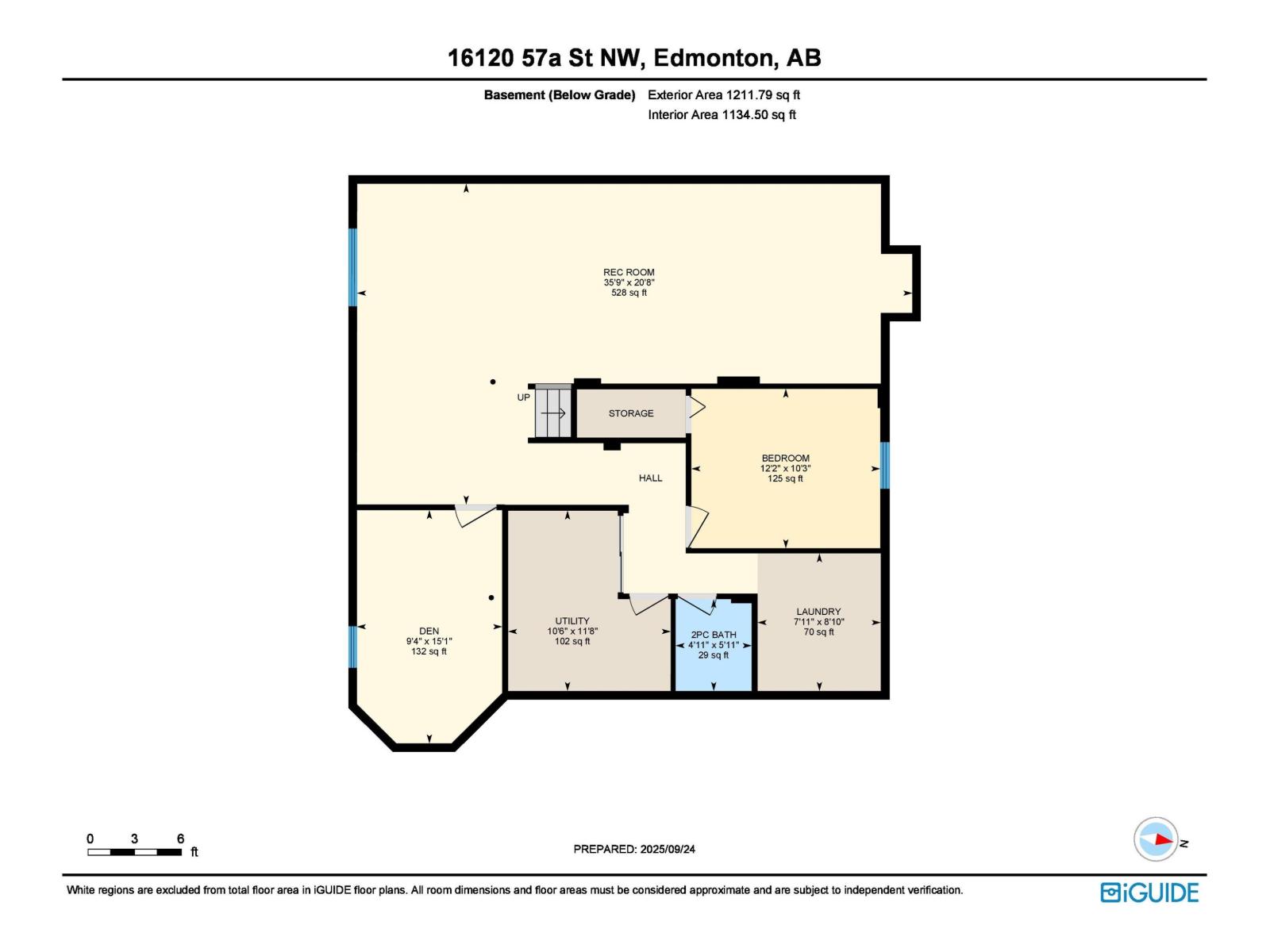6 Bedroom
4 Bathroom
2,195 ft2
Forced Air
$538,000
Welcome to Hollick-Kenyon, where this spacious 6-bedroom, 3.5-bathroom 2-storey home offers the perfect blend of comfort, style, and family living. From the moment you step inside, the soaring vaulted ceilings in the front living and dining rooms create an airy, elegant atmosphere ideal for gatherings. The open-concept design flows into a bright kitchen and a warm family room at the back of the home—perfect for everyday connection. Upstairs, a cozy loft overlooks the main floor, while the generous primary suite boasts a relaxing 4-piece ensuite with a jetted tub. With a fully finished basement, there’s room for everyone to spread out—whether for play, study, or entertaining. A double attached garage and outdoor space front and back add everyday convenience. Just steps from schools and transit, this home is designed for families who want both space and a welcoming community. Here for you to imagine a lifestyle filled with comfort, connection, and lasting memories. (id:47041)
Property Details
|
MLS® Number
|
E4459210 |
|
Property Type
|
Single Family |
|
Neigbourhood
|
Hollick-Kenyon |
|
Amenities Near By
|
Public Transit, Schools, Shopping |
|
Features
|
See Remarks |
Building
|
Bathroom Total
|
4 |
|
Bedrooms Total
|
6 |
|
Appliances
|
Dishwasher, Dryer, Garage Door Opener Remote(s), Garage Door Opener, Refrigerator, Storage Shed, Stove, Central Vacuum, Washer, Window Coverings |
|
Basement Development
|
Finished |
|
Basement Type
|
Full (finished) |
|
Constructed Date
|
1993 |
|
Construction Style Attachment
|
Detached |
|
Half Bath Total
|
1 |
|
Heating Type
|
Forced Air |
|
Stories Total
|
2 |
|
Size Interior
|
2,195 Ft2 |
|
Type
|
House |
Parking
Land
|
Acreage
|
No |
|
Fence Type
|
Fence |
|
Land Amenities
|
Public Transit, Schools, Shopping |
Rooms
| Level |
Type |
Length |
Width |
Dimensions |
|
Basement |
Bedroom 5 |
2.66 m |
4.49 m |
2.66 m x 4.49 m |
|
Basement |
Bedroom 6 |
3.71 m |
3.14 m |
3.71 m x 3.14 m |
|
Main Level |
Living Room |
4.69 m |
5.01 m |
4.69 m x 5.01 m |
|
Main Level |
Dining Room |
5.26 m |
2.87 m |
5.26 m x 2.87 m |
|
Main Level |
Kitchen |
|
|
Measurements not available |
|
Main Level |
Family Room |
5.84 m |
4.03 m |
5.84 m x 4.03 m |
|
Main Level |
Bedroom 4 |
2.79 m |
3.37 m |
2.79 m x 3.37 m |
|
Upper Level |
Primary Bedroom |
3.57 m |
4.7 m |
3.57 m x 4.7 m |
|
Upper Level |
Bedroom 2 |
2.86 m |
4.62 m |
2.86 m x 4.62 m |
|
Upper Level |
Bedroom 3 |
2.86 m |
4.15 m |
2.86 m x 4.15 m |
https://www.realtor.ca/real-estate/28906754/16120-57a-st-nw-nw-edmonton-hollick-kenyon
