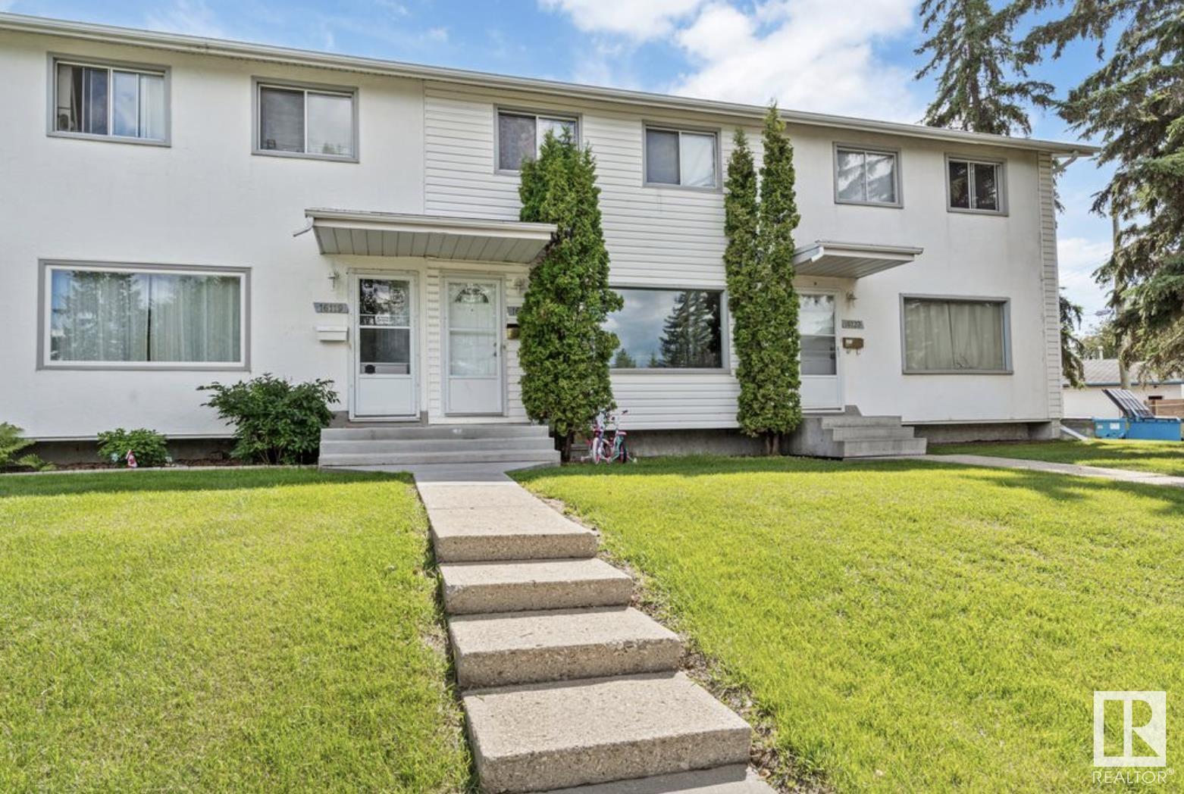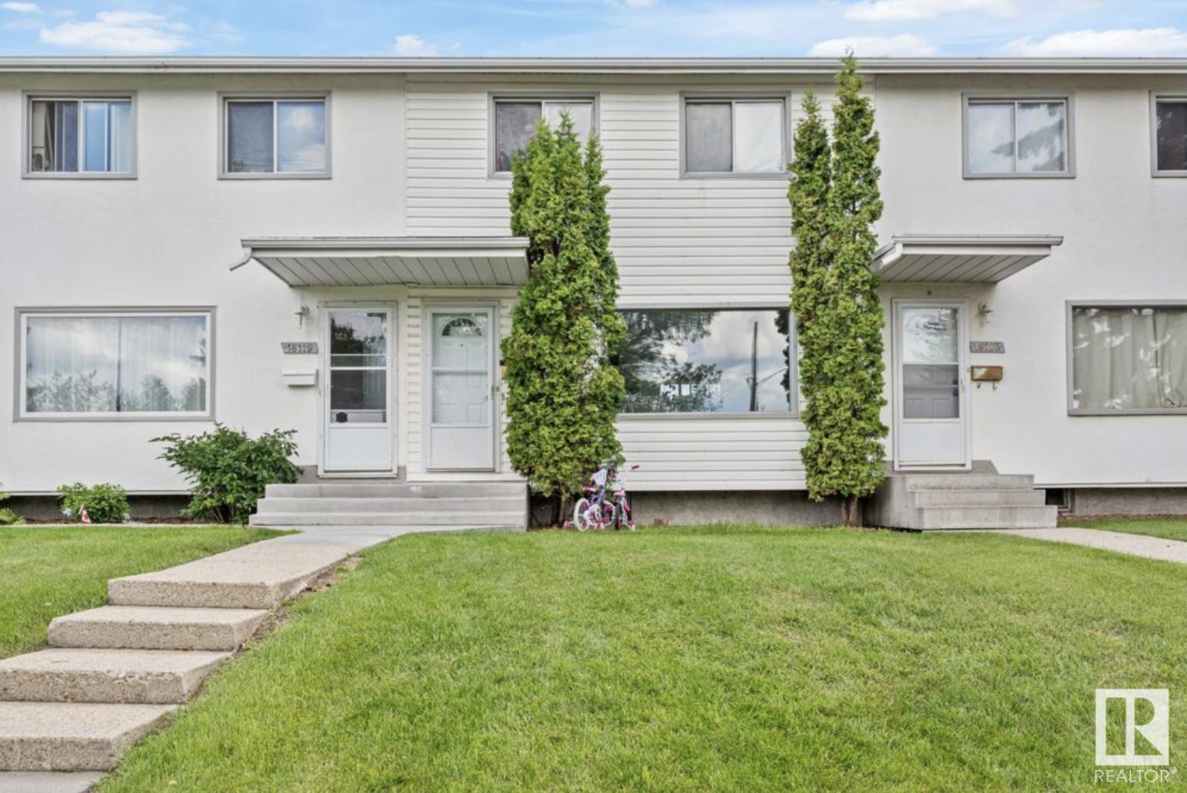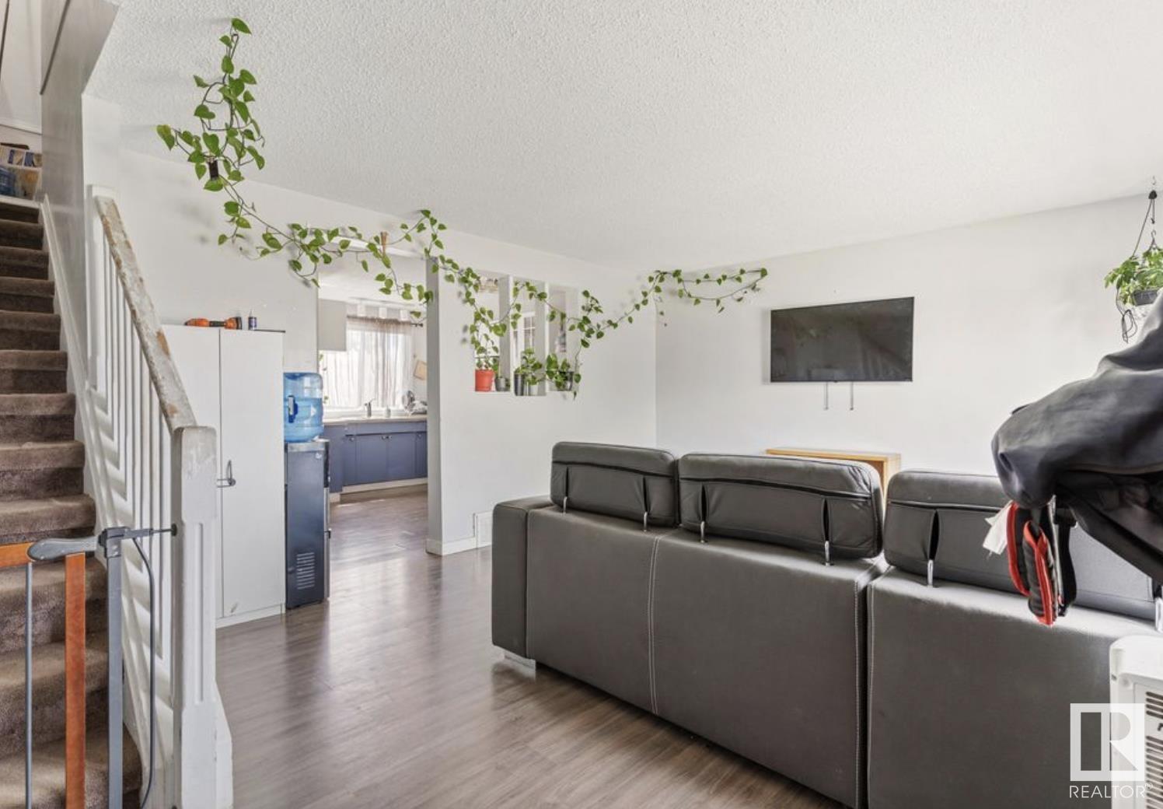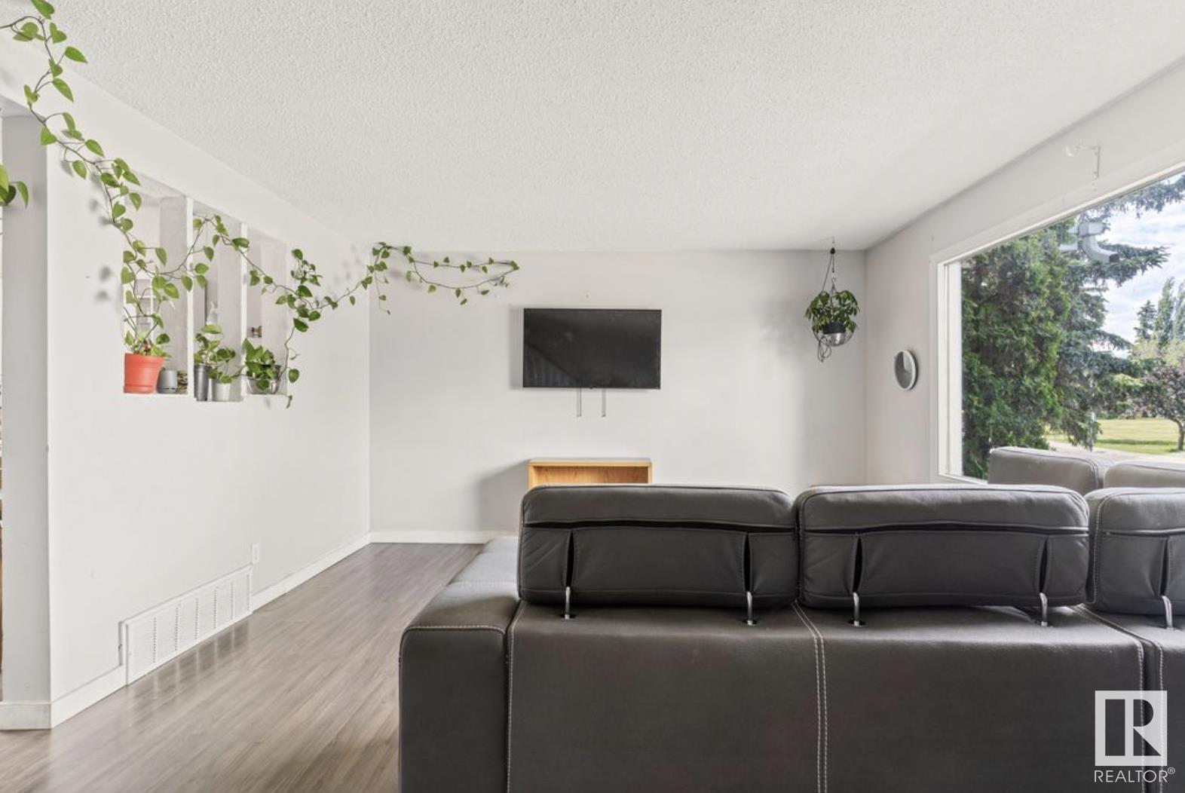16121 110 Avenue Nw Edmonton, Alberta T5P 1G5
$179,999Maintenance, Exterior Maintenance, Insurance, Property Management, Other, See Remarks
$420 Monthly
Maintenance, Exterior Maintenance, Insurance, Property Management, Other, See Remarks
$420 MonthlyWelcome to this beautifully updated 3-bedroom, 2-bathroom townhouse located in the desirable community of Mayfield. Perfectly situated directly across from the scenic and family-friendly Mayfield Park, this home offers the ideal blend of comfort, convenience, and nature. Step inside to find spacious, sun-filled rooms with large windows that allow for an abundance of natural light throughout the day. The main living areas feature brand new vinyl plank flooring, creating a modern and cohesive look. The basement adds even more living space with a large family room—perfect for movie nights or a kids’ play area—as well as ample storage. Outdoors, enjoy a generous private yard, perfect for relaxing, gardening, or entertaining guests. This well-maintained townhouse is close to schools, shopping, and public transit, making it an excellent choice for families, first-time buyers, or investors. Don’t miss out on this fantastic opportunity in one of west Edmonton’s most established neighborhoods! (id:47041)
Property Details
| MLS® Number | E4446457 |
| Property Type | Single Family |
| Neigbourhood | Mayfield |
| Amenities Near By | Playground, Public Transit, Schools, Shopping |
| Community Features | Public Swimming Pool |
| Features | See Remarks, Flat Site, No Smoking Home |
Building
| Bathroom Total | 2 |
| Bedrooms Total | 3 |
| Appliances | Dryer, Refrigerator, Stove, Washer |
| Basement Development | Finished |
| Basement Type | Full (finished) |
| Constructed Date | 1964 |
| Construction Style Attachment | Attached |
| Half Bath Total | 1 |
| Heating Type | Forced Air |
| Stories Total | 2 |
| Size Interior | 1,066 Ft2 |
| Type | Row / Townhouse |
Parking
| Stall |
Land
| Acreage | No |
| Fence Type | Fence |
| Land Amenities | Playground, Public Transit, Schools, Shopping |
Rooms
| Level | Type | Length | Width | Dimensions |
|---|---|---|---|---|
| Basement | Family Room | 4.63 m | 3.27 m | 4.63 m x 3.27 m |
| Main Level | Living Room | 4.72 m | 4.12 m | 4.72 m x 4.12 m |
| Main Level | Kitchen | 3.63 m | 3.59 m | 3.63 m x 3.59 m |
| Upper Level | Primary Bedroom | 2.86 m | 4.13 m | 2.86 m x 4.13 m |
| Upper Level | Bedroom 2 | 2.86 m | 2.85 m | 2.86 m x 2.85 m |
| Upper Level | Bedroom 3 | 2.85 m | 2.87 m | 2.85 m x 2.87 m |
https://www.realtor.ca/real-estate/28574103/16121-110-avenue-nw-edmonton-mayfield































