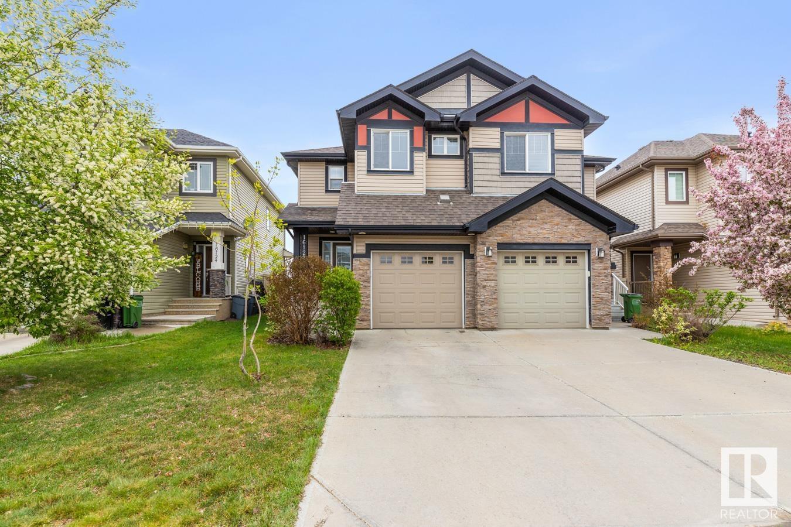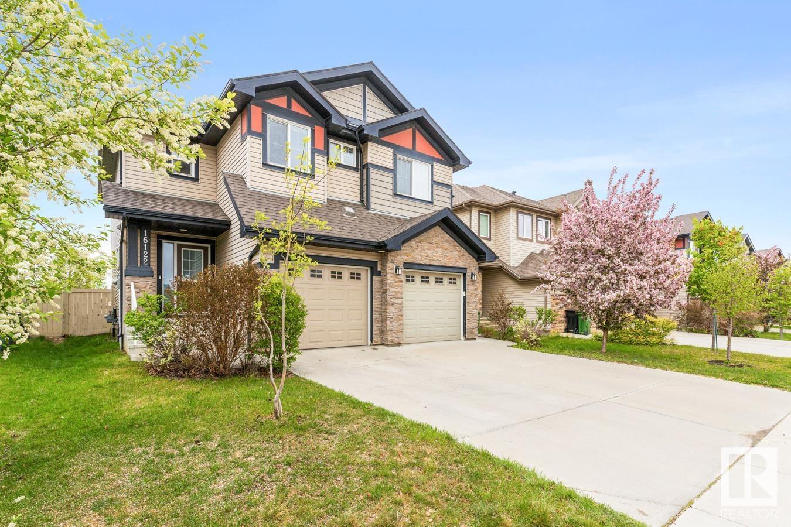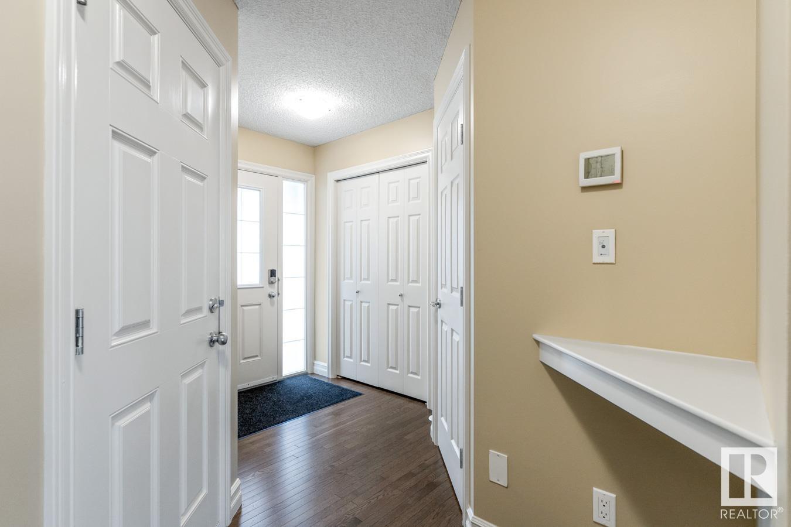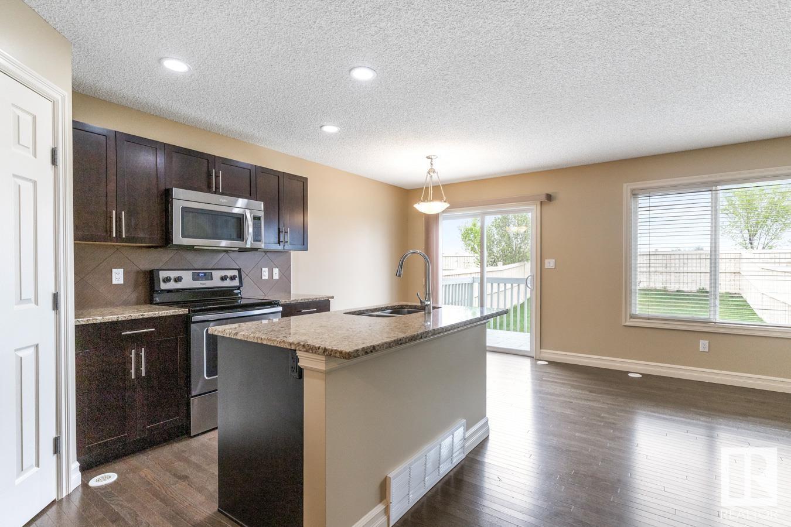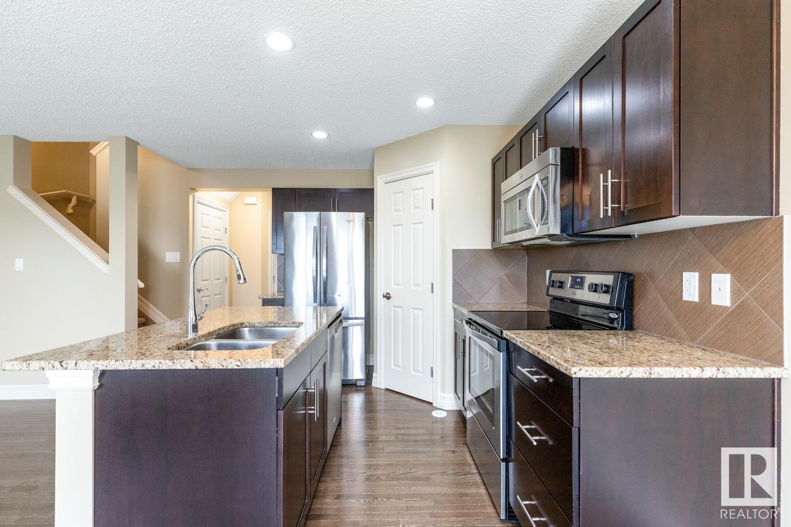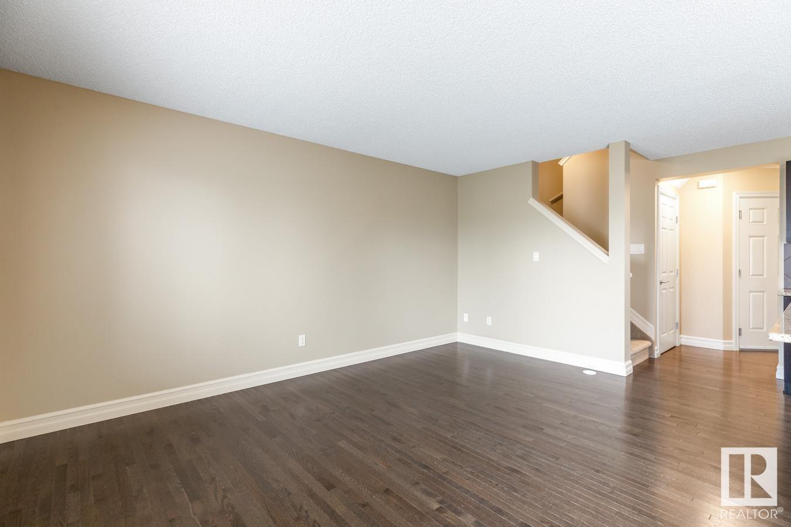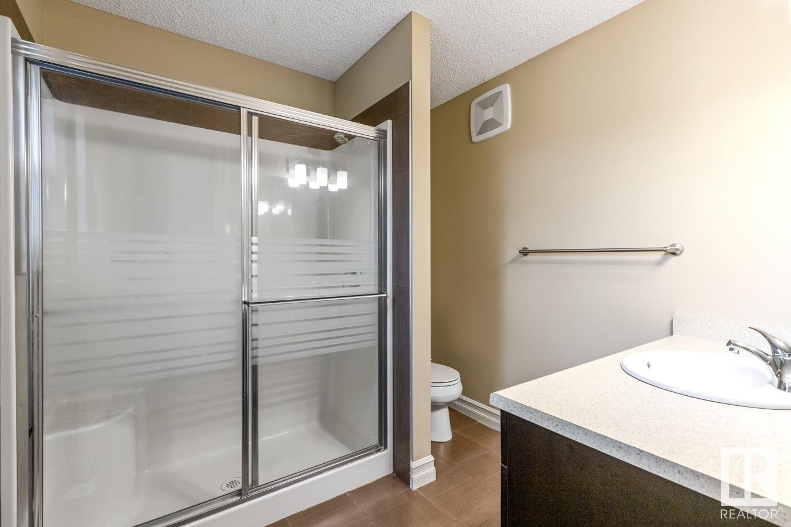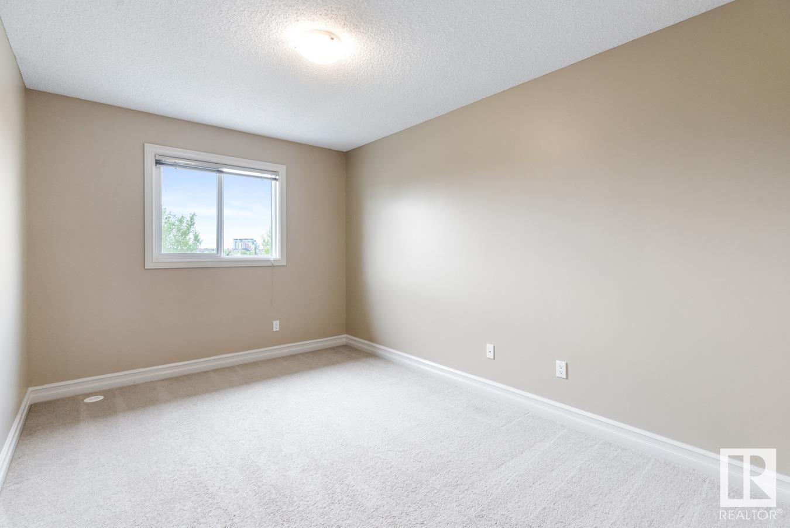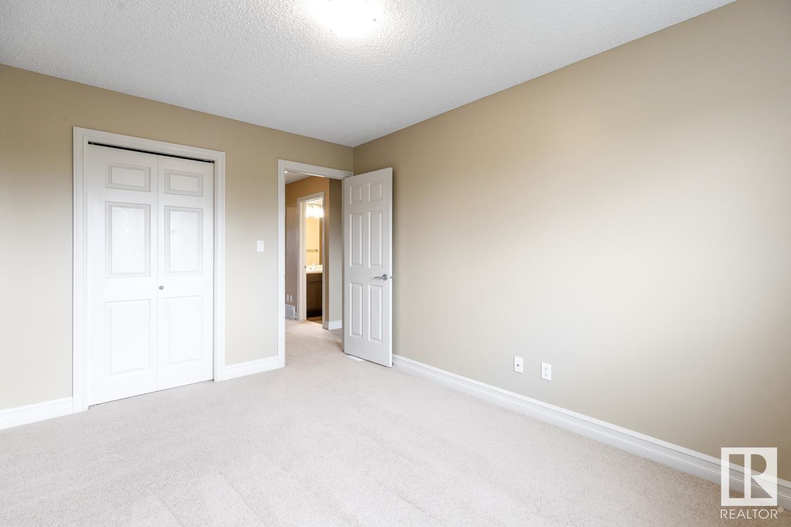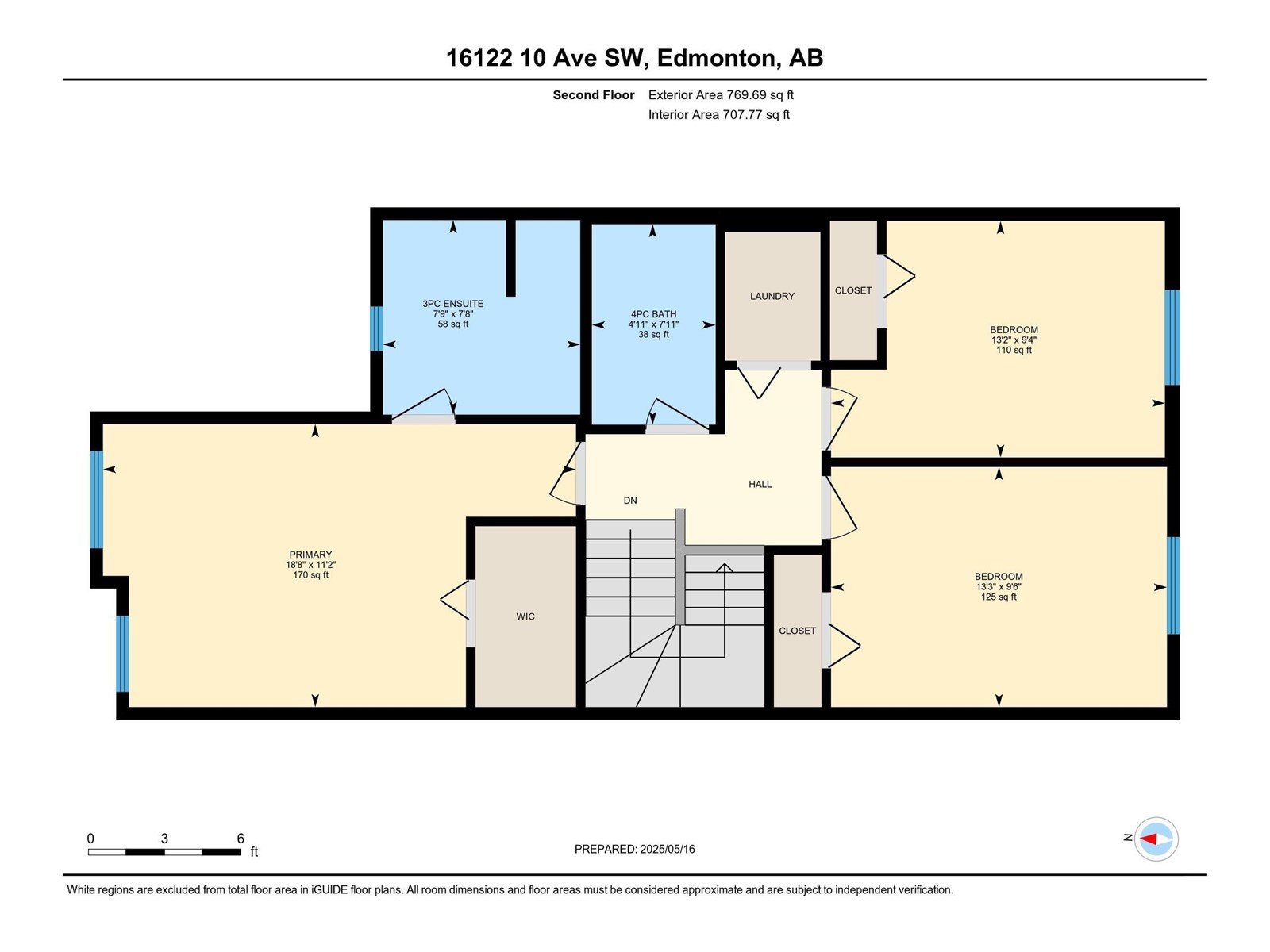3 Bedroom
3 Bathroom
1,325 ft2
Forced Air
$434,900
Welcome to this beautifully maintained, freshly painted 1/2 duplex in the vibrant community of Glenridding! This stylish 2-st home offers 1,325 sq ft of designed living space. The upper level features three spacious bedrooms, a full 4-pce bathroom, convenient upstairs laundry, and a primary suite complete with a 3-pce ensuite. The main floor boasts a modern open-concept layout with a large living room, a well-appointed kitchen featuring granite countertops, ample cabinetry, a center island, & corner pantry. The adjacent dining area offers direct access to the rear deck—perfect for outdoor entertaining. A 2-pce powder room & access to the single attached garage complete the main level. The basement is unfinished. This home includes numerous upgrades such as real hardwood flooring on the main floor, a tankless hot water system, and an HVAC air exchange for year-round comfort. Located in a family-friendly neighborhood of Glenridding with easy access to all amenities a family requires.Just move in & enjoy! (id:47041)
Property Details
|
MLS® Number
|
E4436980 |
|
Property Type
|
Single Family |
|
Neigbourhood
|
Glenridding Heights |
|
Amenities Near By
|
Airport, Golf Course, Playground, Schools, Shopping, Ski Hill |
|
Community Features
|
Public Swimming Pool |
|
Features
|
No Back Lane, Exterior Walls- 2x6", No Smoking Home |
|
Parking Space Total
|
2 |
|
Structure
|
Deck |
Building
|
Bathroom Total
|
3 |
|
Bedrooms Total
|
3 |
|
Amenities
|
Vinyl Windows |
|
Appliances
|
Dishwasher, Garage Door Opener Remote(s), Garage Door Opener, Microwave Range Hood Combo, Refrigerator, Washer/dryer Stack-up, Stove, Washer, Window Coverings |
|
Basement Development
|
Unfinished |
|
Basement Type
|
Full (unfinished) |
|
Constructed Date
|
2013 |
|
Construction Style Attachment
|
Semi-detached |
|
Fire Protection
|
Smoke Detectors |
|
Half Bath Total
|
1 |
|
Heating Type
|
Forced Air |
|
Stories Total
|
2 |
|
Size Interior
|
1,325 Ft2 |
|
Type
|
Duplex |
Parking
Land
|
Acreage
|
No |
|
Fence Type
|
Fence |
|
Land Amenities
|
Airport, Golf Course, Playground, Schools, Shopping, Ski Hill |
|
Size Irregular
|
283.08 |
|
Size Total
|
283.08 M2 |
|
Size Total Text
|
283.08 M2 |
Rooms
| Level |
Type |
Length |
Width |
Dimensions |
|
Main Level |
Living Room |
3.21 m |
5.87 m |
3.21 m x 5.87 m |
|
Main Level |
Dining Room |
2.6 m |
2.45 m |
2.6 m x 2.45 m |
|
Main Level |
Kitchen |
2.6 m |
3.35 m |
2.6 m x 3.35 m |
|
Upper Level |
Primary Bedroom |
3.4 m |
5.68 m |
3.4 m x 5.68 m |
|
Upper Level |
Bedroom 2 |
2.88 m |
4.03 m |
2.88 m x 4.03 m |
|
Upper Level |
Bedroom 3 |
2.84 m |
4.01 m |
2.84 m x 4.01 m |
|
Upper Level |
Laundry Room |
|
|
Measurements not available |
https://www.realtor.ca/real-estate/28326884/16122-10-av-sw-edmonton-glenridding-heights
