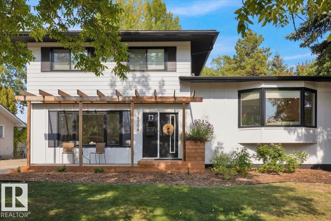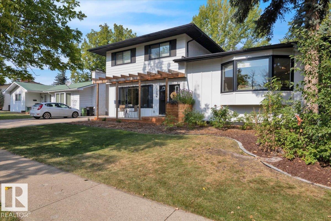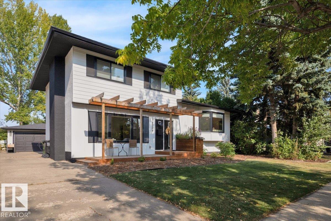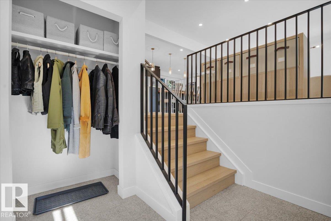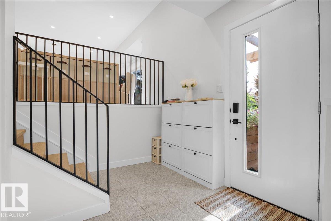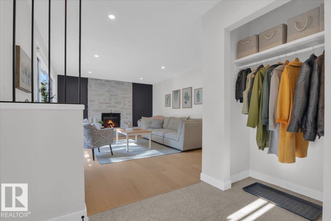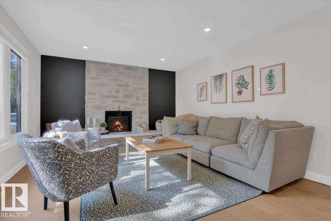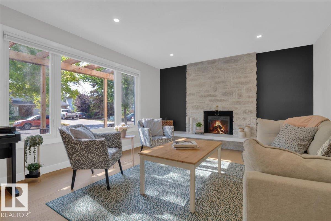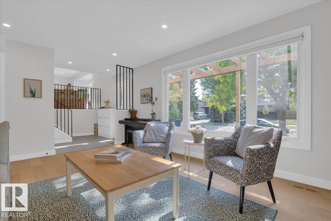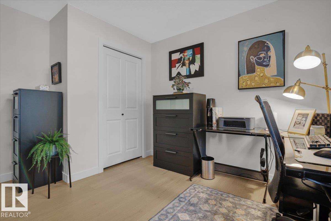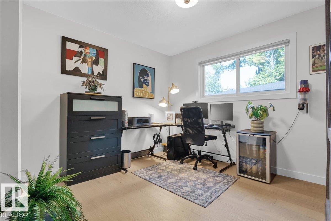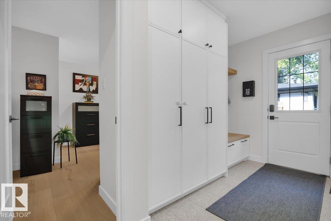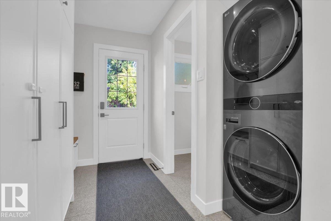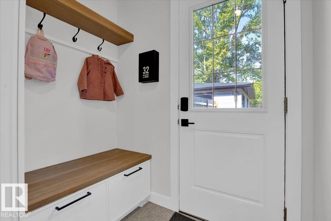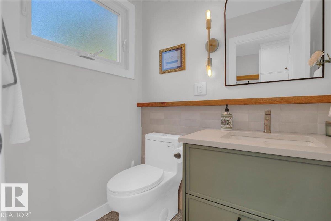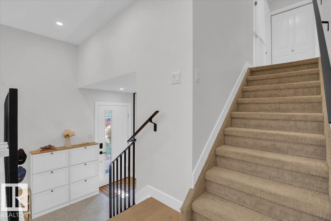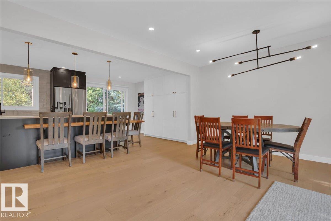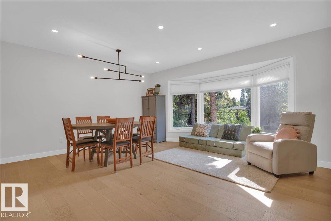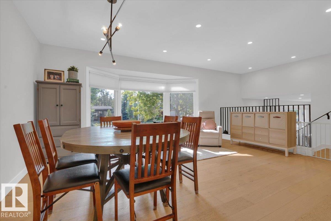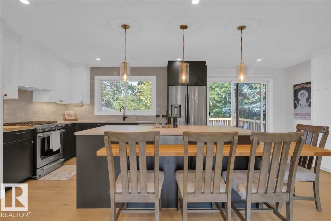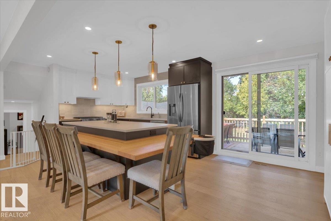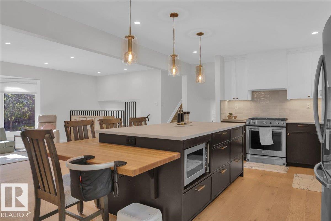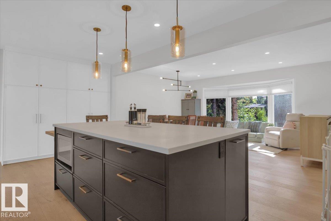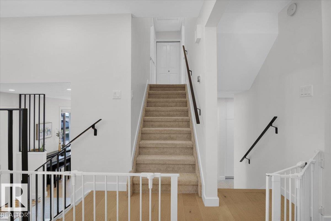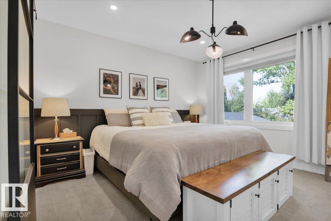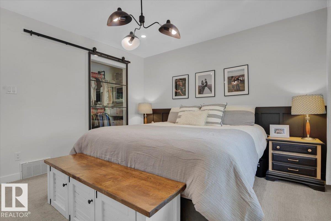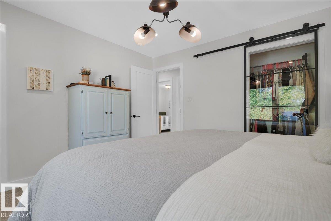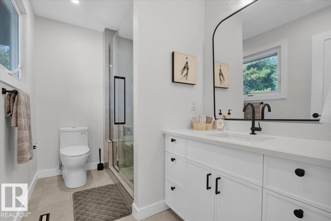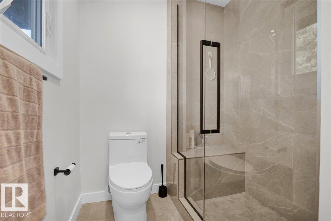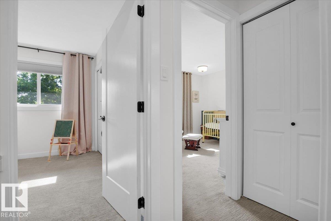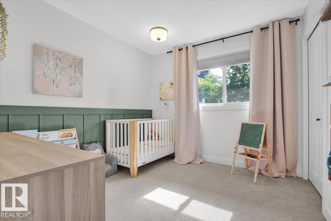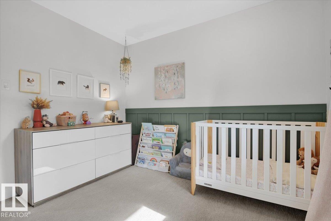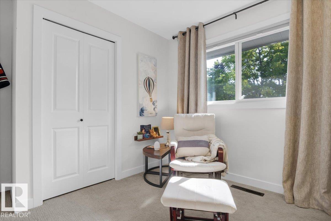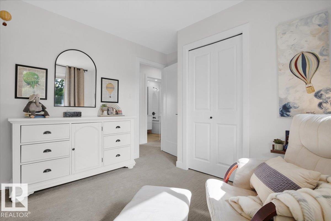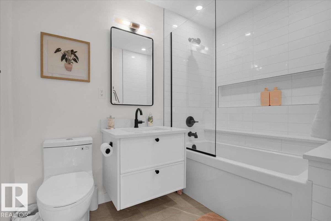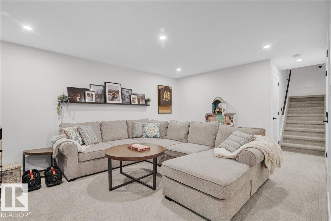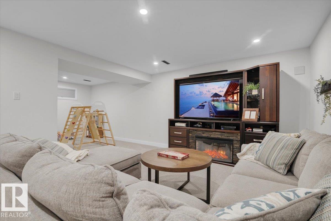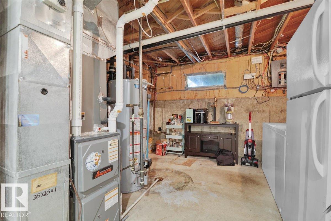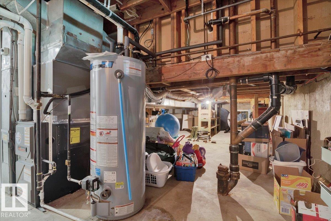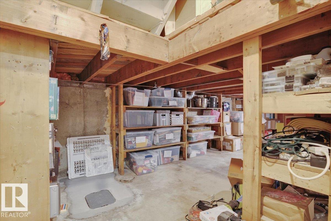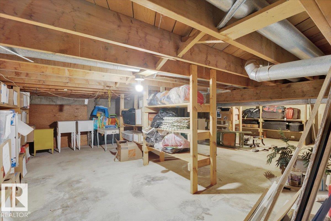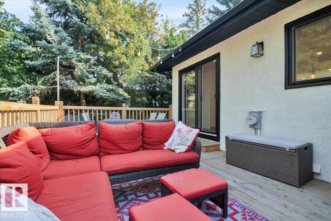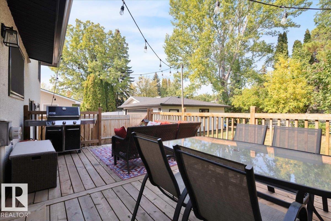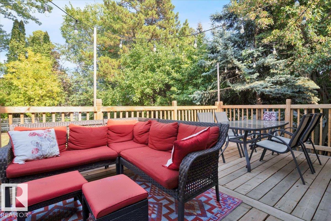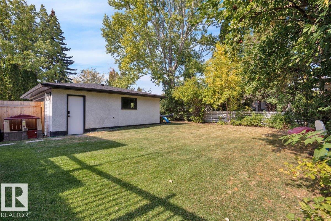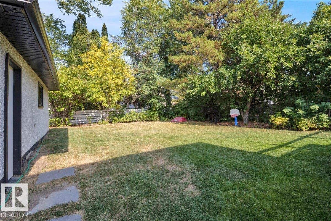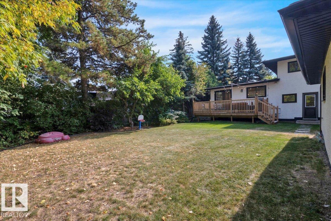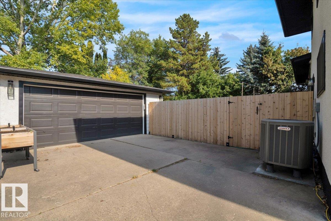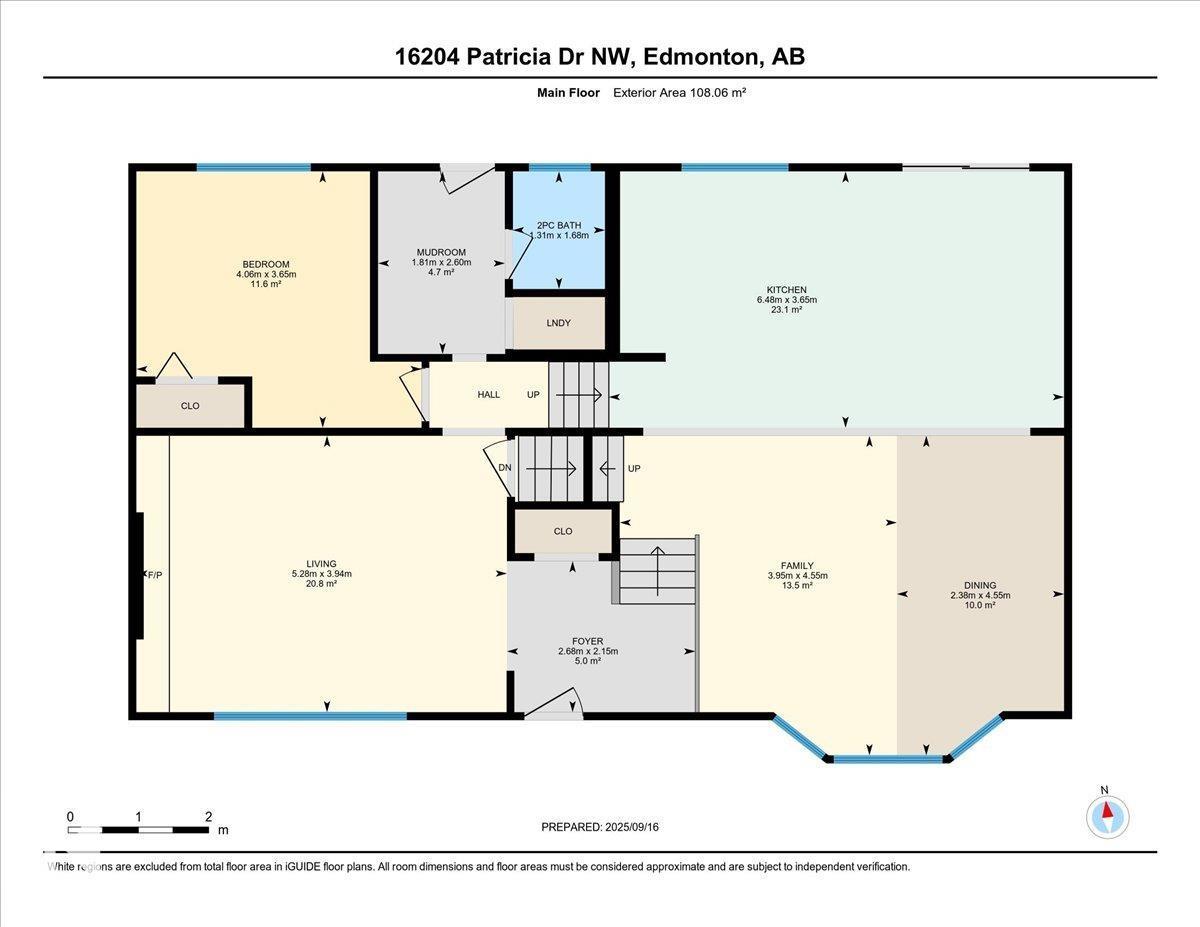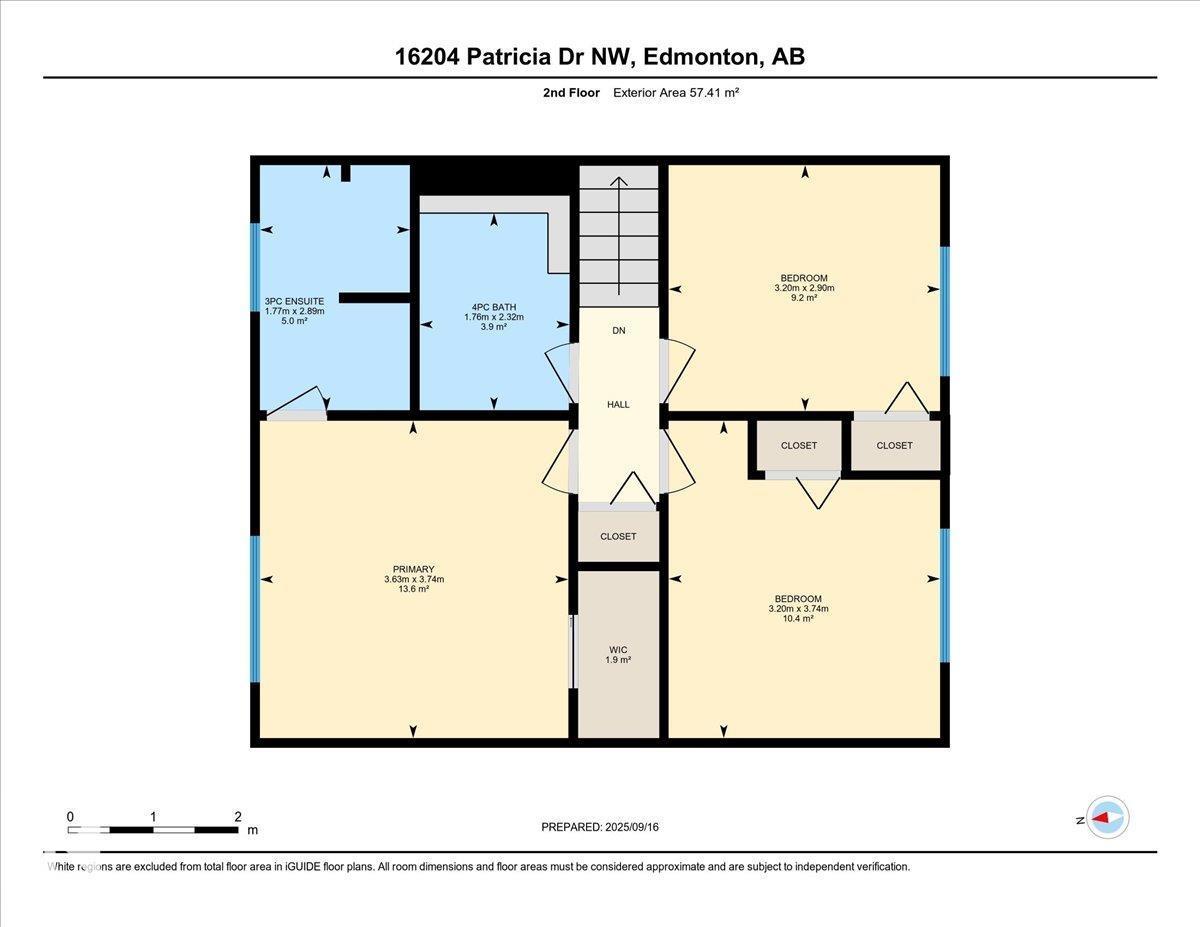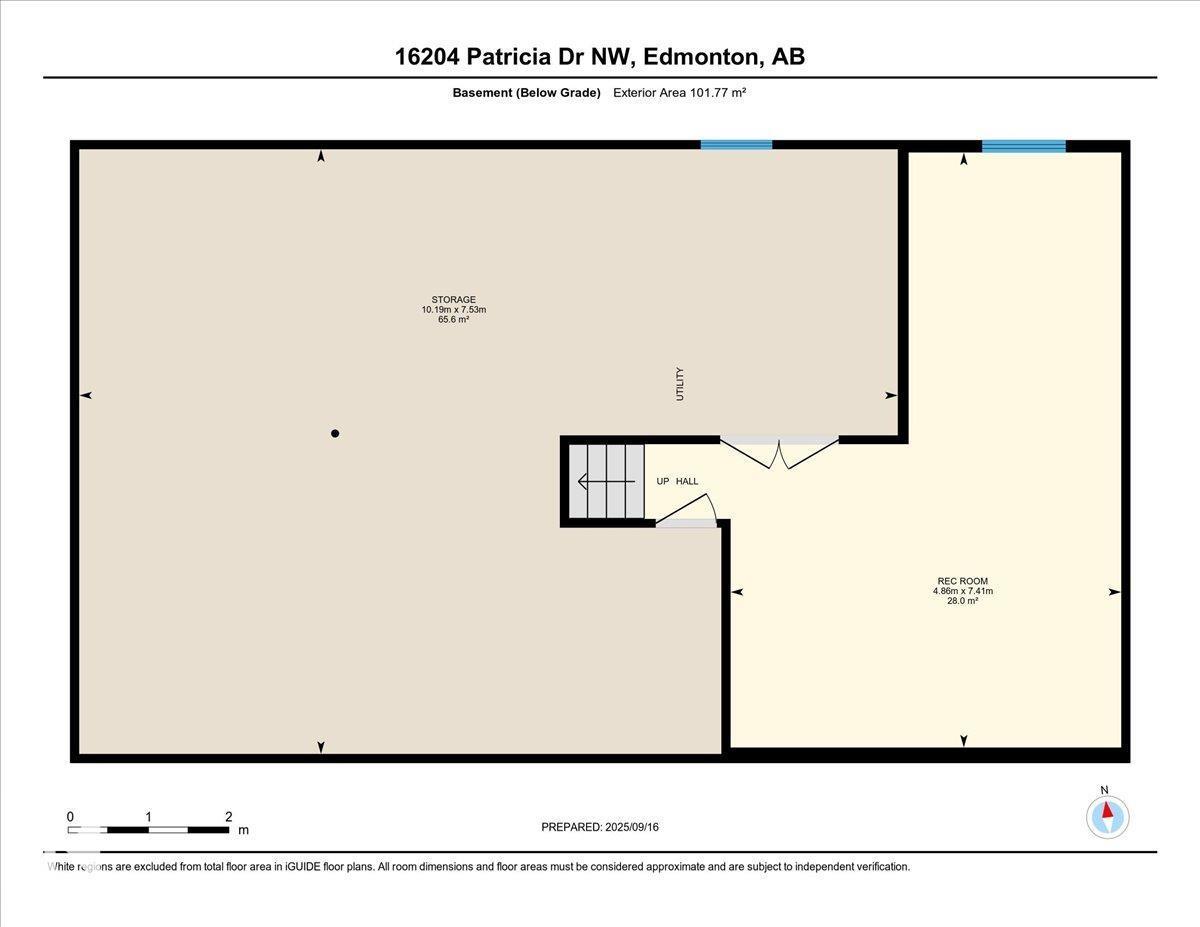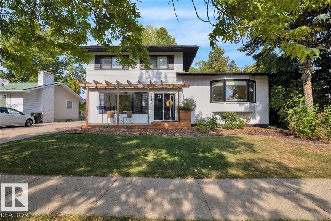4 Bedroom
3 Bathroom
1,781 ft2
Fireplace
Central Air Conditioning
Forced Air, Heat Pump
$849,900
Enjoy the amazing community of Patricia Heights! Walking distance to schools, play ground & splash park, ravine trails & river valley. FULLY renovated 4 level split in the heart of Patricia Heights features 4 bedrooms with the upper level hosting the primary bdrm with 3 pc ensuite bath, 2 additional bdrm's & 4 pc common bath. Main level hosts a formal living room, great room concept living, dining & kitchen with sliding door access to the rear deck, stacked laundry, 2 pc bath & den/bdrm. Basement is finished with a large family room & access to mechanical & crawl space storage. Recent renovations (2022) include shingles, furnace, HWT, windows, doors, flooring, kitchen cabinets, quartz counters, appliances, pot lights, main sewer line & back water valve, all bathrooms, eaves, soffits, rear deck. Recent upgrades AC/heat pump, attic insulation, fence house to garage, Hunter Douglas blinds. Completing this home is a 2 car detached garage, mature landscaping & huge back yard. BEAUTIFUL HOME!! (id:47041)
Property Details
|
MLS® Number
|
E4458292 |
|
Property Type
|
Single Family |
|
Neigbourhood
|
Patricia Heights |
|
Amenities Near By
|
Playground, Schools |
|
Features
|
Level |
|
Structure
|
Deck |
Building
|
Bathroom Total
|
3 |
|
Bedrooms Total
|
4 |
|
Appliances
|
Dishwasher, Garage Door Opener Remote(s), Garage Door Opener, Hood Fan, Microwave, Refrigerator, Washer/dryer Stack-up, Gas Stove(s), Window Coverings, See Remarks |
|
Basement Development
|
Finished |
|
Basement Type
|
Full (finished) |
|
Constructed Date
|
1968 |
|
Construction Style Attachment
|
Detached |
|
Cooling Type
|
Central Air Conditioning |
|
Fireplace Fuel
|
Unknown |
|
Fireplace Present
|
Yes |
|
Fireplace Type
|
Unknown |
|
Half Bath Total
|
1 |
|
Heating Type
|
Forced Air, Heat Pump |
|
Size Interior
|
1,781 Ft2 |
|
Type
|
House |
Parking
Land
|
Acreage
|
No |
|
Fence Type
|
Fence |
|
Land Amenities
|
Playground, Schools |
|
Size Irregular
|
724.36 |
|
Size Total
|
724.36 M2 |
|
Size Total Text
|
724.36 M2 |
Rooms
| Level |
Type |
Length |
Width |
Dimensions |
|
Basement |
Recreation Room |
7.41 m |
4.86 m |
7.41 m x 4.86 m |
|
Main Level |
Living Room |
5.28 m |
3.94 m |
5.28 m x 3.94 m |
|
Main Level |
Dining Room |
4.55 m |
2.38 m |
4.55 m x 2.38 m |
|
Main Level |
Kitchen |
6.48 m |
3.65 m |
6.48 m x 3.65 m |
|
Main Level |
Family Room |
4.55 m |
3.95 m |
4.55 m x 3.95 m |
|
Main Level |
Bedroom 4 |
4.06 m |
3.65 m |
4.06 m x 3.65 m |
|
Upper Level |
Primary Bedroom |
3.74 m |
3.36 m |
3.74 m x 3.36 m |
|
Upper Level |
Bedroom 2 |
3.74 m |
3.2 m |
3.74 m x 3.2 m |
|
Upper Level |
Bedroom 3 |
3.2 m |
2.9 m |
3.2 m x 2.9 m |
https://www.realtor.ca/real-estate/28880279/16204-patricia-dr-nw-edmonton-patricia-heights
