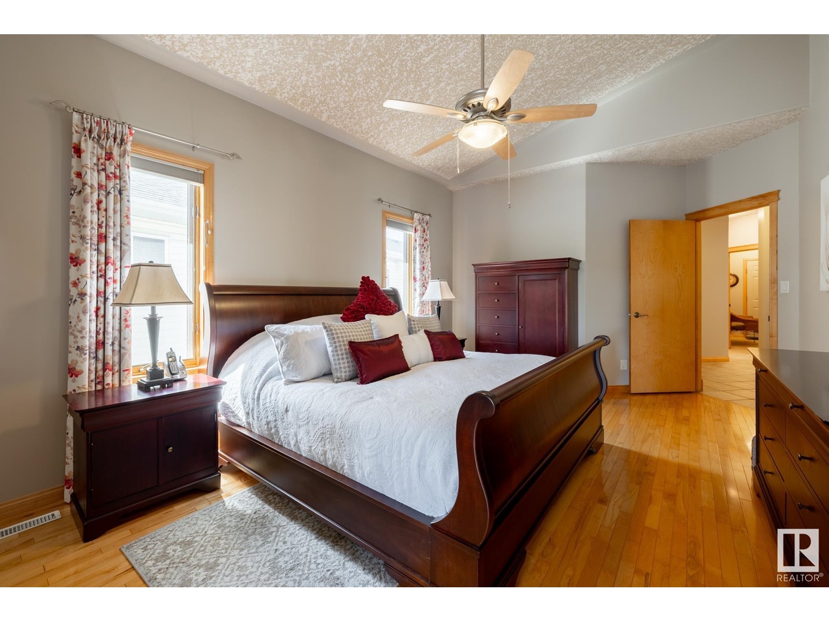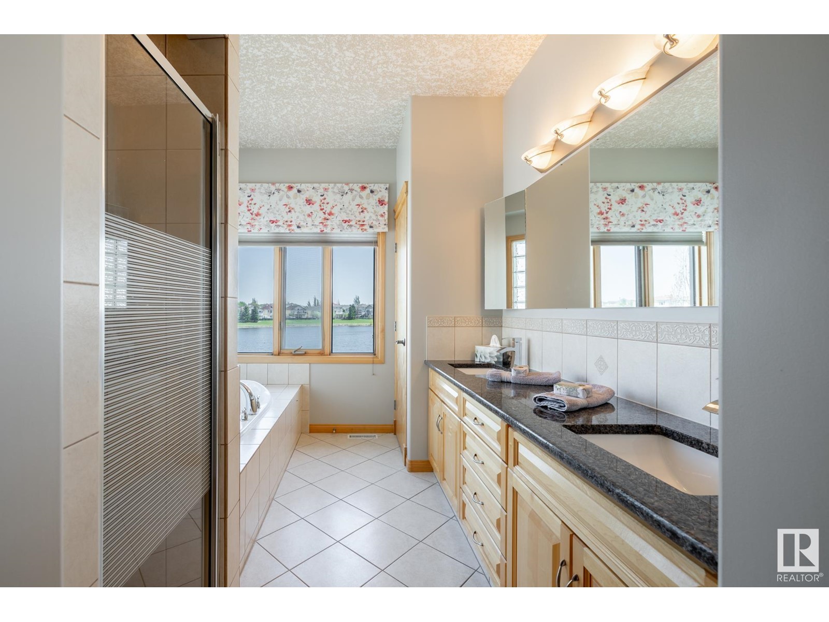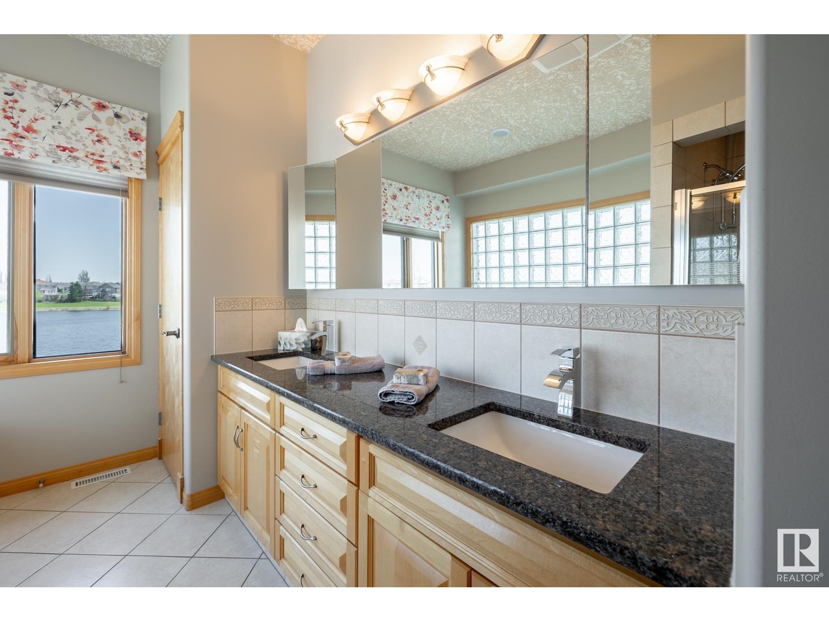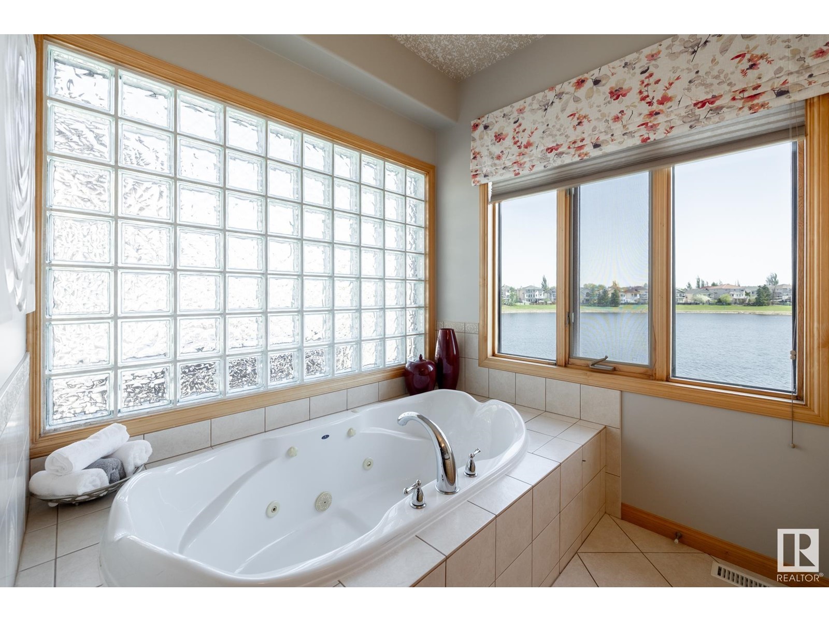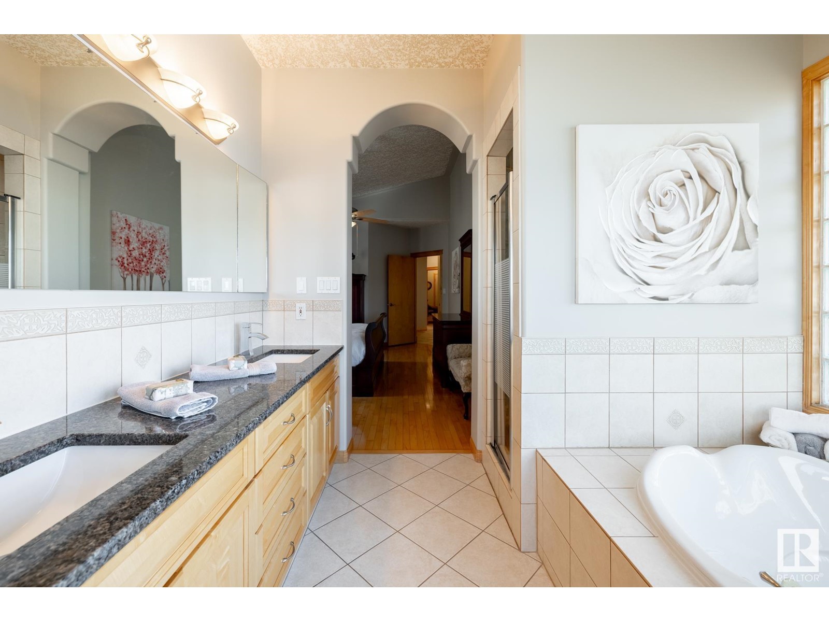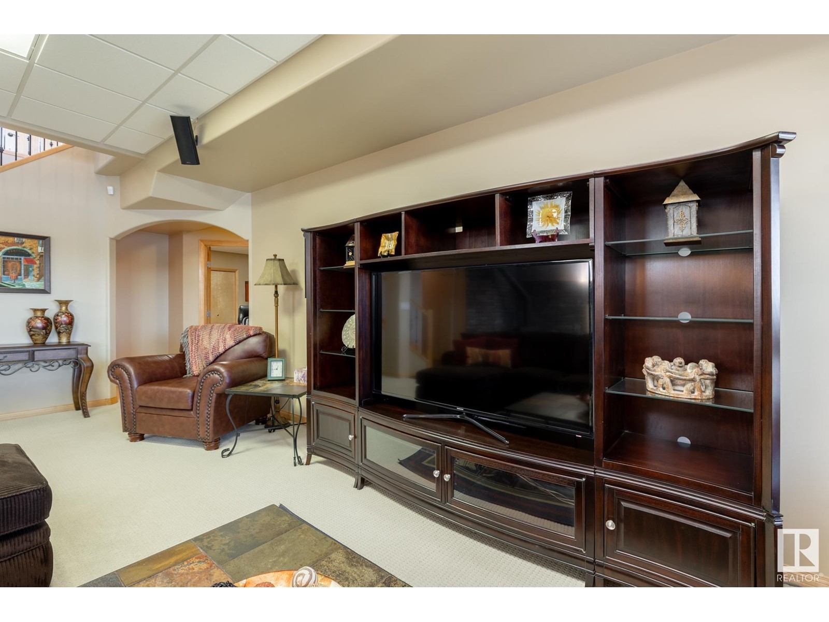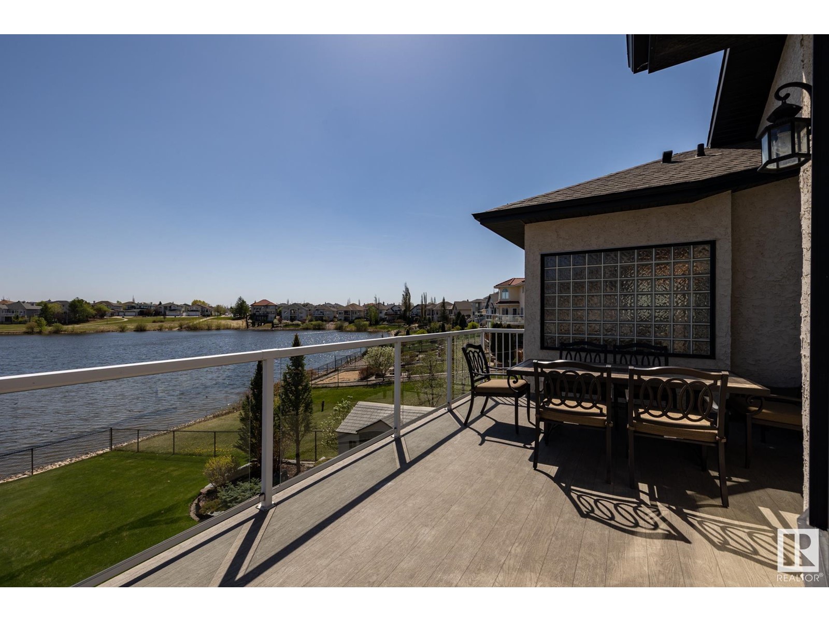5 Bedroom
3 Bathroom
1,907 ft2
Bungalow
Fireplace
Central Air Conditioning
Forced Air
Waterfront On Lake
$868,800
Original Owners of this stunning, elegant and well appointed hillside bungalow literally backing onto pristine Belle Rive Lake, just open the gate and get those feet wet. This beauty sports 3 main level bedrooms and 2 bathrooms including 5 piece ensuite, an open concept main living area with brick fireplace, vaulted ceiling with recessed lighting, spacious kitchen, formal dining room and sophisticated library. Exit the dining space onto a perched deck overlooking the most beautiful lakeside views. The basement offers a spacious recreation and games area with wet bar, wood burning stove, 2 extra bedrooms and a 4 piece bathroom, den for an office or gym & large storage space with cold room. Exit onto a private patio overlooking a gorgeous professionally landscaped backyard. Hardwood flooring, granite counters, fireplace and exterior brick work, epoxy garage floor, lights, cabinetry, fixtures, irrigation system, AC, garage heater, custom landscaping lights and much more. This gem will NOT disappoint. (id:47041)
Property Details
|
MLS® Number
|
E4435419 |
|
Property Type
|
Single Family |
|
Neigbourhood
|
Belle Rive |
|
Community Features
|
Lake Privileges |
|
Features
|
Hillside, Private Setting |
|
Parking Space Total
|
8 |
|
Structure
|
Patio(s) |
|
View Type
|
Lake View |
|
Water Front Type
|
Waterfront On Lake |
Building
|
Bathroom Total
|
3 |
|
Bedrooms Total
|
5 |
|
Appliances
|
Dishwasher, Dryer, Garage Door Opener Remote(s), Garage Door Opener, Hood Fan, Microwave, Refrigerator, Storage Shed, Gas Stove(s), Central Vacuum, Washer, Water Softener, Window Coverings |
|
Architectural Style
|
Bungalow |
|
Basement Development
|
Finished |
|
Basement Features
|
Walk Out |
|
Basement Type
|
Full (finished) |
|
Constructed Date
|
2001 |
|
Construction Style Attachment
|
Detached |
|
Cooling Type
|
Central Air Conditioning |
|
Fireplace Fuel
|
Gas |
|
Fireplace Present
|
Yes |
|
Fireplace Type
|
Unknown |
|
Heating Type
|
Forced Air |
|
Stories Total
|
1 |
|
Size Interior
|
1,907 Ft2 |
|
Type
|
House |
Parking
Land
|
Acreage
|
No |
|
Fence Type
|
Fence |
|
Size Irregular
|
784 |
|
Size Total
|
784 M2 |
|
Size Total Text
|
784 M2 |
|
Surface Water
|
Lake |
Rooms
| Level |
Type |
Length |
Width |
Dimensions |
|
Lower Level |
Bedroom 4 |
2.92 m |
4.63 m |
2.92 m x 4.63 m |
|
Lower Level |
Recreation Room |
7.78 m |
7.64 m |
7.78 m x 7.64 m |
|
Lower Level |
Bedroom 5 |
2.92 m |
4.58 m |
2.92 m x 4.58 m |
|
Lower Level |
Storage |
2.87 m |
3.77 m |
2.87 m x 3.77 m |
|
Lower Level |
Laundry Room |
2.15 m |
3.67 m |
2.15 m x 3.67 m |
|
Main Level |
Living Room |
5.38 m |
6.15 m |
5.38 m x 6.15 m |
|
Main Level |
Dining Room |
3.05 m |
4.9 m |
3.05 m x 4.9 m |
|
Main Level |
Kitchen |
3.41 m |
4.64 m |
3.41 m x 4.64 m |
|
Main Level |
Primary Bedroom |
3.64 m |
5.89 m |
3.64 m x 5.89 m |
|
Main Level |
Bedroom 2 |
3.66 m |
3.95 m |
3.66 m x 3.95 m |
|
Main Level |
Bedroom 3 |
3.8 m |
3.65 m |
3.8 m x 3.65 m |
|
Main Level |
Library |
2.97 m |
3.92 m |
2.97 m x 3.92 m |
https://www.realtor.ca/real-estate/28286428/16207-89-st-nw-edmonton-belle-rive

















