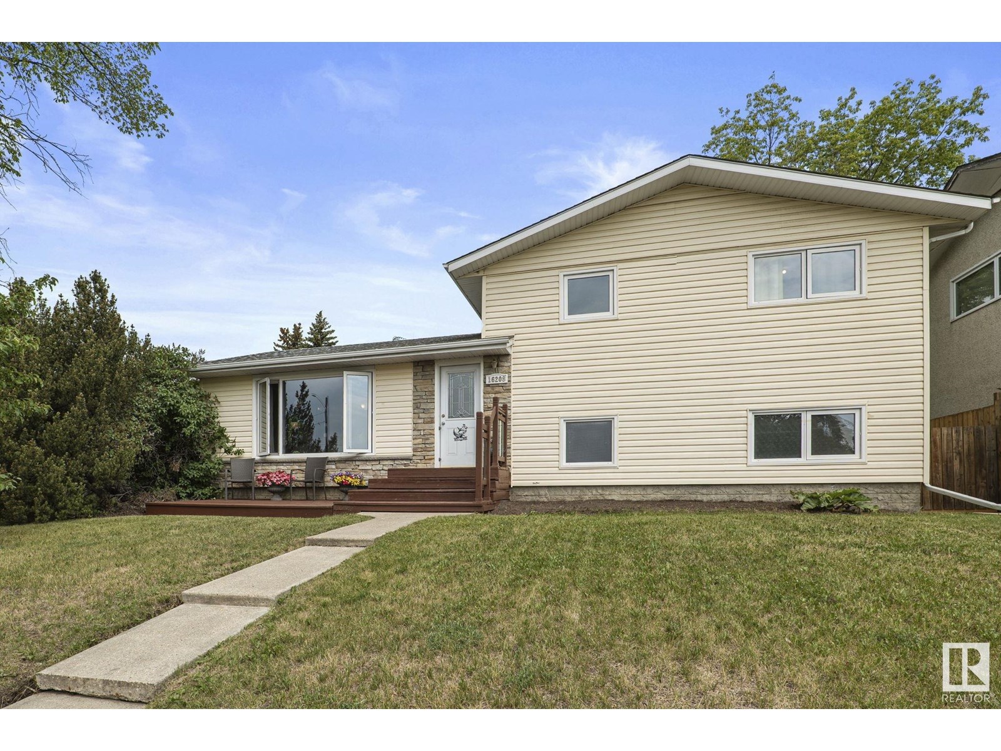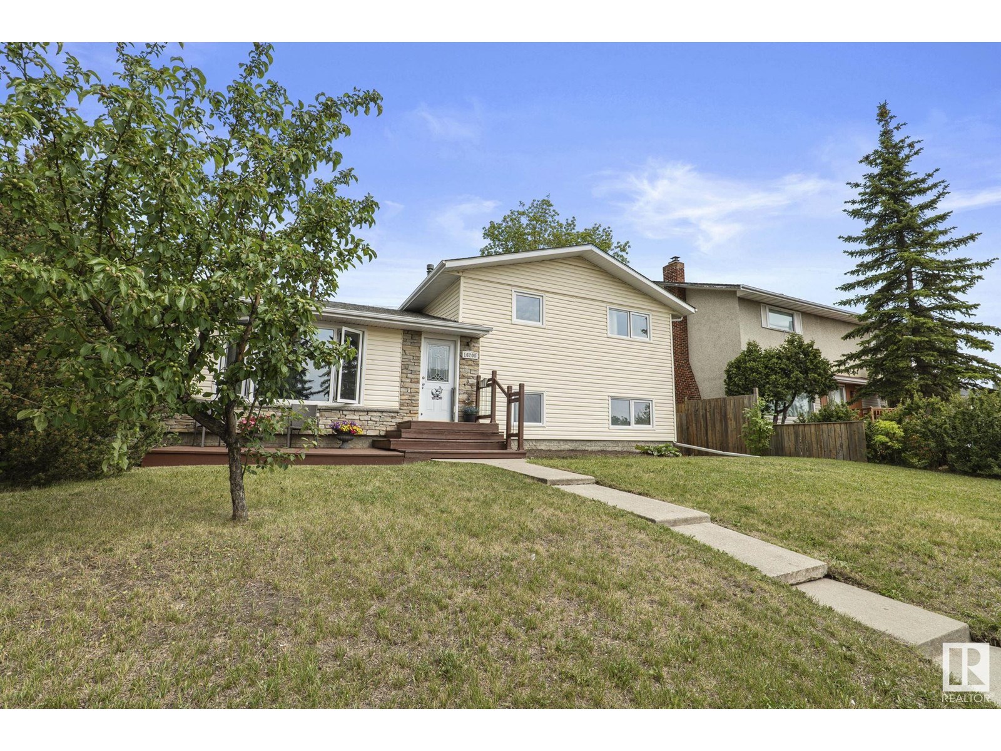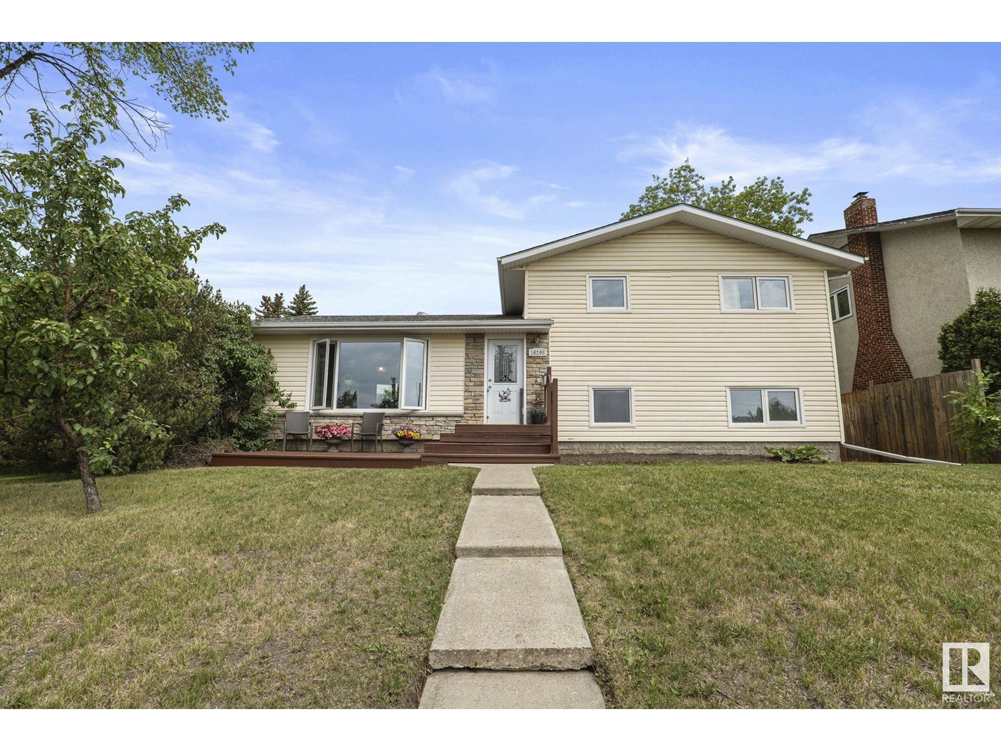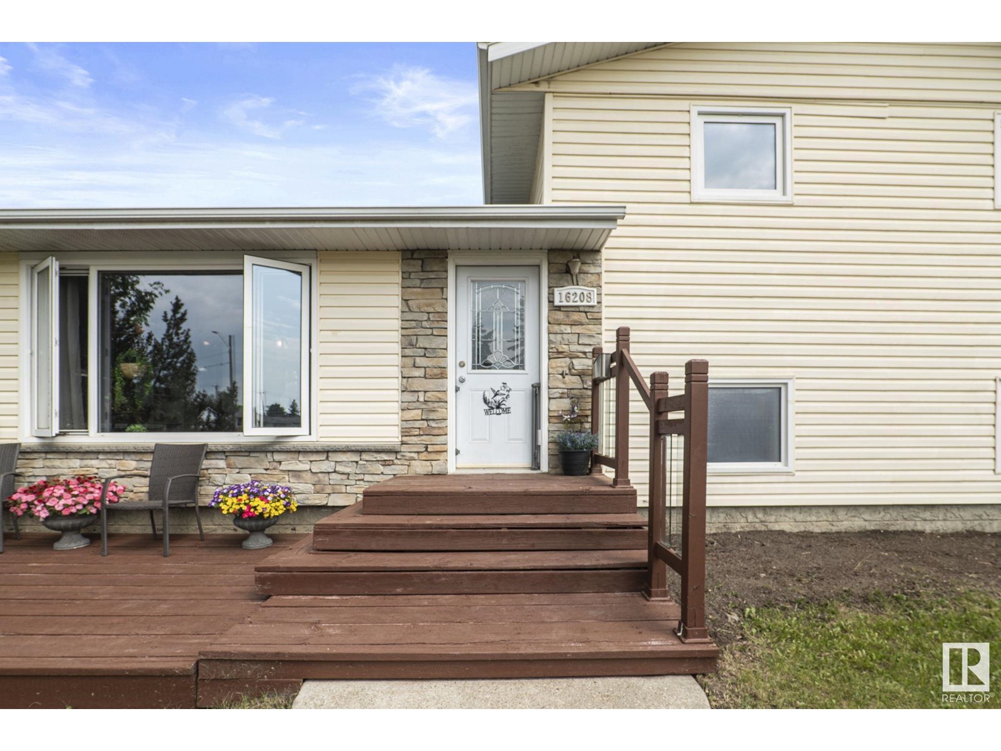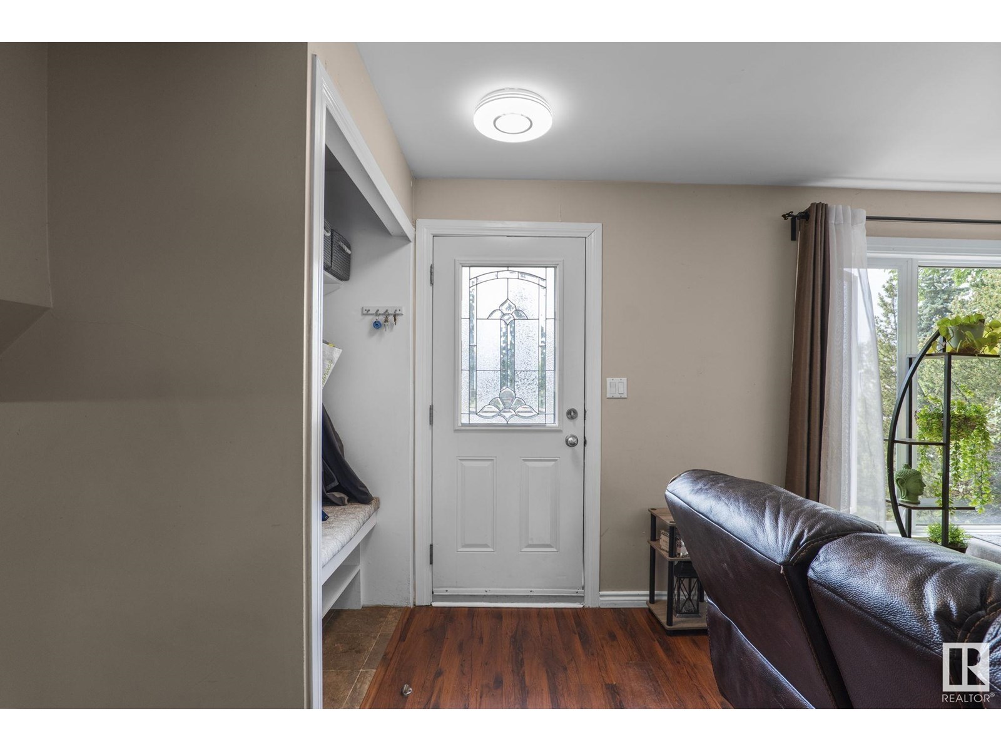4 Bedroom
2 Bathroom
1,615 ft2
Forced Air
$389,900
Step into the charm of this well-located 4-level split, where space, style, and comfort come together. With 3 bedrooms upstairs plus a den and another above-grade bedroom on the lower level, this home offers flexibility for families, guests, or a home office. Enjoy the warmth of laminate floors and an updated kitchen with modern cabinets and counters—perfect for everyday living or hosting. The large back entry with laundry and built-in shelving keeps life organized, while the unfinished basement offers great storage and project space. Step outside to a spacious yard witha patio, and plenty of room to relax or play. An oversized single detached garage adds convenience. Just a short stroll to West Edmonton Mall, the Misericordia Hospital, schools, transit, and more. Move in and imagine the possibilities—this home is ready to welcome you. (id:47041)
Property Details
|
MLS® Number
|
E4444465 |
|
Property Type
|
Single Family |
|
Neigbourhood
|
Meadowlark Park (Edmonton) |
|
Features
|
See Remarks, Lane, No Smoking Home |
Building
|
Bathroom Total
|
2 |
|
Bedrooms Total
|
4 |
|
Appliances
|
Dishwasher, Dryer, Refrigerator, Stove, Washer |
|
Basement Development
|
Partially Finished |
|
Basement Type
|
Full (partially Finished) |
|
Constructed Date
|
1961 |
|
Construction Style Attachment
|
Detached |
|
Half Bath Total
|
1 |
|
Heating Type
|
Forced Air |
|
Size Interior
|
1,615 Ft2 |
|
Type
|
House |
Parking
Land
|
Acreage
|
No |
|
Fence Type
|
Fence |
|
Size Irregular
|
551.55 |
|
Size Total
|
551.55 M2 |
|
Size Total Text
|
551.55 M2 |
Rooms
| Level |
Type |
Length |
Width |
Dimensions |
|
Main Level |
Living Room |
6.35 m |
3.65 m |
6.35 m x 3.65 m |
|
Main Level |
Dining Room |
3.14 m |
3.43 m |
3.14 m x 3.43 m |
|
Main Level |
Kitchen |
3.2 m |
3.28 m |
3.2 m x 3.28 m |
|
Main Level |
Bedroom 4 |
2.97 m |
3.43 m |
2.97 m x 3.43 m |
|
Upper Level |
Primary Bedroom |
2.77 m |
3.45 m |
2.77 m x 3.45 m |
|
Upper Level |
Bedroom 2 |
3.37 m |
3.49 m |
3.37 m x 3.49 m |
|
Upper Level |
Bedroom 3 |
2.48 m |
3.49 m |
2.48 m x 3.49 m |
https://www.realtor.ca/real-estate/28525825/16208-87-av-nw-edmonton-meadowlark-park-edmonton
