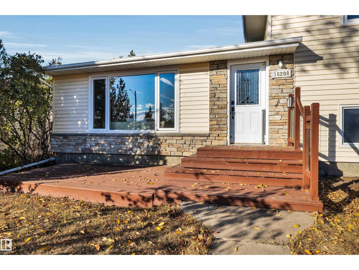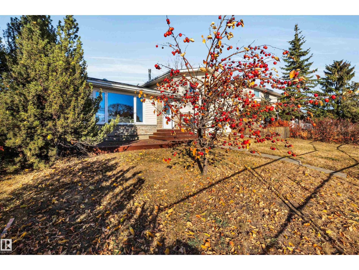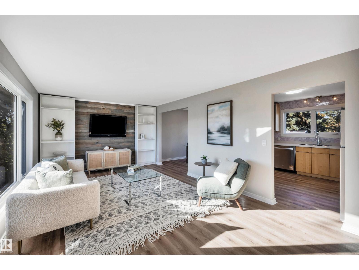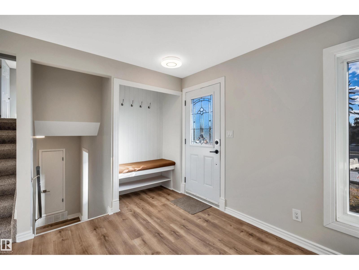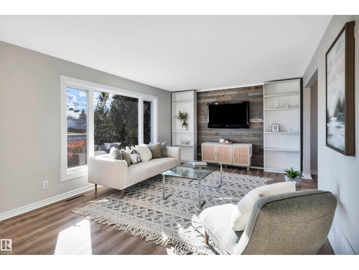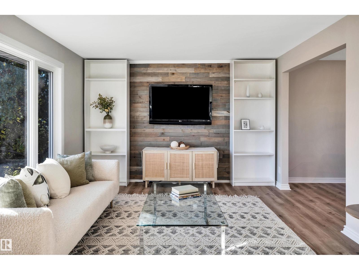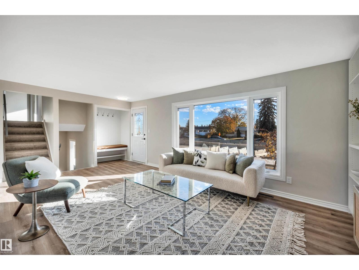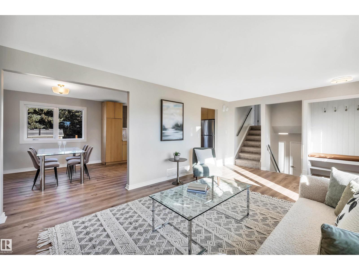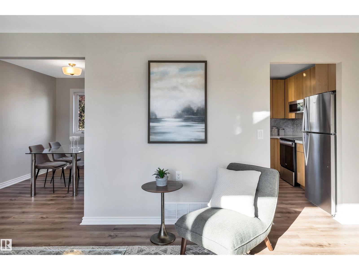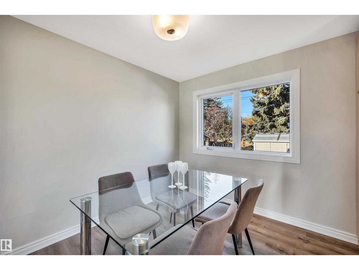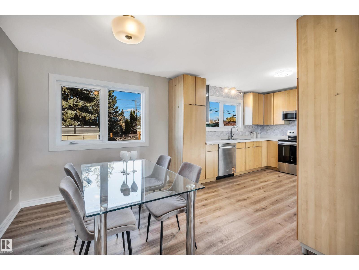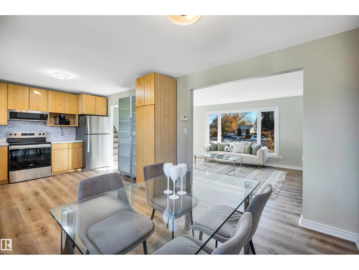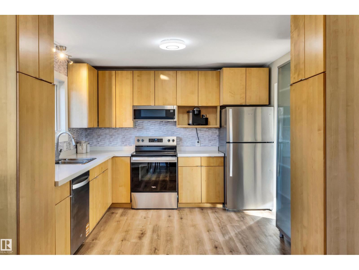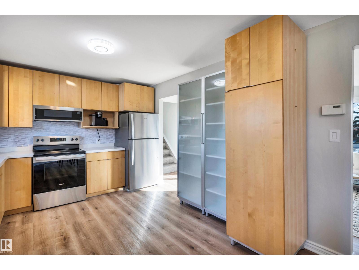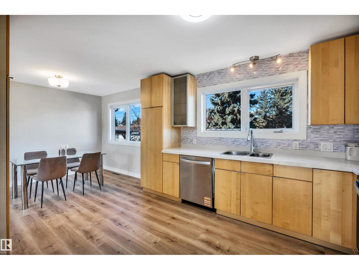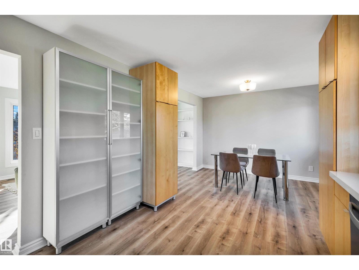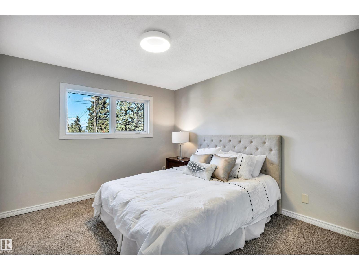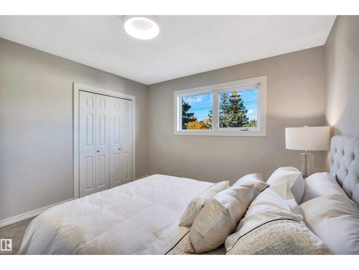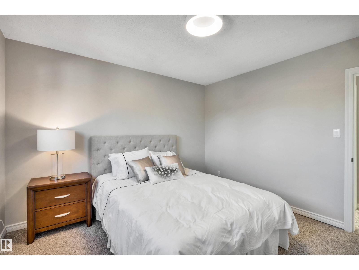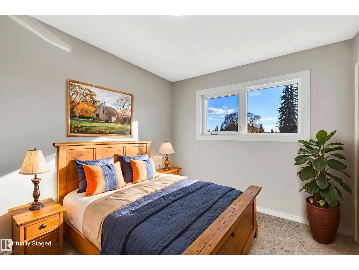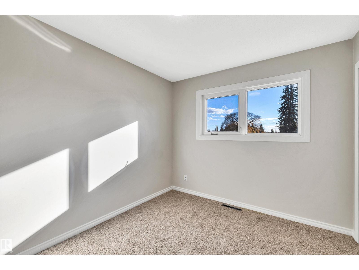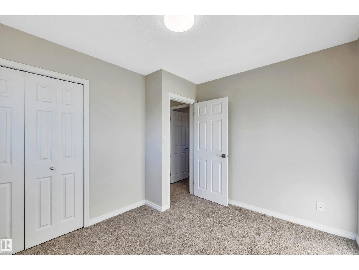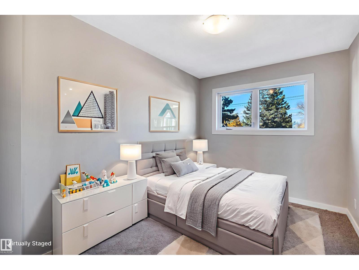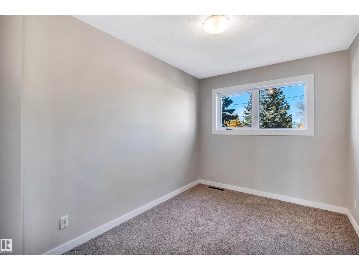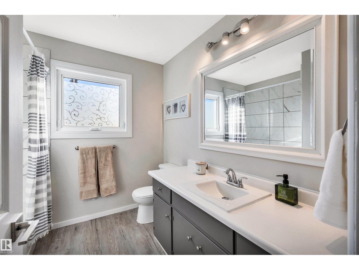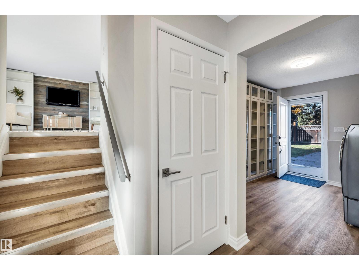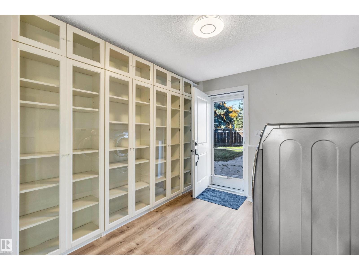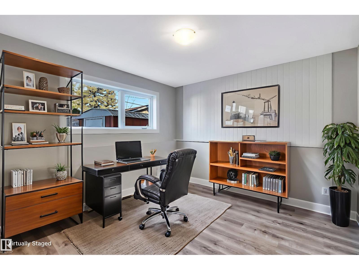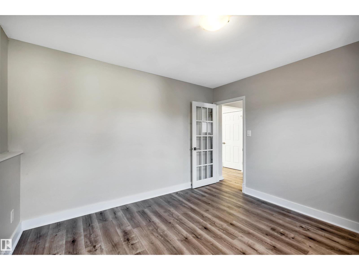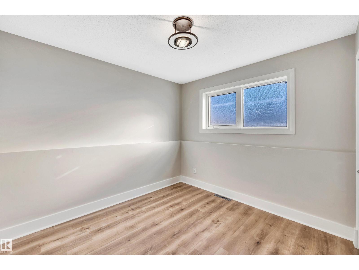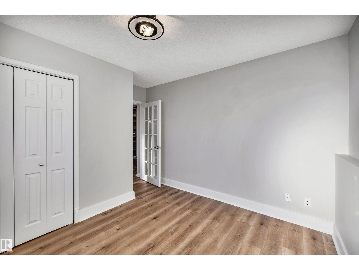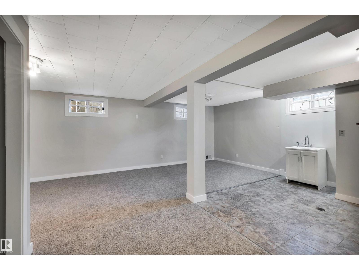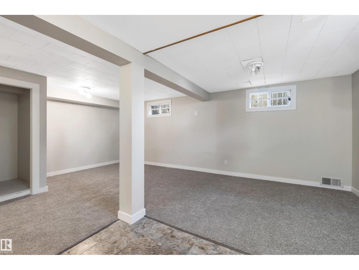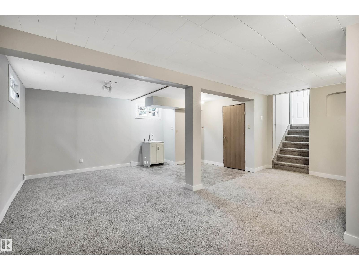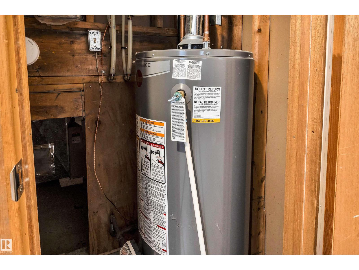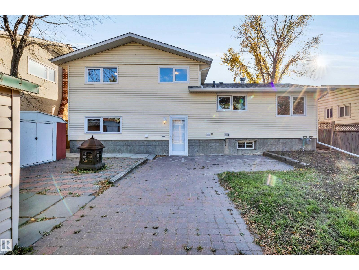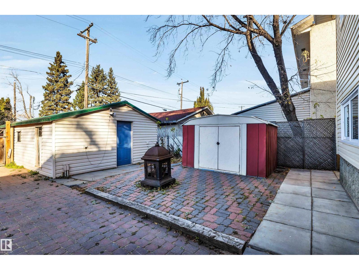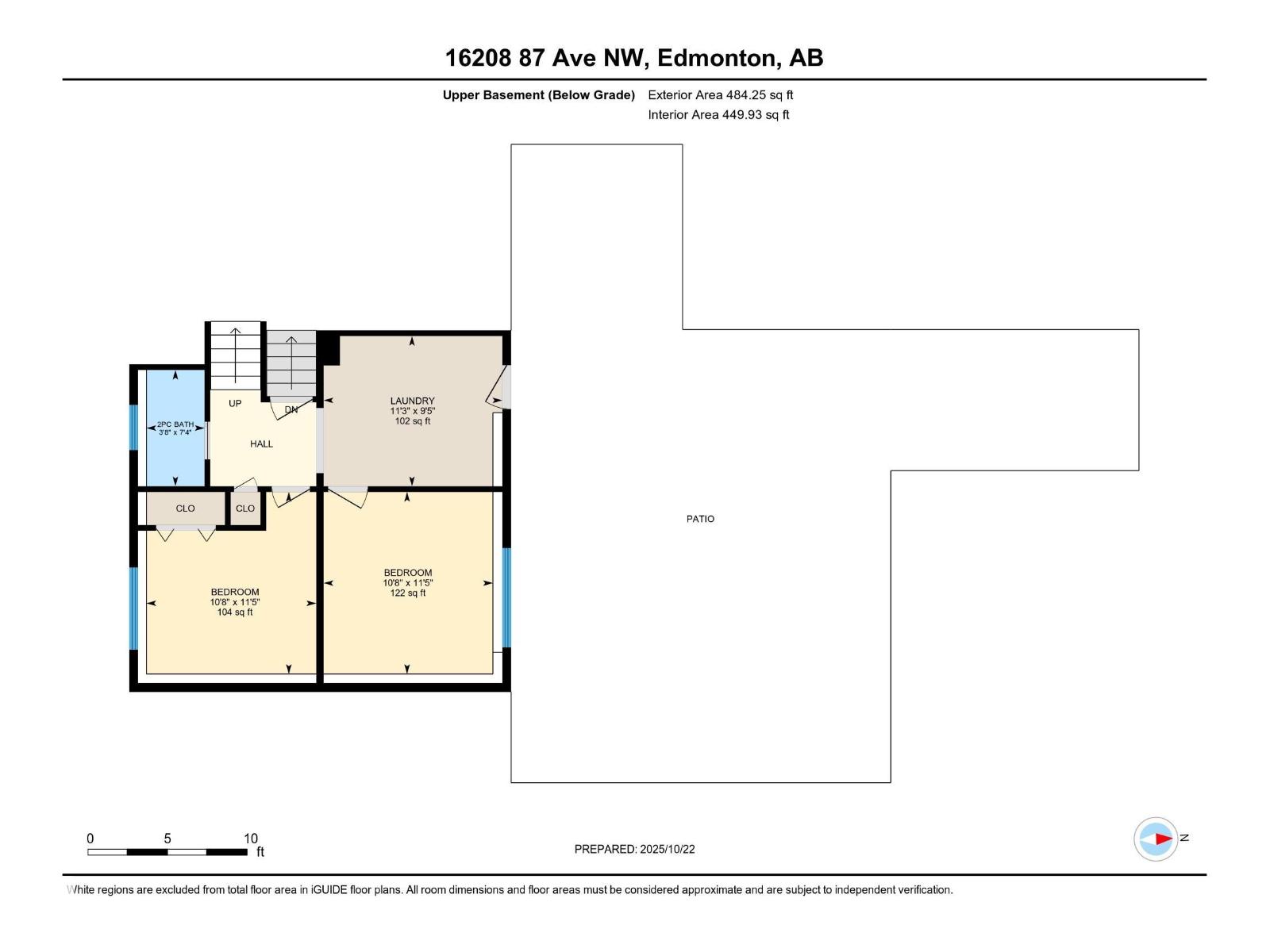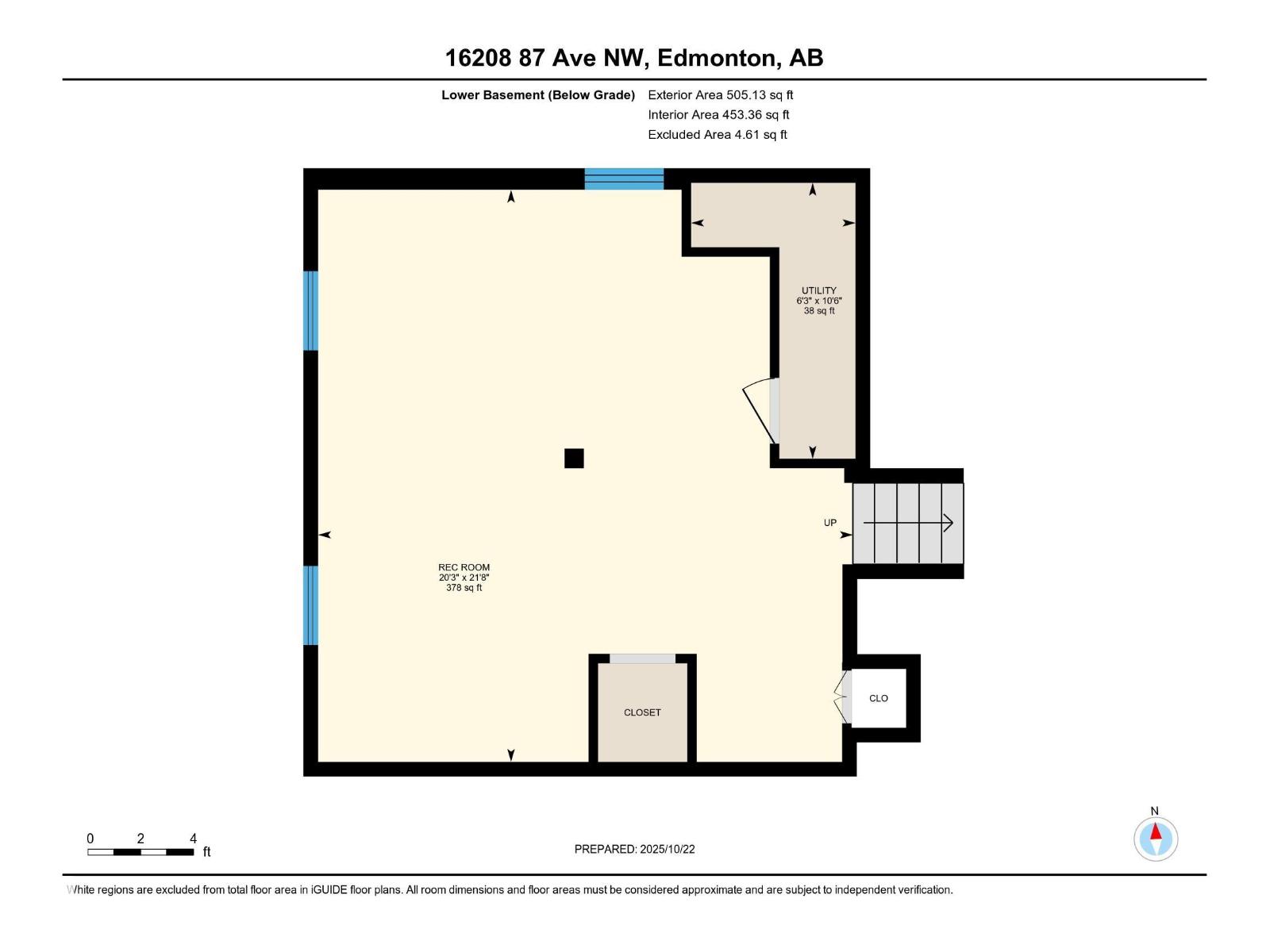4 Bedroom
2 Bathroom
1,091 ft2
Forced Air
$449,000
Welcome to this beautifully renovated 4-level split home with 2,080 ft2 of finished living space in the mature Meadowlark Park neighborhood close to schools, shopping, and downtown! This bright and spacious home offers 4 bedrooms, a den, 1.5 baths, and upgraded vinyl windows that fill every room with natural light. Enjoy brand-new vinyl plank flooring in the living areas and cozy new carpet in the bedrooms and basement rec room. Huge back entry with shelving and laundry. Newer insulation, siding, soffits, fascia, and windows makes this home move in ready! The large 54' x 110' lot provides plenty of space for outdoor living, gardening, or future development. A new LRT station under construction just 3 blocks away will make commuting a breeze. Move-in ready and perfectly located—this home offers comfort, convenience, and value in one exceptional package! Some photos have been virtually staged. (id:47041)
Property Details
|
MLS® Number
|
E4463175 |
|
Property Type
|
Single Family |
|
Neigbourhood
|
Meadowlark Park (Edmonton) |
|
Amenities Near By
|
Playground, Schools, Shopping |
|
Community Features
|
Public Swimming Pool |
|
Features
|
Lane |
|
Structure
|
Porch |
Building
|
Bathroom Total
|
2 |
|
Bedrooms Total
|
4 |
|
Amenities
|
Vinyl Windows |
|
Appliances
|
Dishwasher, Dryer, Garage Door Opener Remote(s), Microwave Range Hood Combo, Refrigerator, Storage Shed, Stove, Washer |
|
Basement Development
|
Finished |
|
Basement Type
|
Full (finished) |
|
Constructed Date
|
1961 |
|
Construction Style Attachment
|
Detached |
|
Fire Protection
|
Smoke Detectors |
|
Half Bath Total
|
1 |
|
Heating Type
|
Forced Air |
|
Size Interior
|
1,091 Ft2 |
|
Type
|
House |
Parking
Land
|
Acreage
|
No |
|
Fence Type
|
Fence |
|
Land Amenities
|
Playground, Schools, Shopping |
|
Size Irregular
|
551.55 |
|
Size Total
|
551.55 M2 |
|
Size Total Text
|
551.55 M2 |
Rooms
| Level |
Type |
Length |
Width |
Dimensions |
|
Basement |
Bonus Room |
6.18 m |
6.62 m |
6.18 m x 6.62 m |
|
Lower Level |
Den |
3.49 m |
3.26 m |
3.49 m x 3.26 m |
|
Lower Level |
Bedroom 4 |
3.49 m |
3.25 m |
3.49 m x 3.25 m |
|
Lower Level |
Mud Room |
2.88 m |
3.43 m |
2.88 m x 3.43 m |
|
Main Level |
Living Room |
6.36 m |
3.68 m |
6.36 m x 3.68 m |
|
Main Level |
Dining Room |
2.63 m |
3.28 m |
2.63 m x 3.28 m |
|
Main Level |
Kitchen |
3.73 m |
3.28 m |
3.73 m x 3.28 m |
|
Upper Level |
Primary Bedroom |
3.41 m |
3.52 m |
3.41 m x 3.52 m |
|
Upper Level |
Bedroom 2 |
2.46 m |
3.52 m |
2.46 m x 3.52 m |
|
Upper Level |
Bedroom 3 |
2.78 m |
3.44 m |
2.78 m x 3.44 m |
https://www.realtor.ca/real-estate/29023919/16208-87-av-nw-edmonton-meadowlark-park-edmonton
