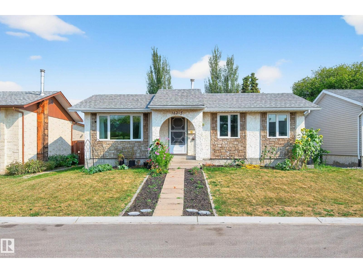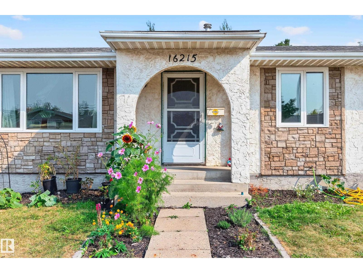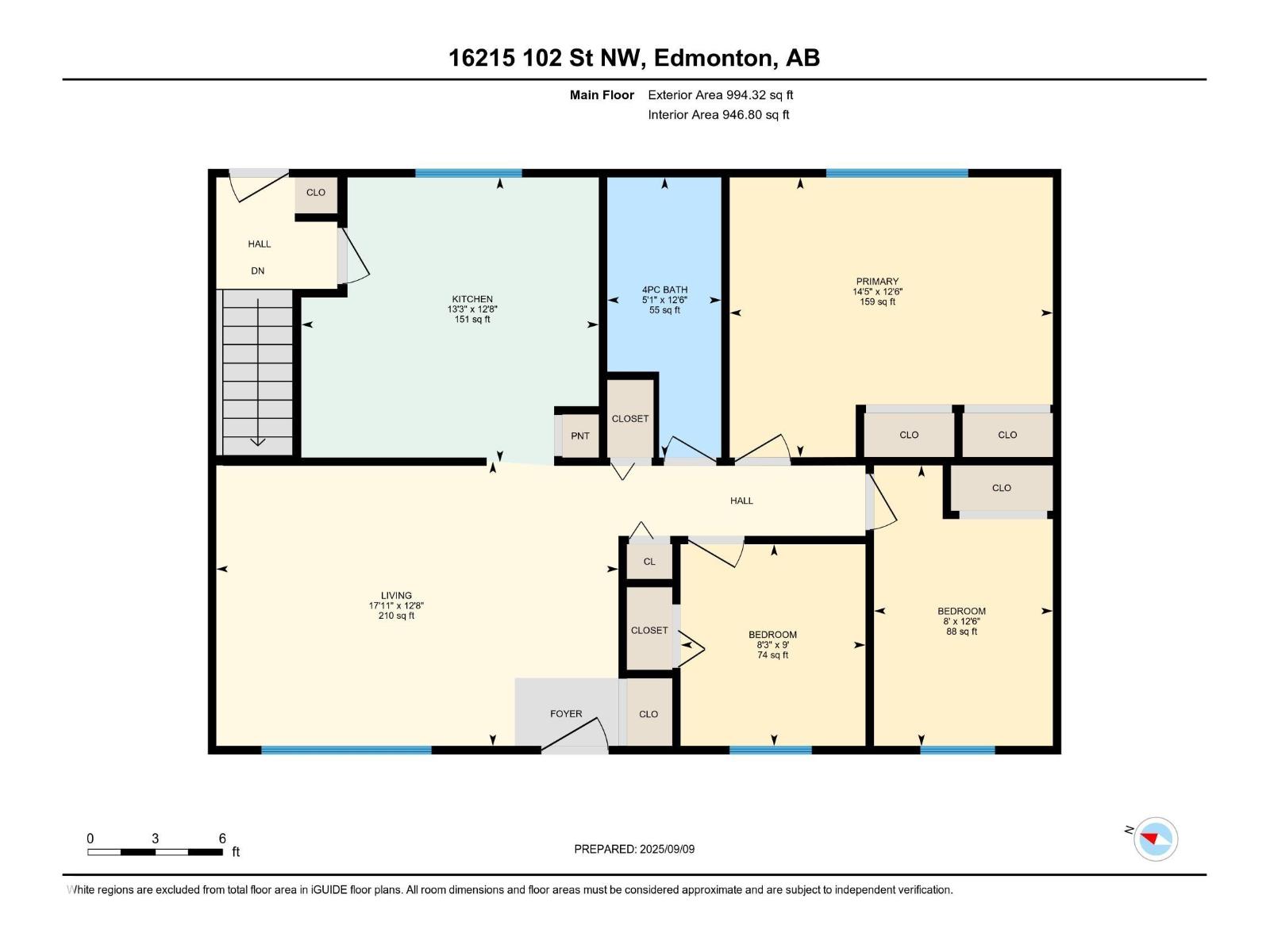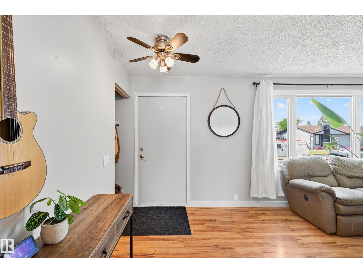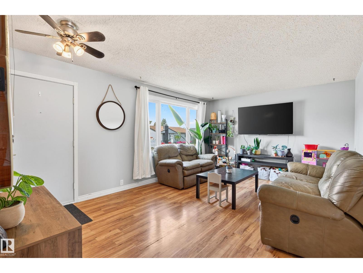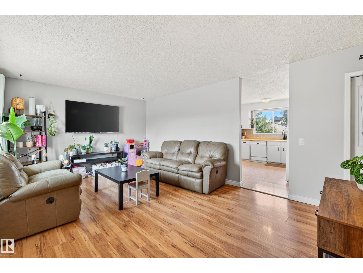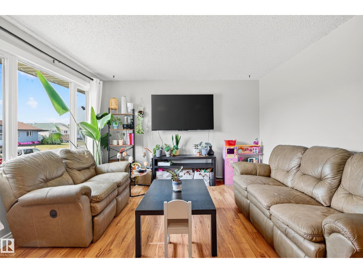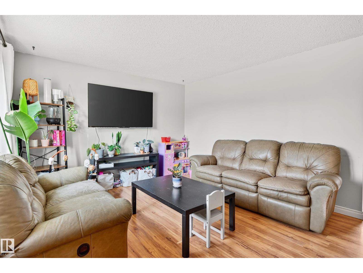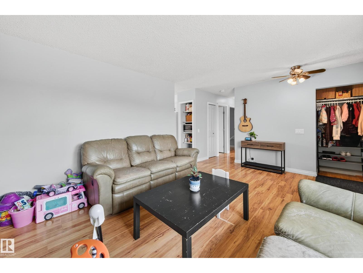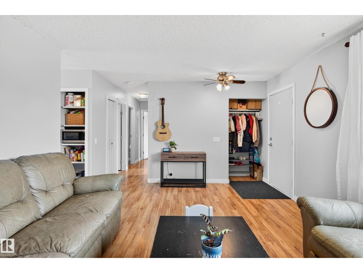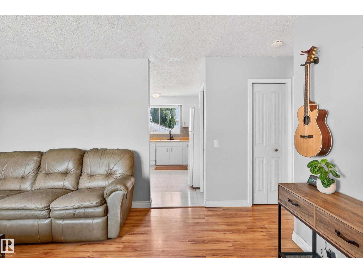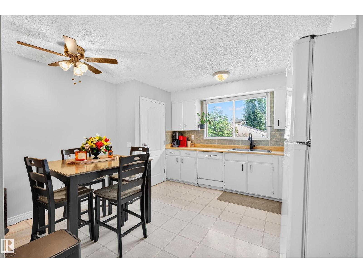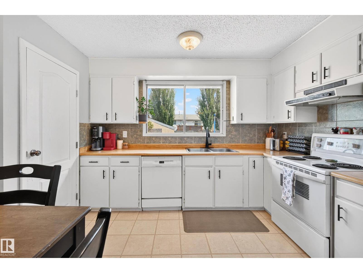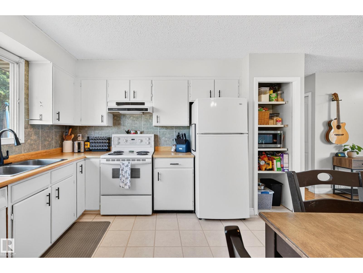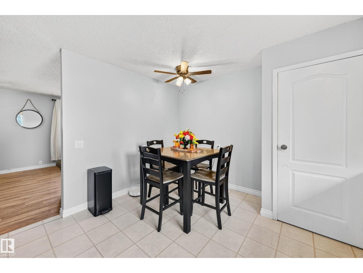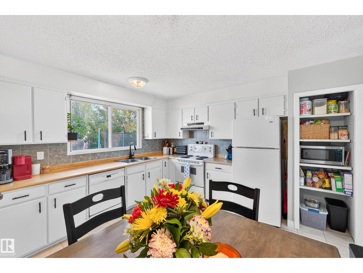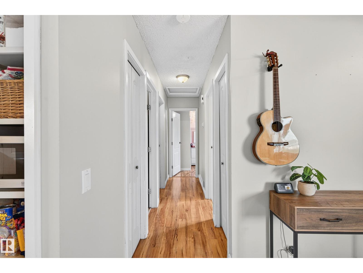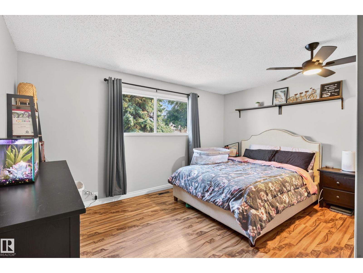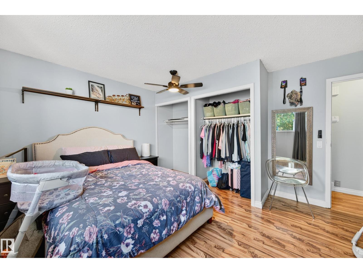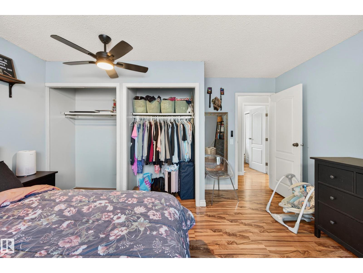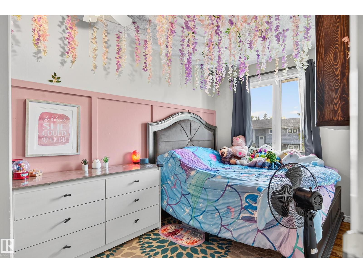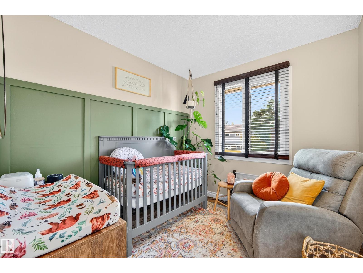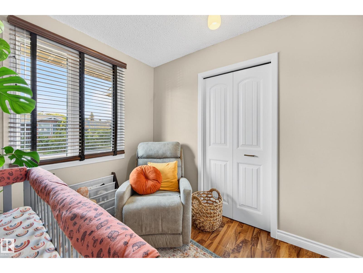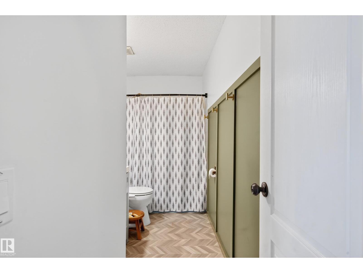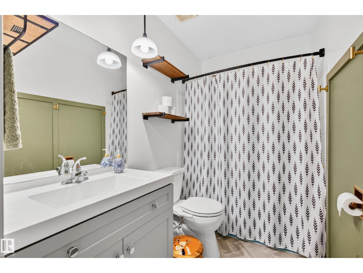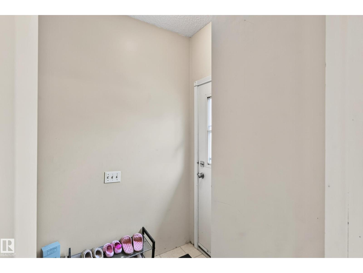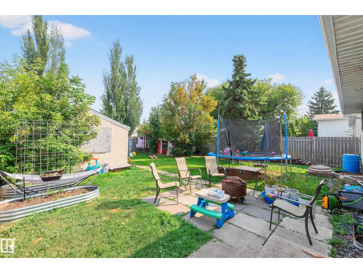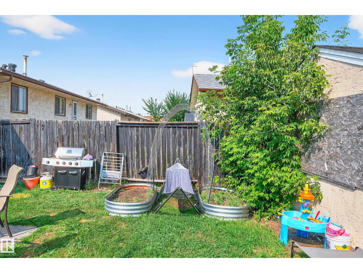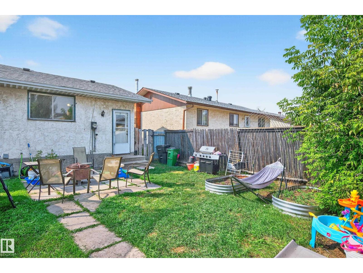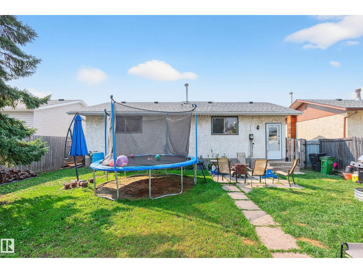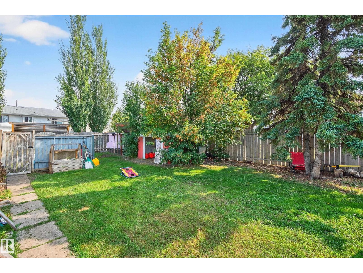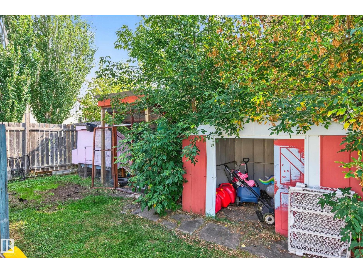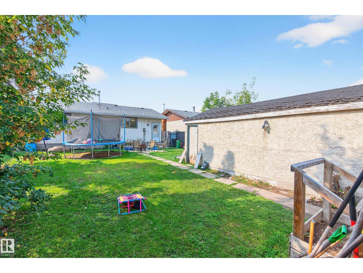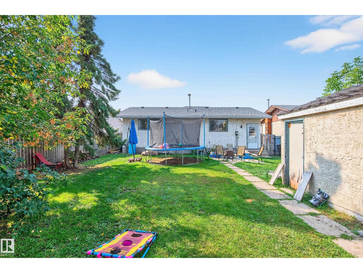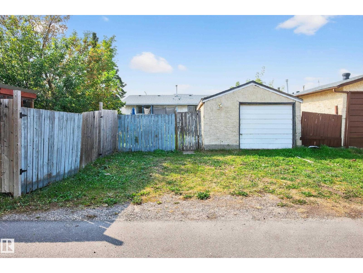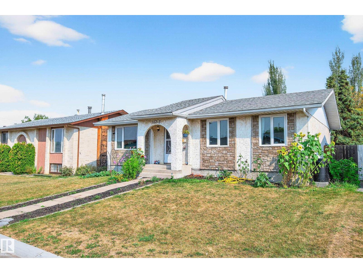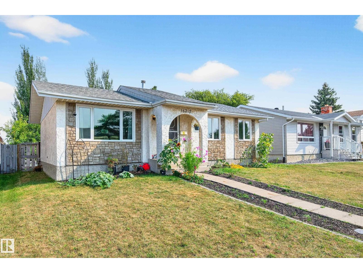4 Bedroom
2 Bathroom
1,009 ft2
Bungalow
Fireplace
Forced Air
$339,900
Welcome to this charming 3 bedroom bungalow in the family friendly community of Lorelei on a 50x117 lot. Perfectly located within walking distance to schools, parks and playgrounds, this home offers easy access to downtown, public transit and the Anthony Henday. The main floor features a bright and spacious living room, a large eat-in kitchen, and a 4-piece bathroom. The partly finished basement includes a 4th bedroom, a 2-piece bathroom, and plenty of potential to add more living space or create a legal basement suite. The large yard provides space for kids to play, summer entertaining, or the option to add a future garage suite. This home is move-in ready but also ideal for those wanting to add their own style with personal upgrades. A fantastic opportunity for first-time buyers, families, or investors looking for a solid property in a well-established, convenient neighborhood. (id:47041)
Property Details
|
MLS® Number
|
E4462165 |
|
Property Type
|
Single Family |
|
Neigbourhood
|
Lorelei |
|
Amenities Near By
|
Playground, Public Transit, Schools, Shopping |
|
Features
|
Flat Site, Lane, No Smoking Home |
Building
|
Bathroom Total
|
2 |
|
Bedrooms Total
|
4 |
|
Amenities
|
Vinyl Windows |
|
Appliances
|
Dishwasher, Dryer, Hood Fan, Refrigerator, Storage Shed, Stove, Washer |
|
Architectural Style
|
Bungalow |
|
Basement Development
|
Partially Finished |
|
Basement Type
|
Full (partially Finished) |
|
Constructed Date
|
1976 |
|
Construction Style Attachment
|
Detached |
|
Fireplace Fuel
|
Wood |
|
Fireplace Present
|
Yes |
|
Fireplace Type
|
Unknown |
|
Half Bath Total
|
1 |
|
Heating Type
|
Forced Air |
|
Stories Total
|
1 |
|
Size Interior
|
1,009 Ft2 |
|
Type
|
House |
Parking
Land
|
Acreage
|
No |
|
Fence Type
|
Fence |
|
Land Amenities
|
Playground, Public Transit, Schools, Shopping |
|
Size Irregular
|
535.52 |
|
Size Total
|
535.52 M2 |
|
Size Total Text
|
535.52 M2 |
Rooms
| Level |
Type |
Length |
Width |
Dimensions |
|
Lower Level |
Family Room |
|
|
Measurements not available |
|
Lower Level |
Bedroom 4 |
|
|
Measurements not available |
|
Main Level |
Living Room |
|
|
Measurements not available |
|
Main Level |
Dining Room |
|
|
Measurements not available |
|
Main Level |
Kitchen |
|
|
Measurements not available |
|
Main Level |
Primary Bedroom |
|
|
Measurements not available |
|
Main Level |
Bedroom 2 |
|
|
Measurements not available |
|
Main Level |
Bedroom 3 |
|
|
Measurements not available |
https://www.realtor.ca/real-estate/28992487/16215-102-st-nw-edmonton-lorelei
