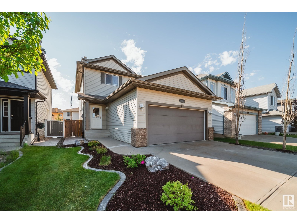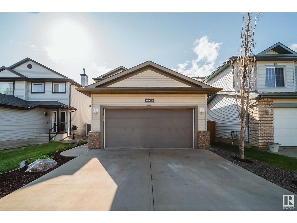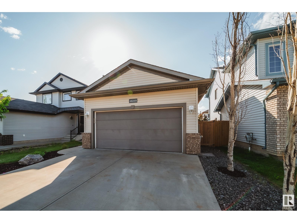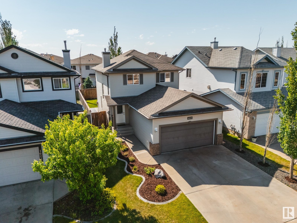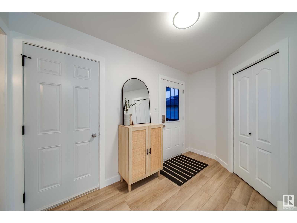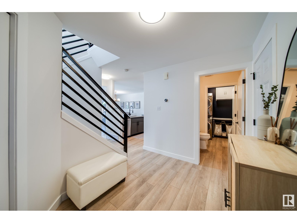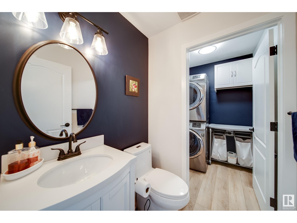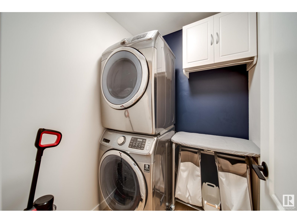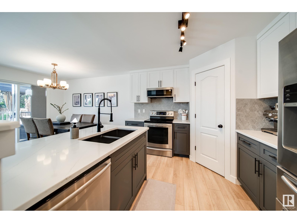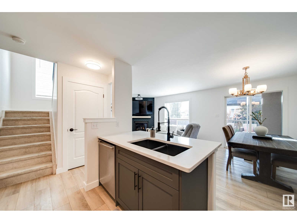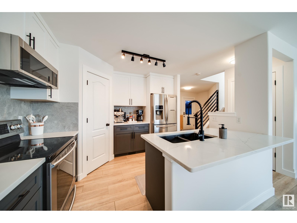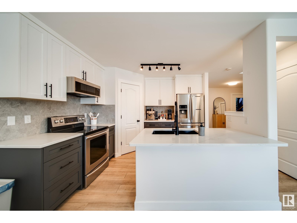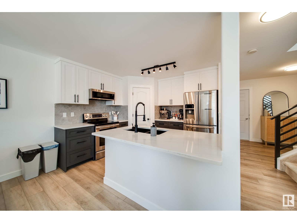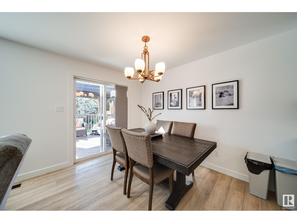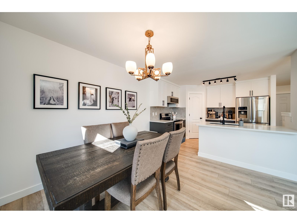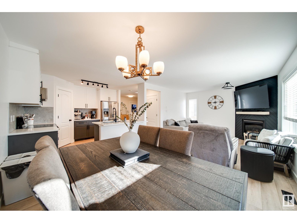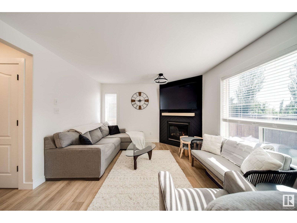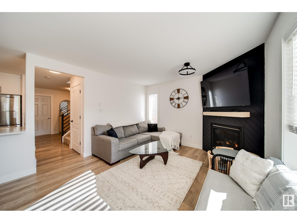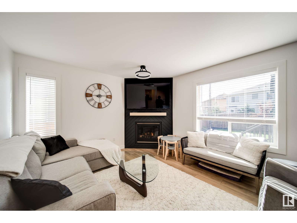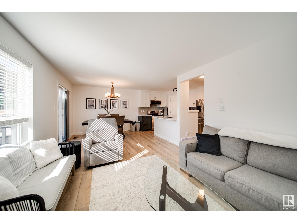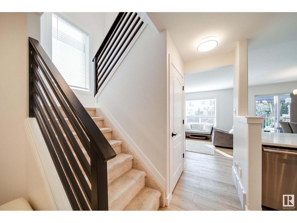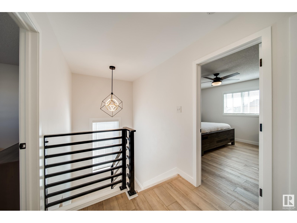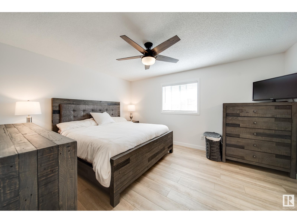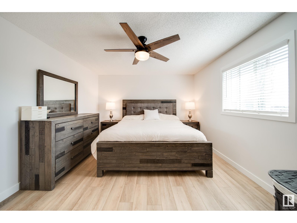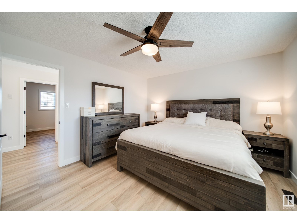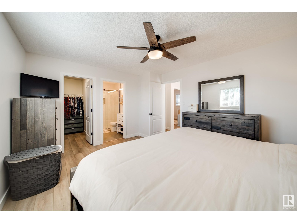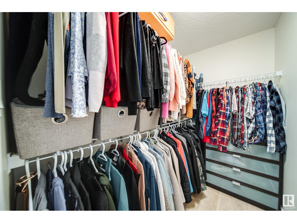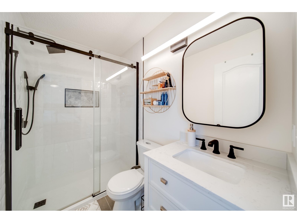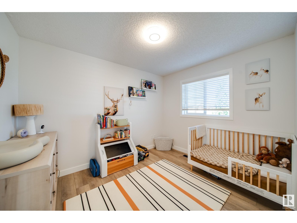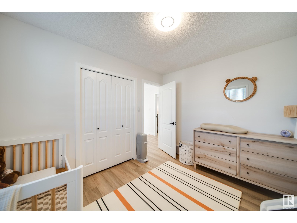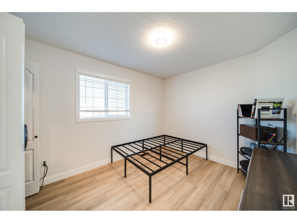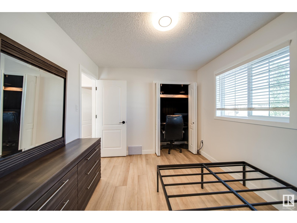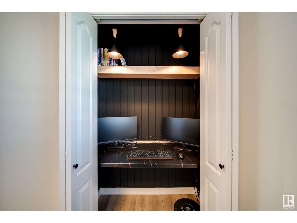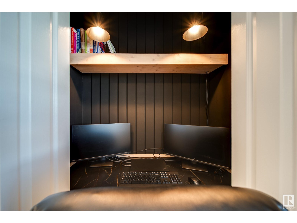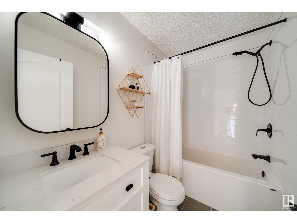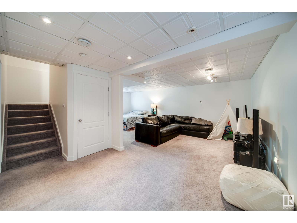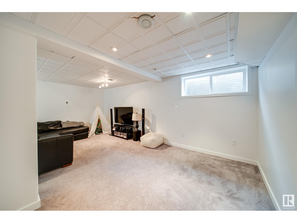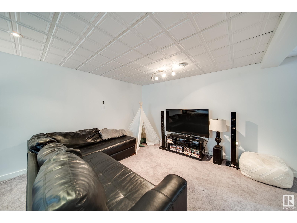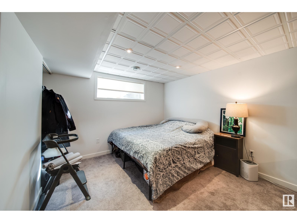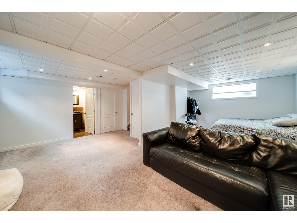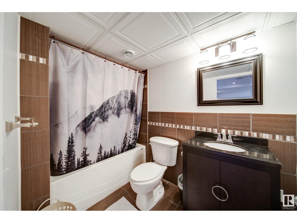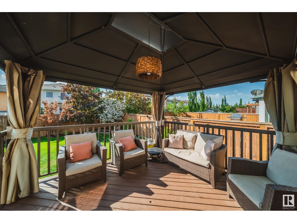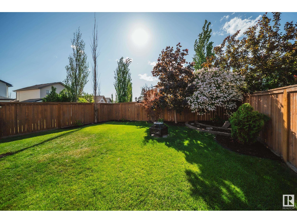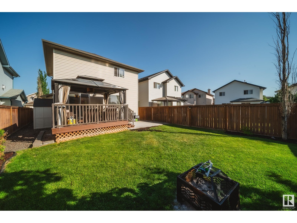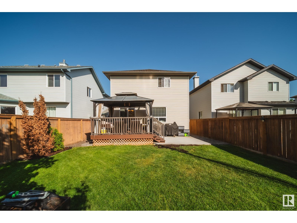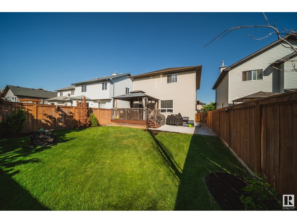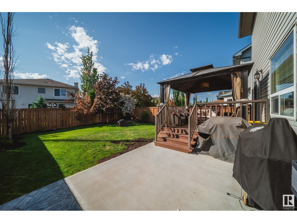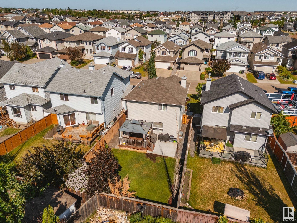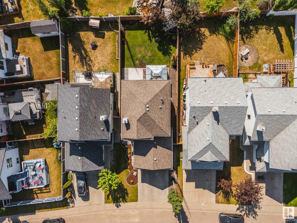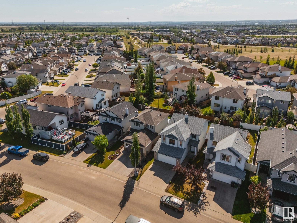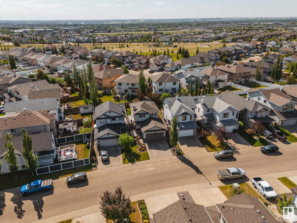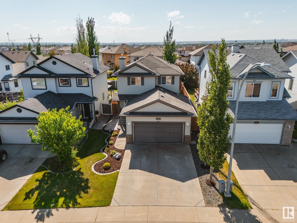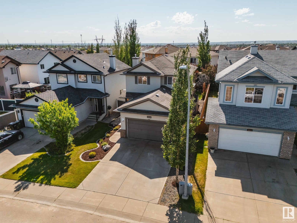3 Bedroom
4 Bathroom
1,372 ft2
Fireplace
Central Air Conditioning
Forced Air
$489,900
TURN-KEY in Brintnell! Located on a quiet street in an established, family friendly neighbourhood, surrounded by shopping, amenities, a hospital, & schools. The Henday & Yellowhead are just around the corner for easy access. Enjoy your newly renovated kitchen (2021) w/quartz countertops, a sleek black sink & faucet & white cabinetry complimented by light oak toned vinyl plank flooring. Cozy up next to your gas fireplace in the winter, or enjoy a hot summer day inside w/ AC, or on your deck w/included gazebo. 3 beds upstairs, & opportunity to easily make a 4th in the fully finished basement. Other upgrades from 2020/21 include:new baseboards, door & window casings, new paint, modern black metal railing, removed popcorn ceiling on main floor & staircase, added all new black hardware, new lighting, new attic insulation, new window coverings, new hot water tank (2020). Beautiful landscaping includes stamped concrete, and large trees giving you privacy. The pride of ownership shines through! (id:47041)
Property Details
|
MLS® Number
|
E4441873 |
|
Property Type
|
Single Family |
|
Neigbourhood
|
Brintnell |
|
Amenities Near By
|
Golf Course, Public Transit, Schools, Shopping, Ski Hill |
|
Features
|
No Smoking Home |
|
Structure
|
Deck |
Building
|
Bathroom Total
|
4 |
|
Bedrooms Total
|
3 |
|
Amenities
|
Vinyl Windows |
|
Appliances
|
Dishwasher, Dryer, Garage Door Opener Remote(s), Garage Door Opener, Microwave Range Hood Combo, Refrigerator, Stove, Washer, Window Coverings |
|
Basement Development
|
Finished |
|
Basement Type
|
Full (finished) |
|
Constructed Date
|
2005 |
|
Construction Status
|
Insulation Upgraded |
|
Construction Style Attachment
|
Detached |
|
Cooling Type
|
Central Air Conditioning |
|
Fireplace Fuel
|
Gas |
|
Fireplace Present
|
Yes |
|
Fireplace Type
|
Insert |
|
Half Bath Total
|
1 |
|
Heating Type
|
Forced Air |
|
Stories Total
|
2 |
|
Size Interior
|
1,372 Ft2 |
|
Type
|
House |
Parking
Land
|
Acreage
|
No |
|
Fence Type
|
Fence |
|
Land Amenities
|
Golf Course, Public Transit, Schools, Shopping, Ski Hill |
|
Size Irregular
|
370.42 |
|
Size Total
|
370.42 M2 |
|
Size Total Text
|
370.42 M2 |
Rooms
| Level |
Type |
Length |
Width |
Dimensions |
|
Basement |
Family Room |
6.6 m |
6.02 m |
6.6 m x 6.02 m |
|
Main Level |
Living Room |
3.6 m |
3.64 m |
3.6 m x 3.64 m |
|
Main Level |
Dining Room |
3.57 m |
3.12 m |
3.57 m x 3.12 m |
|
Main Level |
Kitchen |
3.12 m |
3.48 m |
3.12 m x 3.48 m |
|
Main Level |
Laundry Room |
1.48 m |
1.6 m |
1.48 m x 1.6 m |
|
Upper Level |
Primary Bedroom |
4.38 m |
3.69 m |
4.38 m x 3.69 m |
|
Upper Level |
Bedroom 2 |
3.28 m |
2.86 m |
3.28 m x 2.86 m |
|
Upper Level |
Bedroom 3 |
2.69 m |
3.22 m |
2.69 m x 3.22 m |
https://www.realtor.ca/real-estate/28456502/16215-47-st-nw-edmonton-brintnell
