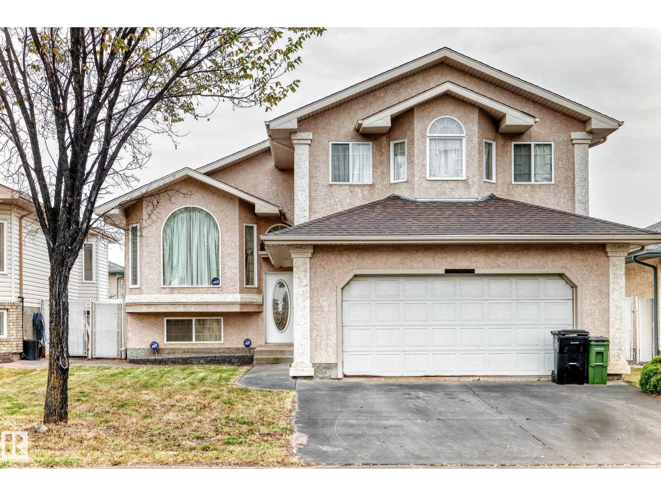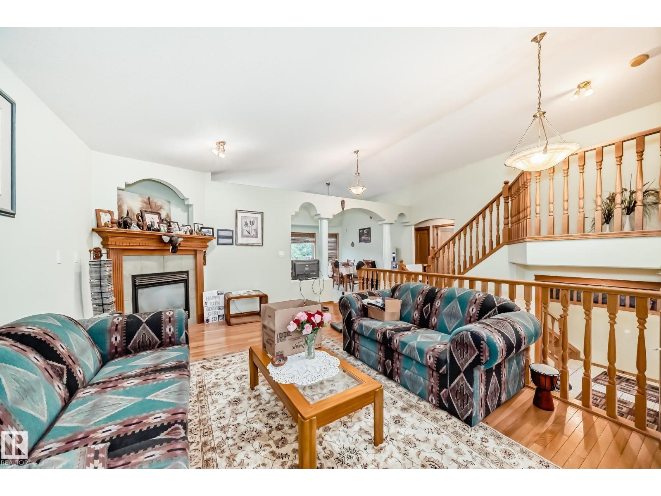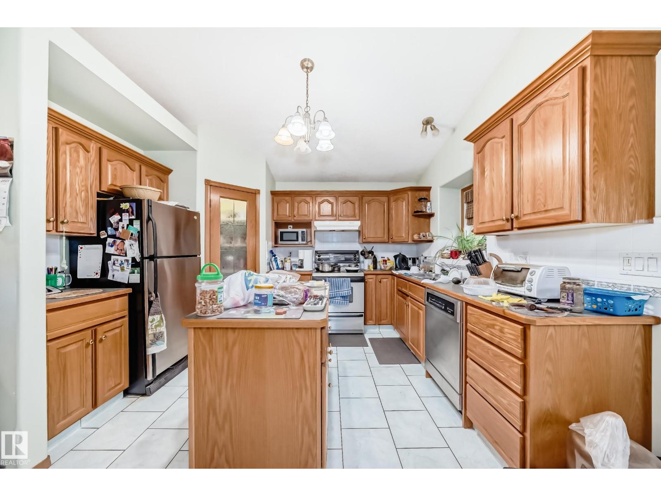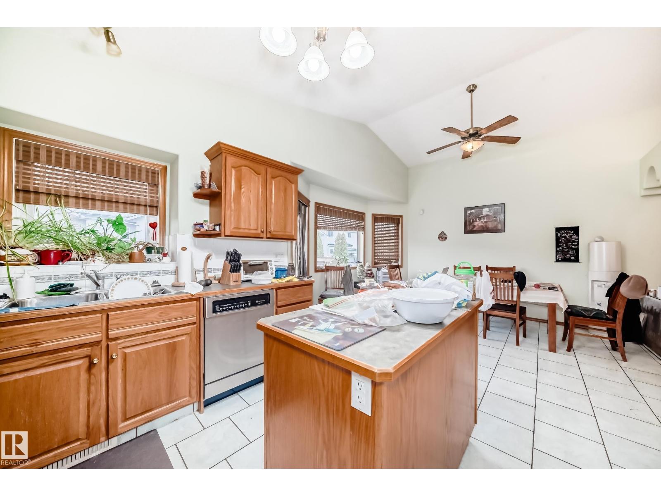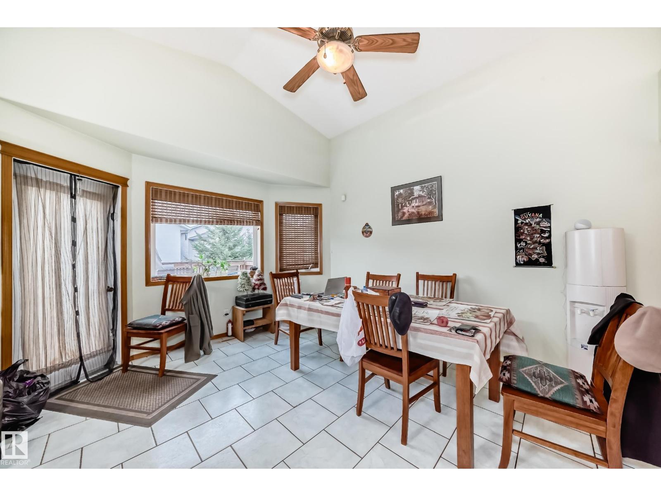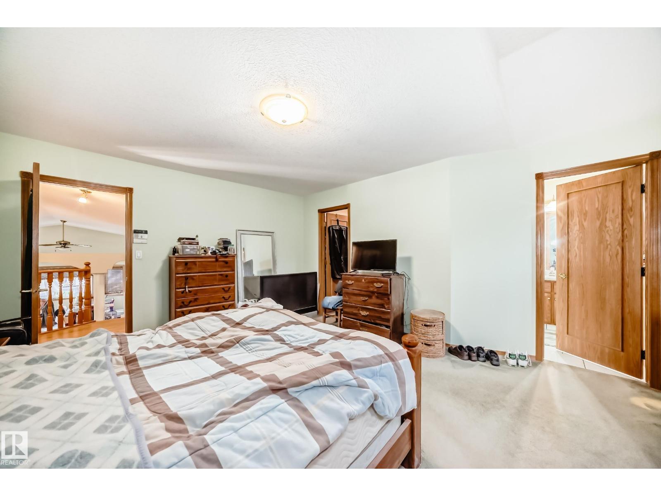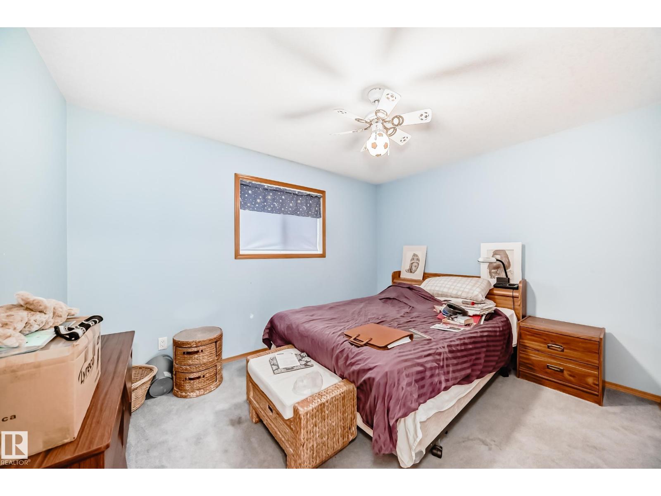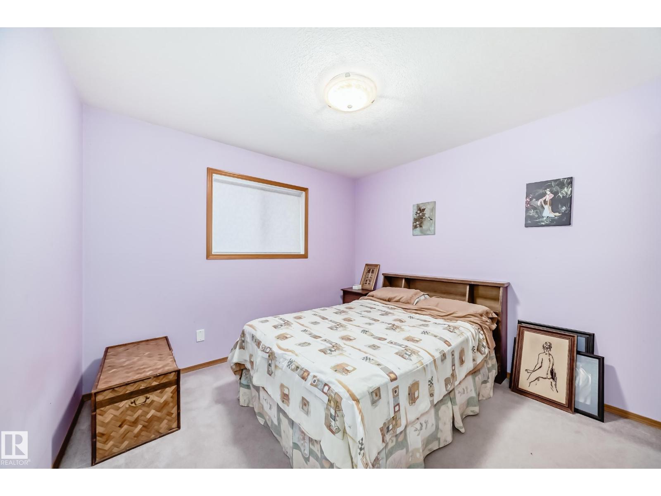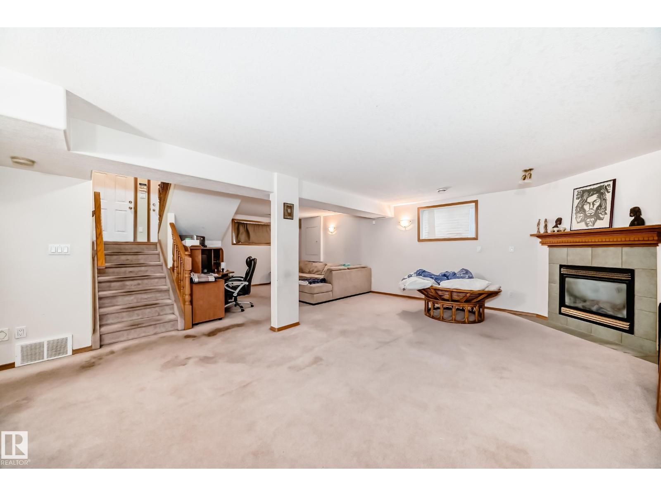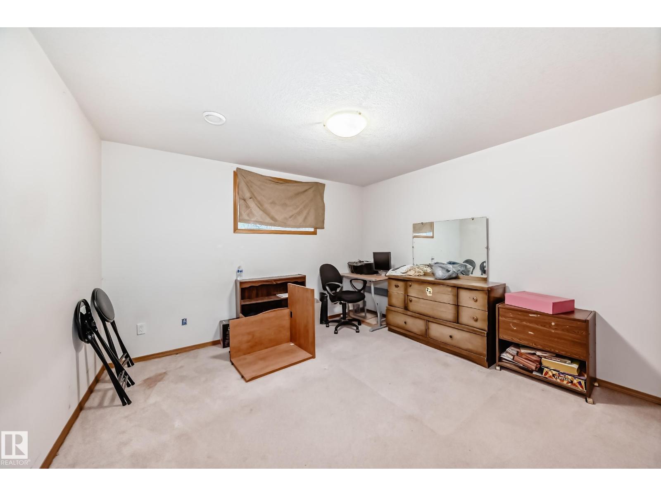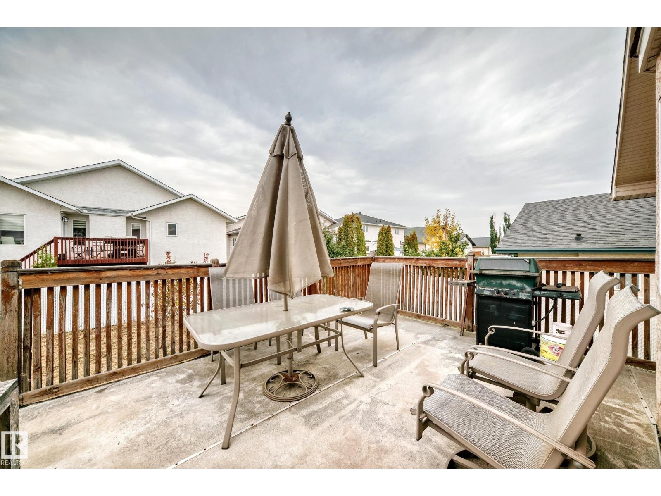4 Bedroom
3 Bathroom
1,526 ft2
Bi-Level
Fireplace
Central Air Conditioning
Forced Air
$489,000
Bi level home located in Mayliewan. This home comes with 3+1 bedrooms. Master bedroom is located above the garage with 4-pc ensuite and walking closet. Main floor has vaulted ceilings and 2 additional bedrooms. The home comes with a total of 3 bathrooms. Contemporary kitchen with oak cabinets, island in kitchen and walking pantry, ceramic floors. The living room has oak hardwood floors and 2 tiles surround gas fireplace (main floor and basement). The basement is fully finished with an additional bedroom. The exterior of the home is stucco with oversized double attached garage. Central air conditioning. Roof was replaced in 2023 and hot water tank was replaced in 2022. Chain link fence. (id:47041)
Property Details
|
MLS® Number
|
E4460656 |
|
Property Type
|
Single Family |
|
Neigbourhood
|
Mayliewan |
|
Amenities Near By
|
Playground, Public Transit, Schools, Shopping |
|
Features
|
Flat Site |
|
Structure
|
Deck |
Building
|
Bathroom Total
|
3 |
|
Bedrooms Total
|
4 |
|
Appliances
|
Dishwasher, Dryer, Refrigerator, Stove, Washer, Window Coverings |
|
Architectural Style
|
Bi-level |
|
Basement Development
|
Finished |
|
Basement Type
|
Full (finished) |
|
Constructed Date
|
2001 |
|
Construction Style Attachment
|
Detached |
|
Cooling Type
|
Central Air Conditioning |
|
Fireplace Fuel
|
Gas |
|
Fireplace Present
|
Yes |
|
Fireplace Type
|
Unknown |
|
Heating Type
|
Forced Air |
|
Size Interior
|
1,526 Ft2 |
|
Type
|
House |
Parking
Land
|
Acreage
|
No |
|
Fence Type
|
Fence |
|
Land Amenities
|
Playground, Public Transit, Schools, Shopping |
|
Size Irregular
|
477.79 |
|
Size Total
|
477.79 M2 |
|
Size Total Text
|
477.79 M2 |
Rooms
| Level |
Type |
Length |
Width |
Dimensions |
|
Basement |
Bedroom 4 |
4.08 m |
3.62 m |
4.08 m x 3.62 m |
|
Main Level |
Living Room |
5.37 m |
3.63 m |
5.37 m x 3.63 m |
|
Main Level |
Dining Room |
4.19 m |
3.73 m |
4.19 m x 3.73 m |
|
Main Level |
Bedroom 2 |
3.17 m |
3.75 m |
3.17 m x 3.75 m |
|
Main Level |
Bedroom 3 |
3 m |
3.76 m |
3 m x 3.76 m |
|
Upper Level |
Primary Bedroom |
5.33 m |
4.45 m |
5.33 m x 4.45 m |
https://www.realtor.ca/real-estate/28947789/16215-77-st-nw-edmonton-mayliewan
