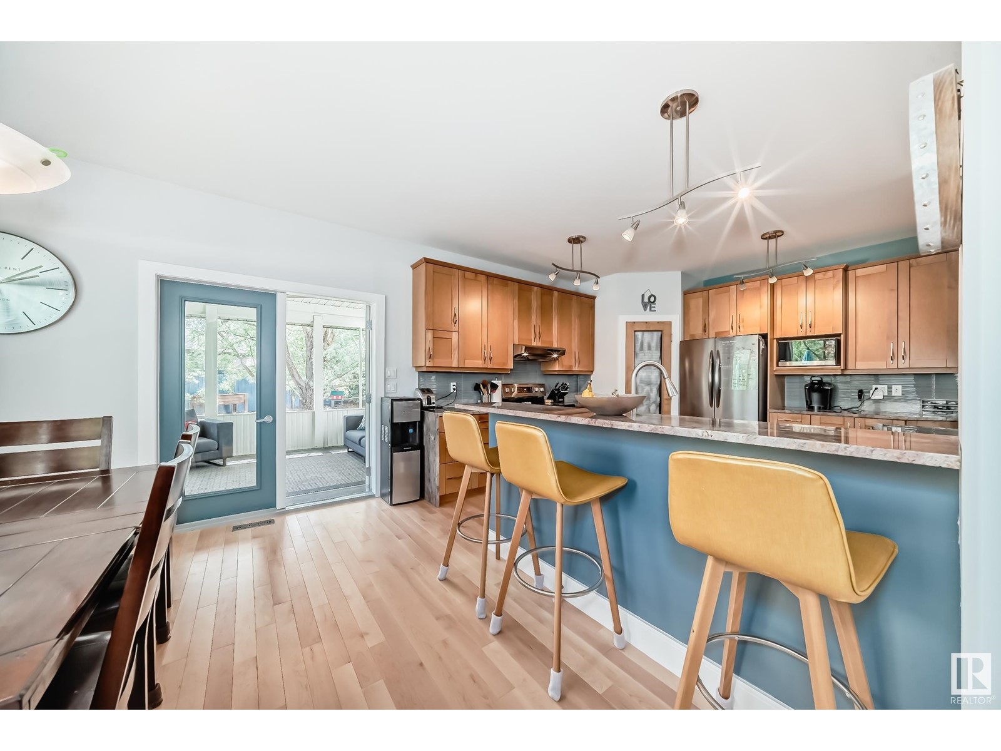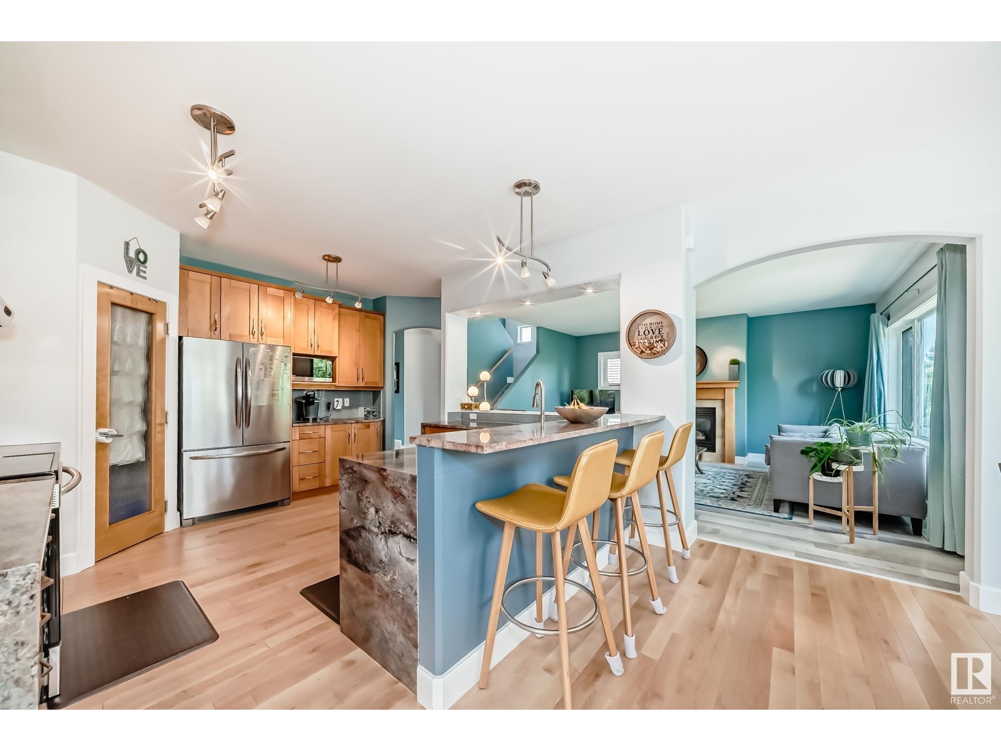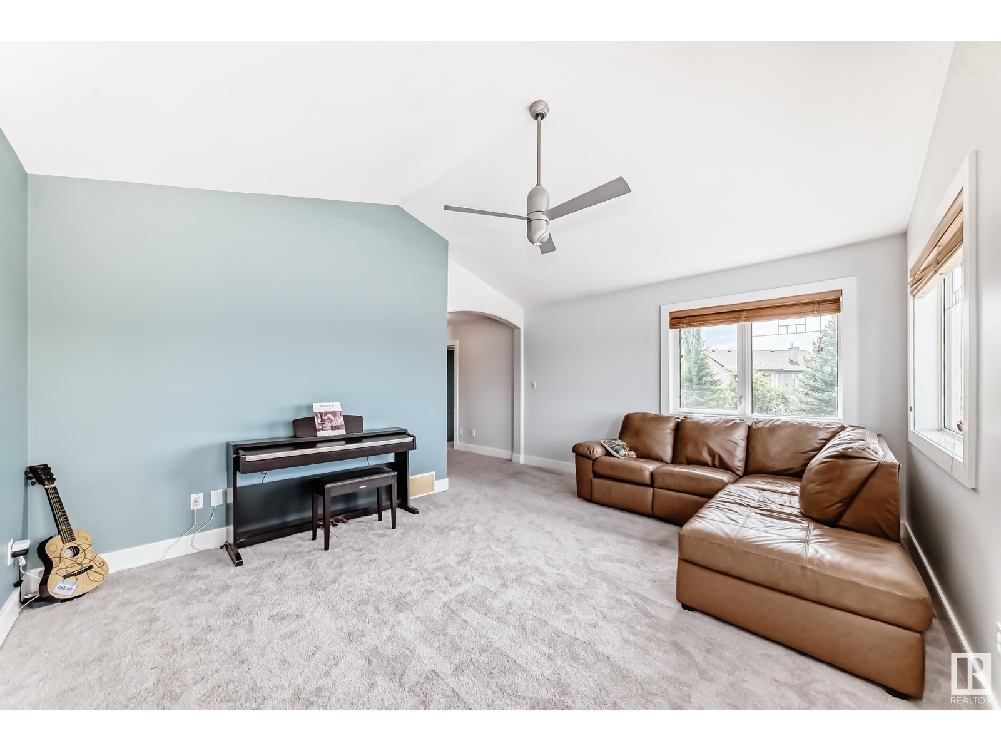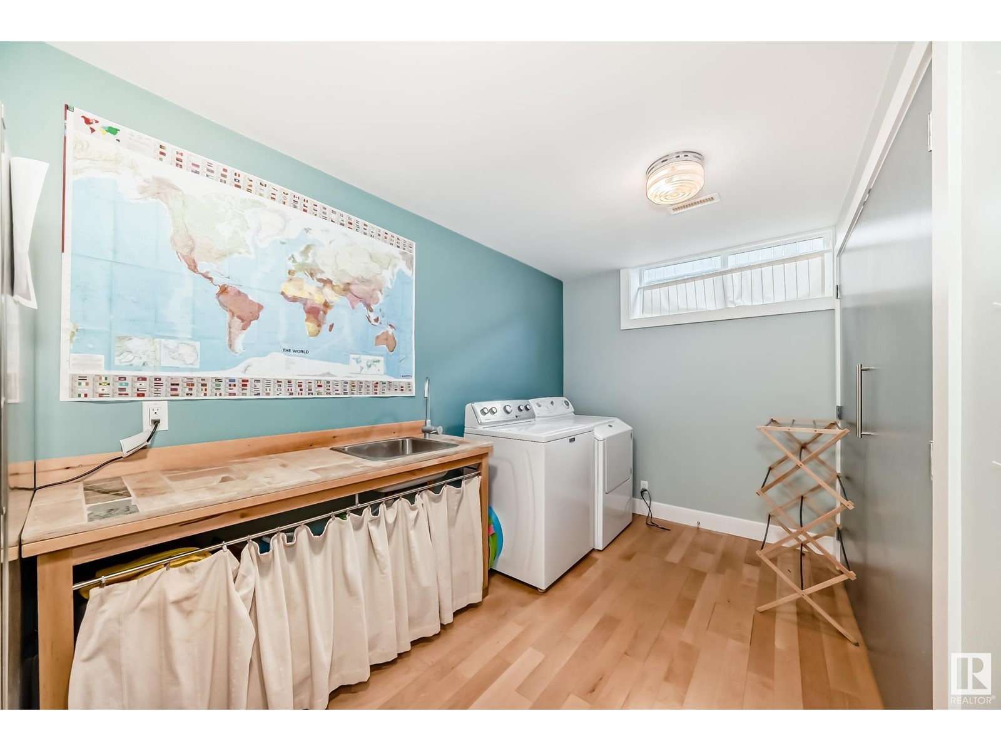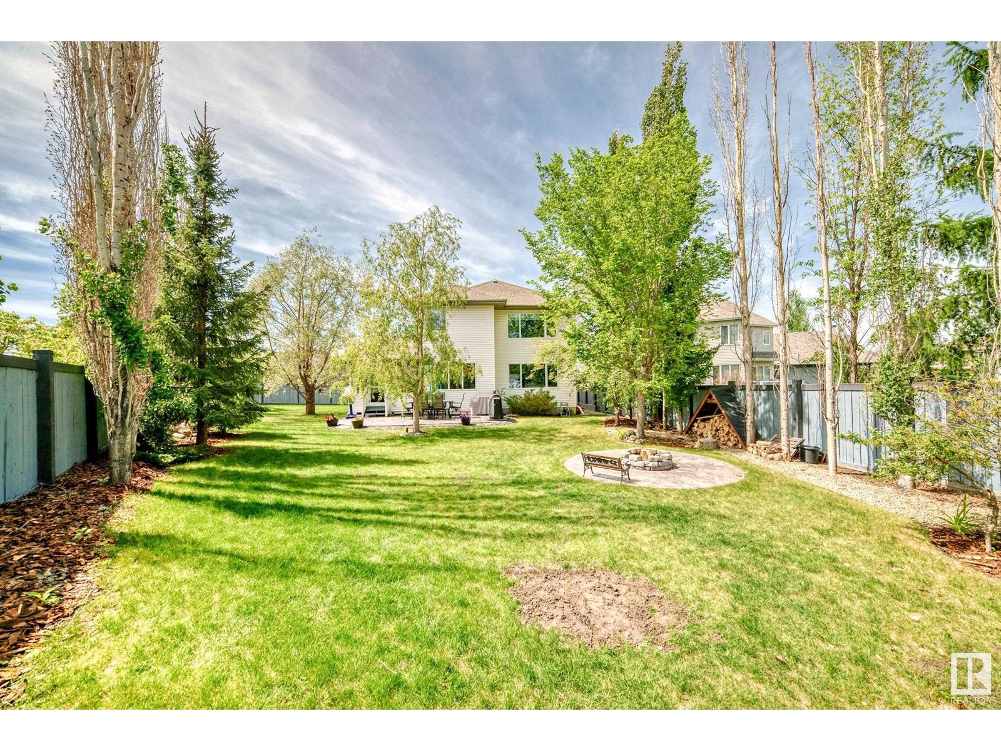5 Bedroom
4 Bathroom
2,518 ft2
Fireplace
Central Air Conditioning
Forced Air
$799,900
Amazing custom built air conditioned home on a huge 985m2 park like lot in the beautiful neighborhood of Blackmud Creek. This light filled home home has 5 bedrooms an office and 4 full baths with over 3500 sq. ft. of developed space and storage galore! The kitchen has granite countertops with waterfall edges, stainless steel appliances, a corner pantry and lots of cupboards with many pull out drawers on the lowers for your convenience. Your lovely living room has a gas fireplace and there is a family room in the finished basement with large laundry room. Upstairs a Primary suite with corner tub, separate shower and walk in closet with 2 more bedrooms and bonus room. Off the dining room is a screened in porch where you can enjoy the breeze overlooking your own private park.You have concrete pads for your bbq/ dining area as well as one for the family fire pit and a large shed. The double attached garage is heated and insulated. Trails, parks, groceries, restaurants and schools are all nearby. Come see! (id:47041)
Property Details
|
MLS® Number
|
E4439291 |
|
Property Type
|
Single Family |
|
Neigbourhood
|
Blackmud Creek |
|
Amenities Near By
|
Airport, Playground, Public Transit, Schools, Shopping |
|
Features
|
Cul-de-sac, Treed, Flat Site, Park/reserve, Closet Organizers, No Animal Home, No Smoking Home |
|
Structure
|
Fire Pit |
Building
|
Bathroom Total
|
4 |
|
Bedrooms Total
|
5 |
|
Amenities
|
Ceiling - 9ft, Vinyl Windows |
|
Appliances
|
Dishwasher, Dryer, Garage Door Opener, Hood Fan, Microwave, Refrigerator, Stove, Washer, Window Coverings |
|
Basement Development
|
Finished |
|
Basement Type
|
Full (finished) |
|
Constructed Date
|
2003 |
|
Construction Style Attachment
|
Detached |
|
Cooling Type
|
Central Air Conditioning |
|
Fireplace Fuel
|
Gas |
|
Fireplace Present
|
Yes |
|
Fireplace Type
|
Unknown |
|
Heating Type
|
Forced Air |
|
Stories Total
|
2 |
|
Size Interior
|
2,518 Ft2 |
|
Type
|
House |
Parking
Land
|
Acreage
|
No |
|
Fence Type
|
Fence |
|
Land Amenities
|
Airport, Playground, Public Transit, Schools, Shopping |
|
Size Irregular
|
984.82 |
|
Size Total
|
984.82 M2 |
|
Size Total Text
|
984.82 M2 |
Rooms
| Level |
Type |
Length |
Width |
Dimensions |
|
Basement |
Family Room |
4.49 m |
5.19 m |
4.49 m x 5.19 m |
|
Basement |
Bedroom 4 |
3.09 m |
4.69 m |
3.09 m x 4.69 m |
|
Basement |
Bedroom 5 |
4.49 m |
3.75 m |
4.49 m x 3.75 m |
|
Main Level |
Living Room |
5.39 m |
4.72 m |
5.39 m x 4.72 m |
|
Main Level |
Dining Room |
3.93 m |
3.42 m |
3.93 m x 3.42 m |
|
Main Level |
Kitchen |
4.48 m |
4.1 m |
4.48 m x 4.1 m |
|
Main Level |
Den |
2.98 m |
3.49 m |
2.98 m x 3.49 m |
|
Upper Level |
Primary Bedroom |
5.3 m |
4.14 m |
5.3 m x 4.14 m |
|
Upper Level |
Bedroom 2 |
3.14 m |
3.62 m |
3.14 m x 3.62 m |
|
Upper Level |
Bedroom 3 |
4.8 m |
2.89 m |
4.8 m x 2.89 m |
|
Upper Level |
Bonus Room |
4.71 m |
4.02 m |
4.71 m x 4.02 m |
https://www.realtor.ca/real-estate/28388359/1622-blackmore-co-sw-edmonton-blackmud-creek




















