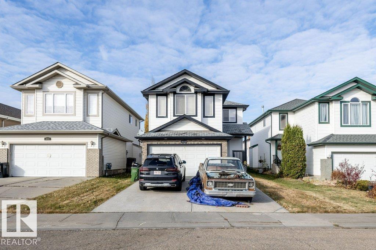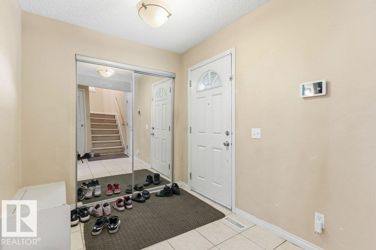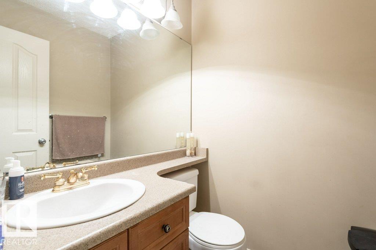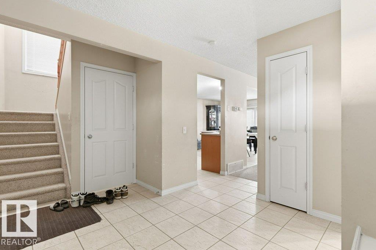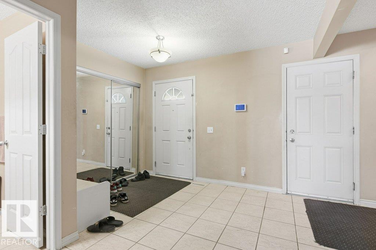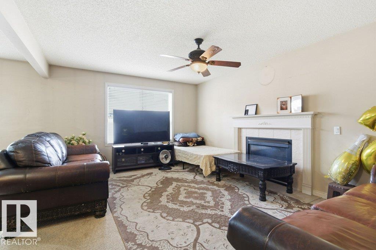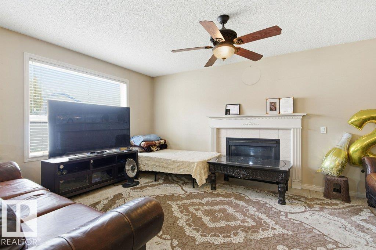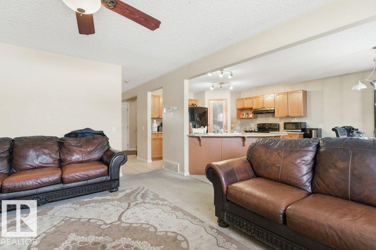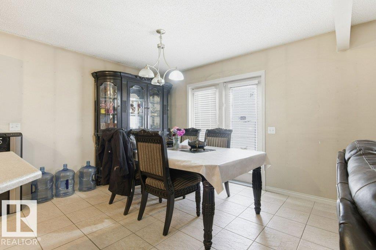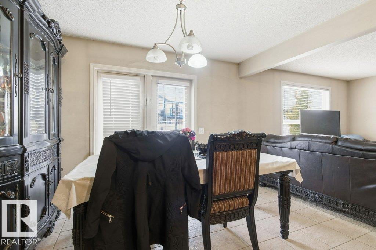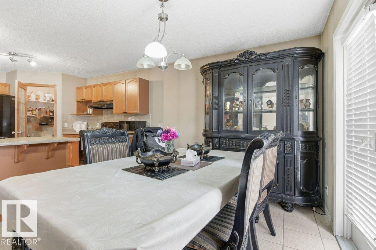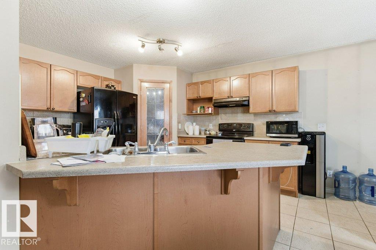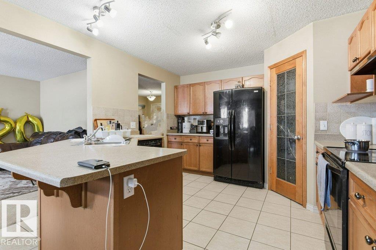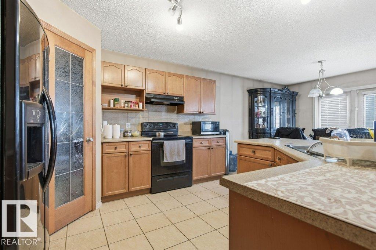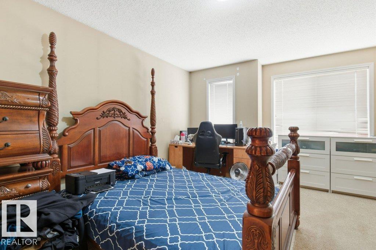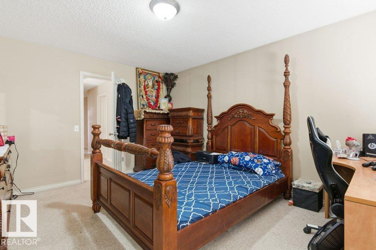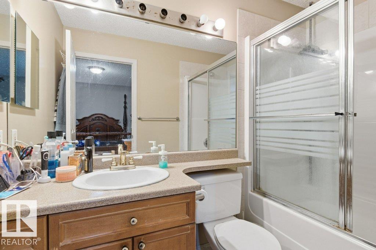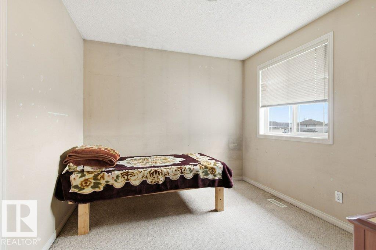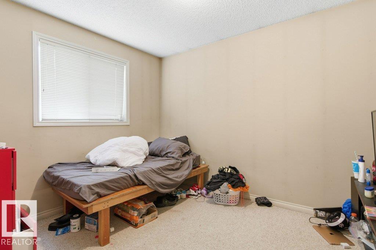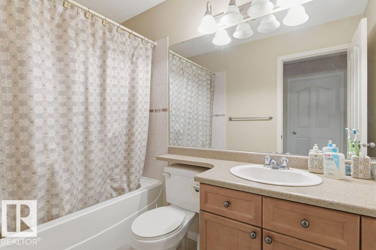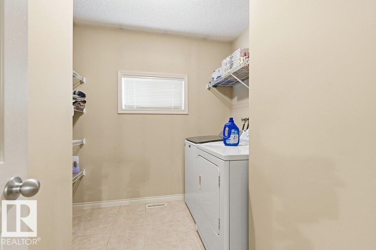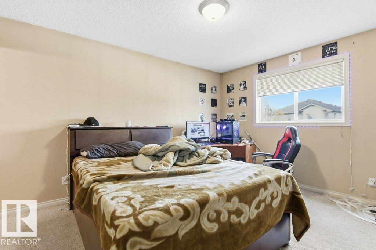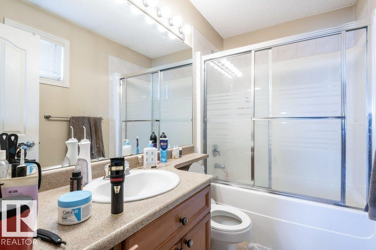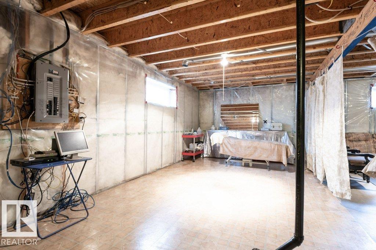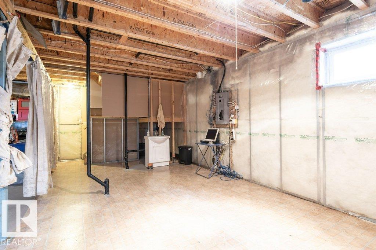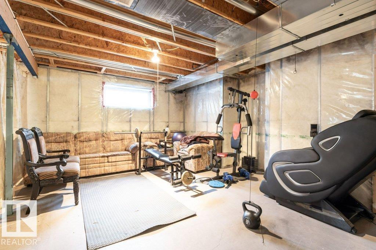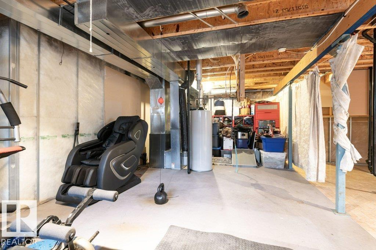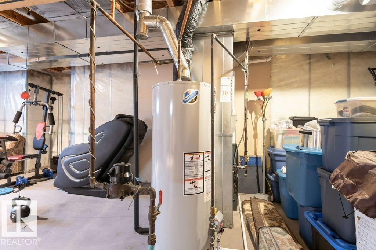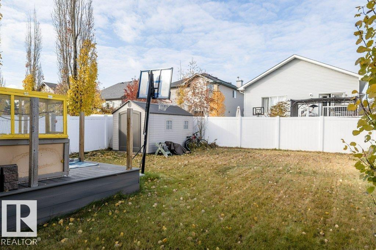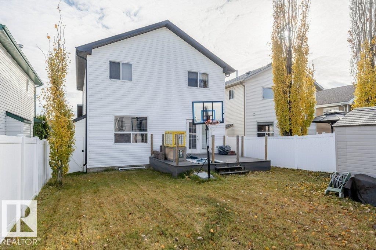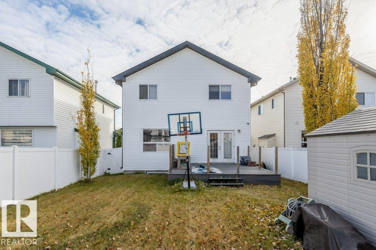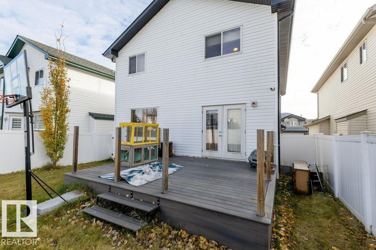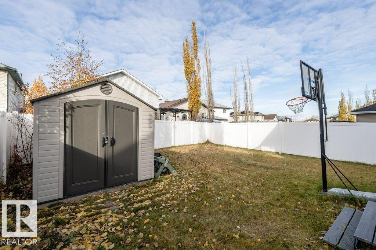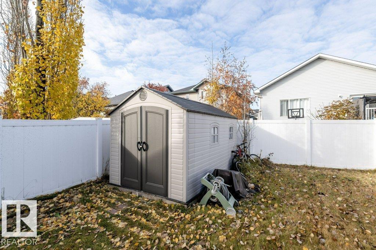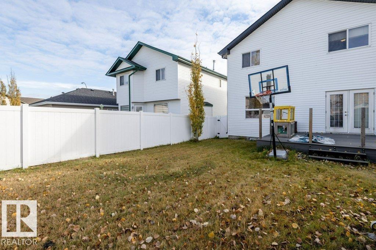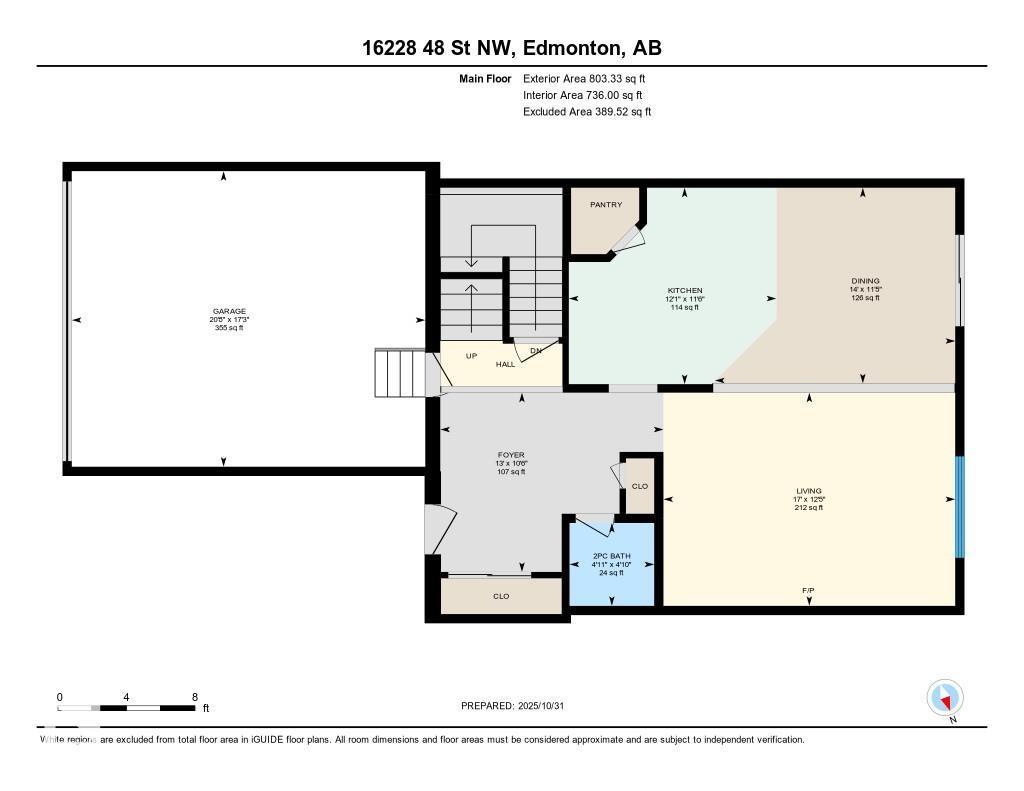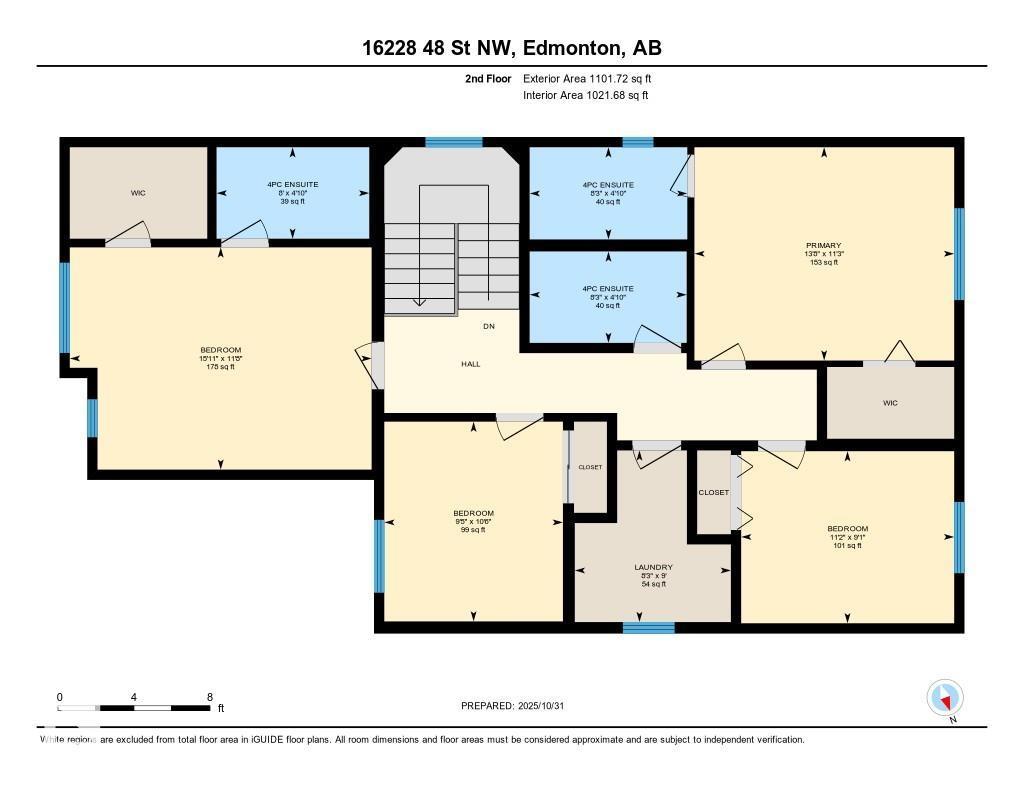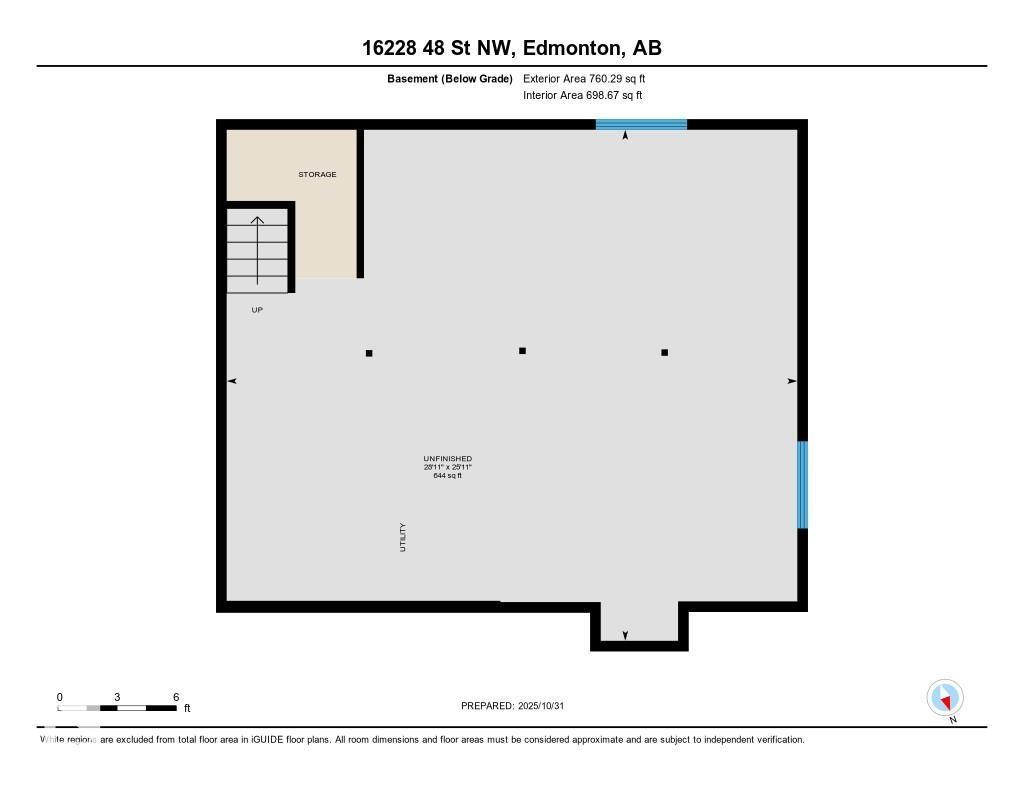4 Bedroom
4 Bathroom
1,905 ft2
Forced Air
$460,000
Brintnell - unique bright floorplan with sunny west backyard and wonderful natural light. Open concept main floor with island - corner pantry - and large living room. Upper level is SPACIOUS featuring a total of FOUR BEDROOMS UP - INCLUDING DUAL PRIMARY BEDROOMS both with en-suite bathrooms and walk in closets and UPPER LEVEL LAUNDRY! Updated Furnace. The basement is unfinished but a fantastic layout to finish. Close to SHOPPING, Schools and all the amenities you could ever need! (id:47041)
Property Details
|
MLS® Number
|
E4464647 |
|
Property Type
|
Single Family |
|
Neigbourhood
|
Brintnell |
|
Features
|
See Remarks |
|
Parking Space Total
|
4 |
Building
|
Bathroom Total
|
4 |
|
Bedrooms Total
|
4 |
|
Appliances
|
See Remarks |
|
Basement Development
|
Unfinished |
|
Basement Type
|
Full (unfinished) |
|
Constructed Date
|
2005 |
|
Construction Style Attachment
|
Detached |
|
Half Bath Total
|
1 |
|
Heating Type
|
Forced Air |
|
Stories Total
|
2 |
|
Size Interior
|
1,905 Ft2 |
|
Type
|
House |
Parking
Land
|
Acreage
|
No |
|
Size Irregular
|
379.27 |
|
Size Total
|
379.27 M2 |
|
Size Total Text
|
379.27 M2 |
Rooms
| Level |
Type |
Length |
Width |
Dimensions |
|
Main Level |
Living Room |
3.79 m |
5.19 m |
3.79 m x 5.19 m |
|
Main Level |
Dining Room |
3.48 m |
4.27 m |
3.48 m x 4.27 m |
|
Main Level |
Kitchen |
3.49 m |
3.69 m |
3.49 m x 3.69 m |
|
Upper Level |
Primary Bedroom |
3.42 m |
4.16 m |
3.42 m x 4.16 m |
|
Upper Level |
Bedroom 2 |
3.56 m |
4.84 m |
3.56 m x 4.84 m |
|
Upper Level |
Bedroom 3 |
3.2 m |
2.86 m |
3.2 m x 2.86 m |
|
Upper Level |
Bedroom 4 |
2.76 m |
3.42 m |
2.76 m x 3.42 m |
|
Upper Level |
Laundry Room |
2.75 m |
2.5 m |
2.75 m x 2.5 m |
https://www.realtor.ca/real-estate/29065353/16228-48-st-nw-edmonton-brintnell
