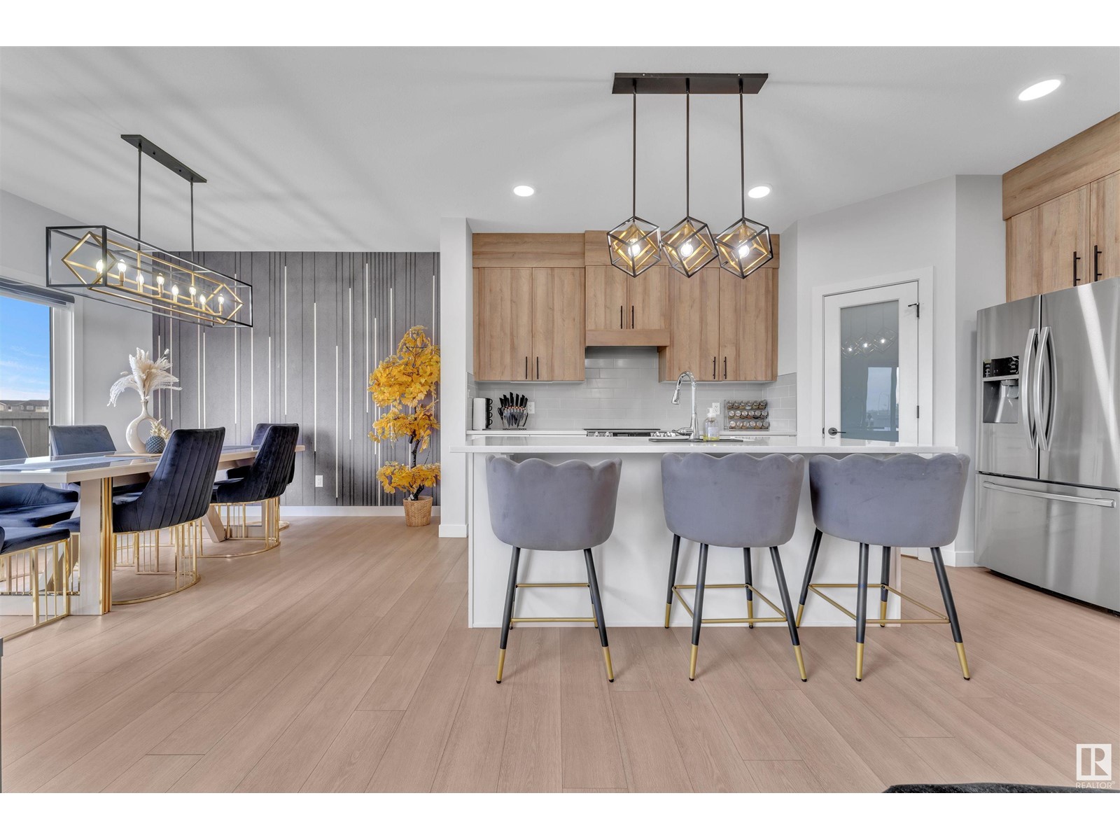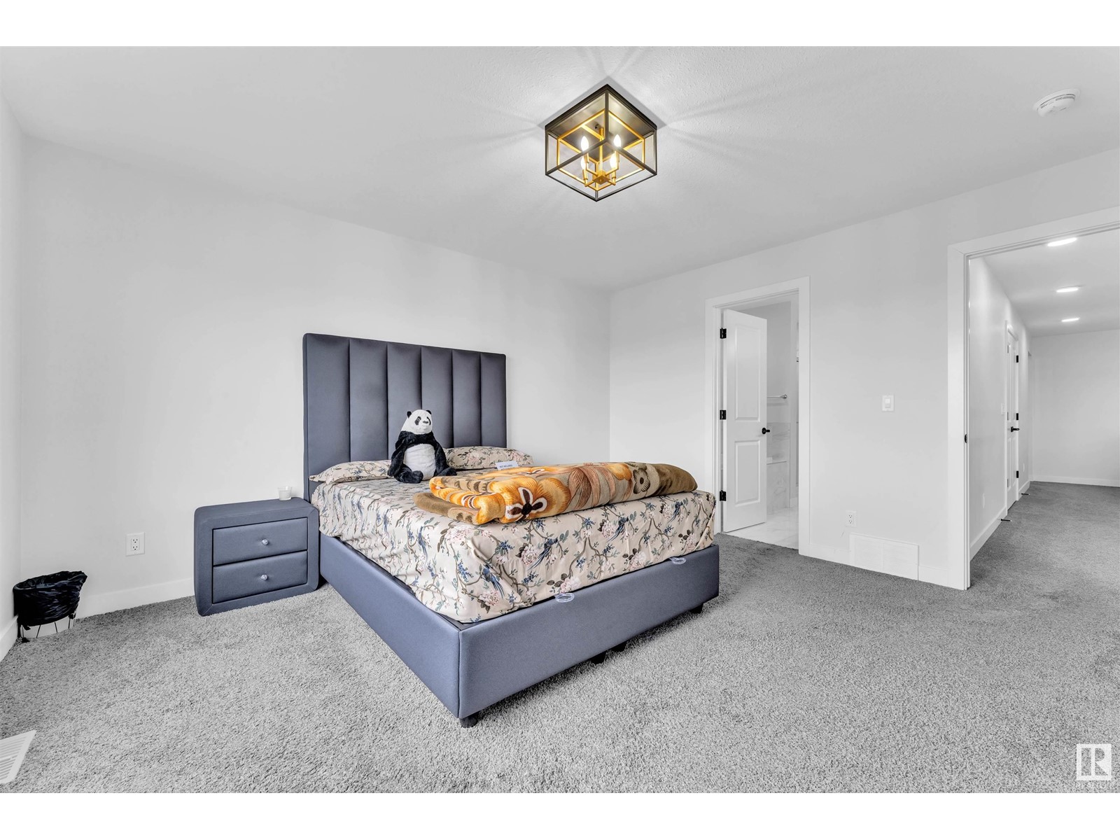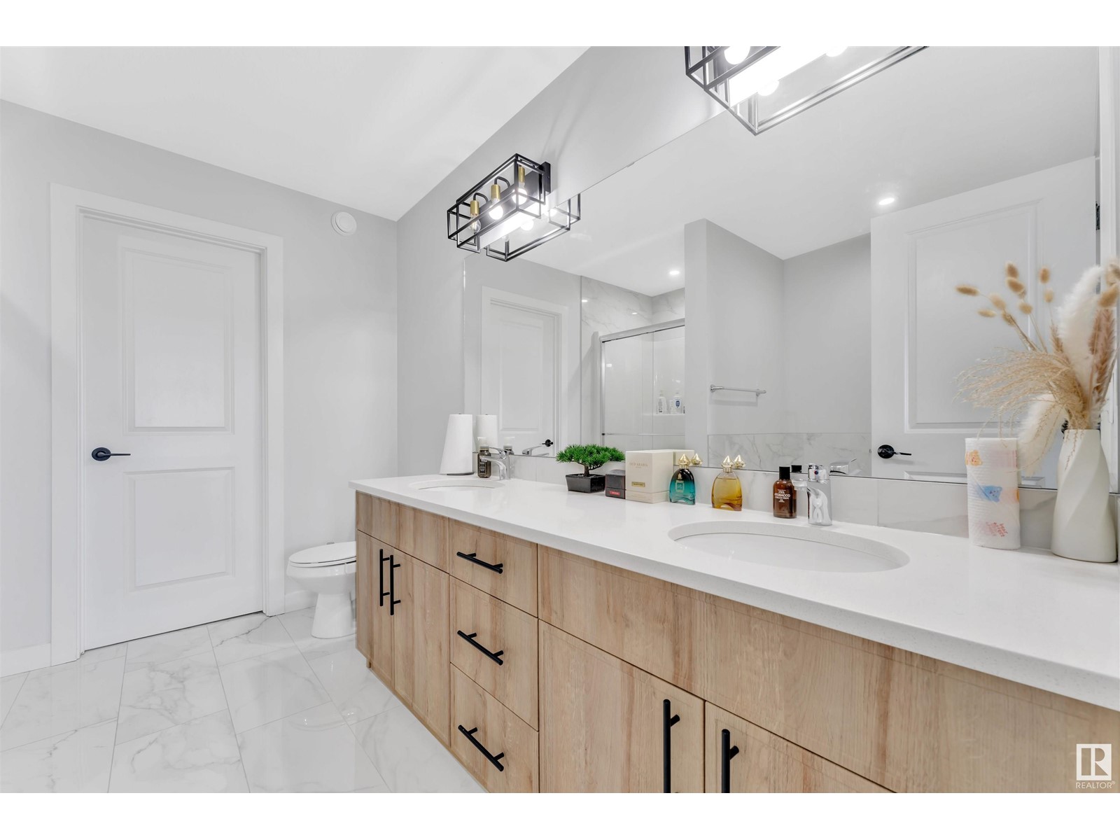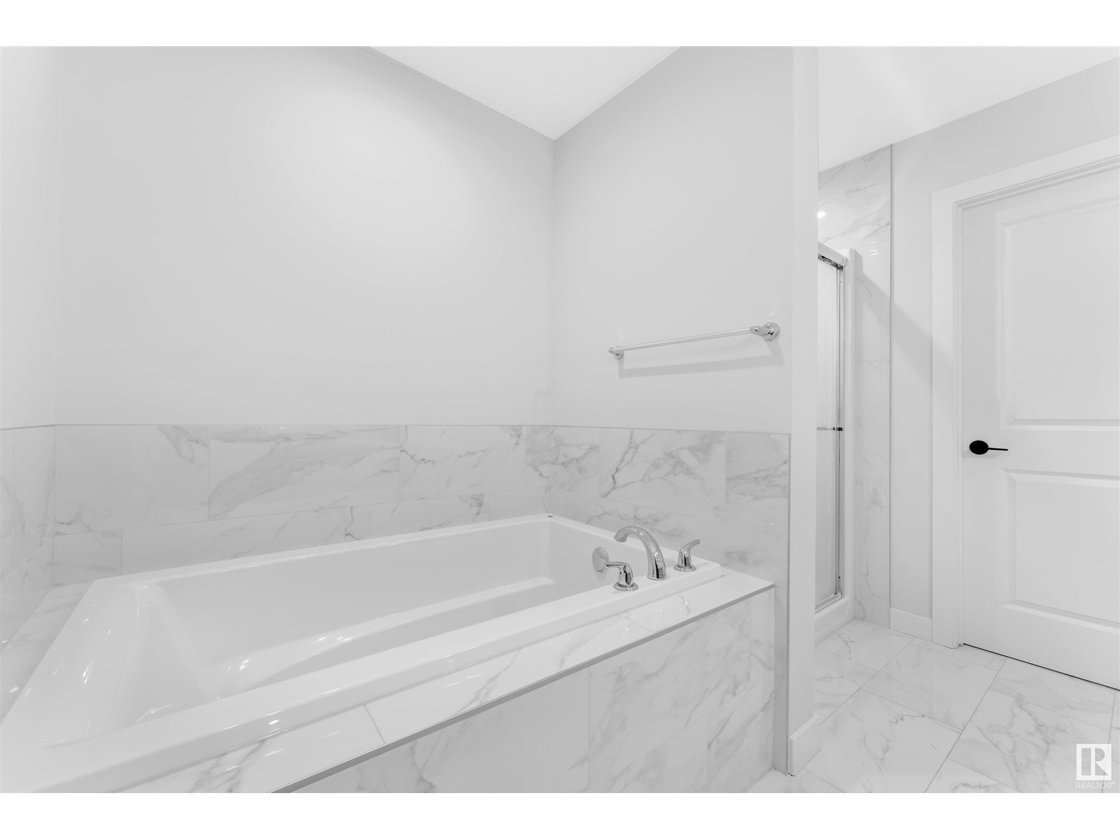3 Bedroom
3 Bathroom
2,024 ft2
Forced Air
$639,000
Fully furnished Stunning Detached Home with Double Car Garage in Glenridding ! Welcome to this beautifully designed home featuring a grand open-to-above living area on the main floor, complete with a cozy fireplace and an eye-catching feature wall. The modern kitchen boasts stainless steel appliances, a central island, and a walk-in pantry for ample storage. Also on the main floor, you'll find a versatile den/office that can easily serve as a guest bedroom, along with a convenient powder room. Upstairs, the staircase leads to a spacious bonus room, perfect for a family lounge or entertainment space. The luxurious primary suite includes a walk-in closet and a 5-piece ensuite bathroom. Two additional bedrooms share a well-appointed common bathroom. The unfinished basement comes with a separate entrance, offering endless potential for a legal suite or custom development of your choice. Don't miss your chance to own this exceptional home in the sought-after Glenridding community! Furniture is included . (id:47041)
Property Details
|
MLS® Number
|
E4438070 |
|
Property Type
|
Single Family |
|
Neigbourhood
|
Glenridding Ravine |
|
Amenities Near By
|
Airport, Playground, Public Transit, Schools, Shopping |
|
Features
|
No Animal Home, No Smoking Home |
Building
|
Bathroom Total
|
3 |
|
Bedrooms Total
|
3 |
|
Appliances
|
Dishwasher, Dryer, Furniture, Refrigerator, Stove, Washer |
|
Basement Development
|
Unfinished |
|
Basement Type
|
Full (unfinished) |
|
Constructed Date
|
2021 |
|
Construction Style Attachment
|
Detached |
|
Half Bath Total
|
1 |
|
Heating Type
|
Forced Air |
|
Stories Total
|
2 |
|
Size Interior
|
2,024 Ft2 |
|
Type
|
House |
Parking
Land
|
Acreage
|
No |
|
Land Amenities
|
Airport, Playground, Public Transit, Schools, Shopping |
|
Size Irregular
|
383.65 |
|
Size Total
|
383.65 M2 |
|
Size Total Text
|
383.65 M2 |
Rooms
| Level |
Type |
Length |
Width |
Dimensions |
|
Main Level |
Living Room |
|
|
Measurements not available |
|
Main Level |
Dining Room |
|
|
Measurements not available |
|
Main Level |
Kitchen |
|
|
Measurements not available |
|
Main Level |
Den |
|
|
Measurements not available |
|
Upper Level |
Primary Bedroom |
|
|
Measurements not available |
|
Upper Level |
Bedroom 2 |
|
|
Measurements not available |
|
Upper Level |
Bedroom 3 |
|
|
Measurements not available |
|
Upper Level |
Bonus Room |
|
|
Measurements not available |
https://www.realtor.ca/real-estate/28356596/16236-31-av-sw-edmonton-glenridding-ravine











































