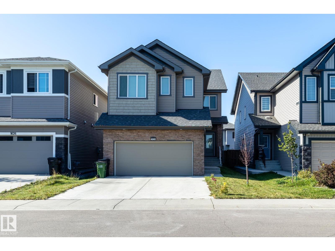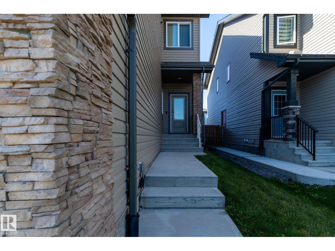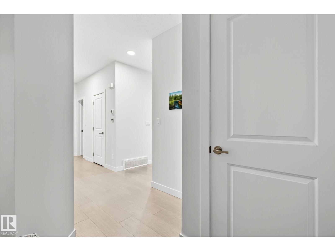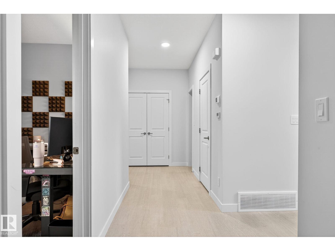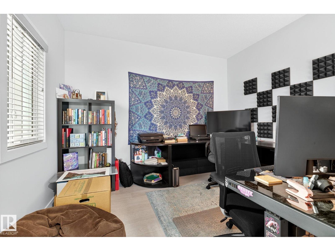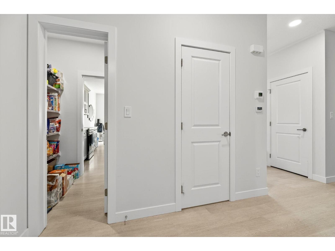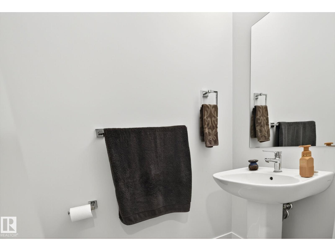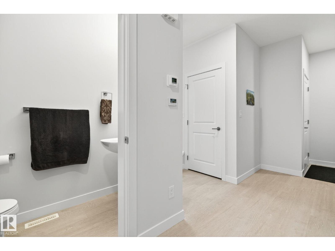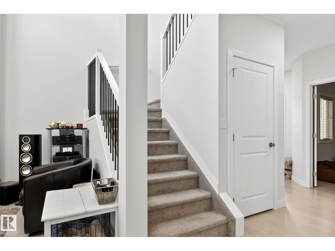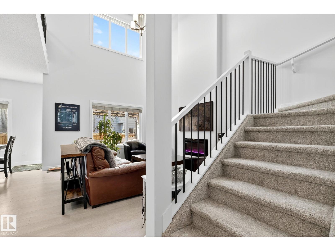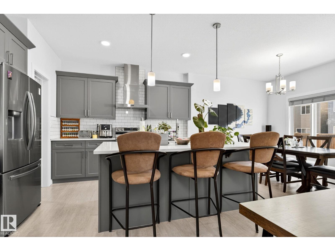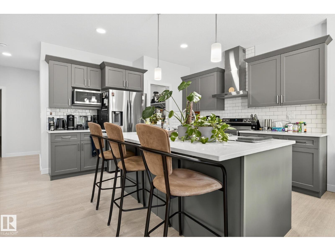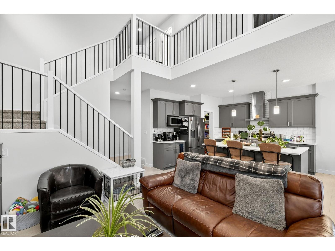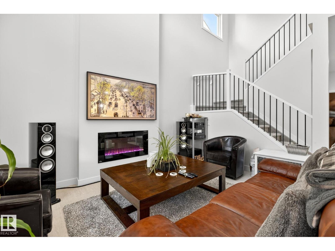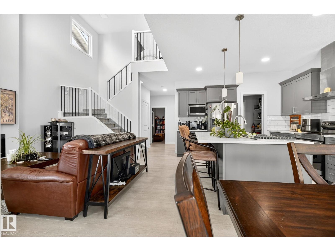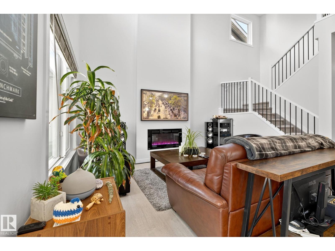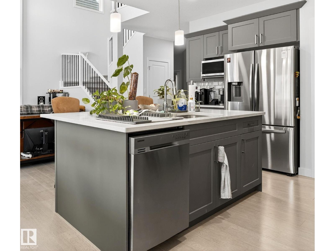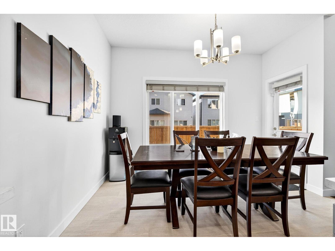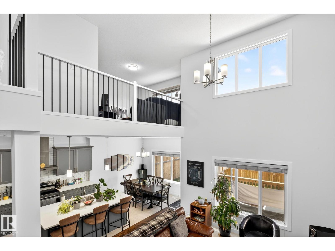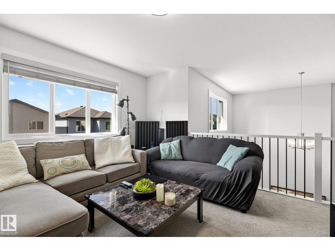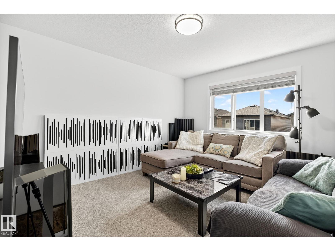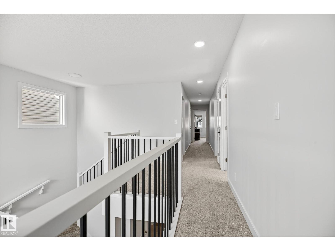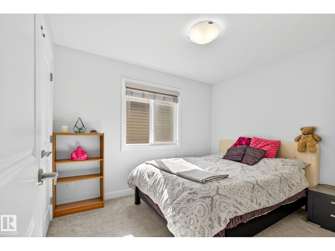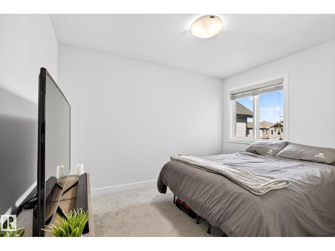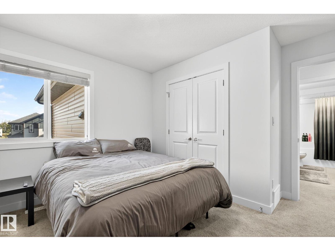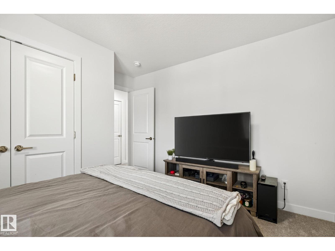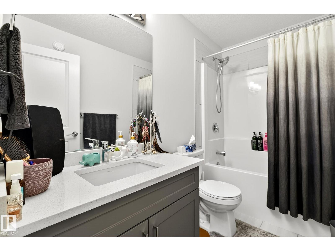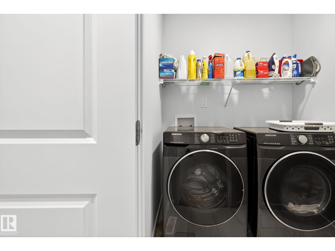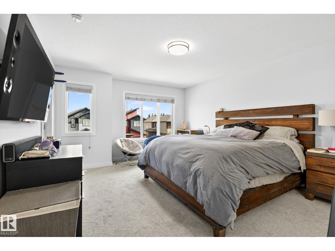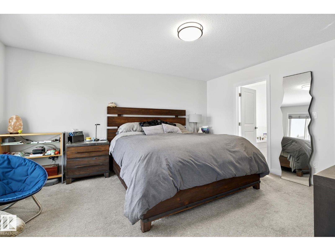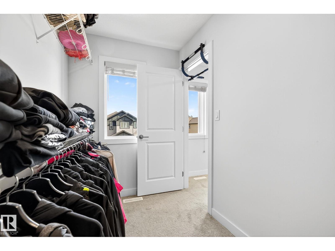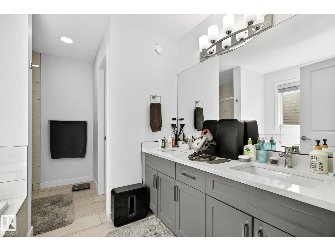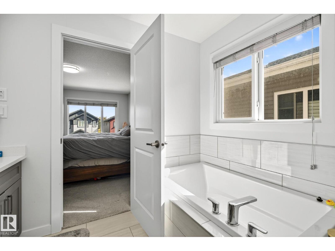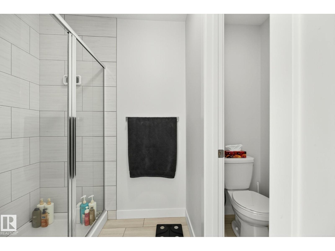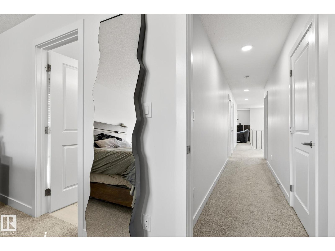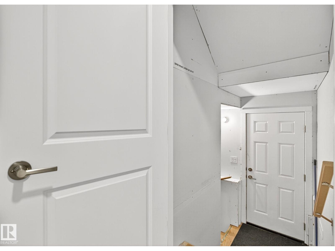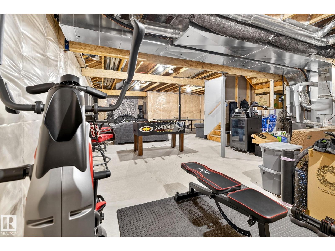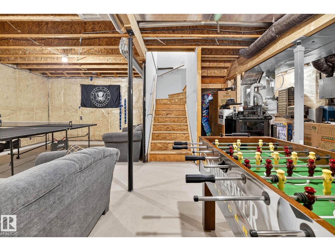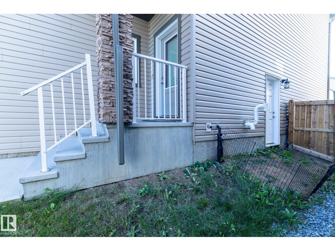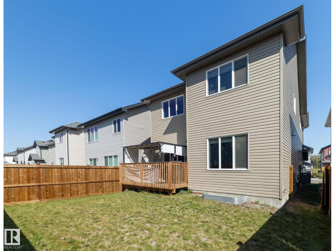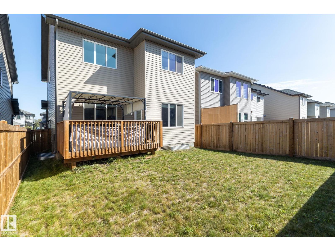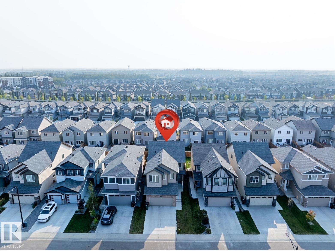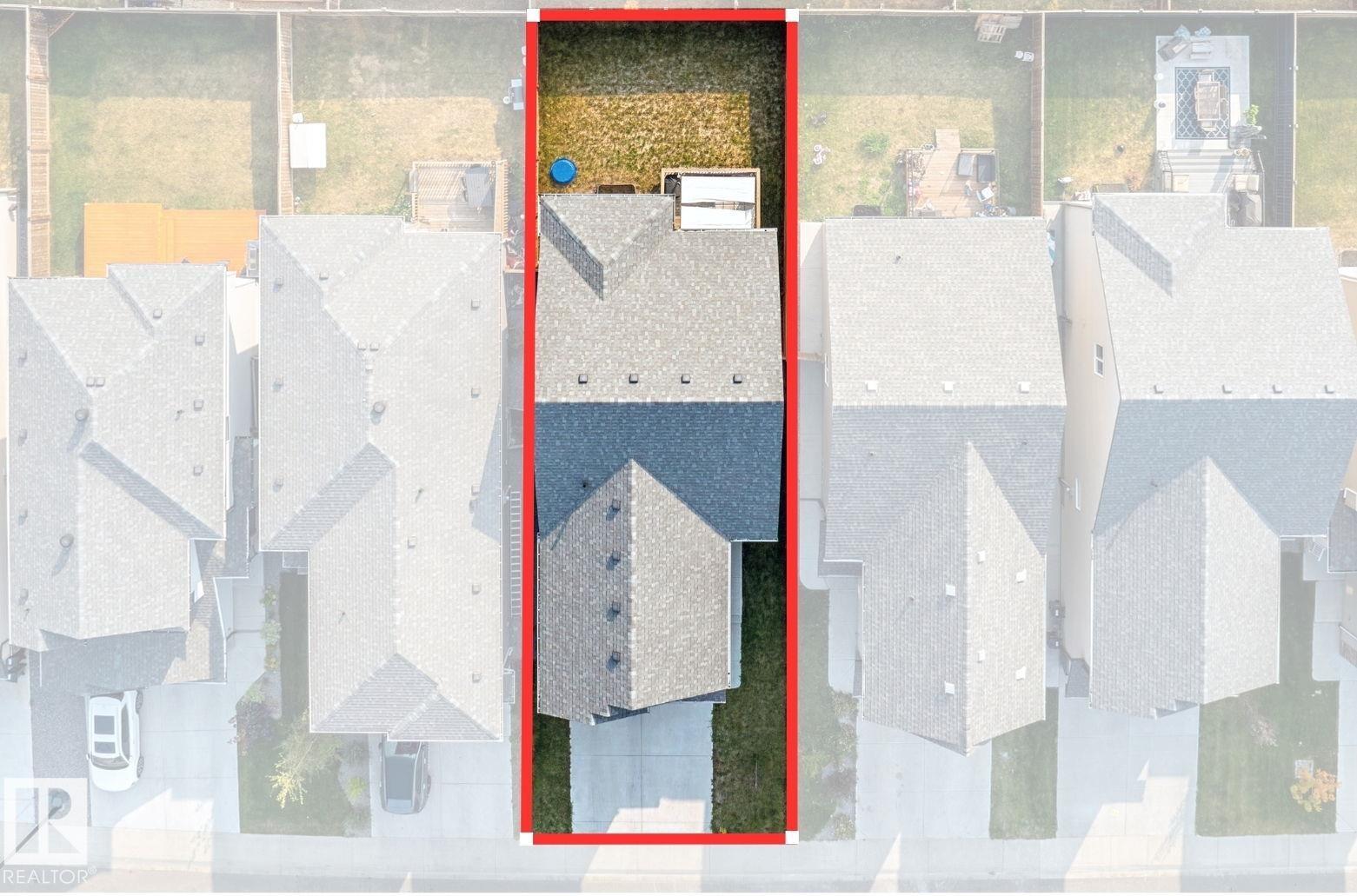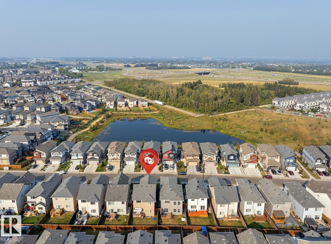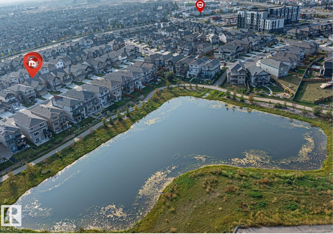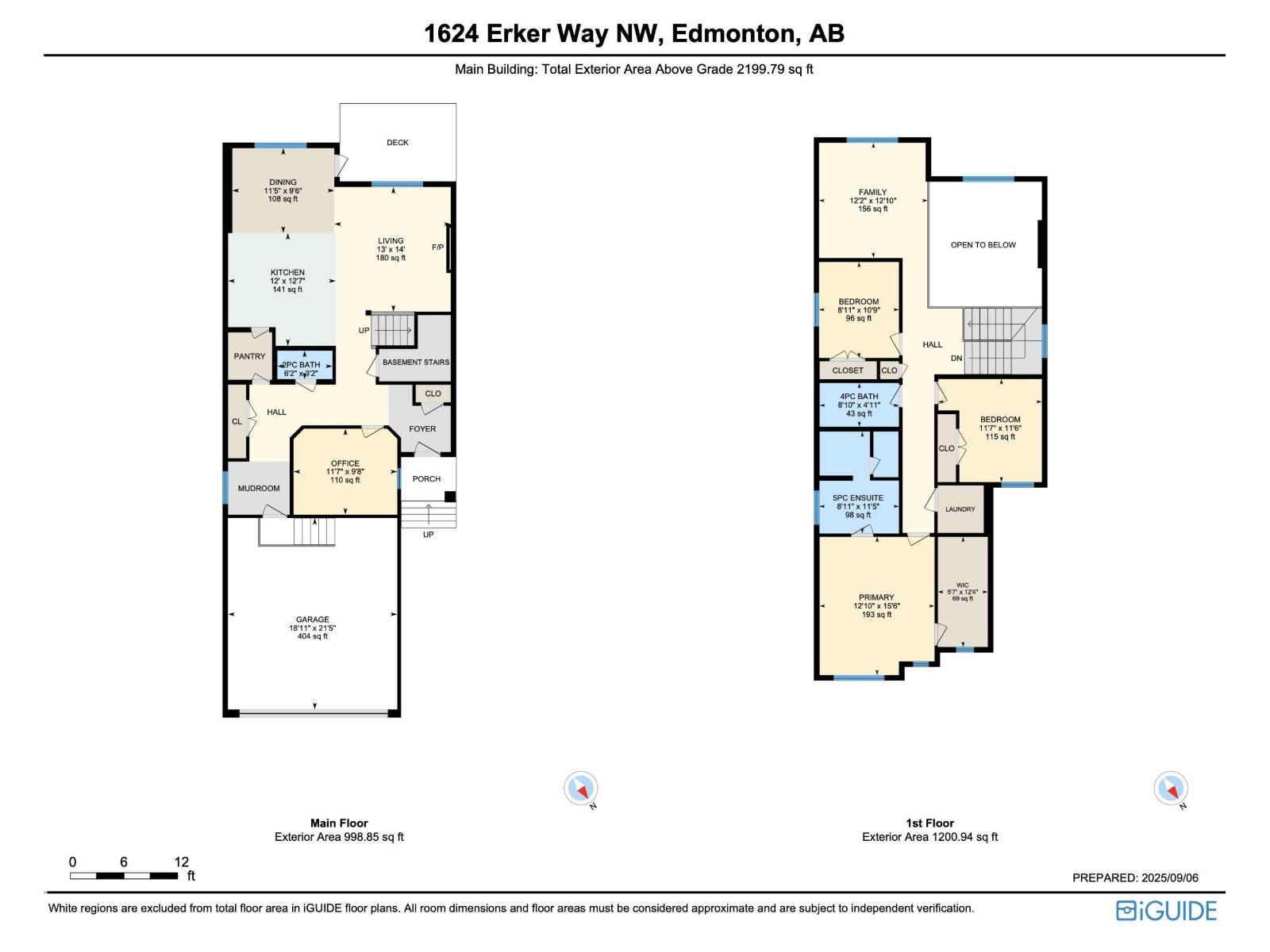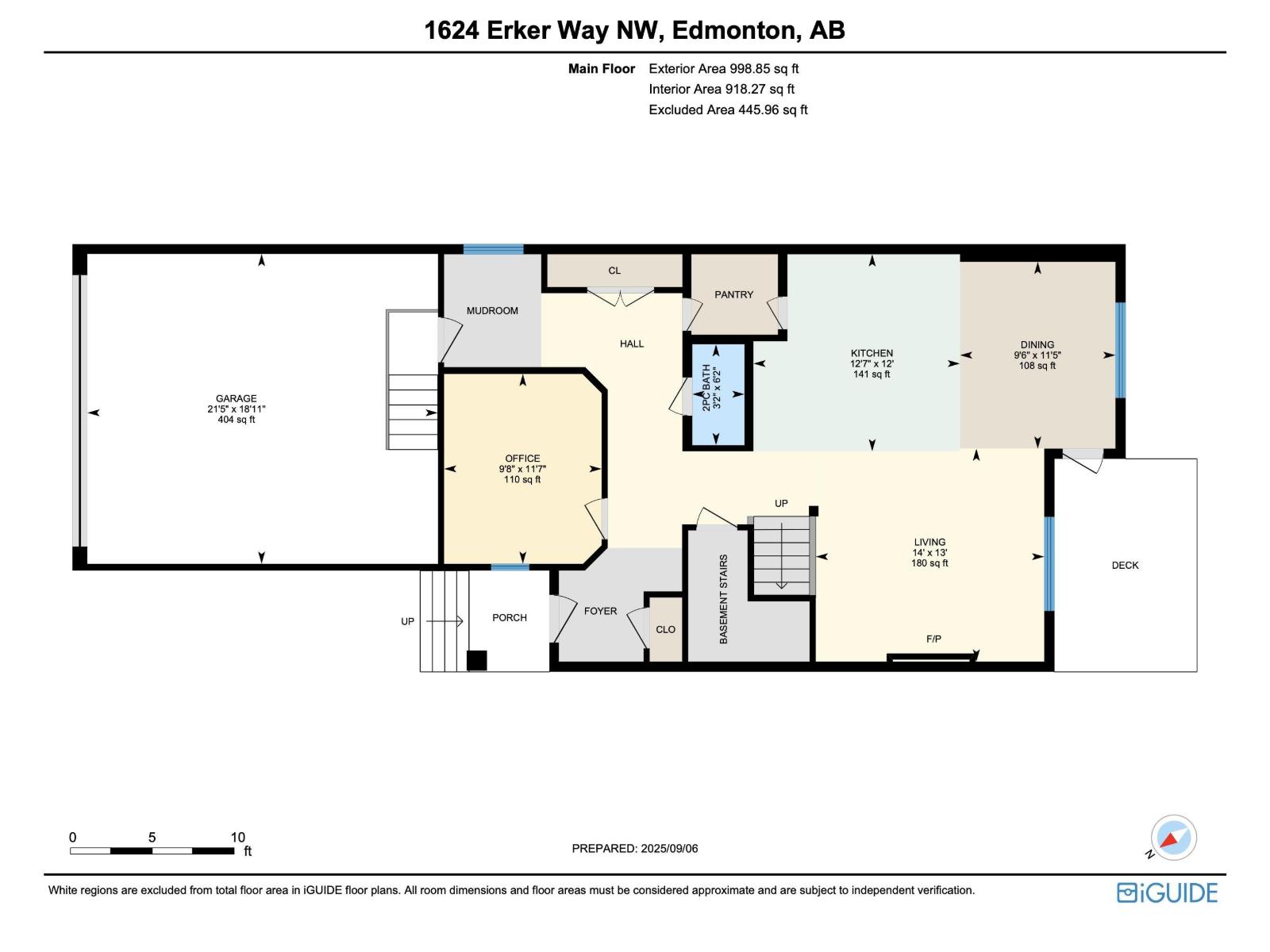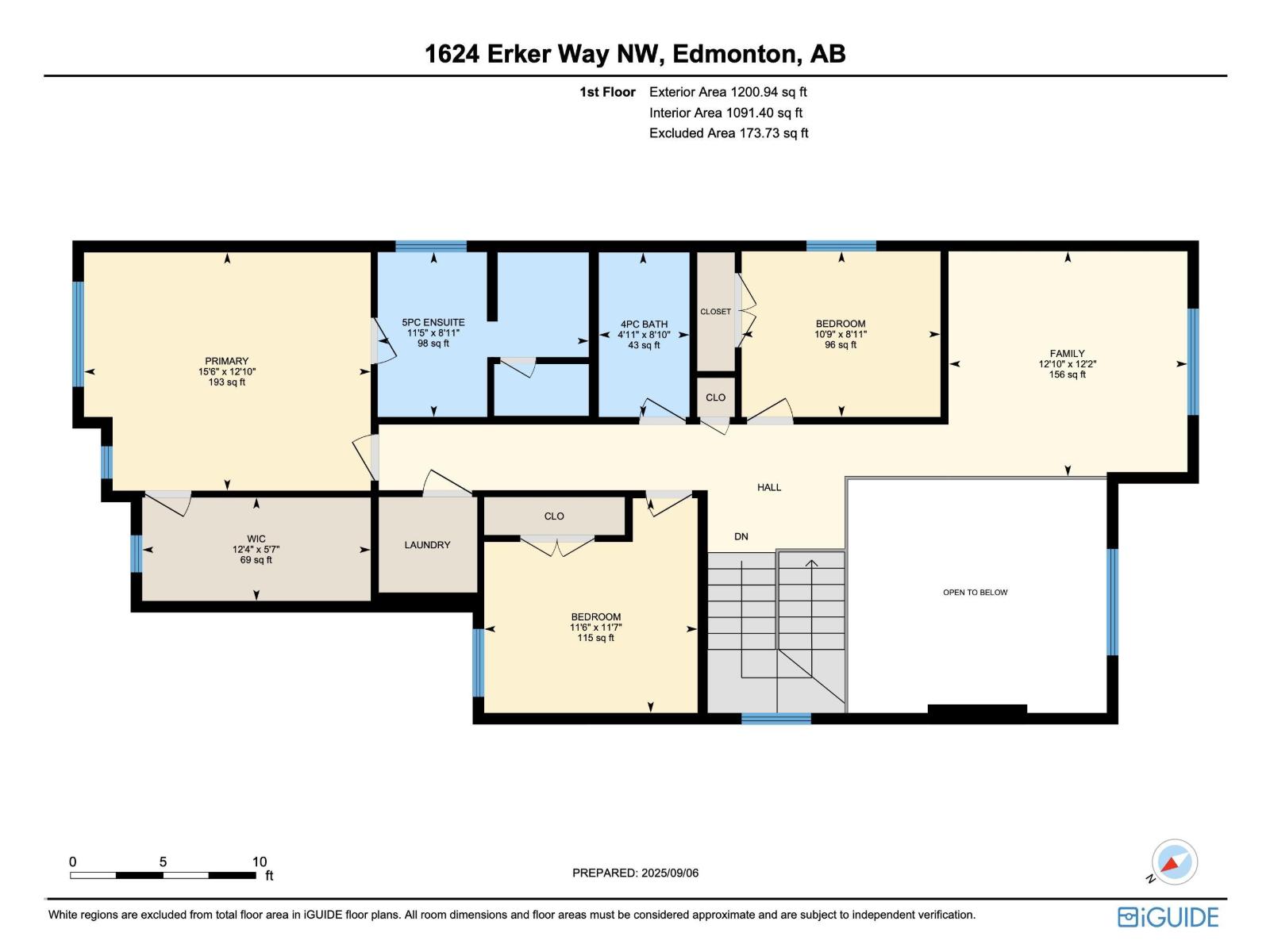1624 Erker Wy Nw Edmonton, Alberta T6M 0Z8
$609,999
Welcome to your future home in the very popular neighbourhood of Edgemont. This beautifully designed property offers just under 2,200 sq ft of thoughtfully laid-out living space, combining comfort, style, and functionality for the modern family. Step inside to a bright open-concept main floor featuring soaring open-to-above ceilings that flood the home with natural light and create a sense of grandeur. Whether you're hosting gatherings or enjoying quiet family time, this inviting layout brings everyone together seamlessly. Upstairs, you’ll find a spacious bonus room – ideal for cozy movie nights, a kids’ play area, or even a home office. The upper level also boasts three generously sized bedrooms, upper floor laundry, and a luxurious primary suite complete with a walk-in closet and spa-like 5-piece ensuite. The unfinished basement with SIDE ENTRANCE provides endless possibilities – perfect for a future suite, home gym, or additional living space tailored to your needs. (id:47041)
Open House
This property has open houses!
1:00 pm
Ends at:3:00 pm
1:00 pm
Ends at:3:00 pm
Property Details
| MLS® Number | E4457144 |
| Property Type | Single Family |
| Neigbourhood | Edgemont (Edmonton) |
| Amenities Near By | Playground, Schools, Shopping |
| Features | No Back Lane |
| Structure | Deck |
Building
| Bathroom Total | 3 |
| Bedrooms Total | 3 |
| Amenities | Ceiling - 9ft |
| Appliances | Dishwasher, Dryer, Garage Door Opener, Hood Fan, Refrigerator, Stove, Washer |
| Basement Development | Unfinished |
| Basement Type | Full (unfinished) |
| Constructed Date | 2021 |
| Construction Style Attachment | Detached |
| Cooling Type | Central Air Conditioning |
| Fire Protection | Smoke Detectors |
| Half Bath Total | 1 |
| Heating Type | Forced Air |
| Stories Total | 2 |
| Size Interior | 2,200 Ft2 |
| Type | House |
Parking
| Attached Garage |
Land
| Acreage | No |
| Fence Type | Fence |
| Land Amenities | Playground, Schools, Shopping |
| Size Irregular | 344.05 |
| Size Total | 344.05 M2 |
| Size Total Text | 344.05 M2 |
Rooms
| Level | Type | Length | Width | Dimensions |
|---|---|---|---|---|
| Main Level | Living Room | 3.97 m | 4.2 m | 3.97 m x 4.2 m |
| Main Level | Dining Room | 3.48 m | 2.9 m | 3.48 m x 2.9 m |
| Main Level | Kitchen | 3.67 m | 3.8 m | 3.67 m x 3.8 m |
| Main Level | Den | 3.54 m | 2.9 m | 3.54 m x 2.9 m |
| Upper Level | Family Room | 3.7 m | 3.9 m | 3.7 m x 3.9 m |
| Upper Level | Primary Bedroom | 3.92 m | 4.7 m | 3.92 m x 4.7 m |
| Upper Level | Bedroom 2 | 3.53 m | 3.5 m | 3.53 m x 3.5 m |
| Upper Level | Bedroom 3 | 2.72 m | 3.2 m | 2.72 m x 3.2 m |
https://www.realtor.ca/real-estate/28846713/1624-erker-wy-nw-edmonton-edgemont-edmonton
