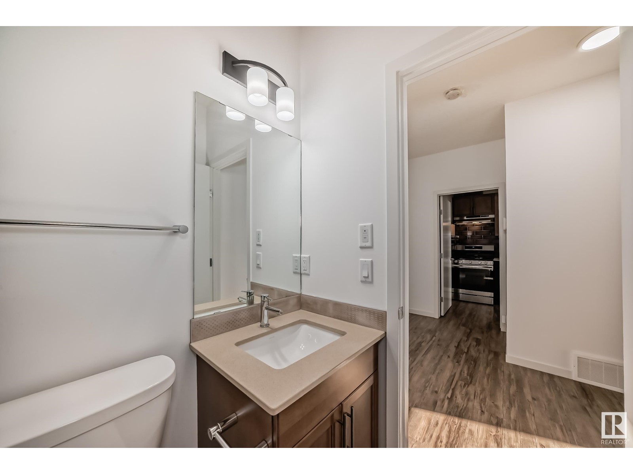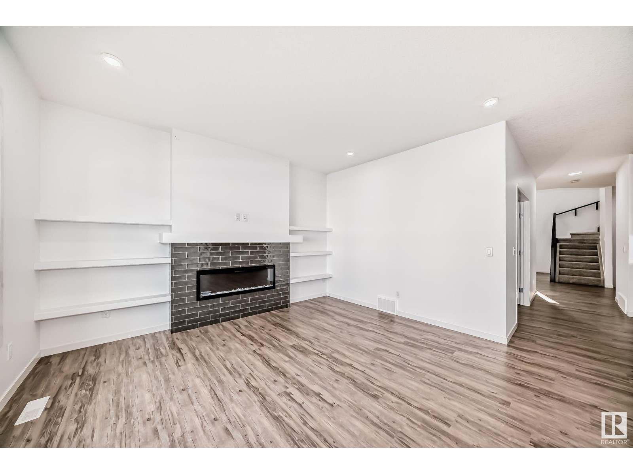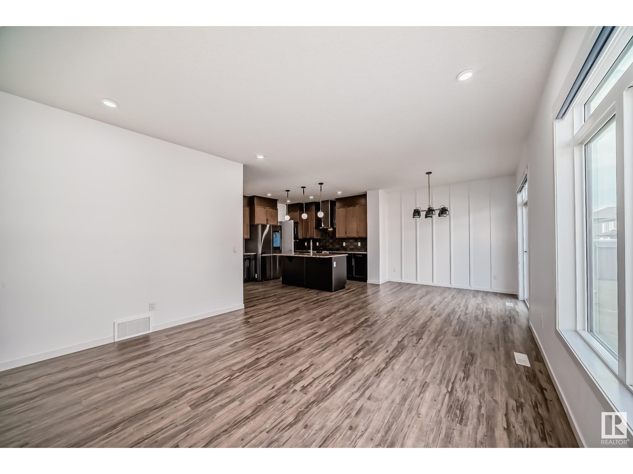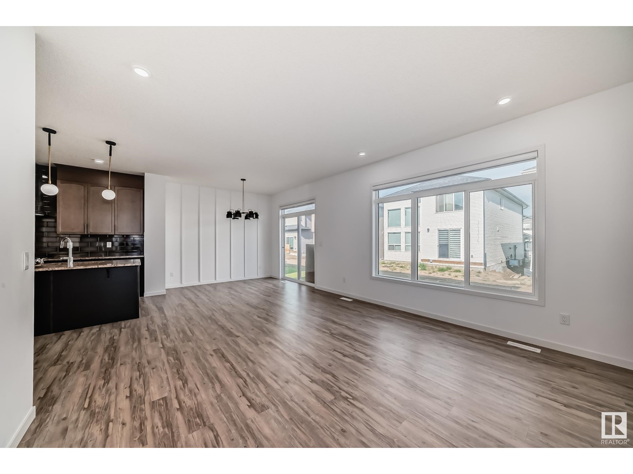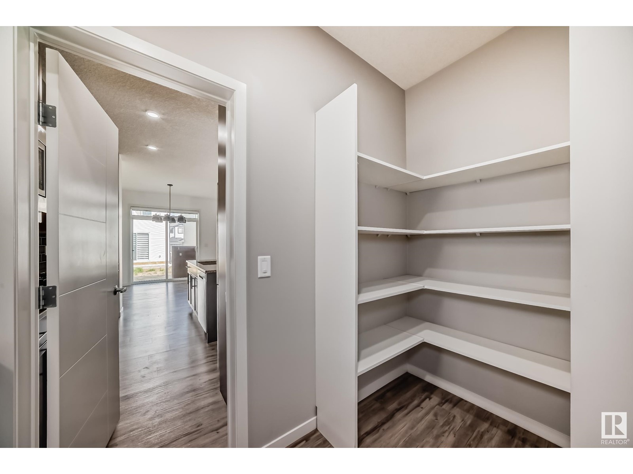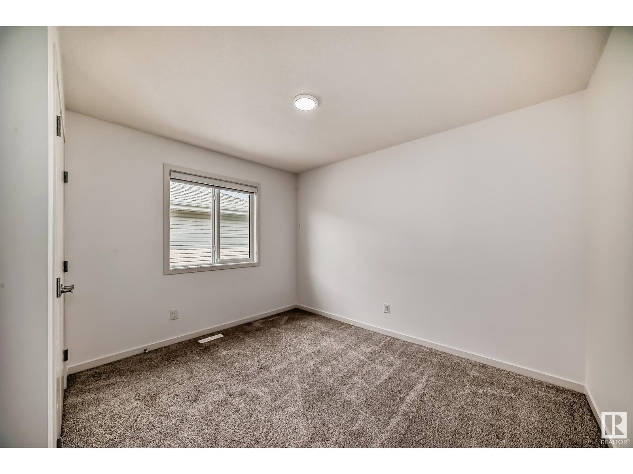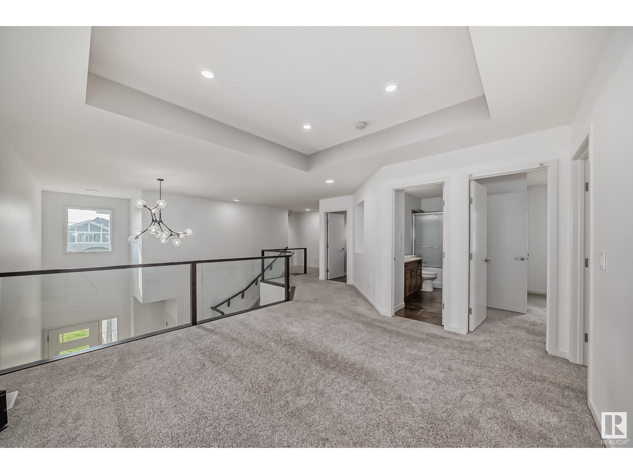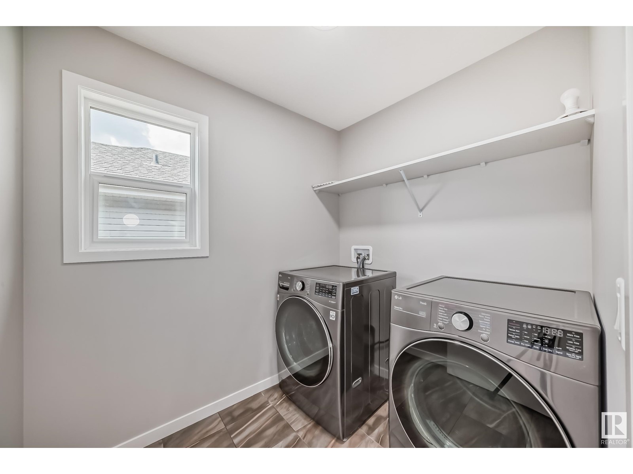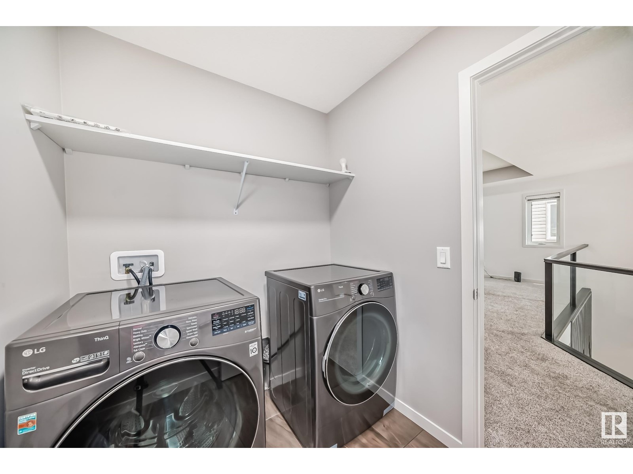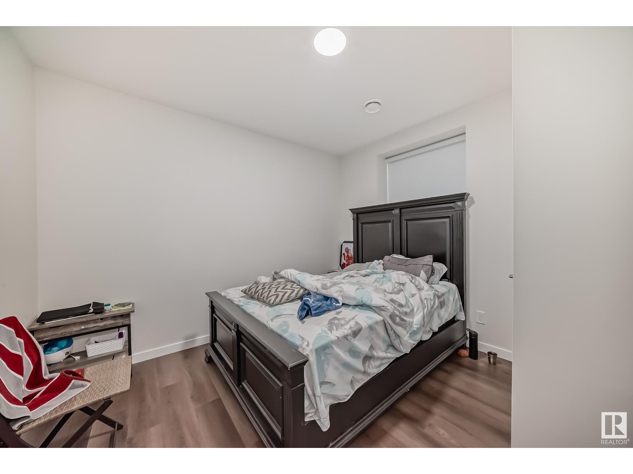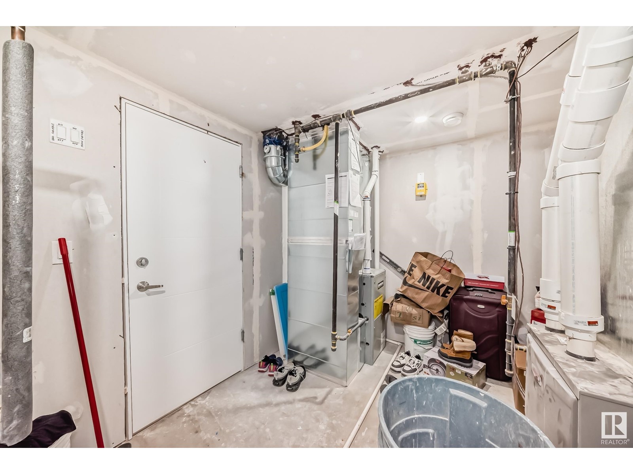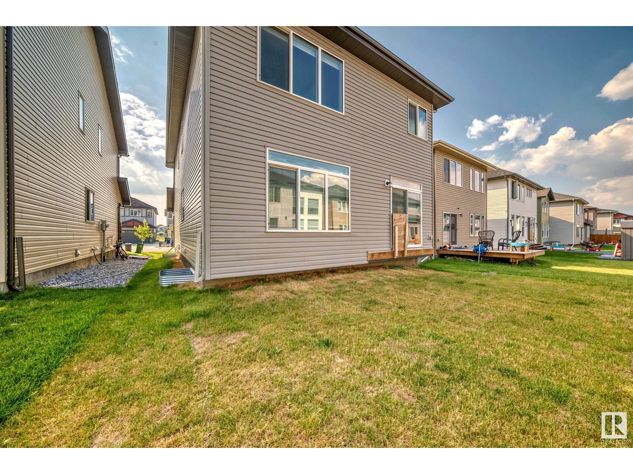6 Bedroom
5 Bathroom
2654.2727 sqft
Fireplace
Central Air Conditioning
Forced Air
$839,900
Welcome to this amazing home located in Aster, Edmonton. Bedroom on the main floor, open to below formal living room, Full washroom on the main floor, Upstairs has 3 bedrooms with 2 of them having full en suites, Main floor has a spice kitchen, Separate entrance, 2 bedroom legal suite in the basement generating $1550/month. Feature walls and upgraded light fixtures and flooring. The list of features for this home go on and on. Appliances have all been upgraded including 3 gas stoves, This home has a total of 6 bedrooms and 5 washrooms! Double attached garage and a large drive way make this home spectacular. Close to schools, shopping and public transportation! (id:47041)
Property Details
|
MLS® Number
|
E4401938 |
|
Property Type
|
Single Family |
|
Neigbourhood
|
Aster |
|
Amenities Near By
|
Playground, Public Transit, Schools, Shopping |
|
Features
|
Flat Site, No Animal Home, No Smoking Home |
Building
|
Bathroom Total
|
5 |
|
Bedrooms Total
|
6 |
|
Amenities
|
Ceiling - 9ft |
|
Appliances
|
Hood Fan, Gas Stove(s), Dryer, Refrigerator, Two Washers, Dishwasher |
|
Basement Development
|
Finished |
|
Basement Features
|
Suite |
|
Basement Type
|
Full (finished) |
|
Constructed Date
|
2021 |
|
Construction Style Attachment
|
Detached |
|
Cooling Type
|
Central Air Conditioning |
|
Fire Protection
|
Smoke Detectors |
|
Fireplace Fuel
|
Electric |
|
Fireplace Present
|
Yes |
|
Fireplace Type
|
Unknown |
|
Heating Type
|
Forced Air |
|
Stories Total
|
2 |
|
Size Interior
|
2654.2727 Sqft |
|
Type
|
House |
Parking
Land
|
Acreage
|
No |
|
Land Amenities
|
Playground, Public Transit, Schools, Shopping |
|
Size Irregular
|
362.86 |
|
Size Total
|
362.86 M2 |
|
Size Total Text
|
362.86 M2 |
Rooms
| Level |
Type |
Length |
Width |
Dimensions |
|
Basement |
Den |
2.03 m |
3.08 m |
2.03 m x 3.08 m |
|
Basement |
Bedroom 5 |
3.41 m |
3.45 m |
3.41 m x 3.45 m |
|
Basement |
Bedroom 6 |
3.41 m |
3.55 m |
3.41 m x 3.55 m |
|
Basement |
Second Kitchen |
3.89 m |
3.92 m |
3.89 m x 3.92 m |
|
Main Level |
Living Room |
4.18 m |
4.98 m |
4.18 m x 4.98 m |
|
Main Level |
Dining Room |
3.54 m |
2.61 m |
3.54 m x 2.61 m |
|
Main Level |
Kitchen |
3.64 m |
3.11 m |
3.64 m x 3.11 m |
|
Main Level |
Family Room |
5.2 m |
3.44 m |
5.2 m x 3.44 m |
|
Main Level |
Bedroom 3 |
3.53 m |
3.09 m |
3.53 m x 3.09 m |
|
Main Level |
Second Kitchen |
2.25 m |
2.05 m |
2.25 m x 2.05 m |
|
Upper Level |
Primary Bedroom |
4.26 m |
4.01 m |
4.26 m x 4.01 m |
|
Upper Level |
Bedroom 2 |
4.78 m |
3.94 m |
4.78 m x 3.94 m |
|
Upper Level |
Bedroom 4 |
3.53 m |
3.47 m |
3.53 m x 3.47 m |
|
Upper Level |
Bonus Room |
3.91 m |
4 m |
3.91 m x 4 m |





















