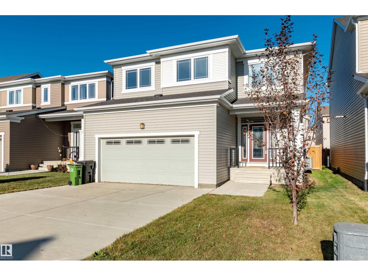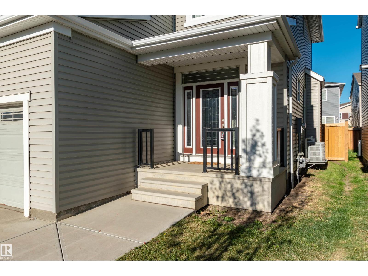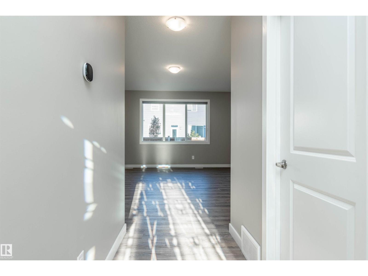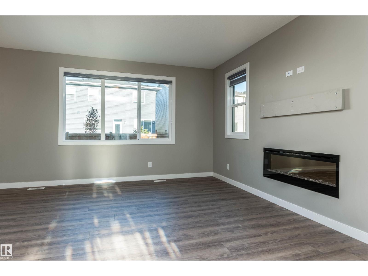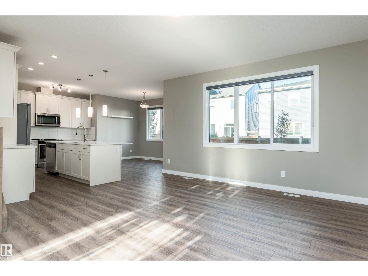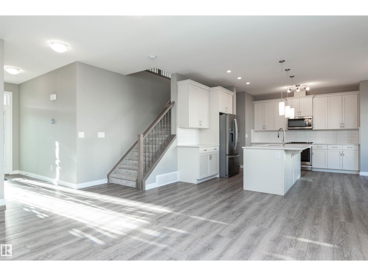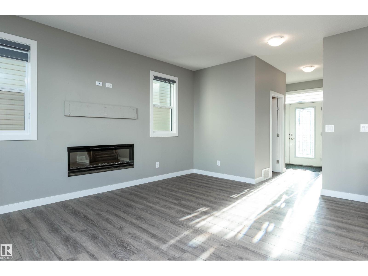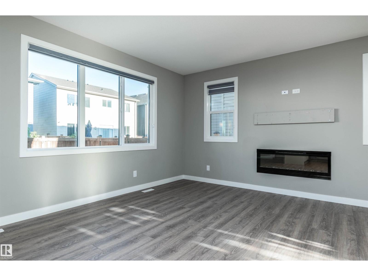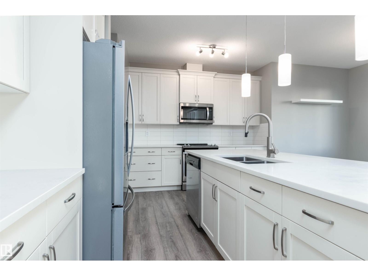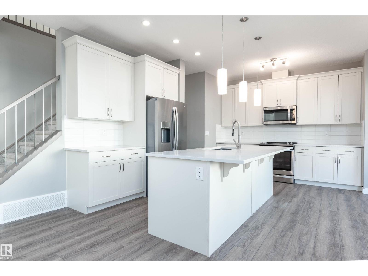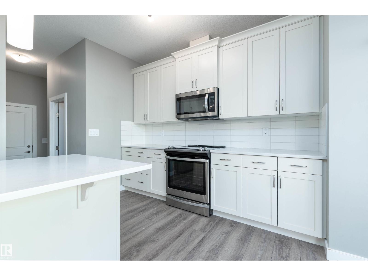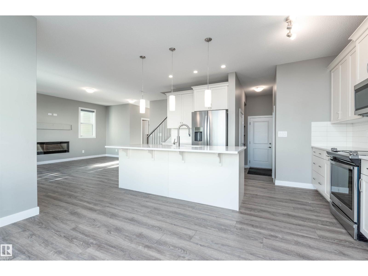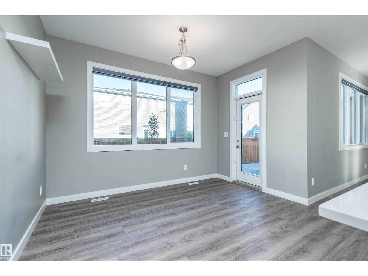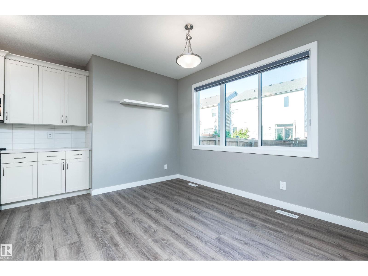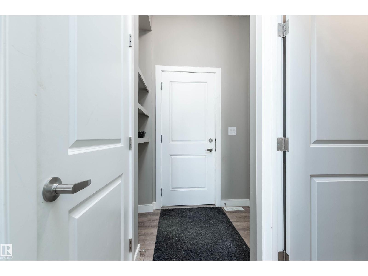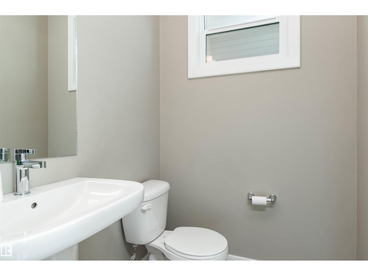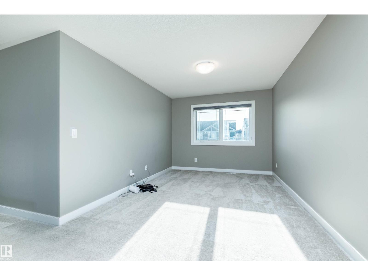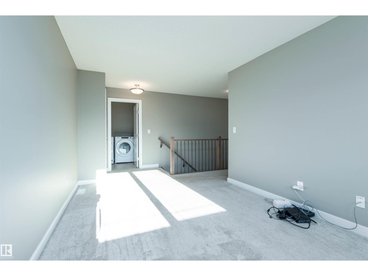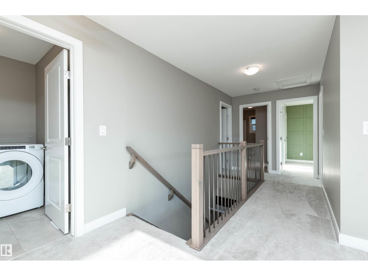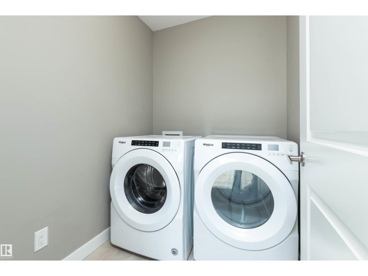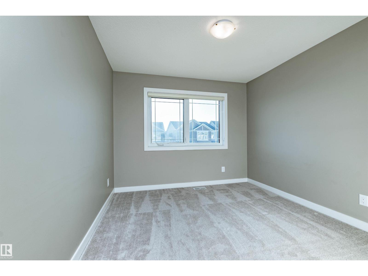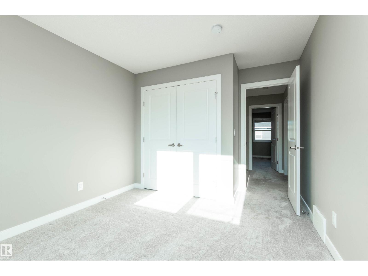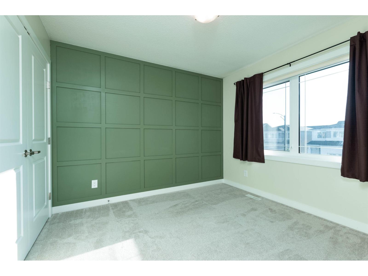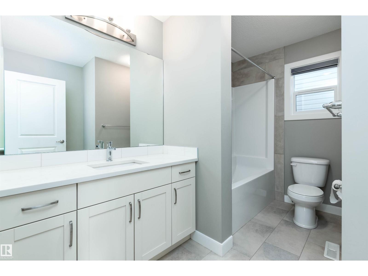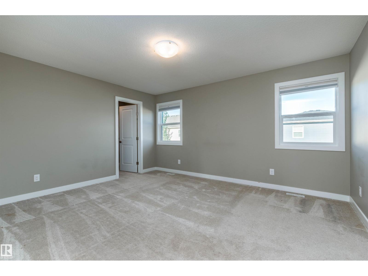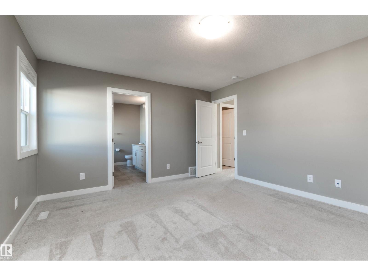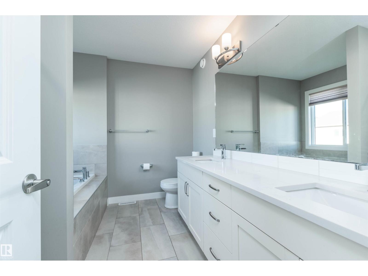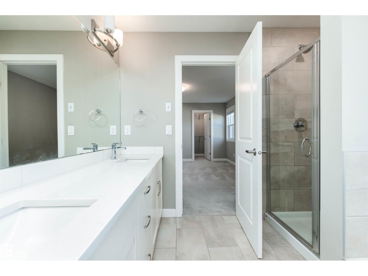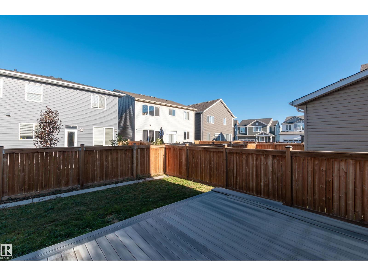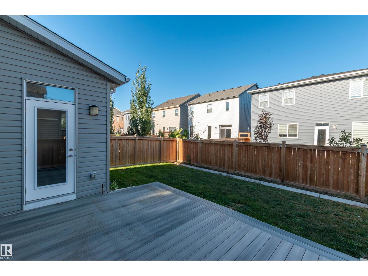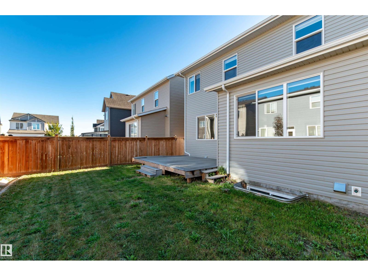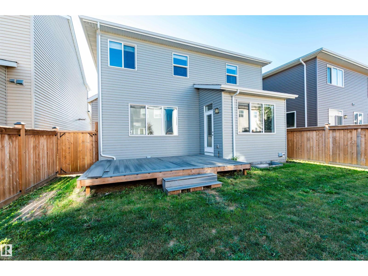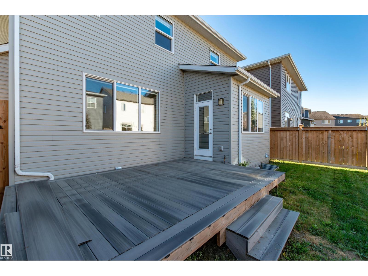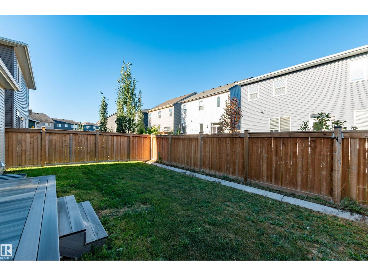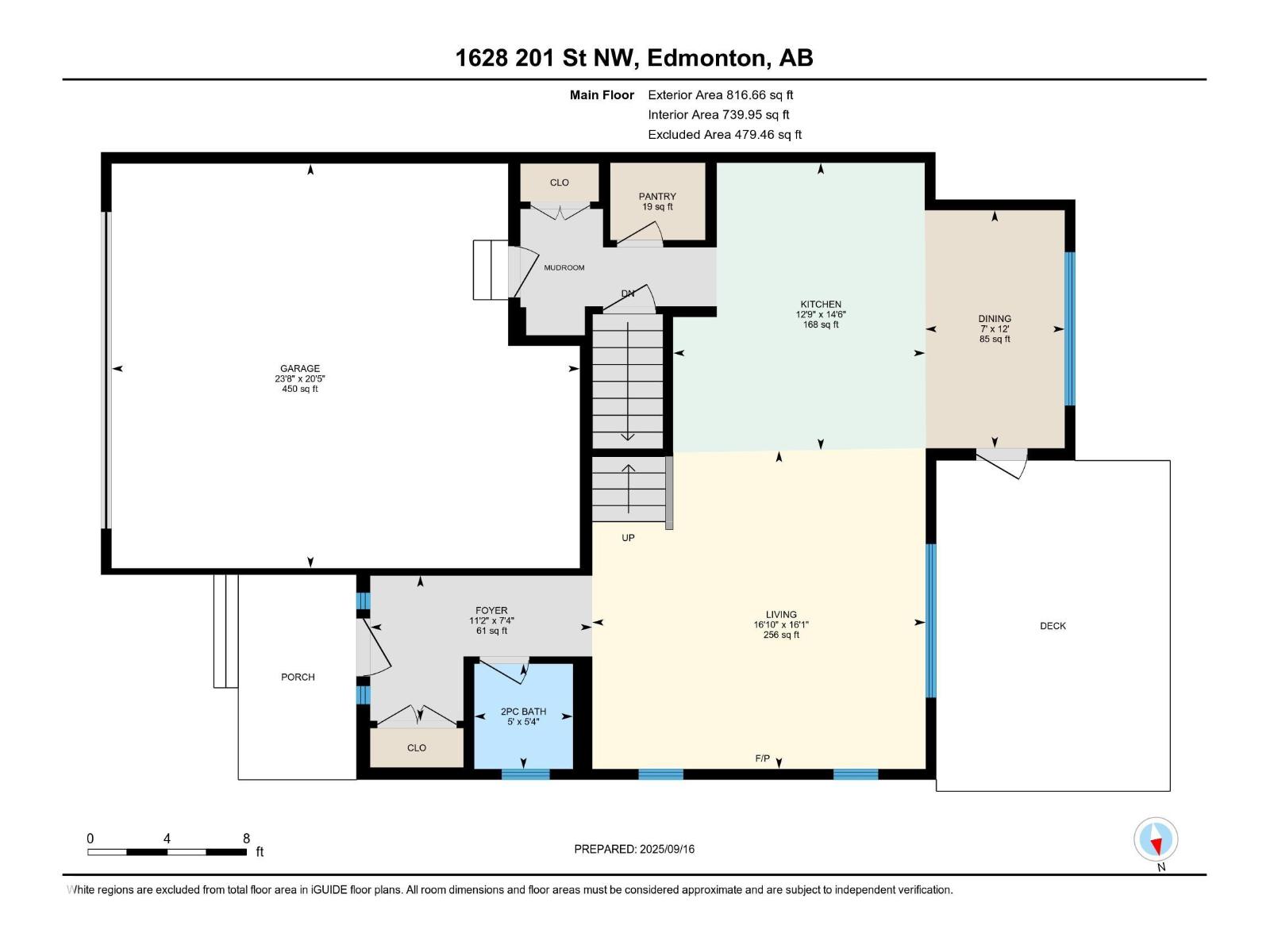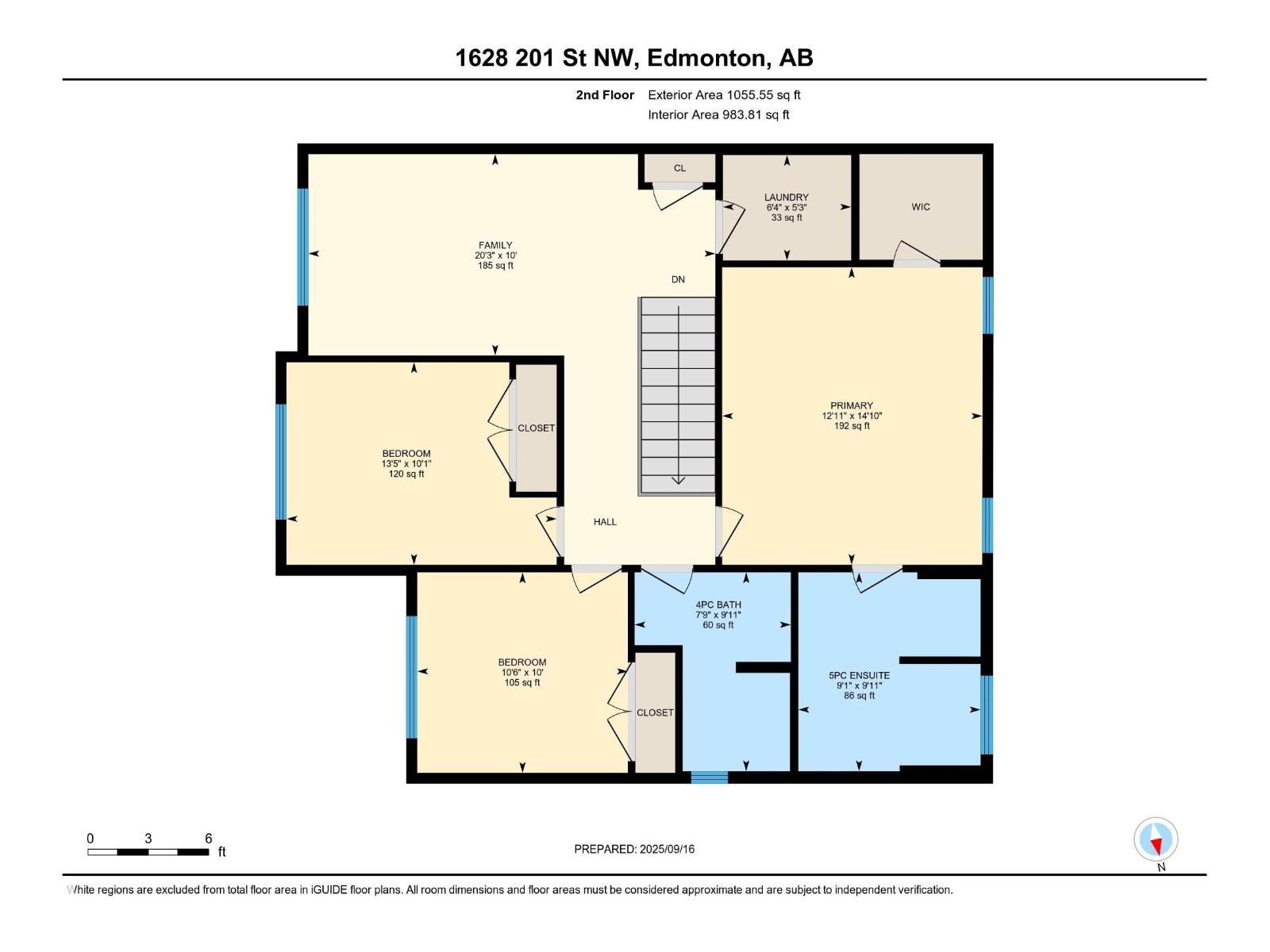3 Bedroom
3 Bathroom
1,872 ft2
Fireplace
Central Air Conditioning
Forced Air
$535,000
Welcome to this stylish two-storey home designed for modern living. The main floor impresses with durable vinyl plank flooring, an inviting electric fireplace, and a sleek kitchen featuring stainless steel appliances, quartz counters, and a convenient two-piece bath nearby. Upstairs, discover a bright bonus room, laundry, and three spacious bedrooms. The primary suite boasts a generous walk-in closet and a luxurious five-piece ensuite with dual sinks and a tiled shower, complemented by another full four-piece bath. Outdoors, enjoy a fully fenced backyard with a low-maintenance deck and a gas line for summer barbecues. The double garage provides ample parking and storage, while the unfinished basement offers endless potential for future development. With thoughtful details and timeless finishes throughout, this home delivers comfort, style, and room to grow. (id:47041)
Property Details
|
MLS® Number
|
E4458702 |
|
Property Type
|
Single Family |
|
Neigbourhood
|
Stillwater |
|
Amenities Near By
|
Playground, Schools, Shopping |
|
Parking Space Total
|
4 |
|
Structure
|
Deck |
Building
|
Bathroom Total
|
3 |
|
Bedrooms Total
|
3 |
|
Appliances
|
Dryer, Garage Door Opener Remote(s), Garage Door Opener, Microwave Range Hood Combo, Refrigerator, Stove, Washer, Window Coverings |
|
Basement Development
|
Unfinished |
|
Basement Type
|
Full (unfinished) |
|
Constructed Date
|
2019 |
|
Construction Style Attachment
|
Detached |
|
Cooling Type
|
Central Air Conditioning |
|
Fireplace Fuel
|
Electric |
|
Fireplace Present
|
Yes |
|
Fireplace Type
|
Unknown |
|
Half Bath Total
|
1 |
|
Heating Type
|
Forced Air |
|
Stories Total
|
2 |
|
Size Interior
|
1,872 Ft2 |
|
Type
|
House |
Parking
Land
|
Acreage
|
No |
|
Fence Type
|
Fence |
|
Land Amenities
|
Playground, Schools, Shopping |
|
Size Irregular
|
327.66 |
|
Size Total
|
327.66 M2 |
|
Size Total Text
|
327.66 M2 |
Rooms
| Level |
Type |
Length |
Width |
Dimensions |
|
Main Level |
Living Room |
4.9 m |
5.13 m |
4.9 m x 5.13 m |
|
Main Level |
Dining Room |
3.66 m |
2.15 m |
3.66 m x 2.15 m |
|
Main Level |
Kitchen |
4.42 m |
3.88 m |
4.42 m x 3.88 m |
|
Main Level |
Pantry |
1.7 m |
|
1.7 m x Measurements not available |
|
Main Level |
Other |
2.24 m |
3.42 m |
2.24 m x 3.42 m |
|
Upper Level |
Family Room |
3.05 m |
6.17 m |
3.05 m x 6.17 m |
|
Upper Level |
Primary Bedroom |
4.52 m |
3.95 m |
4.52 m x 3.95 m |
|
Upper Level |
Bedroom 2 |
3.07 m |
4.1 m |
3.07 m x 4.1 m |
|
Upper Level |
Bedroom 3 |
3.04 m |
3.19 m |
3.04 m x 3.19 m |
|
Upper Level |
Laundry Room |
1.6 m |
1.94 m |
1.6 m x 1.94 m |
https://www.realtor.ca/real-estate/28890940/1628-201-st-nw-edmonton-stillwater
