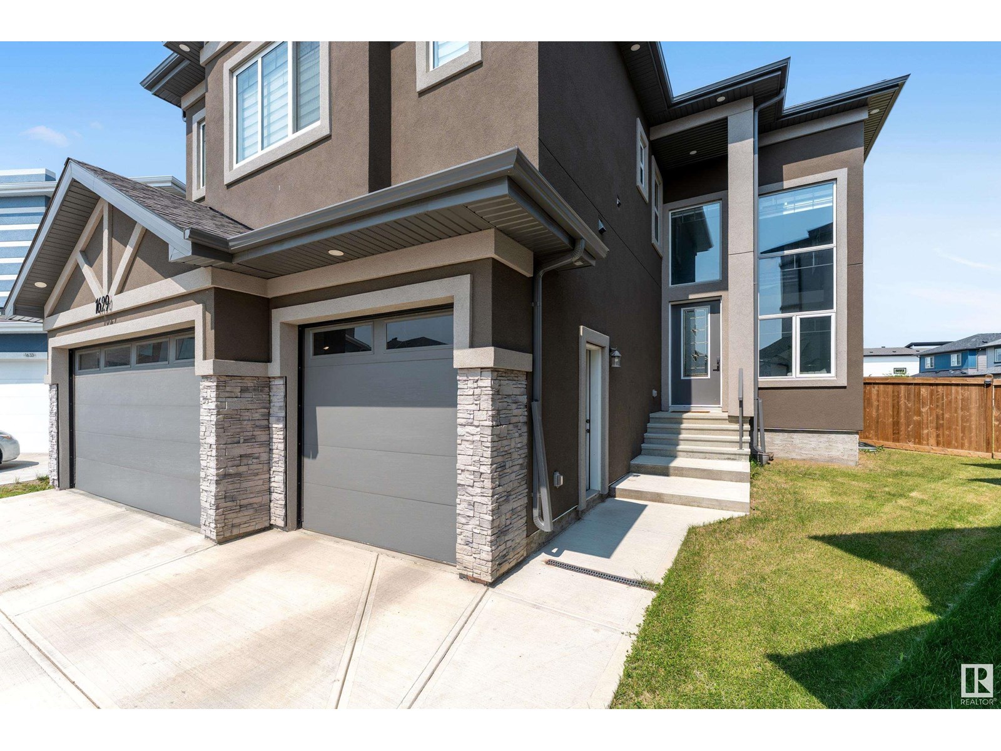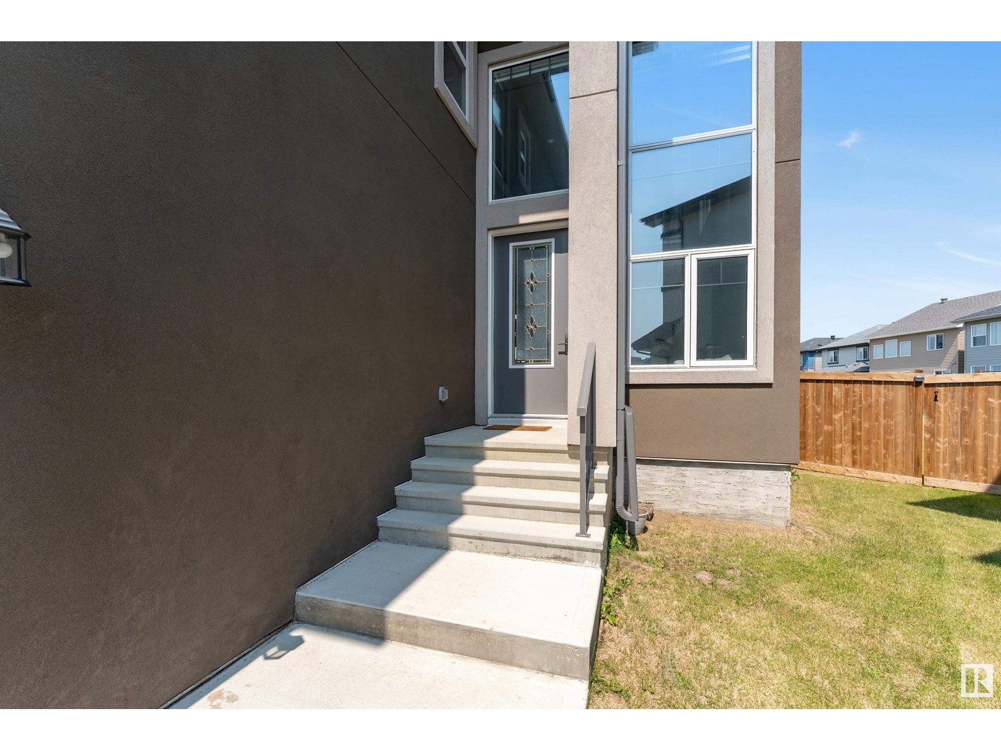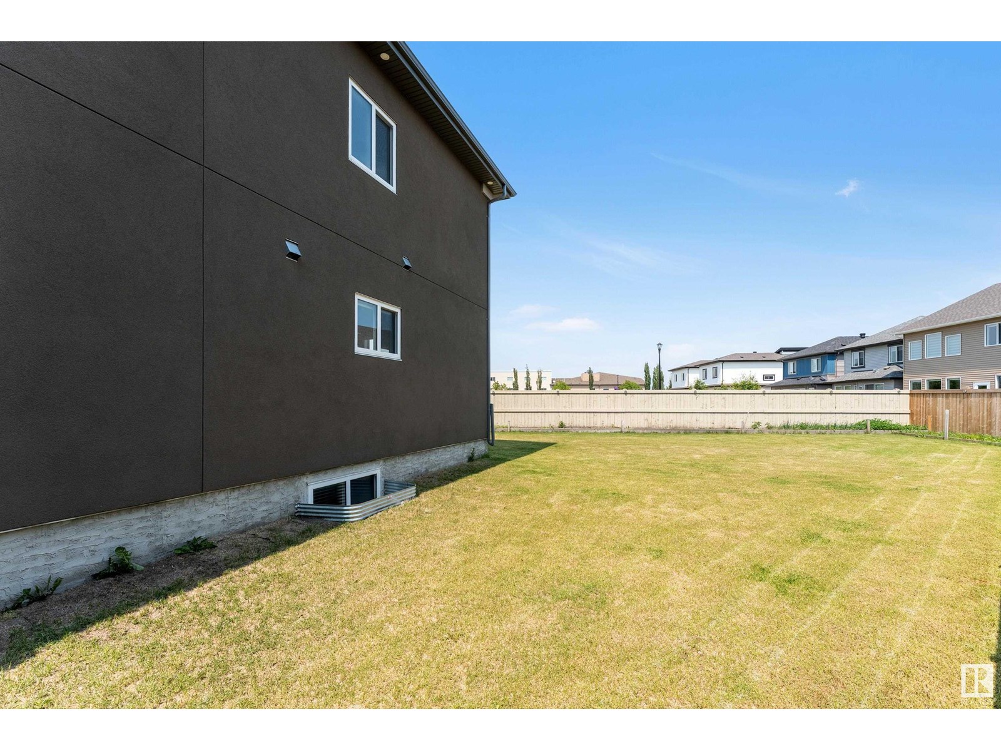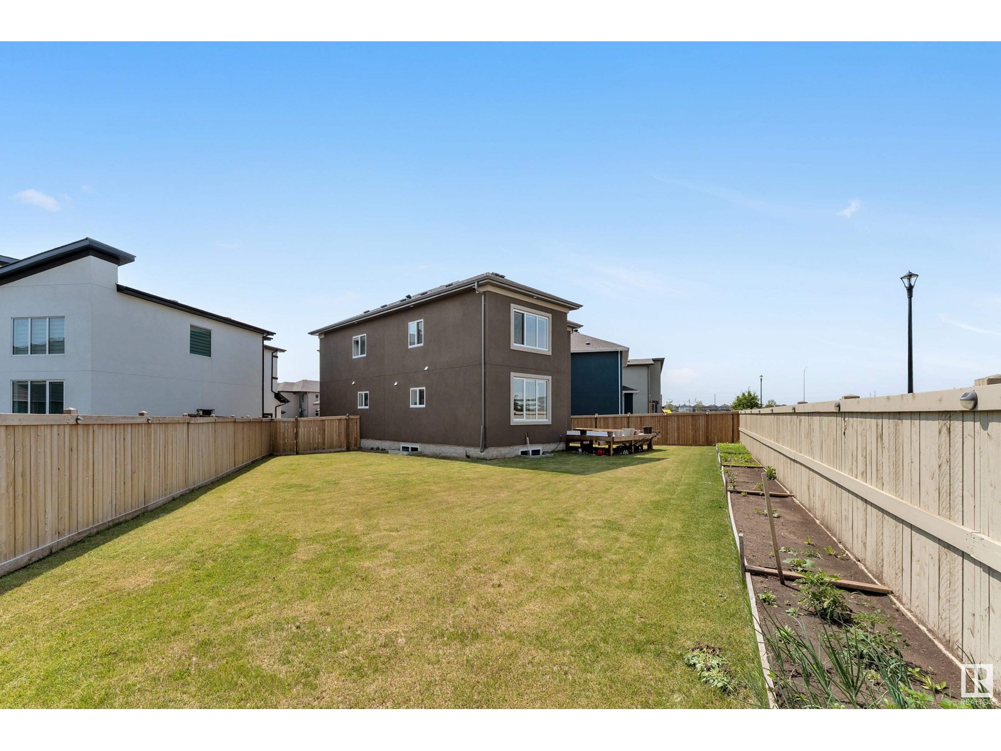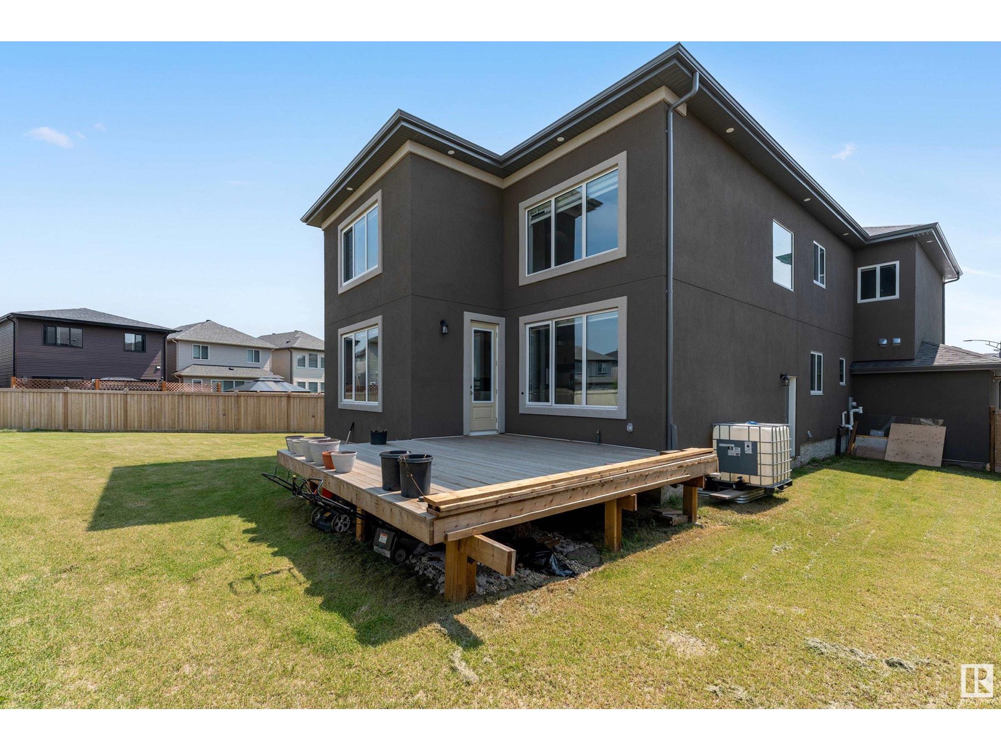5 Bedroom
4 Bathroom
3,002 ft2
Fireplace
Forced Air
$974,900
**ASTER COMMUNITY**HUGE PIE SHAPE LOT**SOUTH EMDMONTON**The main floor features an inviting blend of open-concept living and practical spaces. Two distinct living areas provide options for relaxation or entertaining, while the kitchen anchors the heart of the home with seamless flow into the dining area and an adjacent servery. A main-floor bedroom and a full bath add convenience. Upstairs, four well-appointed bedrooms offer privacy and tranquility. The primary suite includes its own ensuite bath and a walk-in closet. Two additional bathrooms one ensuite and one shared—serve the remaining bedrooms. A dedicated laundry room adds everyday practicality, while open-to-below spaces lend architectural interest and light. The basement presents a vast unfinished area, providing endless potential for future development, whether you envision a home theatre, gym, or rental suite. Completing the layout is a large garage with direct access to the main floor. With careful attention to flow and function throughout. (id:47041)
Property Details
|
MLS® Number
|
E4445696 |
|
Property Type
|
Single Family |
|
Neigbourhood
|
Aster |
|
Amenities Near By
|
Airport, Golf Course, Playground, Schools, Shopping |
Building
|
Bathroom Total
|
4 |
|
Bedrooms Total
|
5 |
|
Appliances
|
Dishwasher, Dryer, Garage Door Opener Remote(s), Hood Fan, Microwave, Refrigerator, Stove, Gas Stove(s), Washer |
|
Basement Development
|
Unfinished |
|
Basement Type
|
Full (unfinished) |
|
Constructed Date
|
2022 |
|
Construction Style Attachment
|
Detached |
|
Fire Protection
|
Smoke Detectors |
|
Fireplace Fuel
|
Electric |
|
Fireplace Present
|
Yes |
|
Fireplace Type
|
None |
|
Heating Type
|
Forced Air |
|
Stories Total
|
2 |
|
Size Interior
|
3,002 Ft2 |
|
Type
|
House |
Parking
Land
|
Acreage
|
No |
|
Land Amenities
|
Airport, Golf Course, Playground, Schools, Shopping |
|
Size Irregular
|
734.8 |
|
Size Total
|
734.8 M2 |
|
Size Total Text
|
734.8 M2 |
Rooms
| Level |
Type |
Length |
Width |
Dimensions |
|
Main Level |
Living Room |
7.19 m |
3.91 m |
7.19 m x 3.91 m |
|
Main Level |
Dining Room |
4.89 m |
2.41 m |
4.89 m x 2.41 m |
|
Main Level |
Kitchen |
4.89 m |
5.63 m |
4.89 m x 5.63 m |
|
Main Level |
Family Room |
3.86 m |
4.19 m |
3.86 m x 4.19 m |
|
Main Level |
Bedroom 5 |
3.64 m |
2.83 m |
3.64 m x 2.83 m |
|
Main Level |
Second Kitchen |
3.71 m |
2.3 m |
3.71 m x 2.3 m |
|
Upper Level |
Primary Bedroom |
4.87 m |
3.65 m |
4.87 m x 3.65 m |
|
Upper Level |
Bedroom 2 |
3.41 m |
3.5 m |
3.41 m x 3.5 m |
|
Upper Level |
Bedroom 3 |
3.63 m |
4.22 m |
3.63 m x 4.22 m |
|
Upper Level |
Bedroom 4 |
4.15 m |
3.33 m |
4.15 m x 3.33 m |
|
Upper Level |
Bonus Room |
3.15 m |
3.35 m |
3.15 m x 3.35 m |
|
Upper Level |
Laundry Room |
1.89 m |
2.44 m |
1.89 m x 2.44 m |
https://www.realtor.ca/real-estate/28555859/1629-16a-st-nw-edmonton-aster

