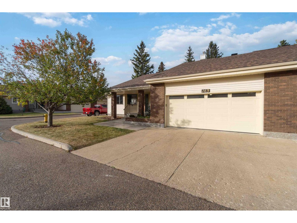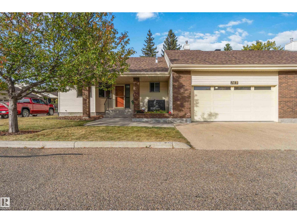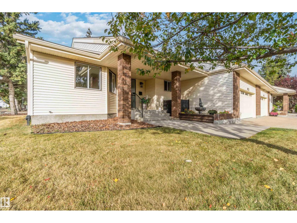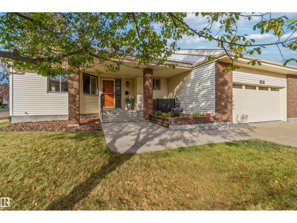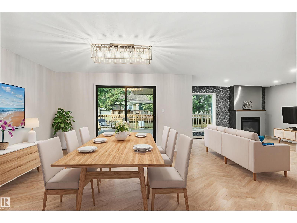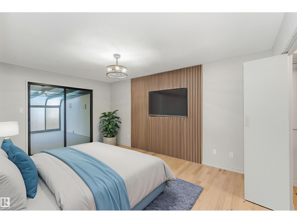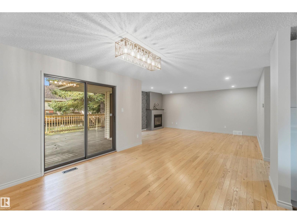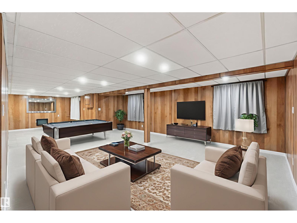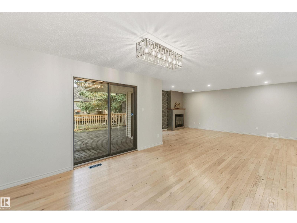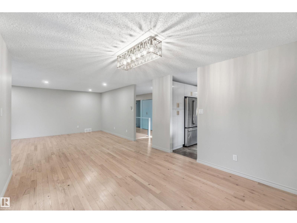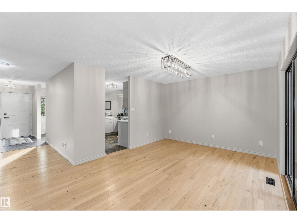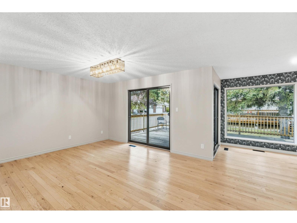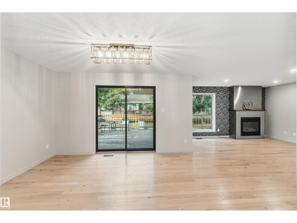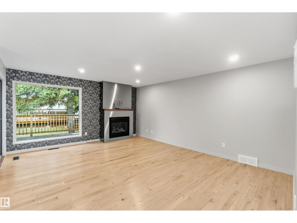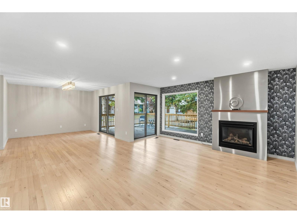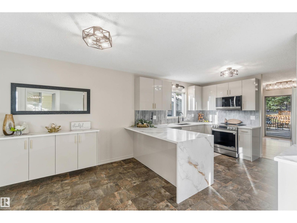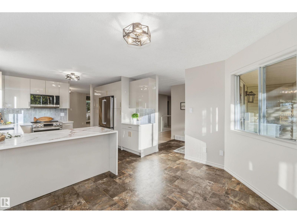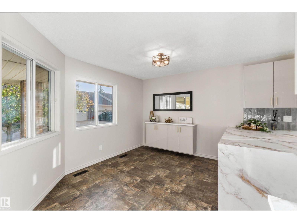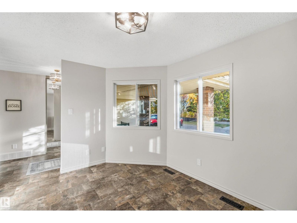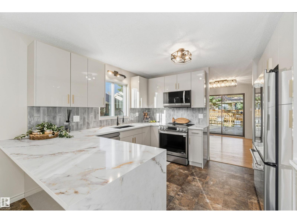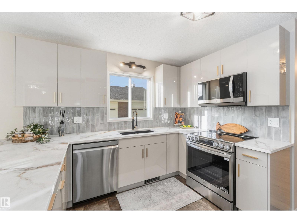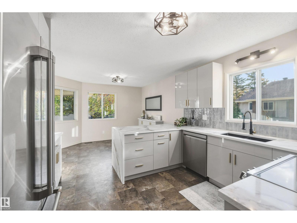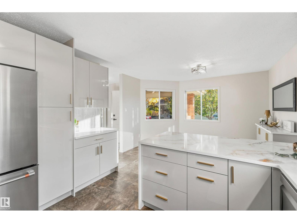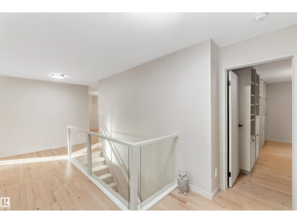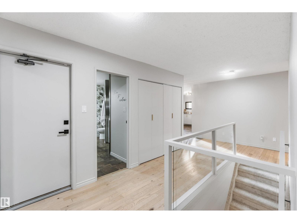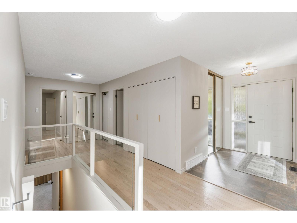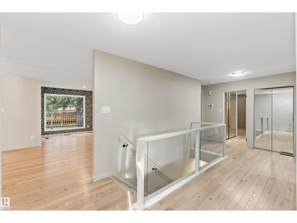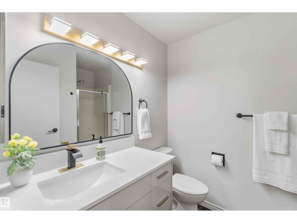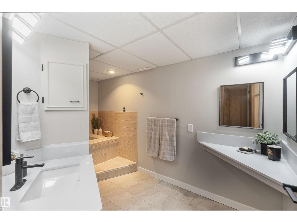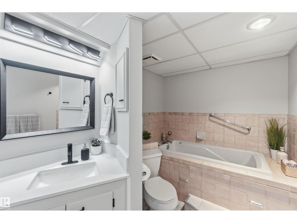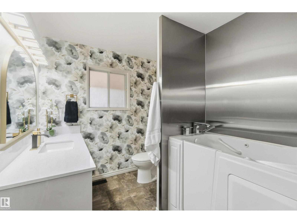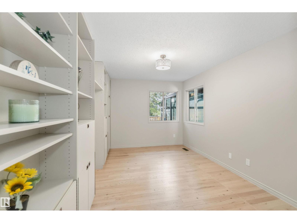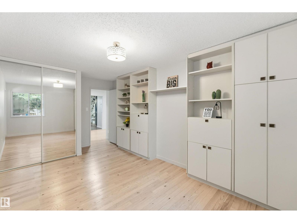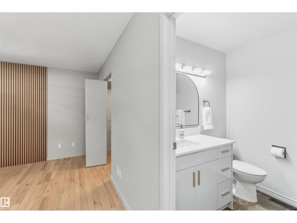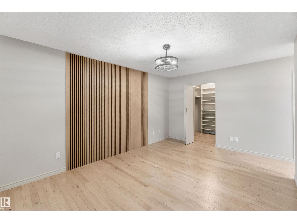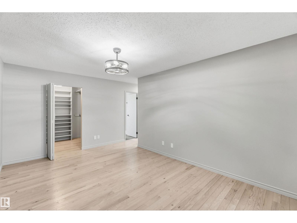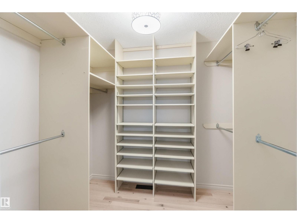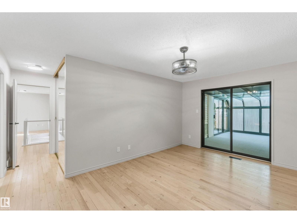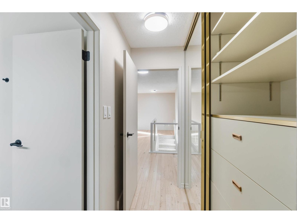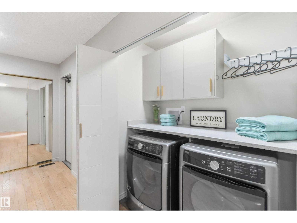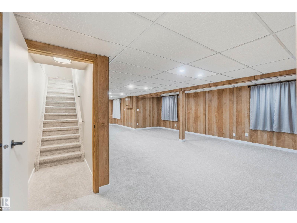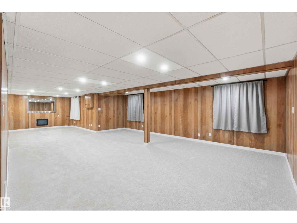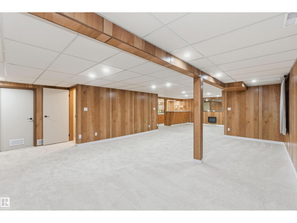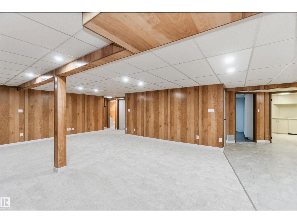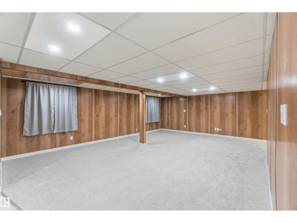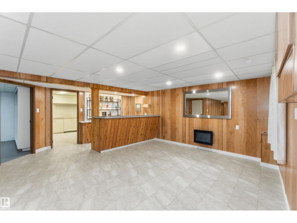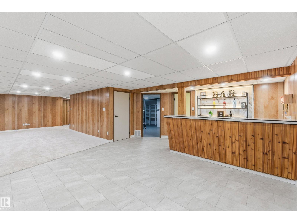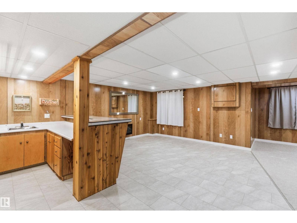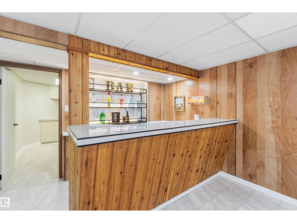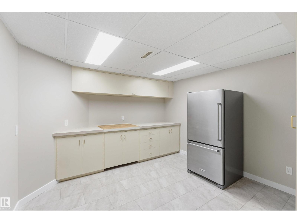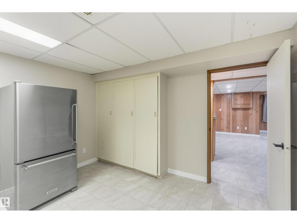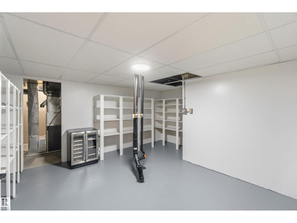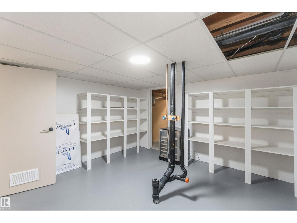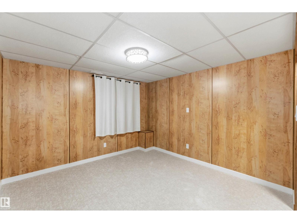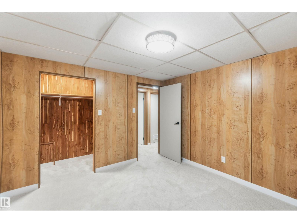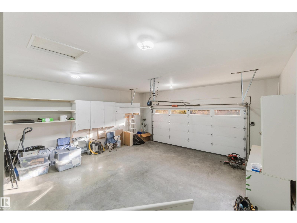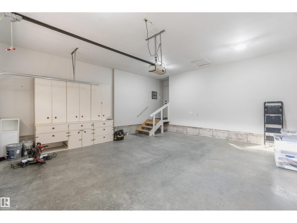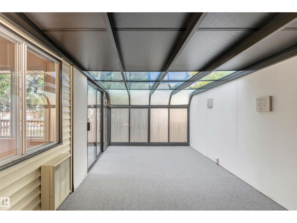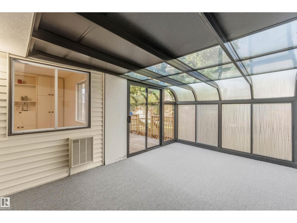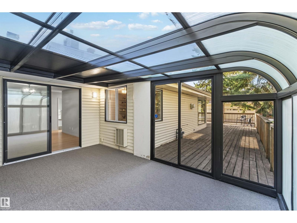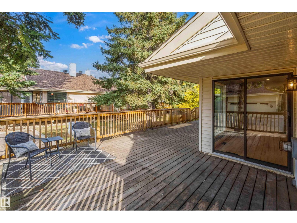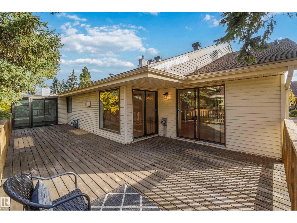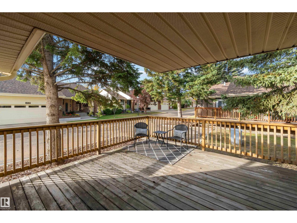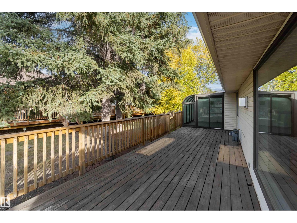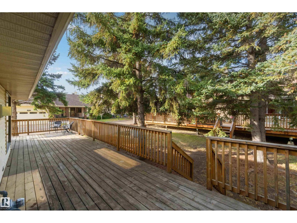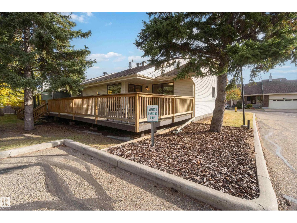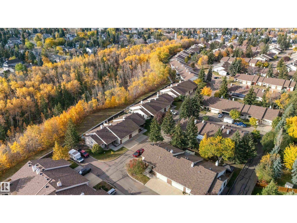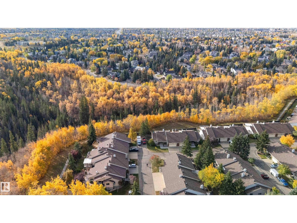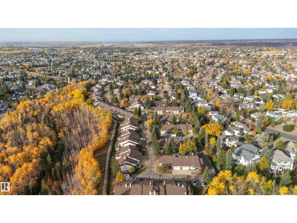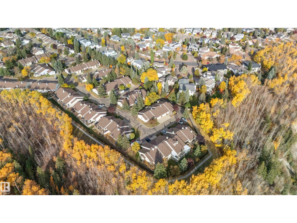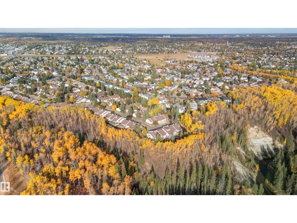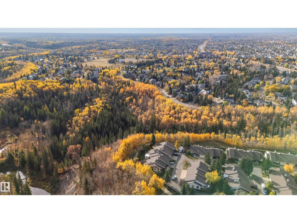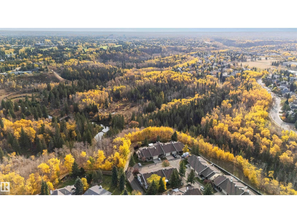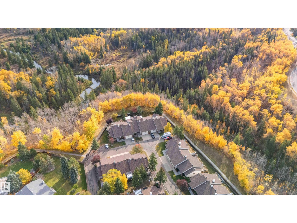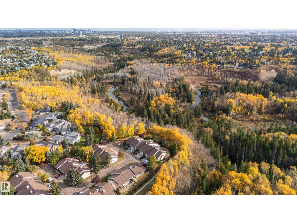163 Oeming Rd Nw Edmonton, Alberta T6R 1M6
$530,000Maintenance, Exterior Maintenance, Insurance, Landscaping, Other, See Remarks, Property Management
$554.14 Monthly
Maintenance, Exterior Maintenance, Insurance, Landscaping, Other, See Remarks, Property Management
$554.14 MonthlyThis stunning, adult-living bungalow in Edmonton's prestigious Riverbend community offers an unparalleled lifestyle where maintenance-free living meets ravine-side tranquility. Spanning over 1600 sq ft on the main floor, the spacious, open-concept design is perfect for entertaining and everyday comfort. The home features elegant hardwood flooring, a bright gourmet kitchen with quartz countertops, excellent stainless steel appliance and a cozy living room anchored by a gas fireplace. Main bathroom is the perfect SPA experience with a second bedroom. Escape to the expansive primary suite complete with a luxurious 3-piece ensuite and walk-in closet. The fully finished basement adds significant value and living space, offering a large family room, den, bar, 3 piece bath, and ample storage. Direct access from the double attached garage ensures ease and security year-round. Located just moments from essential amenities, premium golf courses, and the scenic River Valley. (id:47041)
Property Details
| MLS® Number | E4461553 |
| Property Type | Single Family |
| Neigbourhood | Bulyea Heights |
| Amenities Near By | Shopping |
| Features | Corner Site |
| Parking Space Total | 4 |
| Structure | Deck |
Building
| Bathroom Total | 3 |
| Bedrooms Total | 2 |
| Appliances | Dryer, Microwave Range Hood Combo, Refrigerator, Stove, Washer, Window Coverings |
| Architectural Style | Bungalow |
| Basement Development | Finished |
| Basement Type | Full (finished) |
| Constructed Date | 1986 |
| Construction Style Attachment | Semi-detached |
| Cooling Type | Central Air Conditioning |
| Fire Protection | Smoke Detectors |
| Heating Type | Forced Air |
| Stories Total | 1 |
| Size Interior | 1,572 Ft2 |
| Type | Duplex |
Parking
| Attached Garage |
Land
| Acreage | No |
| Fence Type | Not Fenced |
| Land Amenities | Shopping |
| Size Irregular | 646.27 |
| Size Total | 646.27 M2 |
| Size Total Text | 646.27 M2 |
Rooms
| Level | Type | Length | Width | Dimensions |
|---|---|---|---|---|
| Basement | Family Room | Measurements not available | ||
| Basement | Den | Measurements not available | ||
| Main Level | Living Room | Measurements not available | ||
| Main Level | Dining Room | Measurements not available | ||
| Main Level | Kitchen | Measurements not available | ||
| Main Level | Primary Bedroom | Measurements not available | ||
| Main Level | Bedroom 2 | Measurements not available |
https://www.realtor.ca/real-estate/28974220/163-oeming-rd-nw-edmonton-bulyea-heights
