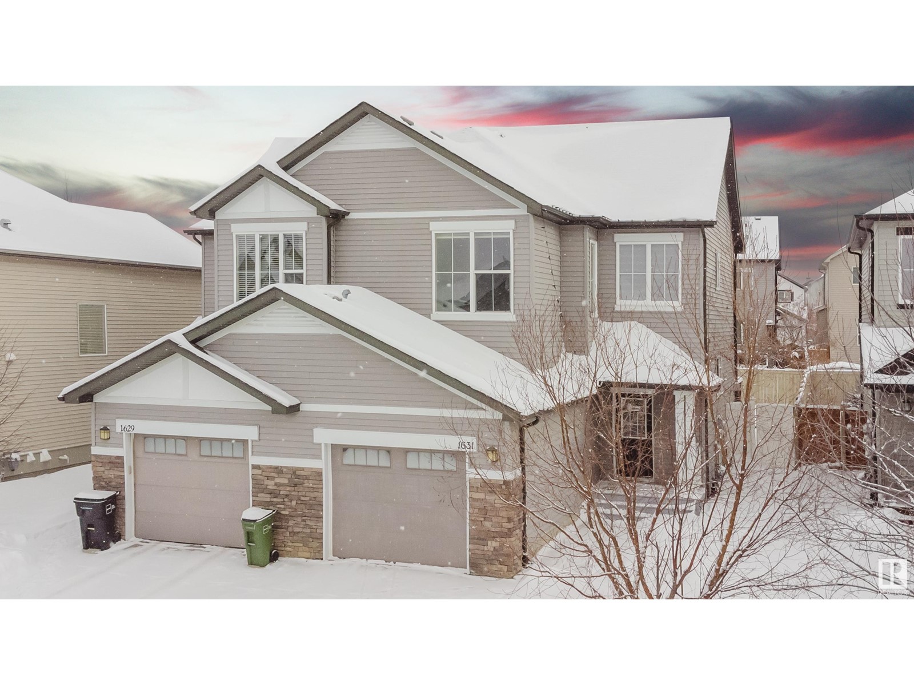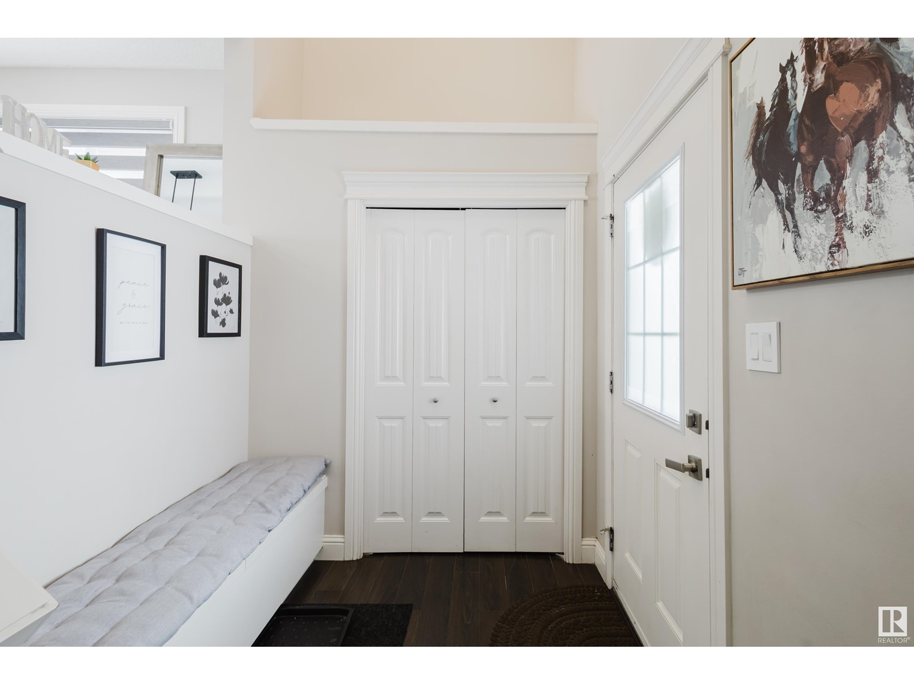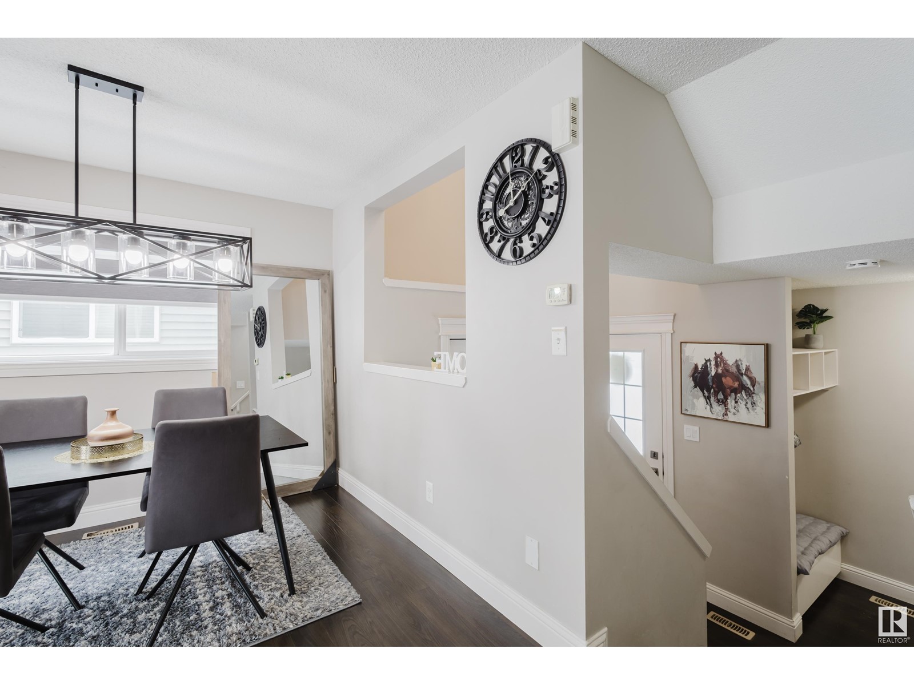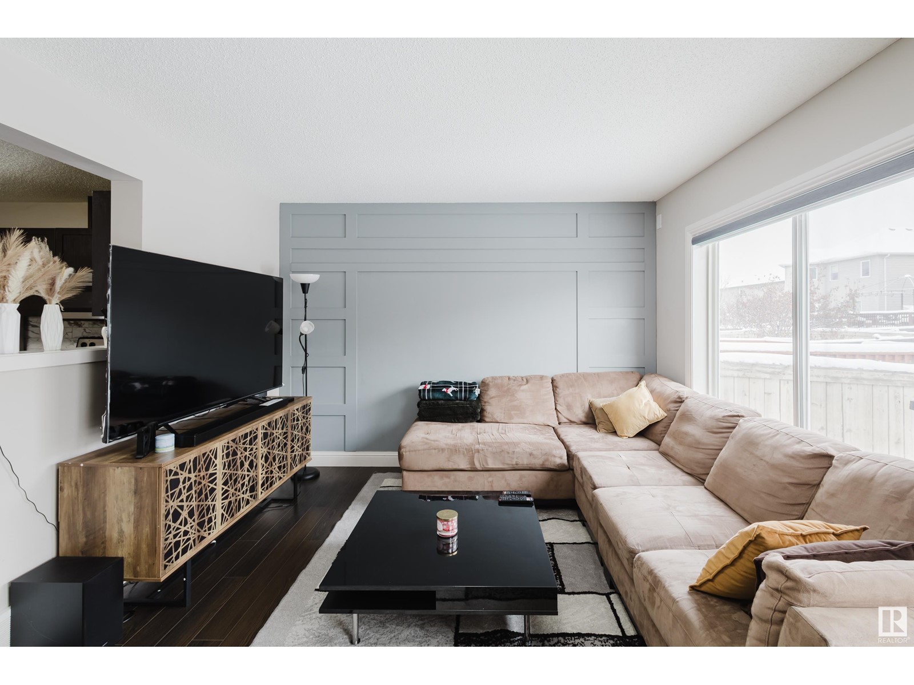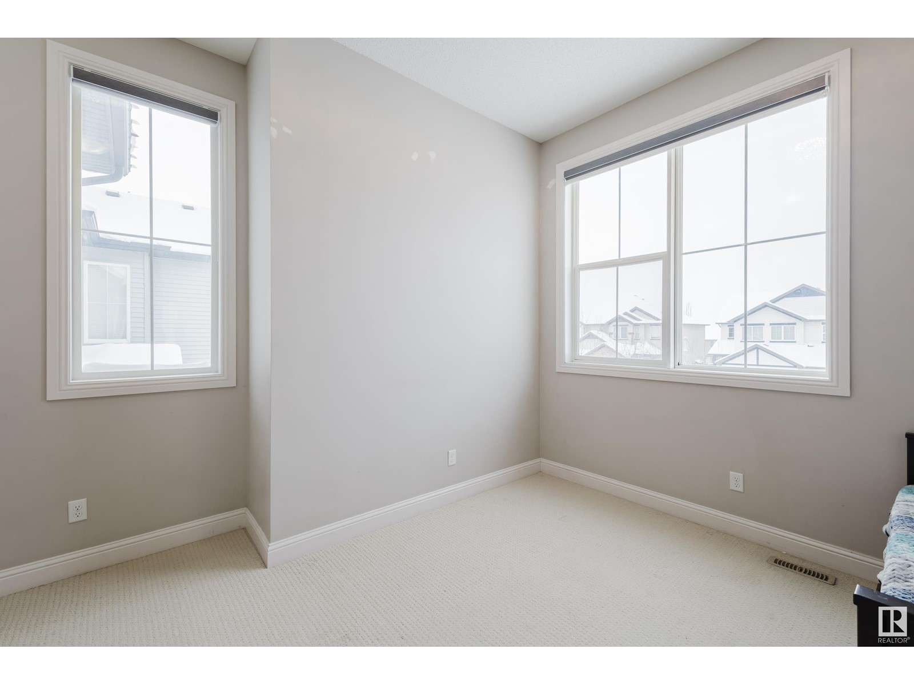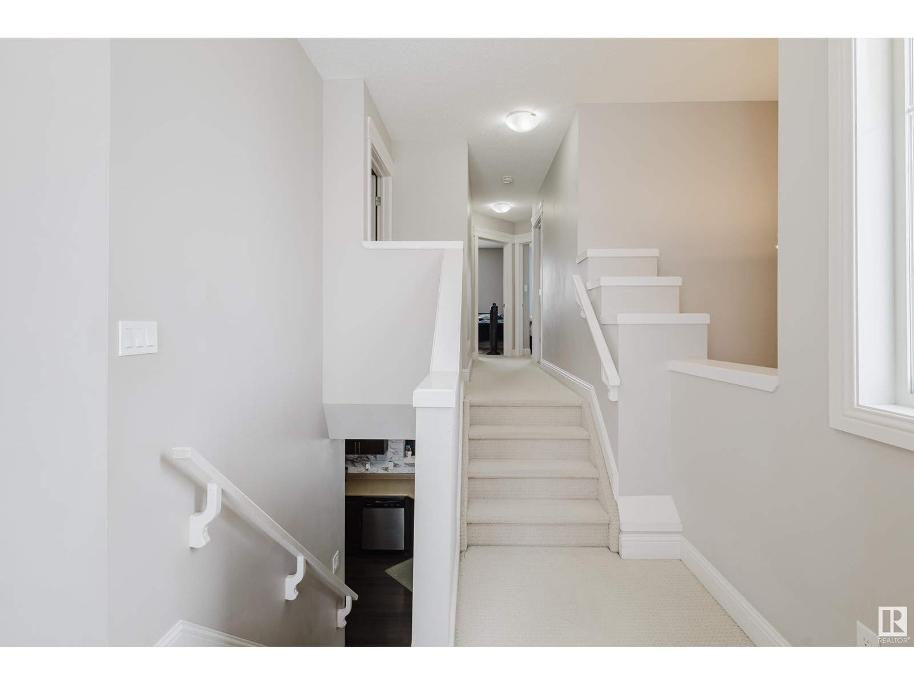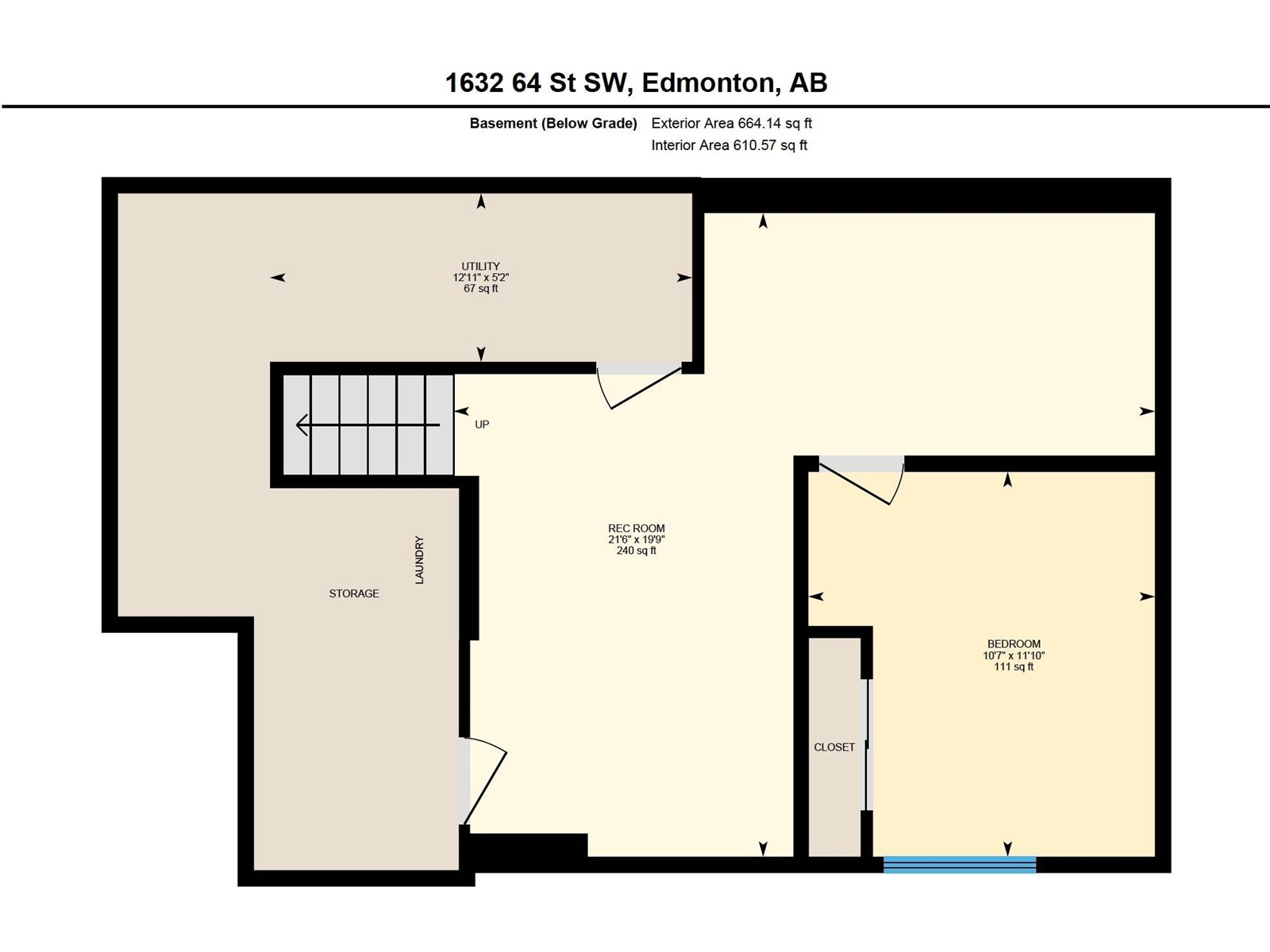4 Bedroom
3 Bathroom
1,466 ft2
Fireplace
Forced Air
$429,999
Welcome to this exceptional duplex in Walker Lakes! Upon entering, you'll be welcomed by soaring two-story ceilings and a mudroom complete with custom cubbies and benches for plenty of storage. The main level features a bright, open design with a contemporary kitchen equipped with stainless steel appliances, abundant counter space, and a corner pantry. The dining area and spacious living room include a cozy corner gas fireplace and sliding doors that lead to the backyard deck. Upstairs, you'll find a bonus living room with vaulted ceilings and large windows, along with three bedrooms and two full bathrooms. The primary suite boasts a 4-piece ensuite and a walk-in closet. The backyard is beautifully landscaped, featuring a spacious deck, mature trees, and a fenced yard. The finished basement includes a family area, an additional bedroom, and laundry space. This home combines comfort, style, and functionality — don't let this opportunity pass you by! (id:47041)
Property Details
|
MLS® Number
|
E4424499 |
|
Property Type
|
Single Family |
|
Neigbourhood
|
Walker |
|
Amenities Near By
|
Airport, Golf Course, Playground, Public Transit, Schools, Shopping |
|
Features
|
See Remarks, Flat Site, No Animal Home, No Smoking Home |
|
Structure
|
Deck |
Building
|
Bathroom Total
|
3 |
|
Bedrooms Total
|
4 |
|
Appliances
|
Dishwasher, Dryer, Microwave Range Hood Combo, Refrigerator, Stove, Washer, See Remarks |
|
Basement Development
|
Finished |
|
Basement Type
|
Full (finished) |
|
Ceiling Type
|
Vaulted |
|
Constructed Date
|
2009 |
|
Construction Style Attachment
|
Semi-detached |
|
Fire Protection
|
Smoke Detectors |
|
Fireplace Fuel
|
Gas |
|
Fireplace Present
|
Yes |
|
Fireplace Type
|
Corner |
|
Half Bath Total
|
1 |
|
Heating Type
|
Forced Air |
|
Stories Total
|
2 |
|
Size Interior
|
1,466 Ft2 |
|
Type
|
Duplex |
Parking
Land
|
Acreage
|
No |
|
Fence Type
|
Fence |
|
Land Amenities
|
Airport, Golf Course, Playground, Public Transit, Schools, Shopping |
|
Size Irregular
|
300.94 |
|
Size Total
|
300.94 M2 |
|
Size Total Text
|
300.94 M2 |
Rooms
| Level |
Type |
Length |
Width |
Dimensions |
|
Basement |
Family Room |
|
|
Measurements not available |
|
Basement |
Bedroom 4 |
|
|
Measurements not available |
|
Main Level |
Living Room |
|
|
Measurements not available |
|
Main Level |
Dining Room |
|
|
Measurements not available |
|
Main Level |
Kitchen |
|
|
Measurements not available |
|
Upper Level |
Primary Bedroom |
|
|
Measurements not available |
|
Upper Level |
Bedroom 2 |
|
|
Measurements not available |
|
Upper Level |
Bedroom 3 |
|
|
Measurements not available |
|
Upper Level |
Bonus Room |
|
|
Measurements not available |
https://www.realtor.ca/real-estate/27994757/1631-64-st-sw-edmonton-walker

