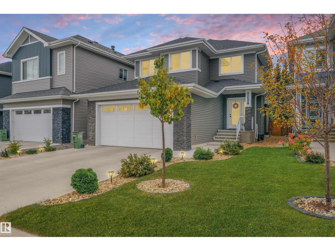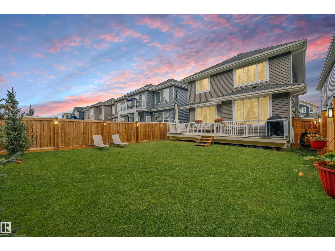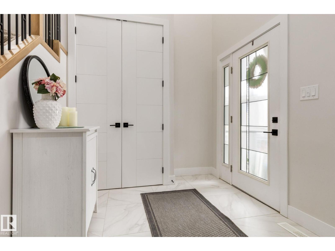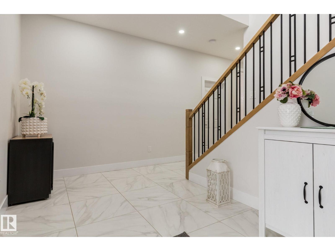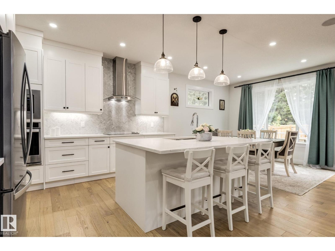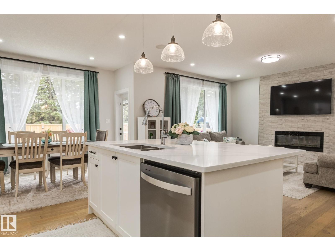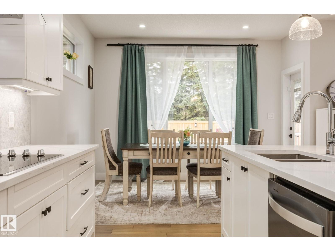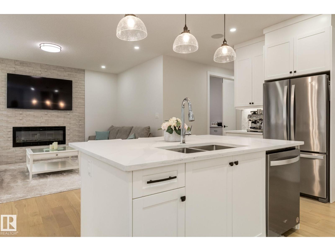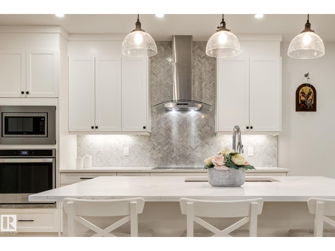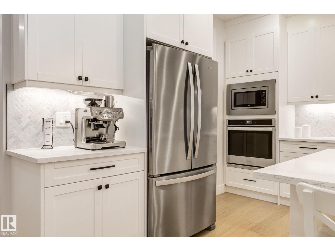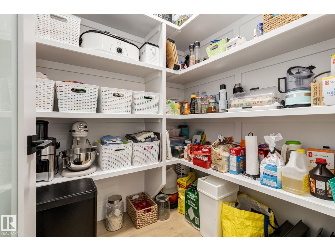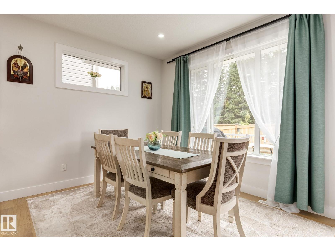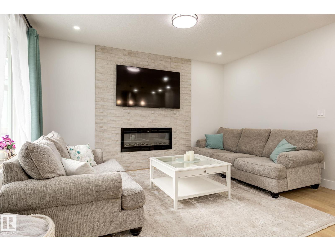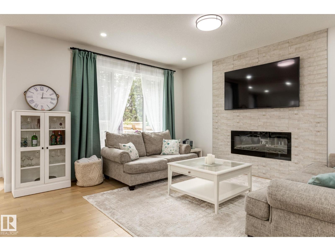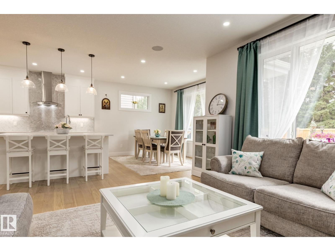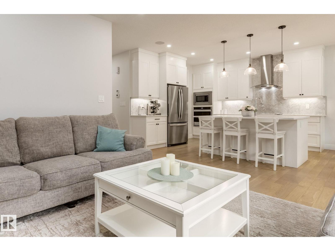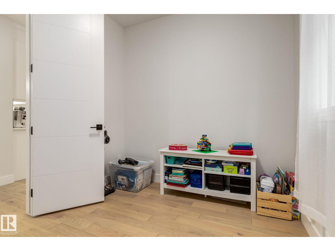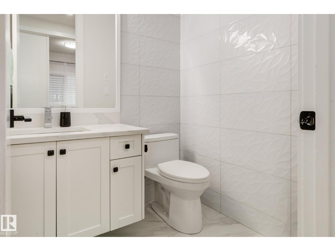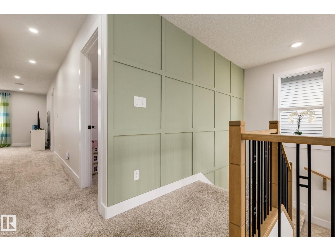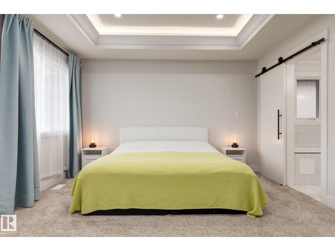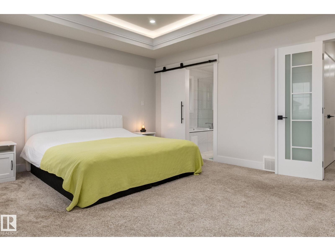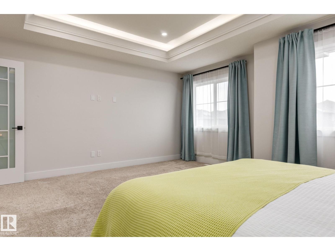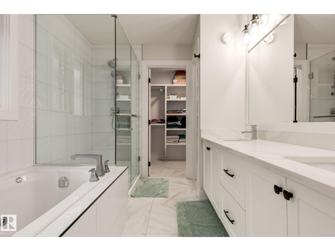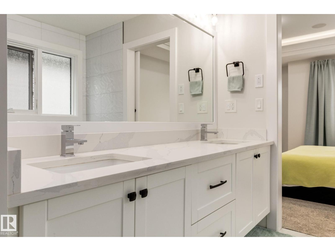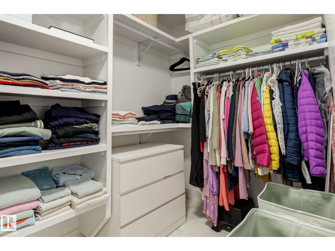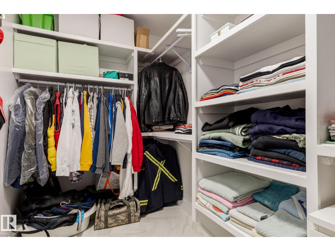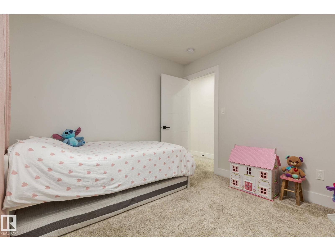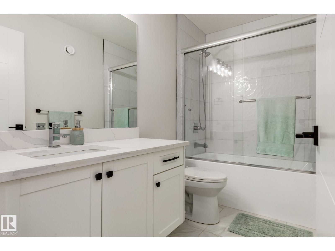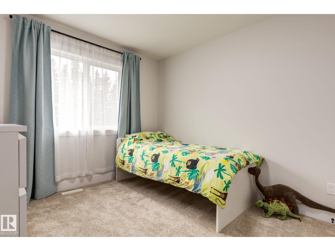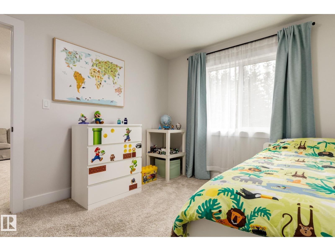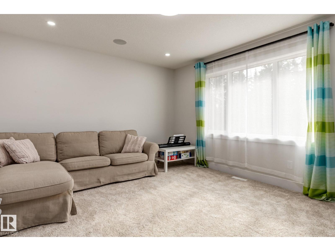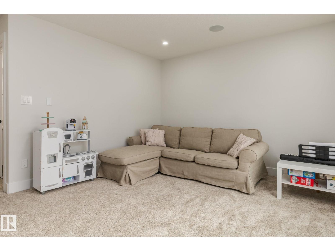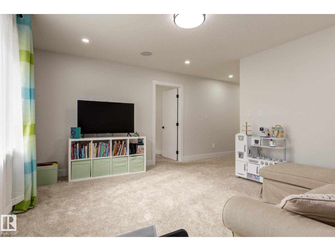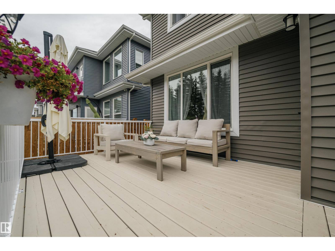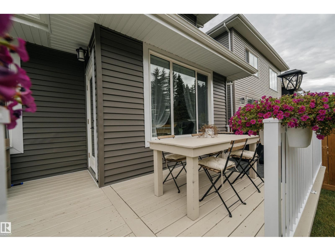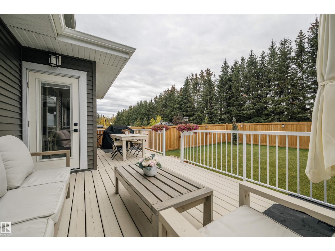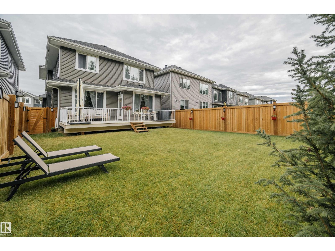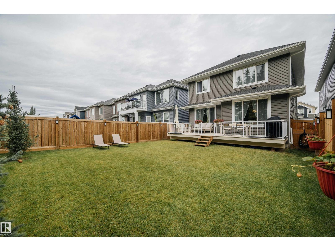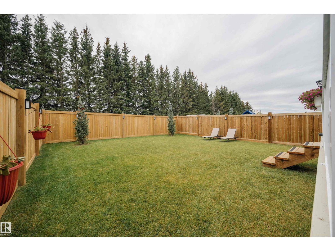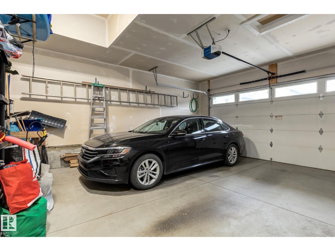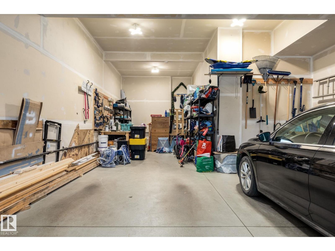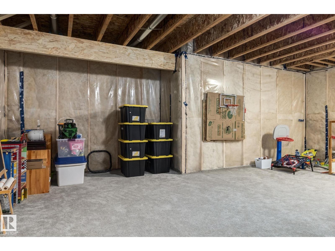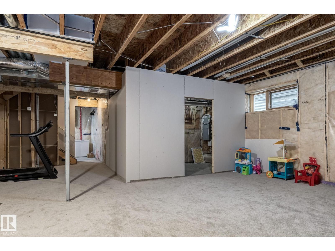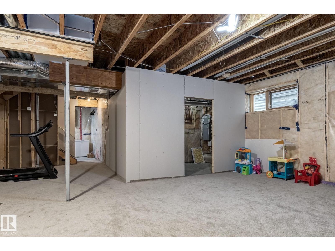3 Bedroom
3 Bathroom
2,216 ft2
Fireplace
Forced Air
$674,900
Welcome to this 2,200 sq ft 2-storey home in the new community of Ridgecrest! Meticulously maintained and showing like new, this home boasts an open-to-above foyer, main floor den, bright white kitchen with a walk-in pantry, and a living room with a striking stone feature wall and electric fireplace. Off the dining area, step out to a spacious deck overlooking your fully fenced, landscaped, south-facing backyard. Upstairs you’ll find laundry, 3 bedrooms—including a generous primary suite with 5-piece ensuite and walk-in closet. Two additional bedrooms are well-sized with closets featuring MDF organizers. The basement is unfinished, ready for your personal touch. The oversized double attached garage includes a tandem bay—ideal for a workshop, sports gear, or extra storage. Ridgecrest offers ravine walking trails, nearby shopping, and public transportation just minutes away! (id:47041)
Property Details
|
MLS® Number
|
E4460735 |
|
Property Type
|
Single Family |
|
Neigbourhood
|
Glenridding Ravine |
|
Amenities Near By
|
Playground, Shopping |
|
Features
|
No Animal Home, No Smoking Home |
|
Structure
|
Deck |
Building
|
Bathroom Total
|
3 |
|
Bedrooms Total
|
3 |
|
Amenities
|
Ceiling - 9ft |
|
Appliances
|
Dishwasher, Dryer, Hood Fan, Oven - Built-in, Microwave, Refrigerator, Stove, Washer |
|
Basement Development
|
Unfinished |
|
Basement Type
|
Full (unfinished) |
|
Constructed Date
|
2021 |
|
Construction Style Attachment
|
Detached |
|
Fire Protection
|
Smoke Detectors |
|
Fireplace Fuel
|
Electric |
|
Fireplace Present
|
Yes |
|
Fireplace Type
|
Insert |
|
Half Bath Total
|
1 |
|
Heating Type
|
Forced Air |
|
Stories Total
|
2 |
|
Size Interior
|
2,216 Ft2 |
|
Type
|
House |
Parking
Land
|
Acreage
|
No |
|
Fence Type
|
Fence |
|
Land Amenities
|
Playground, Shopping |
|
Size Irregular
|
427.67 |
|
Size Total
|
427.67 M2 |
|
Size Total Text
|
427.67 M2 |
Rooms
| Level |
Type |
Length |
Width |
Dimensions |
|
Main Level |
Living Room |
4.57 m |
4.09 m |
4.57 m x 4.09 m |
|
Main Level |
Dining Room |
3.23 m |
3.62 m |
3.23 m x 3.62 m |
|
Main Level |
Kitchen |
3.8 m |
3.65 m |
3.8 m x 3.65 m |
|
Main Level |
Den |
3.04 m |
2.56 m |
3.04 m x 2.56 m |
|
Upper Level |
Primary Bedroom |
4.37 m |
5.02 m |
4.37 m x 5.02 m |
|
Upper Level |
Bedroom 2 |
3.52 m |
3.04 m |
3.52 m x 3.04 m |
|
Upper Level |
Bedroom 3 |
3.49 m |
3.04 m |
3.49 m x 3.04 m |
|
Upper Level |
Bonus Room |
3.86 m |
4.6 m |
3.86 m x 4.6 m |
https://www.realtor.ca/real-estate/28949639/16311-34-av-sw-edmonton-glenridding-ravine
