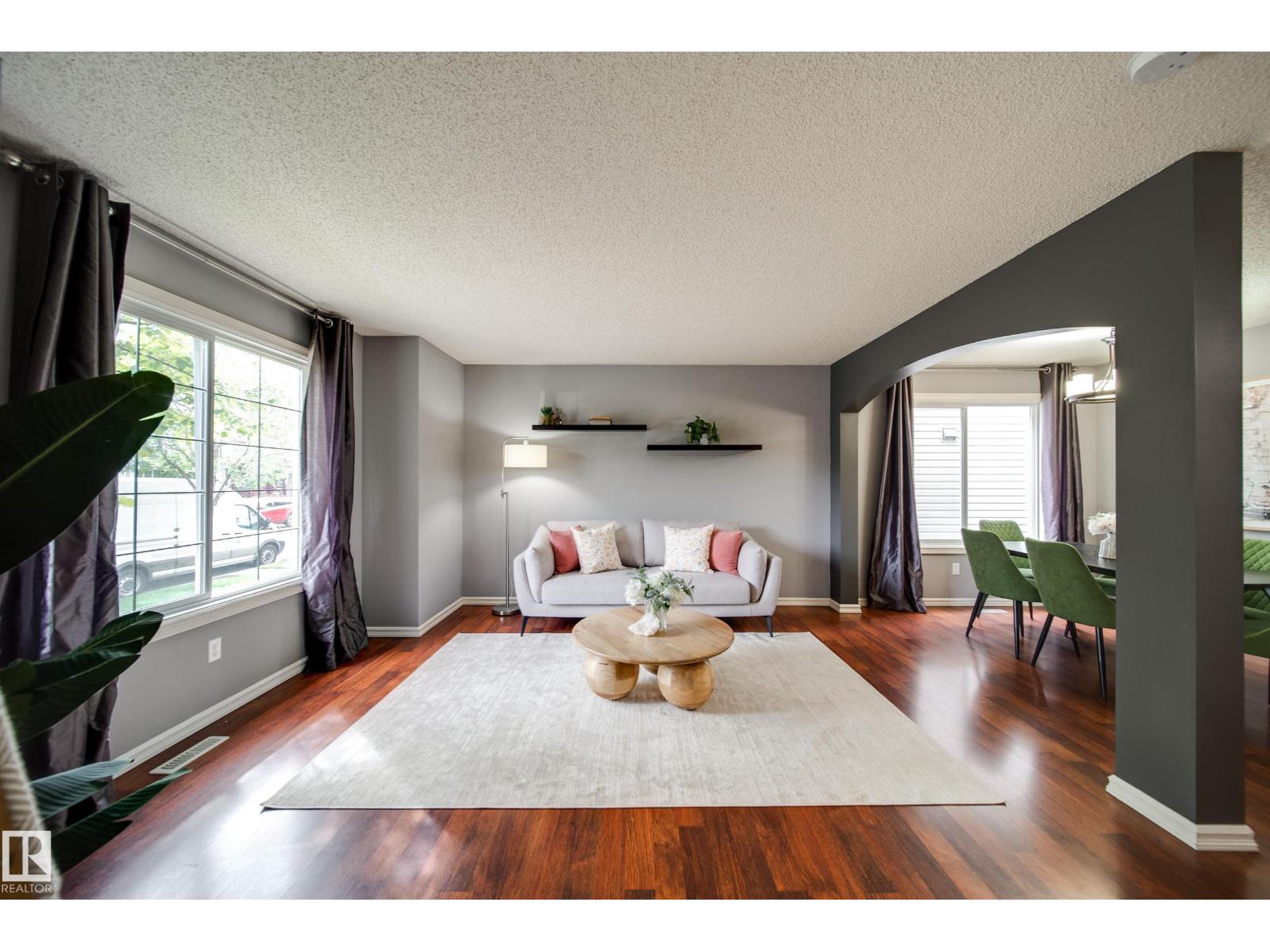4 Bedroom
3 Bathroom
1,254 ft2
Forced Air
$399,900
Welcome to his extremely well-kept 4 BEDROOM 2.5 BATHROOM 2 storey home in desirable Hollick-Kenyon! Walking distance to Dr. Donald Massey School, parks, playgrounds, shopping & just minutes to Anthony Henday & Manning Crossing! The property features an an open-concept layout with bright living room, dining area & Spacious kitchen with lots of cabinetry, corner pantry, rear mud room and pc bath. Upstairs features 3 BEDROOMS, a spacious primary bedroom with walk-in closet, plus 2 additional bedrooms & fullY RENOVATED bathroom. The brand new FULLY FINISHED BASEMENT is a standout, complete with large recreation room perfect for entertaining, bedroom, full bathroom with stand up shower & laundry room with storage. Outside, enjoy a LARGE landscaped and Fenced yard in a family-friendly community. Lovingly maintained & truly move-in ready, this home offers unbeatable value for investors or all buyers! Close to all major amenities. (id:47041)
Property Details
|
MLS® Number
|
E4458749 |
|
Property Type
|
Single Family |
|
Neigbourhood
|
Hollick-Kenyon |
|
Amenities Near By
|
Golf Course, Playground, Public Transit, Schools, Shopping |
|
Features
|
See Remarks, Lane, No Animal Home, No Smoking Home |
|
Structure
|
Deck |
Building
|
Bathroom Total
|
3 |
|
Bedrooms Total
|
4 |
|
Amenities
|
Vinyl Windows |
|
Appliances
|
Dishwasher, Dryer, Hood Fan, Refrigerator, Stove, Washer, Window Coverings, See Remarks |
|
Basement Development
|
Finished |
|
Basement Type
|
Full (finished) |
|
Constructed Date
|
2005 |
|
Construction Style Attachment
|
Detached |
|
Half Bath Total
|
1 |
|
Heating Type
|
Forced Air |
|
Stories Total
|
2 |
|
Size Interior
|
1,254 Ft2 |
|
Type
|
House |
Parking
Land
|
Acreage
|
No |
|
Fence Type
|
Fence |
|
Land Amenities
|
Golf Course, Playground, Public Transit, Schools, Shopping |
Rooms
| Level |
Type |
Length |
Width |
Dimensions |
|
Lower Level |
Family Room |
3.81 m |
4.29 m |
3.81 m x 4.29 m |
|
Lower Level |
Bedroom 4 |
2.49 m |
3.5 m |
2.49 m x 3.5 m |
|
Main Level |
Living Room |
5.69 m |
4.2 m |
5.69 m x 4.2 m |
|
Main Level |
Dining Room |
3.67 m |
2.68 m |
3.67 m x 2.68 m |
|
Main Level |
Kitchen |
2.66 m |
5.04 m |
2.66 m x 5.04 m |
|
Upper Level |
Primary Bedroom |
4.13 m |
3.28 m |
4.13 m x 3.28 m |
|
Upper Level |
Bedroom 2 |
2.78 m |
3.58 m |
2.78 m x 3.58 m |
|
Upper Level |
Bedroom 3 |
2.69 m |
3.78 m |
2.69 m x 3.78 m |
https://www.realtor.ca/real-estate/28891602/16318-57-st-nw-edmonton-hollick-kenyon






































