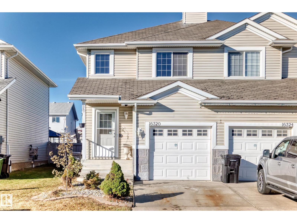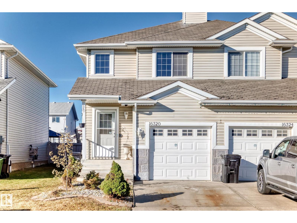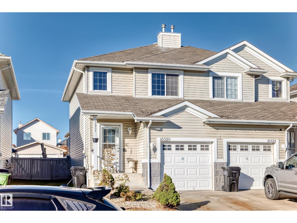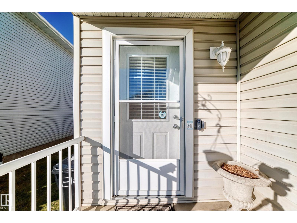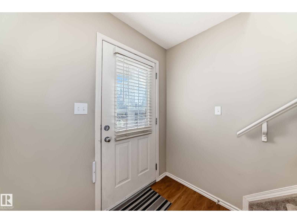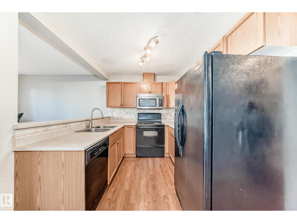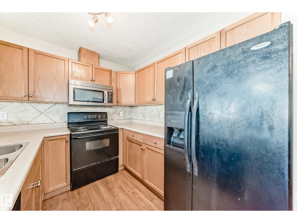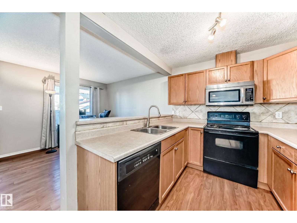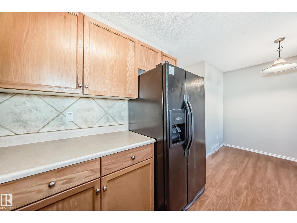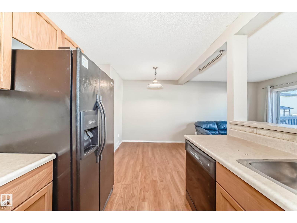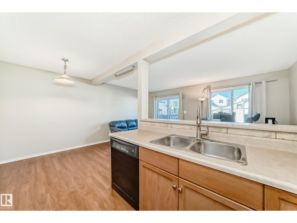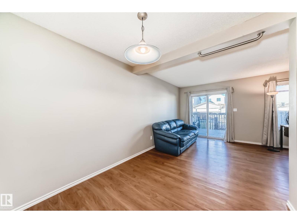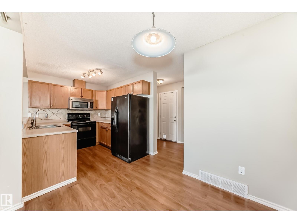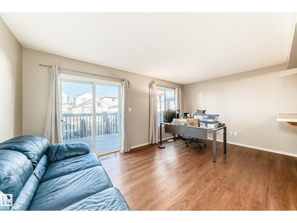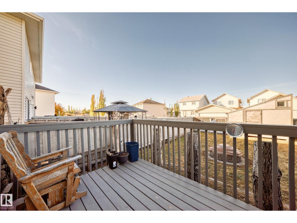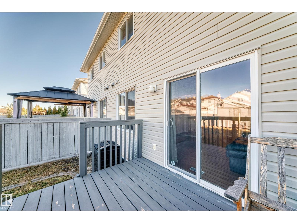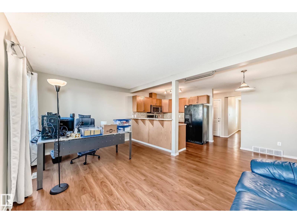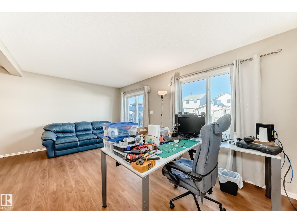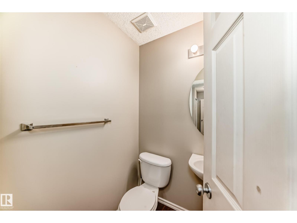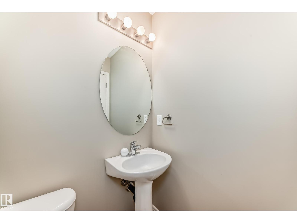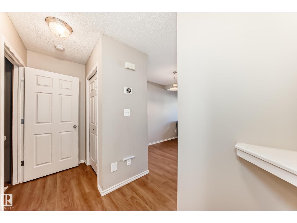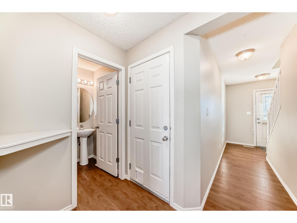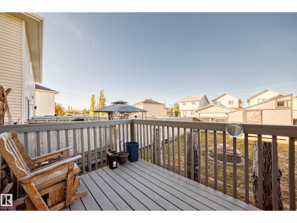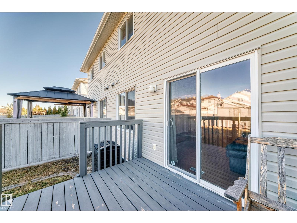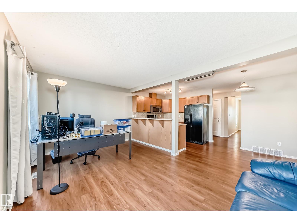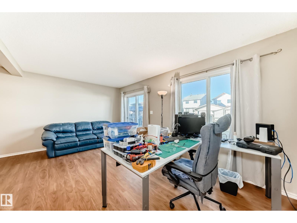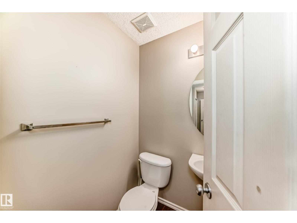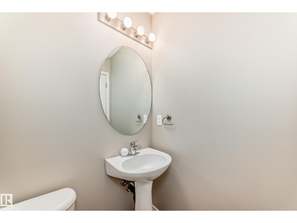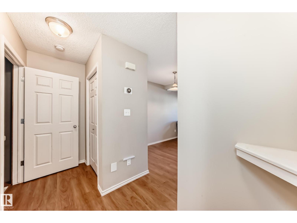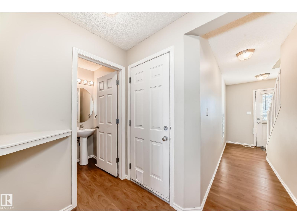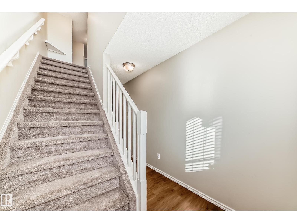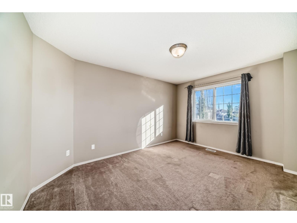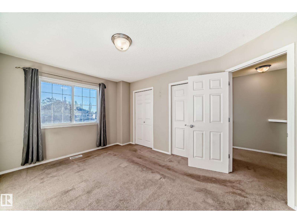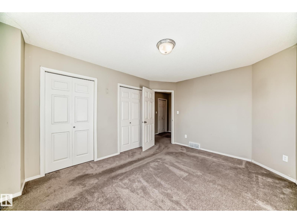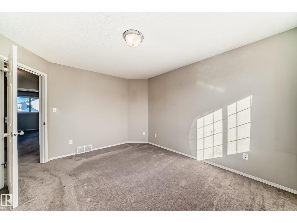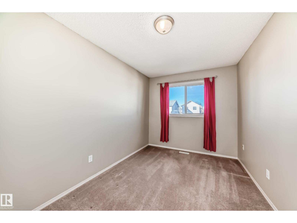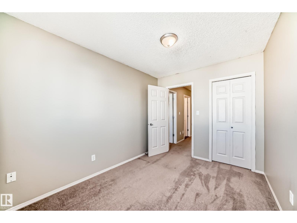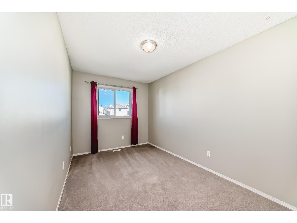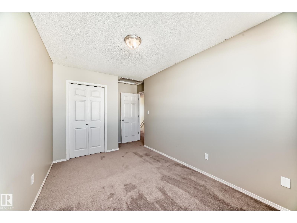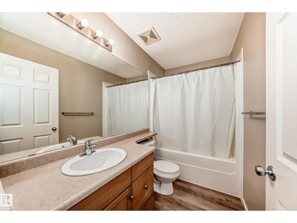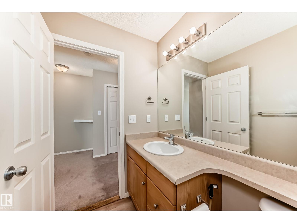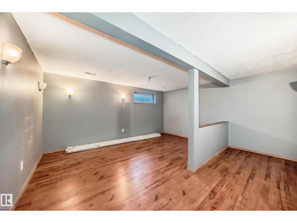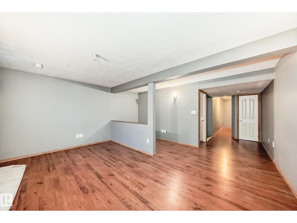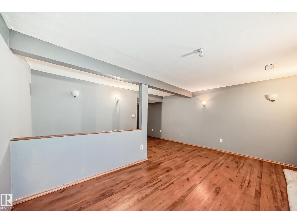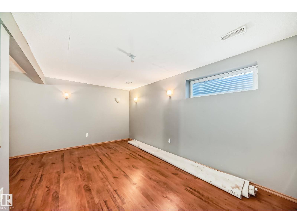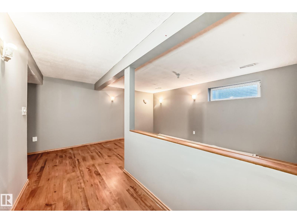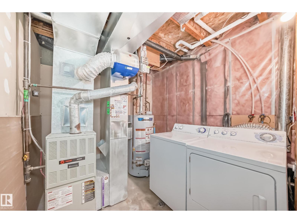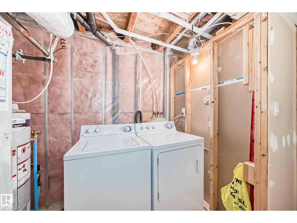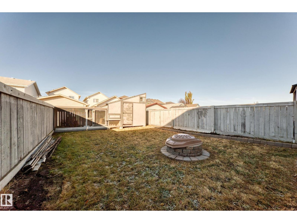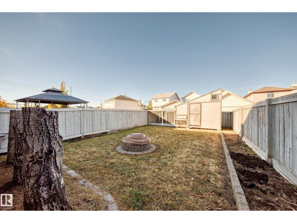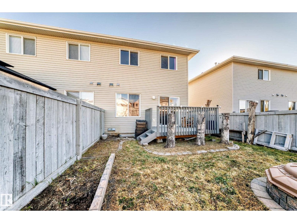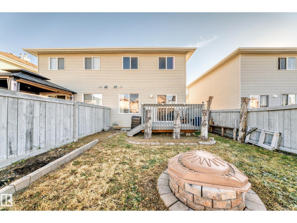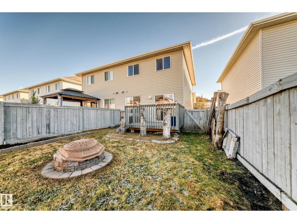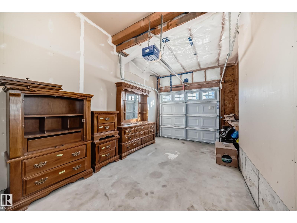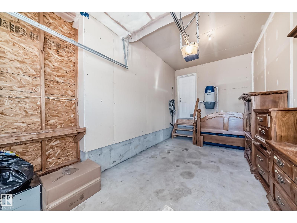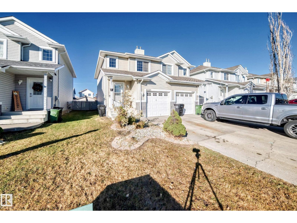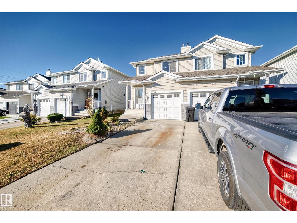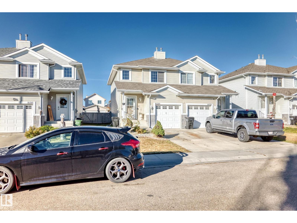3 Bedroom
2 Bathroom
1,217 ft2
Forced Air
$359,900
Best of all — NO CONDO FEES!! Welcome to Hollick-Kenyon! This stunning half duplex offers a perfect combination of comfort, modern living, and value. Featuring 3 spacious bedrooms, 1.5 baths. The bright, open main floor features large windows and a functional kitchen that flows into the dining and living area a fully finished basement, and an attached garage this home is move-in ready and ideal for families or first-time buyers. The finished basement provides extra space for a rec room or office. Enjoy a private backyard and the bonus of CITY APPROVAL AND PERMIT FULLY LICENCED SHED,CHICKEN COOP RUN. UP TO 4 EGG-LAYING HENS BUT NO ROOSTERS. INTEGRATED HOBBY 800W SOLAR PANEL SYSTEM WITH 1000 AH BATTERY BANK perfect for those who love fresh eggs and sustainable living! Nestled in a quiet, family-friendly area close to parks, schools, shopping, and transit. Move-in ready and full of charm! Don't miss this opportunity and discover why this home stands out. (id:47041)
Property Details
|
MLS® Number
|
E4462386 |
|
Property Type
|
Single Family |
|
Neigbourhood
|
Hollick-Kenyon |
|
Amenities Near By
|
Playground, Shopping |
|
Features
|
See Remarks, No Smoking Home |
|
Structure
|
Deck |
Building
|
Bathroom Total
|
2 |
|
Bedrooms Total
|
3 |
|
Appliances
|
Dishwasher, Dryer, Garage Door Opener Remote(s), Garage Door Opener, Microwave Range Hood Combo, Refrigerator, Stove, Washer |
|
Basement Development
|
Finished |
|
Basement Type
|
Full (finished) |
|
Constructed Date
|
2005 |
|
Construction Style Attachment
|
Semi-detached |
|
Half Bath Total
|
1 |
|
Heating Type
|
Forced Air |
|
Stories Total
|
2 |
|
Size Interior
|
1,217 Ft2 |
|
Type
|
Duplex |
Parking
Land
|
Acreage
|
No |
|
Fence Type
|
Fence |
|
Land Amenities
|
Playground, Shopping |
|
Size Irregular
|
262.45 |
|
Size Total
|
262.45 M2 |
|
Size Total Text
|
262.45 M2 |
Rooms
| Level |
Type |
Length |
Width |
Dimensions |
|
Basement |
Family Room |
|
|
Measurements not available |
|
Main Level |
Living Room |
|
|
Measurements not available |
|
Main Level |
Dining Room |
|
|
Measurements not available |
|
Main Level |
Kitchen |
|
|
Measurements not available |
|
Upper Level |
Primary Bedroom |
|
|
Measurements not available |
|
Upper Level |
Bedroom 2 |
|
|
Measurements not available |
|
Upper Level |
Bedroom 3 |
|
|
Measurements not available |
https://www.realtor.ca/real-estate/28999150/16320-56-st-nw-edmonton-hollick-kenyon
