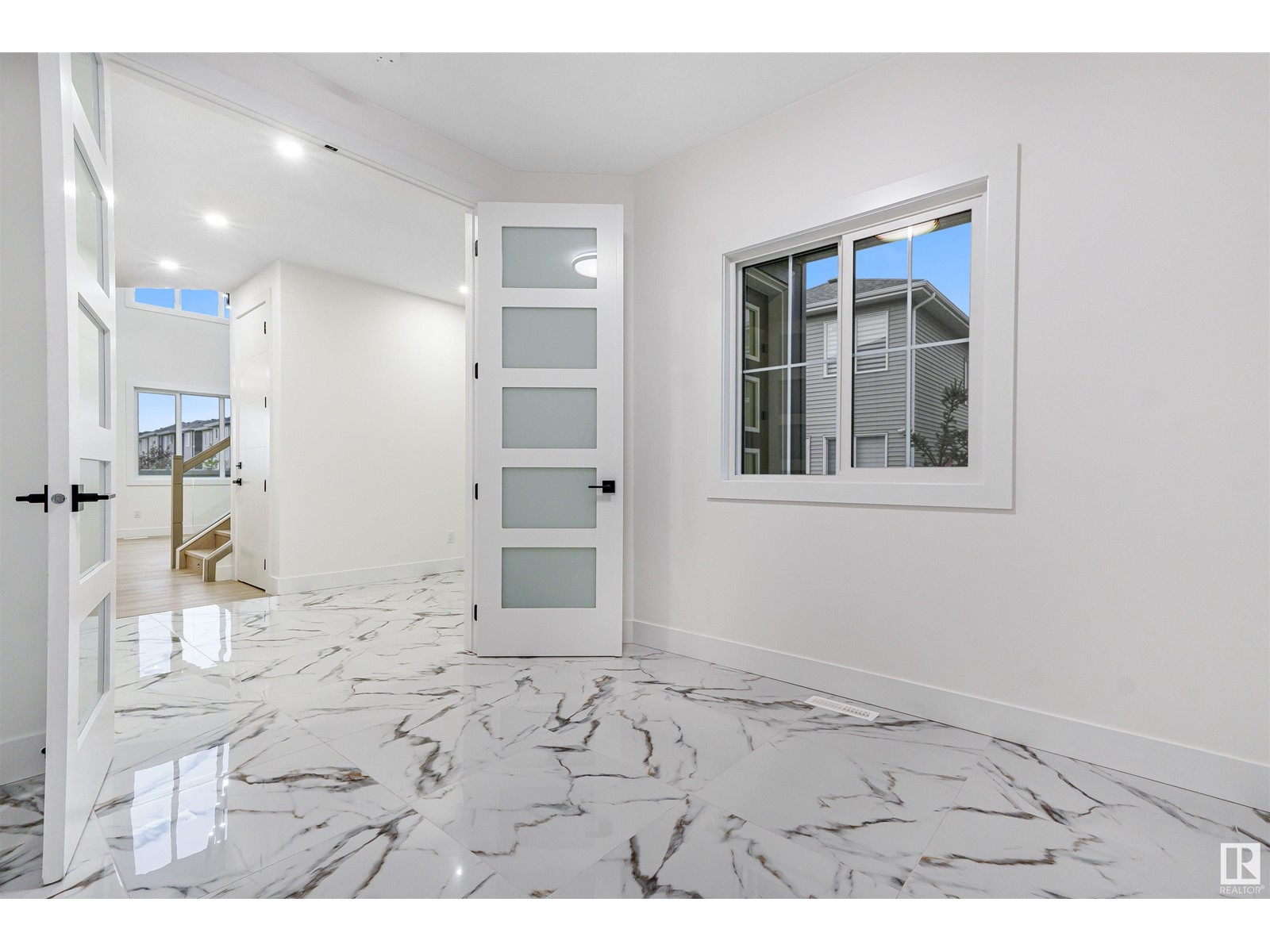16323 19 Av Sw Edmonton, Alberta T6W 1A6
$759,000
Welcome to this stunning 6 bedroom, 4 bathroom residence in Parkside Glenridding! Modern finishes and sleek design elements throughout. The spacious kitchen features ample counter and cabinet space, plus a convenient walk-through pantry. Main floor features a convenient bedroom and washroom, perfect for guests. Unwind by the cozy fireplace in the expansive open-to-below living area. Upstairs, discover three generous bedrooms and two bathrooms, including the lavish primary bedroom retreat with a stunning 5-piece ensuite and expansive walk-in closet. A spacious bonus room is perfect for hosting, and top-floor laundry adds ease. Additional features include a 2 bedroom legal suite, perfect for a mortgage helper, and a backyard ideal for outdoor gatherings. With easy access to amenities, this exceptional home offers the ultimate blend of modern elegance, convenience, and luxury living. Don't miss out on this incredible opportunity! (id:47041)
Property Details
| MLS® Number | E4406137 |
| Property Type | Single Family |
| Neigbourhood | Glenridding Heights |
| Amenities Near By | Schools, Shopping |
| Features | See Remarks, Park/reserve |
Building
| Bathroom Total | 4 |
| Bedrooms Total | 5 |
| Appliances | Garage Door Opener Remote(s), See Remarks |
| Basement Development | Finished |
| Basement Features | Suite |
| Basement Type | Full (finished) |
| Constructed Date | 2024 |
| Construction Style Attachment | Detached |
| Fireplace Fuel | Electric |
| Fireplace Present | Yes |
| Fireplace Type | Insert |
| Heating Type | Forced Air |
| Stories Total | 2 |
| Size Interior | 2294.6504 Sqft |
| Type | House |
Parking
| Attached Garage |
Land
| Acreage | No |
| Land Amenities | Schools, Shopping |
| Size Irregular | 369.29 |
| Size Total | 369.29 M2 |
| Size Total Text | 369.29 M2 |
Rooms
| Level | Type | Length | Width | Dimensions |
|---|---|---|---|---|
| Basement | Bedroom 4 | Measurements not available | ||
| Basement | Bedroom 5 | Measurements not available | ||
| Main Level | Living Room | Measurements not available | ||
| Main Level | Dining Room | Measurements not available | ||
| Main Level | Kitchen | Measurements not available | ||
| Main Level | Den | Measurements not available | ||
| Upper Level | Primary Bedroom | Measurements not available | ||
| Upper Level | Bedroom 2 | Measurements not available | ||
| Upper Level | Bedroom 3 | Measurements not available | ||
| Upper Level | Bonus Room | Measurements not available |













































