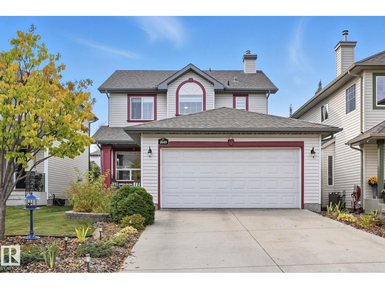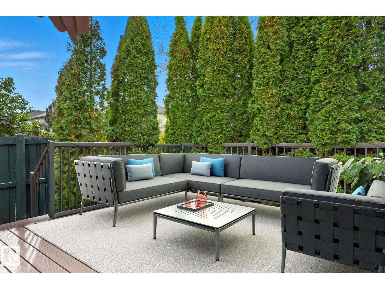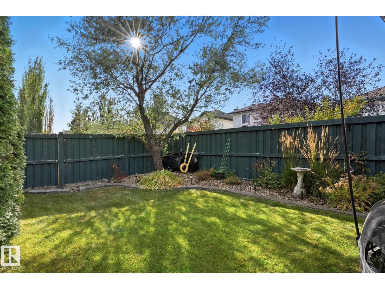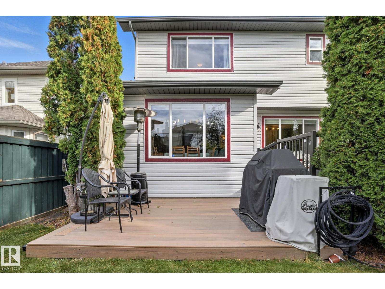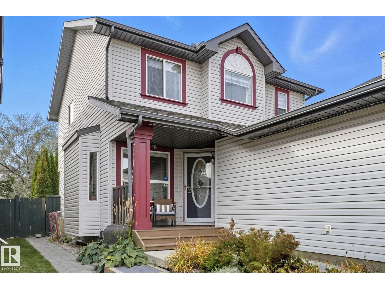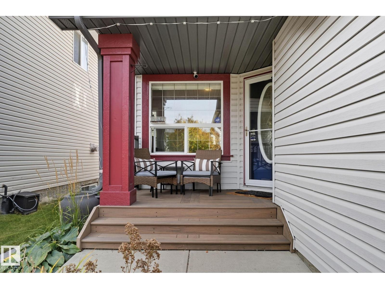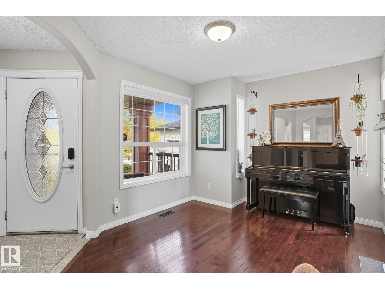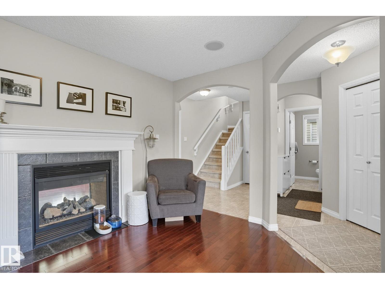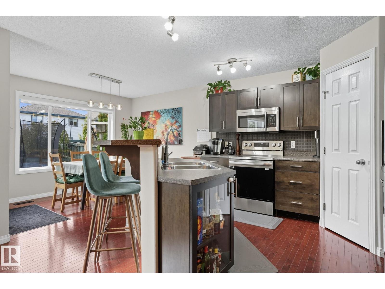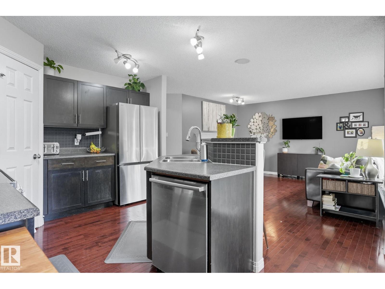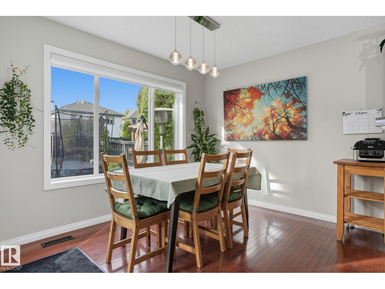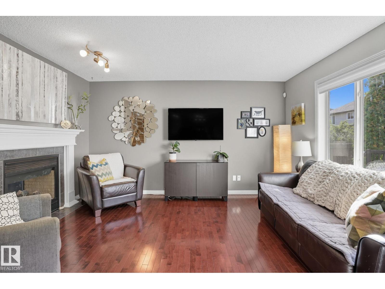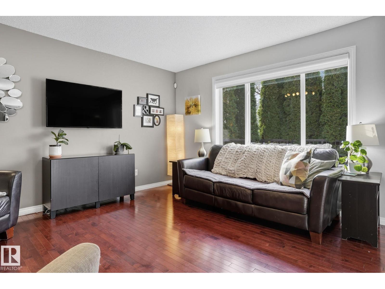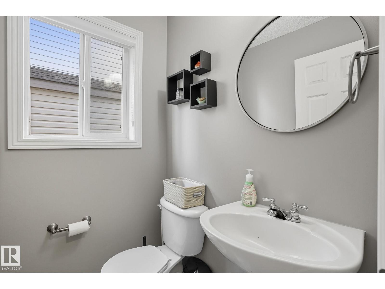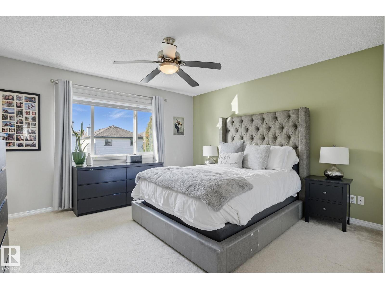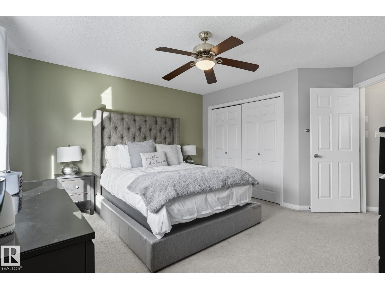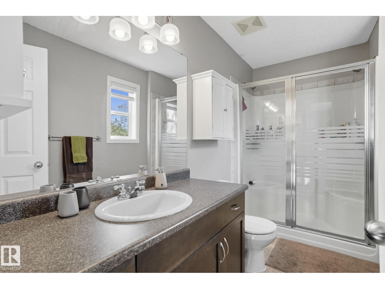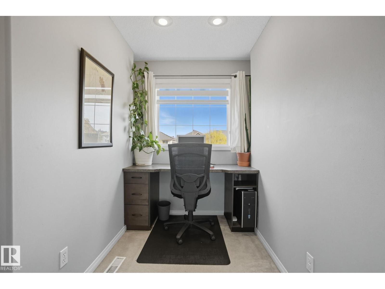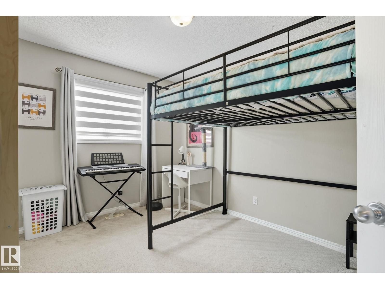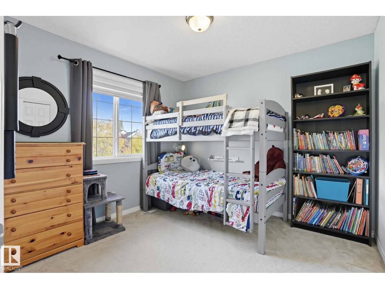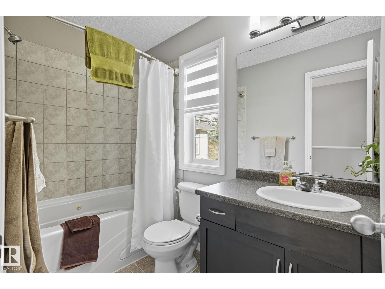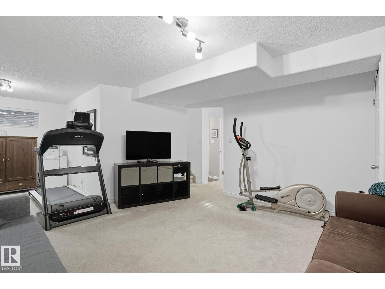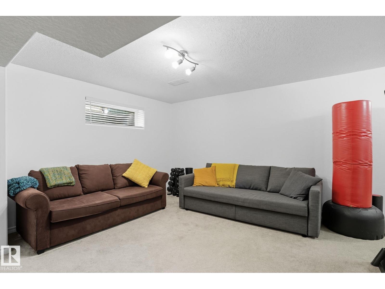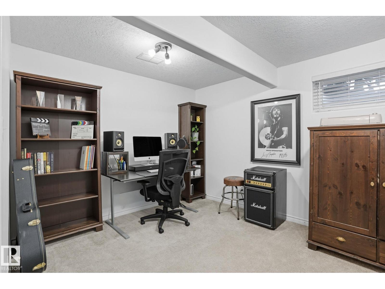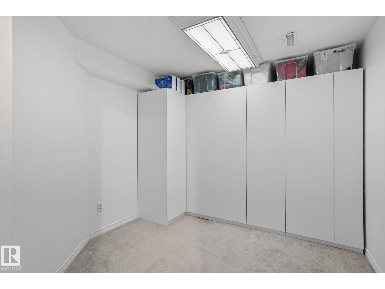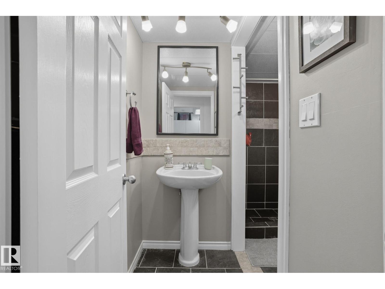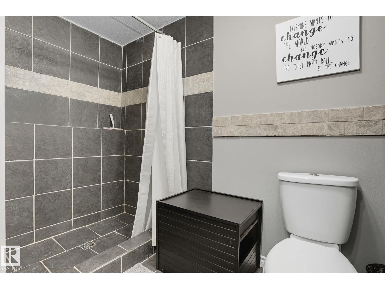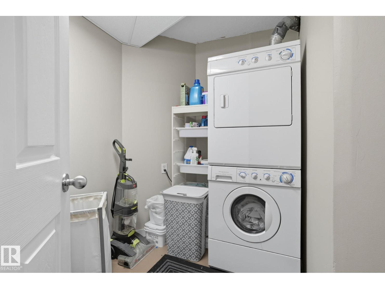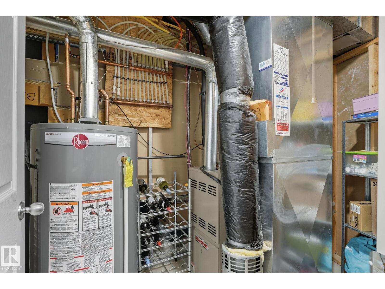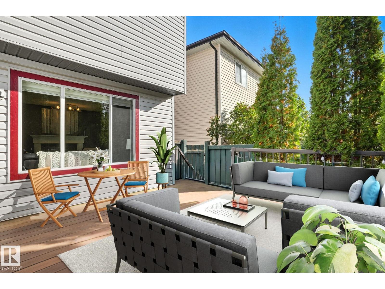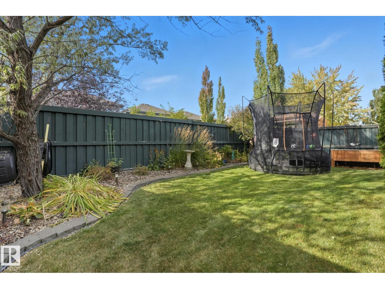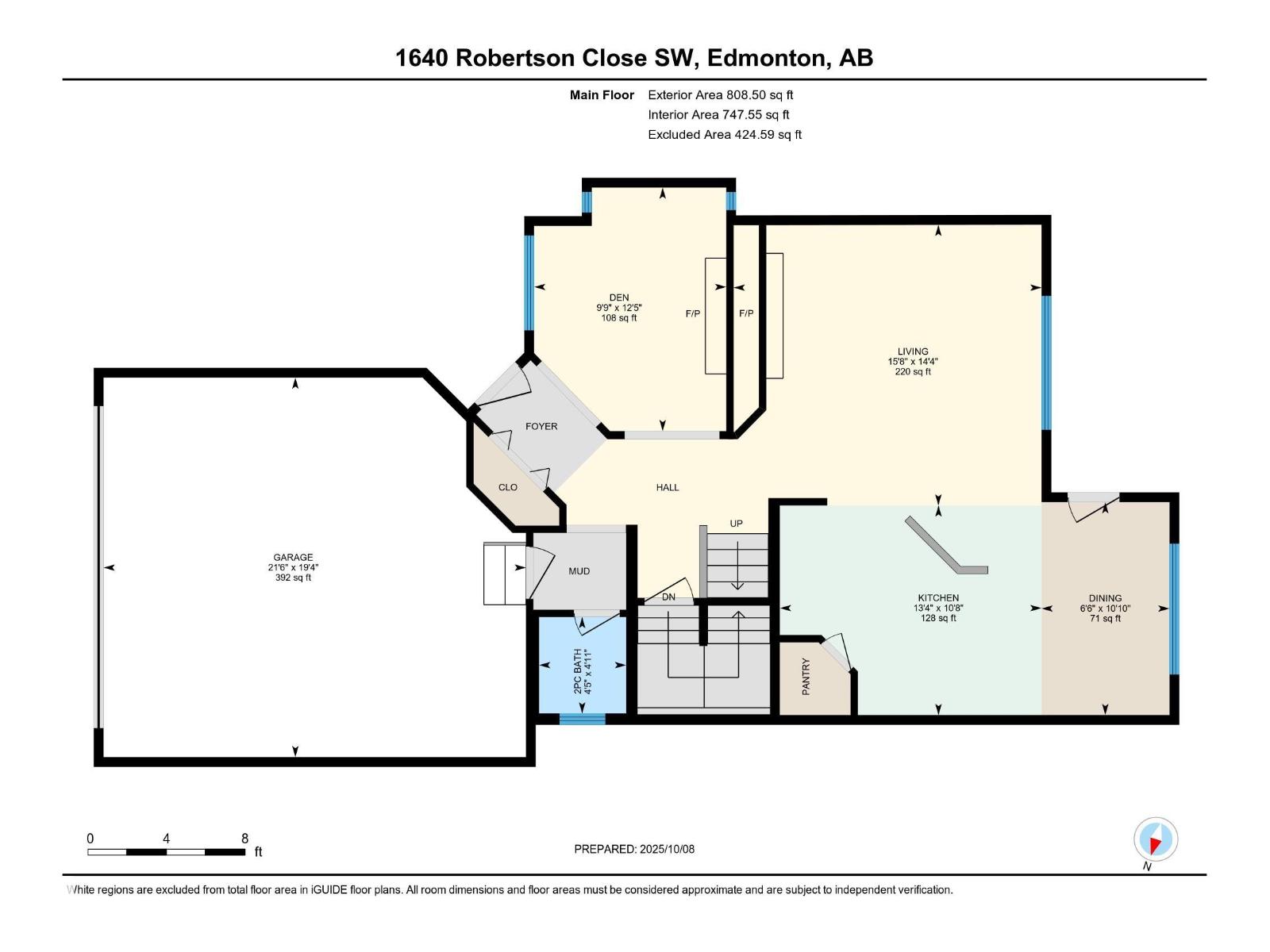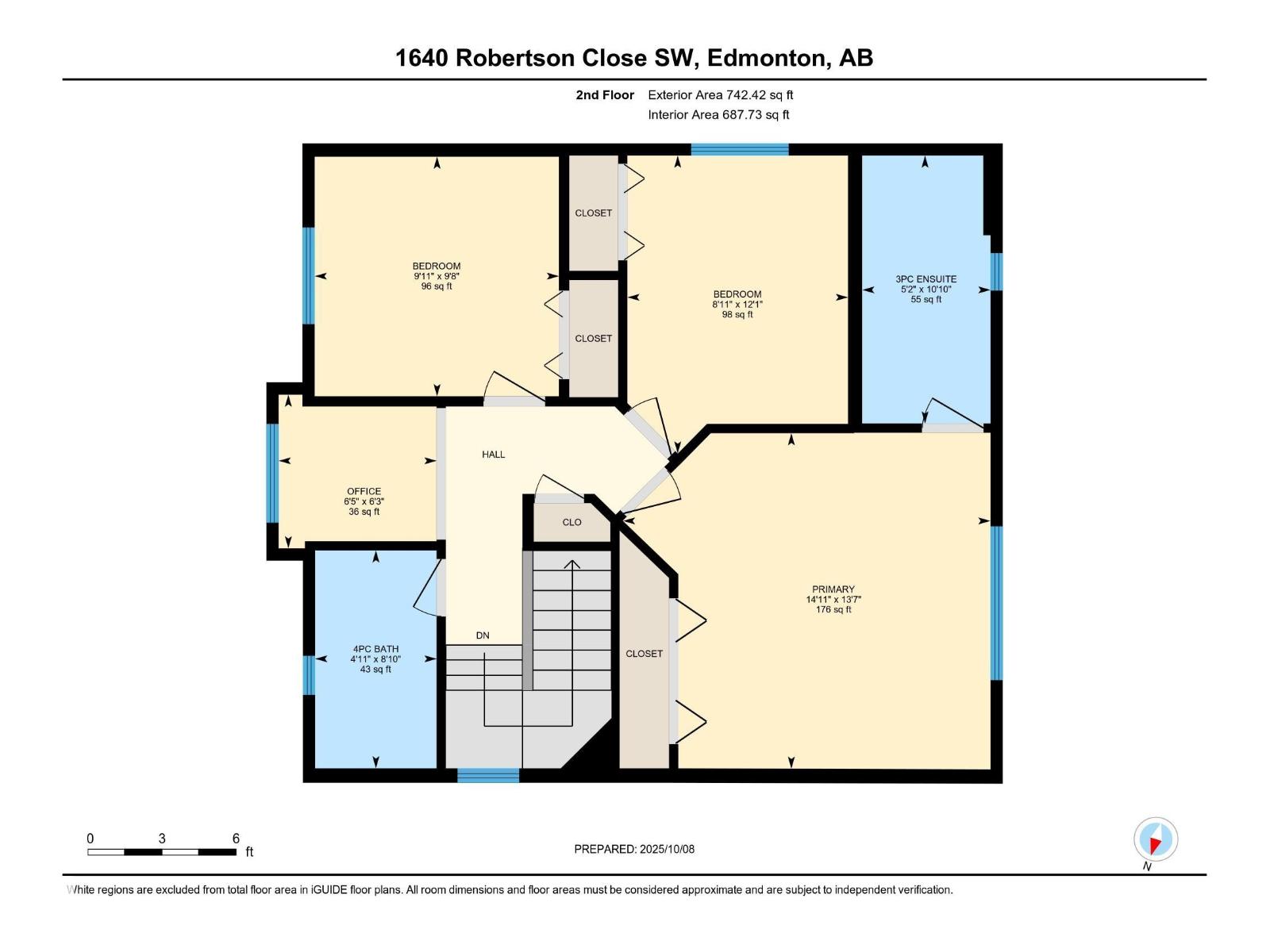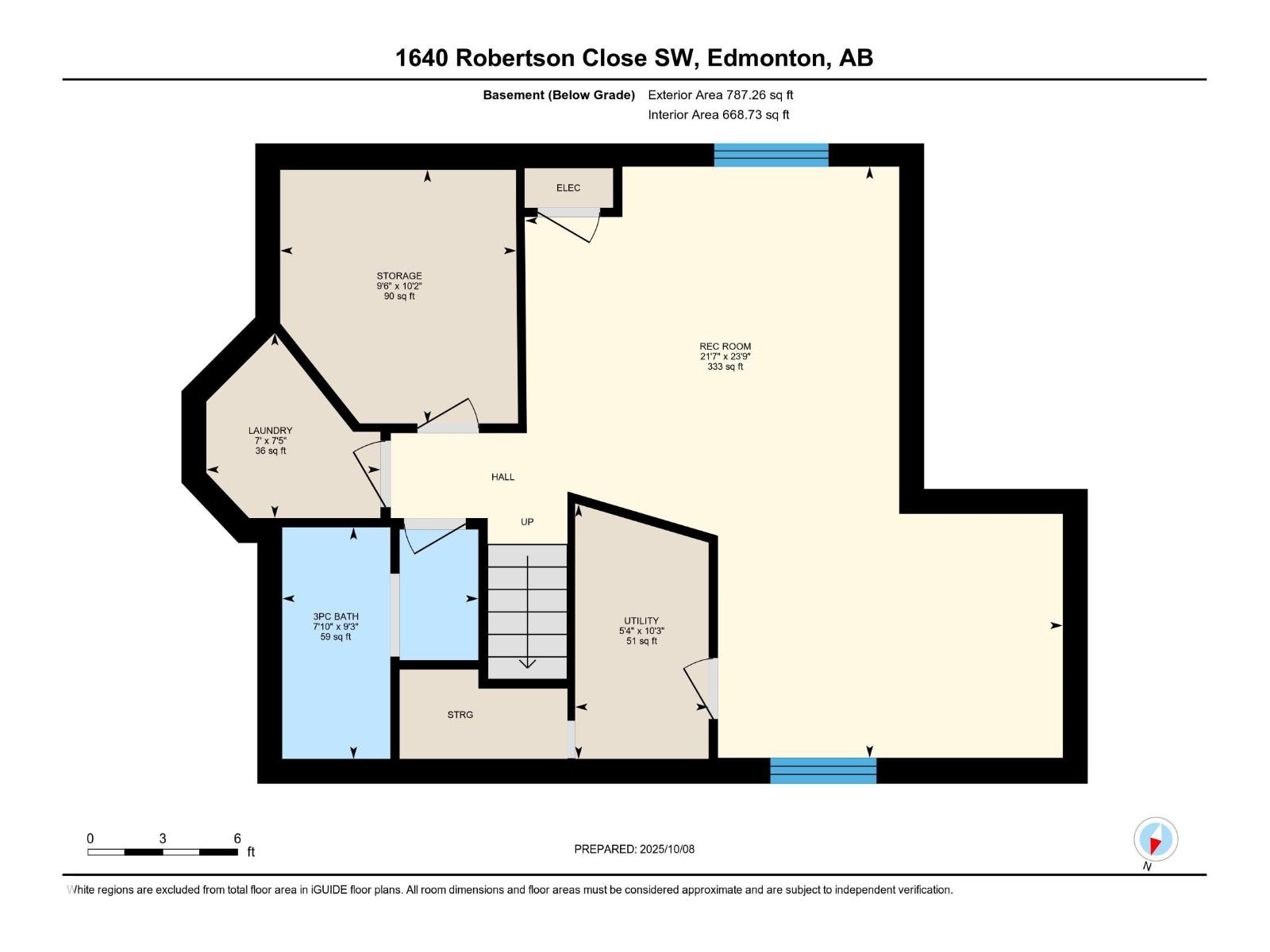3 Bedroom
4 Bathroom
1,435 ft2
Fireplace
Central Air Conditioning
Forced Air
$535,000
Tucked away on a quiet crescent is Rutherford, this warm & welcoming 2-Storey home filled w/warmth, charm & thoughtful upgrades throughout. From the moment you walk in, you’ll notice the rich hardwood floors, double-sided gas fireplace, & bright, open layout—perfect for everyday family life & entertaining alike. The kitchen is the heart of the home, featuring charcoal stained cabinetry, center island w/raised eating bar, SS appliances, & a sunny dining nook that opens to the back deck. Upstairs, the primary bedroom is a relaxing retreat w/3-piece ensuite, while two more spacious bedrooms & 4-piece main bath w/jetted tub are ideal for kids or guests. A cozy sitting or homework area completes this level. The fully finished basement adds even more living space w/a large family rm, hobby or workout area, full bath, laundry rm & plenty of storage. Outside is a beautifully landscaped, private backyard w/large deck featuring newer synthetic, no maintenance deck boards - perfect for summer BBQs and family fun! (id:47041)
Property Details
|
MLS® Number
|
E4464893 |
|
Property Type
|
Single Family |
|
Neigbourhood
|
Rutherford (Edmonton) |
|
Amenities Near By
|
Shopping |
|
Features
|
Cul-de-sac, See Remarks, No Back Lane |
|
Structure
|
Deck, Porch |
Building
|
Bathroom Total
|
4 |
|
Bedrooms Total
|
3 |
|
Appliances
|
Dishwasher, Dryer, Refrigerator, Stove, Washer, Window Coverings |
|
Basement Development
|
Finished |
|
Basement Type
|
Full (finished) |
|
Constructed Date
|
2003 |
|
Construction Style Attachment
|
Detached |
|
Cooling Type
|
Central Air Conditioning |
|
Fireplace Fuel
|
Gas |
|
Fireplace Present
|
Yes |
|
Fireplace Type
|
Unknown |
|
Half Bath Total
|
1 |
|
Heating Type
|
Forced Air |
|
Stories Total
|
2 |
|
Size Interior
|
1,435 Ft2 |
|
Type
|
House |
Parking
Land
|
Acreage
|
No |
|
Fence Type
|
Fence |
|
Land Amenities
|
Shopping |
|
Size Irregular
|
380.37 |
|
Size Total
|
380.37 M2 |
|
Size Total Text
|
380.37 M2 |
Rooms
| Level |
Type |
Length |
Width |
Dimensions |
|
Basement |
Family Room |
7.23 m |
6.57 m |
7.23 m x 6.57 m |
|
Basement |
Laundry Room |
2.26 m |
2.13 m |
2.26 m x 2.13 m |
|
Basement |
Storage |
3.1 m |
2.89 m |
3.1 m x 2.89 m |
|
Main Level |
Living Room |
4.36 m |
4.78 m |
4.36 m x 4.78 m |
|
Main Level |
Dining Room |
3.31 m |
1.99 m |
3.31 m x 1.99 m |
|
Main Level |
Kitchen |
3.26 m |
4.06 m |
3.26 m x 4.06 m |
|
Main Level |
Den |
3.79 m |
2.98 m |
3.79 m x 2.98 m |
|
Upper Level |
Primary Bedroom |
4.15 m |
4.54 m |
4.15 m x 4.54 m |
|
Upper Level |
Bedroom 2 |
3.68 m |
2.72 m |
3.68 m x 2.72 m |
|
Upper Level |
Bedroom 3 |
2.96 m |
3.02 m |
2.96 m x 3.02 m |
|
Upper Level |
Office |
1.9 m |
1.95 m |
1.9 m x 1.95 m |
https://www.realtor.ca/real-estate/29074925/1640-robertson-cl-sw-edmonton-rutherford-edmonton
