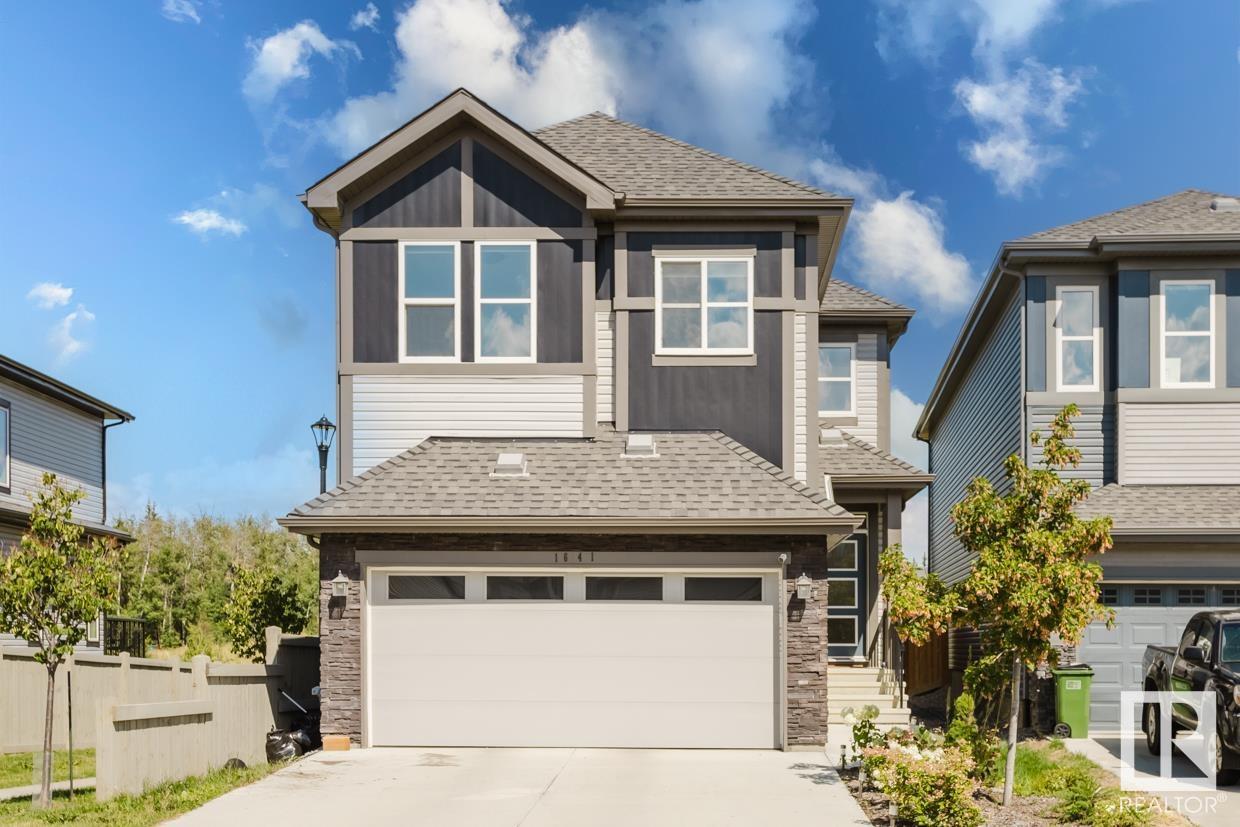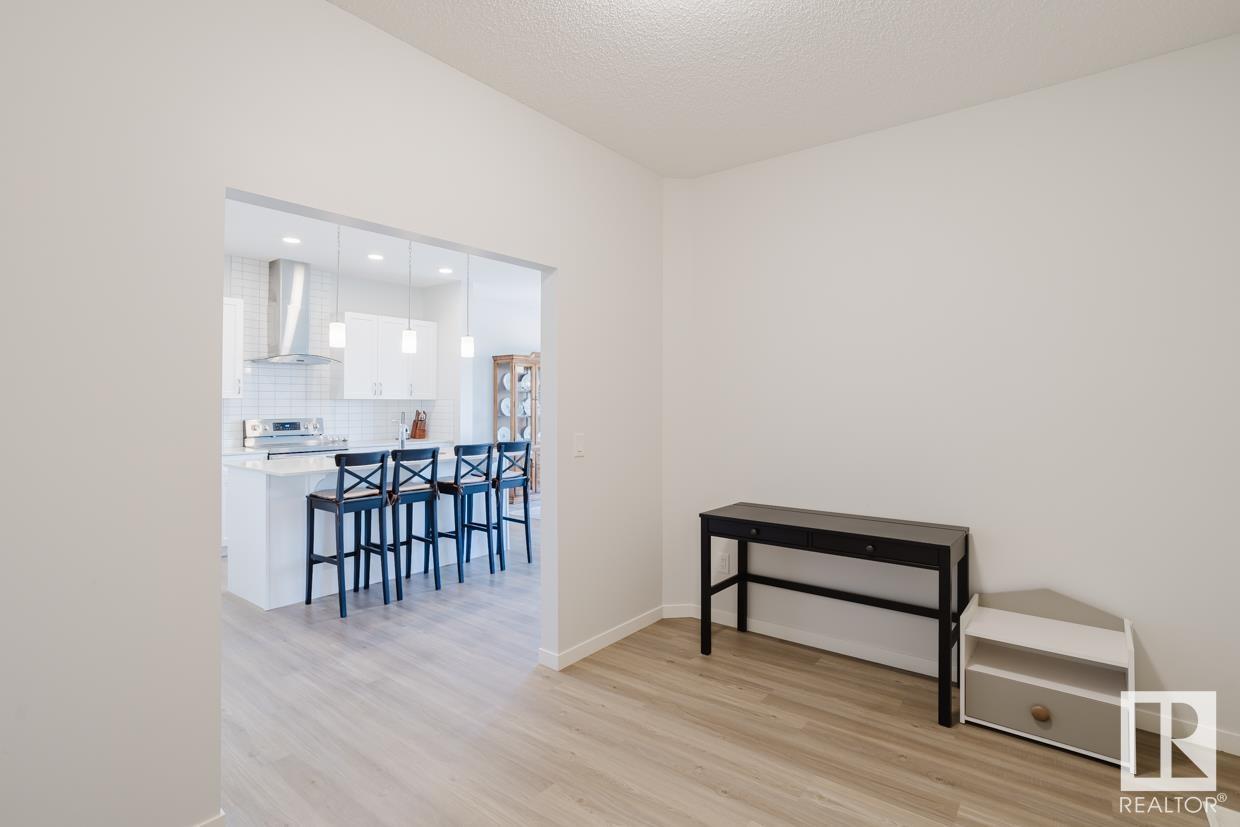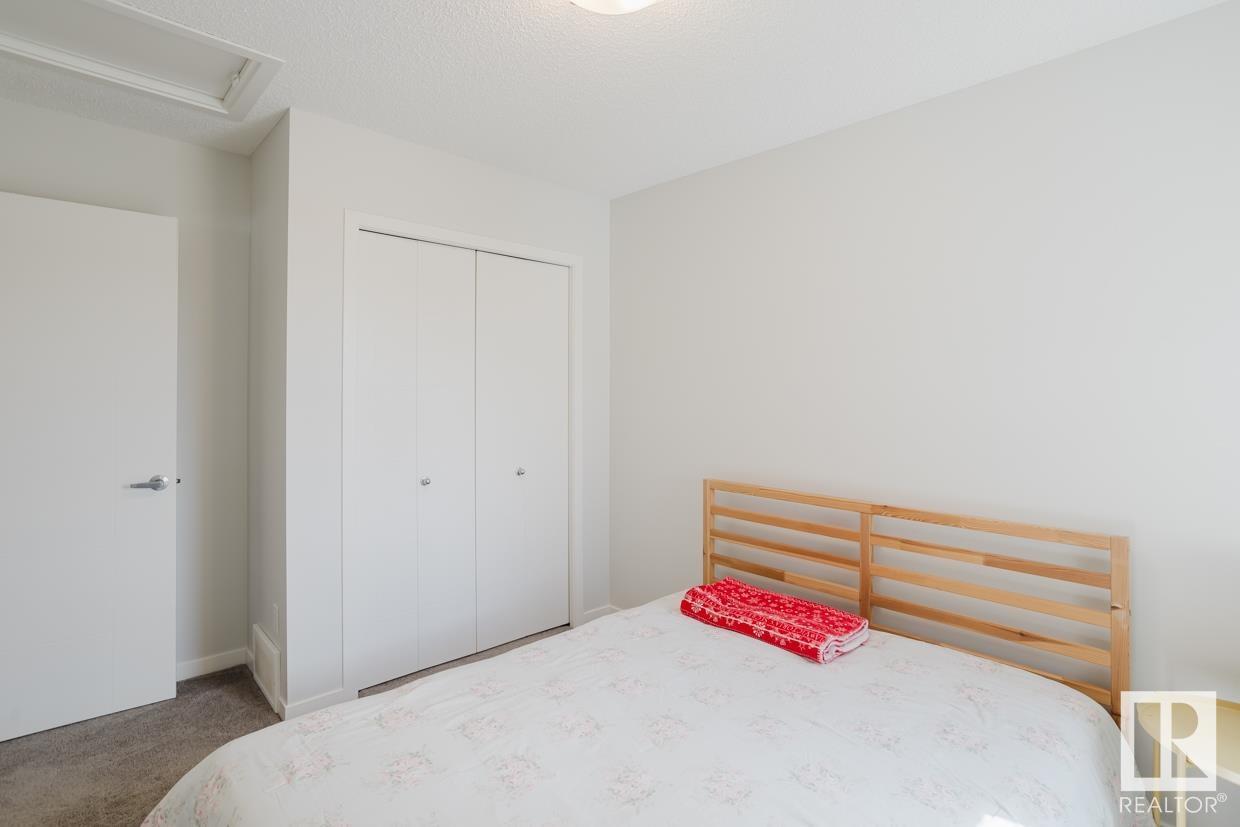4 Bedroom
3 Bathroom
2365.9075 sqft
Forced Air
$699,800
Backing onto green spacewith a POND view! Stunning& modern 2 storey home sidingonto a walking trail in desirable Edgemont! This beautiful home boasts 2,360+ sqft, 4 bedrooms, 2.5 bath, mainfloor DEN & second floor laundry. Modern decor & natural light filled home for a comfortable family living Open concept main floor features a 9' ceiling, vinyl plank flooring throughout. Living room has largewindows overlooking the backyard & greenspace. Gourmet kitchenhas SS appliances, quartzcountertops and a walk throughpantry to the spacious mudroom. Upgraded spindle railing leads upstairs featuring 4 good sized bedroom, familyroom w/ TWO skylights - perfectfor familyentertainment or gym/yoga space. Primary bedroom has a beautifulpond view & 5 pc lavish ensuite featuring his/her sinks, corner jet tub & standingshower. Fully fenced & landscaped backyard. Enjoy your morning coffee or evening family retreat in a large 14'X20' maintenance free vinyl deck w/ a fantastic pond view. Great home! (id:47041)
Property Details
|
MLS® Number
|
E4403328 |
|
Property Type
|
Single Family |
|
Neigbourhood
|
Edgemont (Edmonton) |
|
Amenities Near By
|
Playground, Public Transit, Schools, Shopping |
|
Features
|
Skylight |
|
Structure
|
Deck |
|
View Type
|
Lake View |
Building
|
Bathroom Total
|
3 |
|
Bedrooms Total
|
4 |
|
Amenities
|
Ceiling - 9ft, Vinyl Windows |
|
Appliances
|
Dishwasher, Dryer, Garage Door Opener Remote(s), Garage Door Opener, Hood Fan, Refrigerator, Stove, Washer, Window Coverings |
|
Basement Development
|
Unfinished |
|
Basement Type
|
Full (unfinished) |
|
Constructed Date
|
2019 |
|
Construction Style Attachment
|
Detached |
|
Fire Protection
|
Smoke Detectors |
|
Half Bath Total
|
1 |
|
Heating Type
|
Forced Air |
|
Stories Total
|
2 |
|
Size Interior
|
2365.9075 Sqft |
|
Type
|
House |
Parking
Land
|
Acreage
|
No |
|
Fence Type
|
Fence |
|
Land Amenities
|
Playground, Public Transit, Schools, Shopping |
|
Size Irregular
|
451.14 |
|
Size Total
|
451.14 M2 |
|
Size Total Text
|
451.14 M2 |
Rooms
| Level |
Type |
Length |
Width |
Dimensions |
|
Main Level |
Living Room |
3.97 m |
4.57 m |
3.97 m x 4.57 m |
|
Main Level |
Dining Room |
3.03 m |
3.35 m |
3.03 m x 3.35 m |
|
Main Level |
Kitchen |
4.26 m |
4.78 m |
4.26 m x 4.78 m |
|
Main Level |
Den |
2.63 m |
3.65 m |
2.63 m x 3.65 m |
|
Upper Level |
Family Room |
5.03 m |
5.05 m |
5.03 m x 5.05 m |
|
Upper Level |
Primary Bedroom |
3.41 m |
4.62 m |
3.41 m x 4.62 m |
|
Upper Level |
Bedroom 2 |
2.79 m |
3.81 m |
2.79 m x 3.81 m |
|
Upper Level |
Bedroom 3 |
2.69 m |
3.62 m |
2.69 m x 3.62 m |
|
Upper Level |
Bedroom 4 |
2.68 m |
3.62 m |
2.68 m x 3.62 m |
|
Upper Level |
Laundry Room |
1.87 m |
2 m |
1.87 m x 2 m |











































